1051 S Ogden Street
Denver, CO 80209 — Denver county
Price
$1,365,000
Sqft
2789.00 SqFt
Baths
2
Beds
3
Description
Back on market and better than ever! This
charming home offers the perfect blend of modern convenience
and historic charm, nestled in the highly desirable Washington
Park neighborhood. LOCATION is everything, especially when
you are just 2 blocks from Denver’s iconic Washington Park.
Step inside and be greeted by an abundance of natural light,
highlighting the elegant hardwood floors and open floor plan. The
spacious living area is perfect for entertaining guests or simply
unwinding after a long day. Two large bedrooms are located on
the main floor, both with private entrances. The gourmet kitchen is a chef's dream, featuring sleek granite
countertops, stainless steel appliances, and ample cabinet space
for all your culinary needs. Retreat to the serene primary suite, complete with a luxurious
ensuite bathroom and a walk-in closet, providing the perfect sanctuary to relax and recharge. The custom metal details are
visual throughout, including the impressive flooring, fireplace and
ceiling beams. This unique 1200 ft space has everything you
need complete with a gas fireplace, kitchen and/or large wet bar
and two spacious seating areas. This retreat is truly unique with
private access to your own outdoor space to enjoy your morning
coffee or entertaining happy hour with your neighbors and friends. Enjoy Colorado's beautiful weather in the private backyard oasis, ideal for summer BBQs on the patio. The professionally landscaped yard offers plenty of space for gardening or outdoor
activities. Conveniently located just steps away from the vibrant shops and restaurants of South Broadway, as well as the picturesque trails and green spaces of Washington Park, this home offers the perfect combination of urban living and outdoor recreation. LOCATION is everything! Don’t miss your chance to own this gem in one of Denver's most coveted neighborhoods.
Property Level and Sizes
SqFt Lot
4750.00
Lot Features
Built-in Features, Ceiling Fan(s), Eat-in Kitchen, Kitchen Island, Open Floorplan, Primary Suite, Utility Sink, Wet Bar
Lot Size
0.11
Basement
Partial
Interior Details
Interior Features
Built-in Features, Ceiling Fan(s), Eat-in Kitchen, Kitchen Island, Open Floorplan, Primary Suite, Utility Sink, Wet Bar
Appliances
Bar Fridge, Cooktop, Dishwasher, Disposal, Double Oven, Microwave, Range Hood, Refrigerator, Sump Pump
Electric
Evaporative Cooling
Cooling
Evaporative Cooling
Heating
Natural Gas
Fireplaces Features
Bedroom
Exterior Details
Features
Balcony, Private Yard
Water
Public
Sewer
Public Sewer
Land Details
Garage & Parking
Exterior Construction
Roof
Composition
Construction Materials
Brick
Exterior Features
Balcony, Private Yard
Security Features
Carbon Monoxide Detector(s), Smoke Detector(s)
Builder Source
Public Records
Financial Details
Previous Year Tax
5604.00
Year Tax
2022
Primary HOA Fees
0.00
Location
Schools
Elementary School
Steele
Middle School
Merrill
High School
South
Walk Score®
Contact me about this property
Mary Ann Hinrichsen
RE/MAX Professionals
6020 Greenwood Plaza Boulevard
Greenwood Village, CO 80111, USA
6020 Greenwood Plaza Boulevard
Greenwood Village, CO 80111, USA
- Invitation Code: new-today
- maryann@maryannhinrichsen.com
- https://MaryannRealty.com
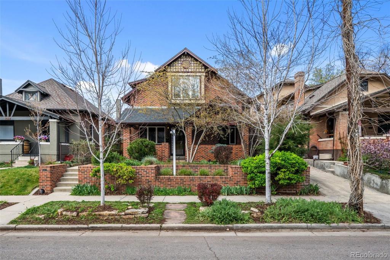
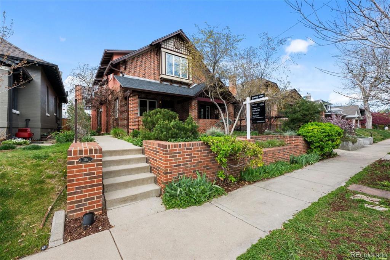
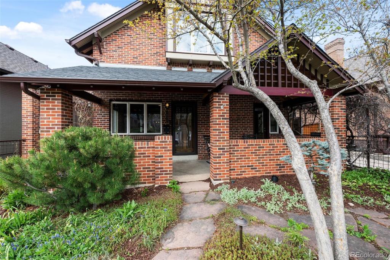
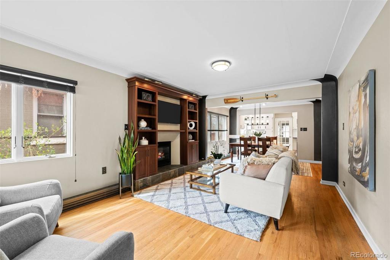
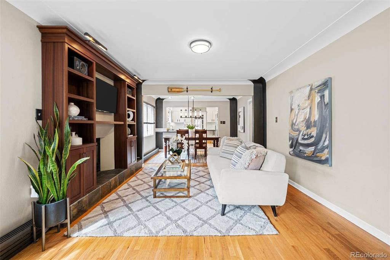
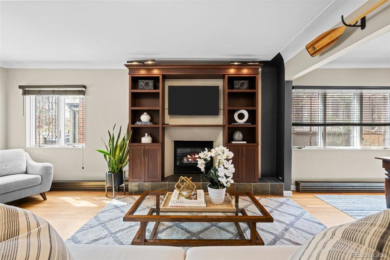
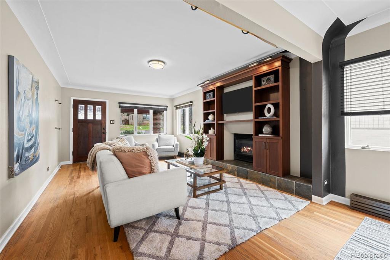
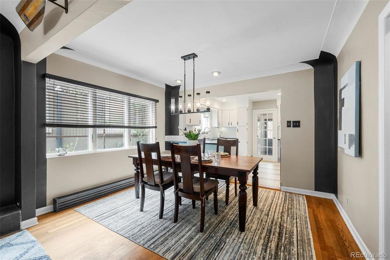
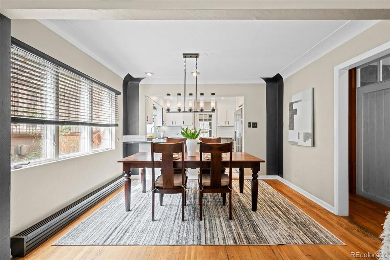
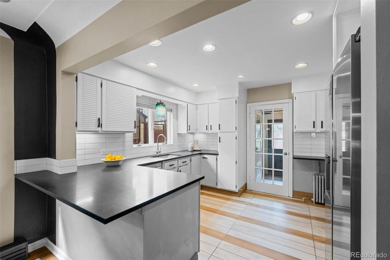
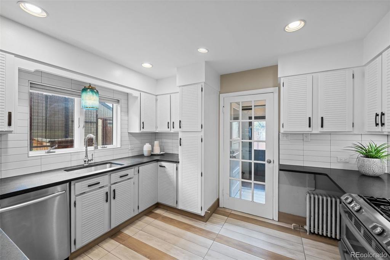
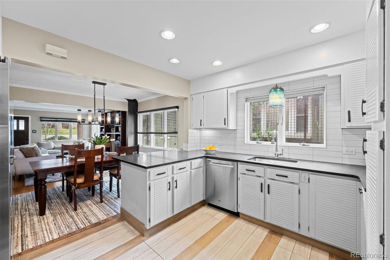
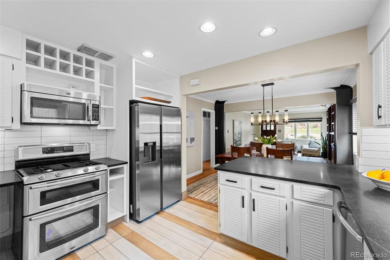
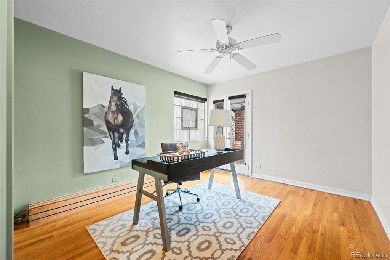
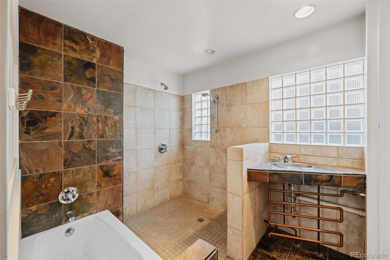
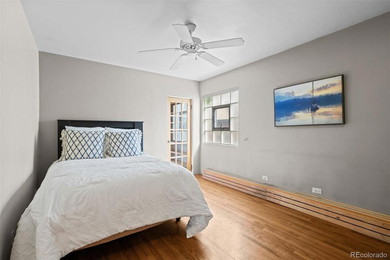
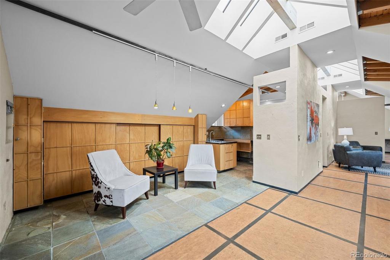
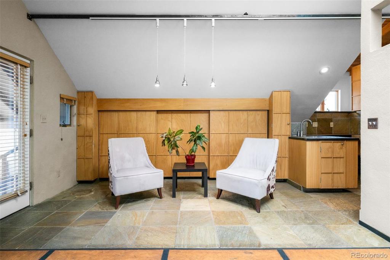
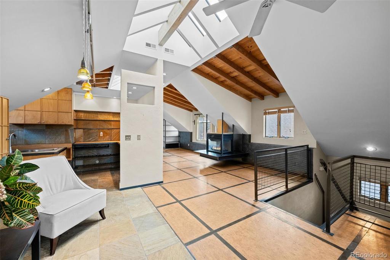
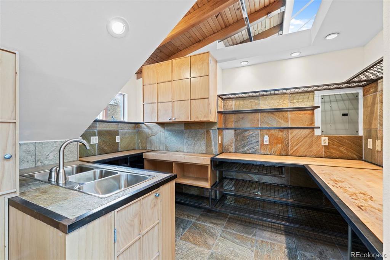
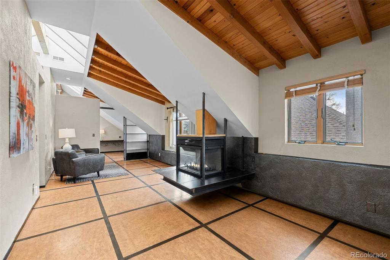
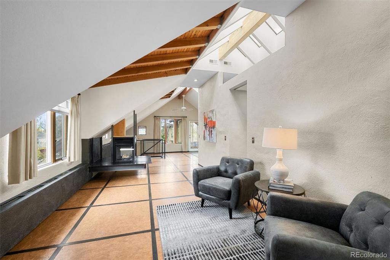
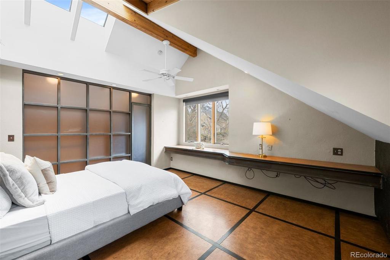
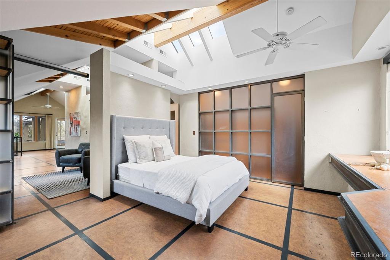
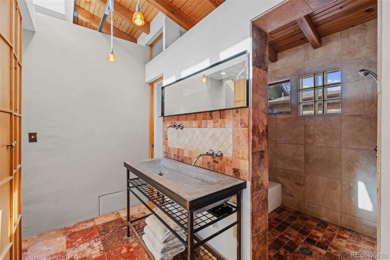
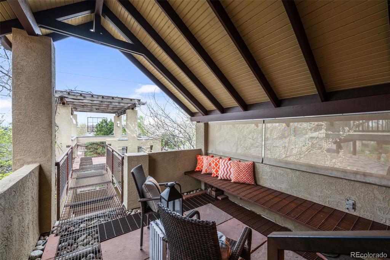
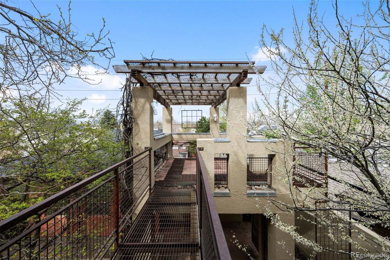
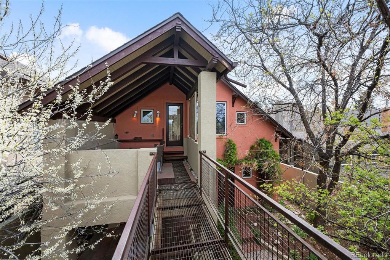
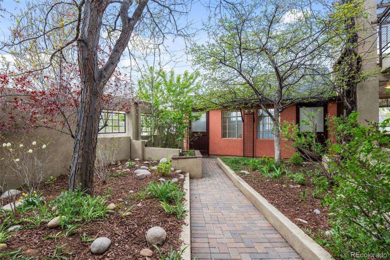
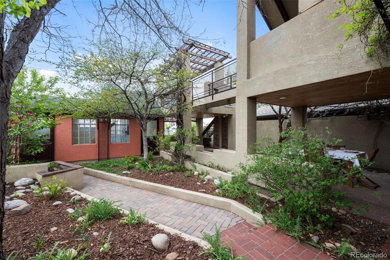
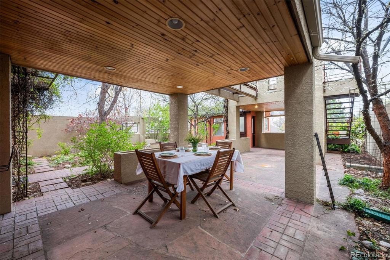
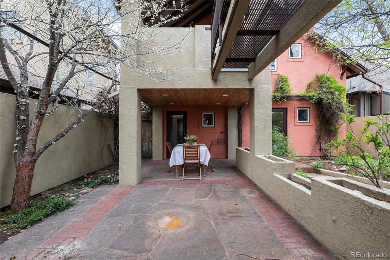
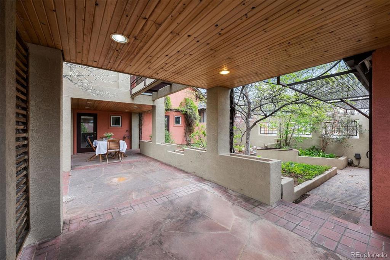
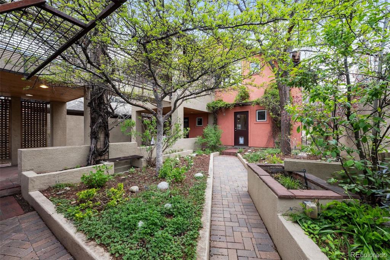
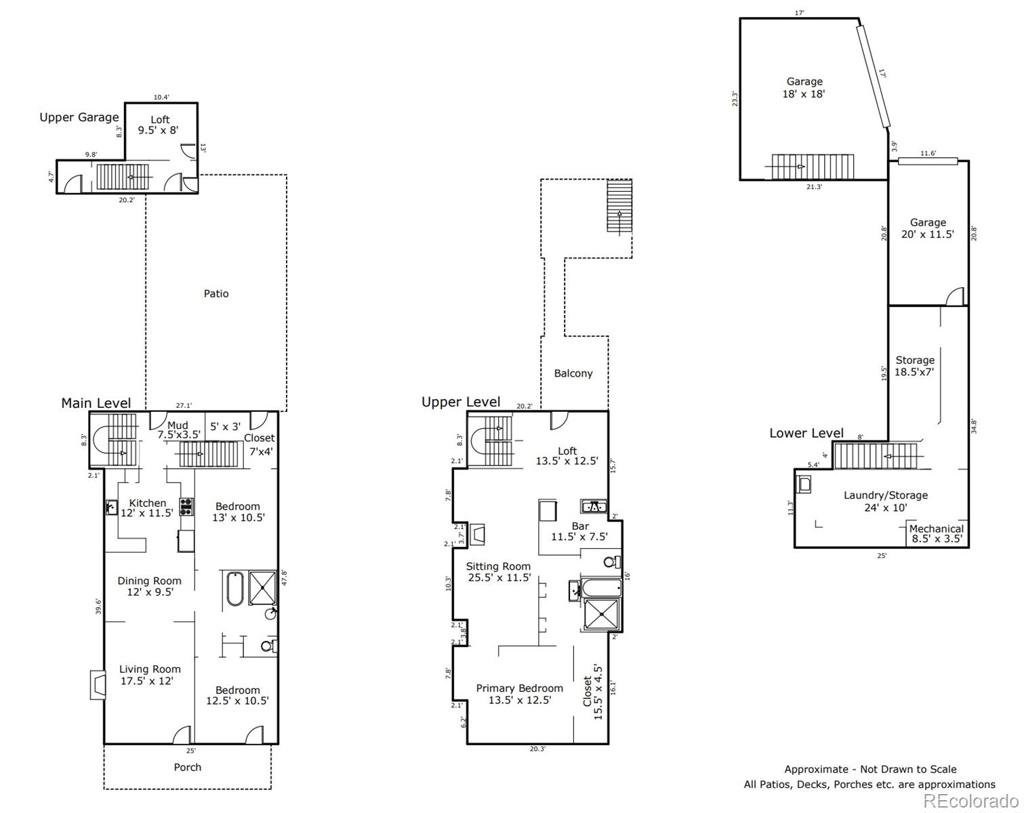


 Menu
Menu
 Schedule a Showing
Schedule a Showing

