644 S High Street
Denver, CO 80209 — Denver county
Price
$999,000
Sqft
2015.00 SqFt
Baths
2
Beds
3
Description
Located in one of Denver’s most sought-after neighborhoods, this lovingly restored East Wash Park charmer is steps from Wash Park and the Old South Gaylord Street Shops. With over $90,000 in recent updates, this 1890 Victorian boasts stunning architectural details and an abundance of natural light. Immediately upon entering, you’ll appreciate the living room’s warm and cozy ambiance emanating from the refinished red oak floors, skylights, custom built-in cabinetry, and coffered ceiling. The adjoining dining room features a striking vaulted ceiling that draws in sunlight from two skylights located high above. Chefs will appreciate the oversized kitchen and new stainless-steel appliances. The main level bedroom also makes for a great office while the main level’s full bathroom serves the bedroom and adds convenience.
As you ascend to the second level, you’ll appreciate the continuity that the newly installed red oak steps and flooring provide. The architectural highlights provided by the vaulted ceilings and multiple skylights add a bright dramatic flair to the second-floor landing.
With its private balcony, ensuite bath with steam shower and walk in closet, the oversized primary bedroom is an owner’s retreat. Two French doors lead to a large, second floor outdoor living space overlooking the landscaped backyard where you’ll be enticed to linger over coffee while enjoying the morning sun.
The home’s cute third bedroom is perfect for a child, guest, nursery, or office.
Meanwhile on warm summer days, you’ll enjoy the private, fenced backyard and patio offering the perfect space for outdoor entertaining and welcome shade from the afternoon sun.
Property Level and Sizes
SqFt Lot
3120.00
Lot Features
Ceiling Fan(s), Granite Counters, High Ceilings, Open Floorplan, Primary Suite, Smoke Free, Vaulted Ceiling(s), Walk-In Closet(s)
Lot Size
0.07
Basement
Partial, Unfinished
Interior Details
Interior Features
Ceiling Fan(s), Granite Counters, High Ceilings, Open Floorplan, Primary Suite, Smoke Free, Vaulted Ceiling(s), Walk-In Closet(s)
Appliances
Dishwasher, Disposal, Dryer, Microwave, Oven, Refrigerator, Washer
Electric
Central Air
Flooring
Tile, Wood
Cooling
Central Air
Heating
Forced Air
Exterior Details
Features
Balcony, Lighting, Private Yard, Rain Gutters
Sewer
Public Sewer
Land Details
Garage & Parking
Exterior Construction
Roof
Architecural Shingle
Construction Materials
Brick
Exterior Features
Balcony, Lighting, Private Yard, Rain Gutters
Window Features
Skylight(s), Window Treatments
Security Features
Carbon Monoxide Detector(s), Security System, Smoke Detector(s)
Builder Source
Appraiser
Financial Details
Previous Year Tax
3512.00
Year Tax
2022
Primary HOA Fees
0.00
Location
Schools
Elementary School
Steele
Middle School
Merrill
High School
South
Walk Score®
Contact me about this property
Mary Ann Hinrichsen
RE/MAX Professionals
6020 Greenwood Plaza Boulevard
Greenwood Village, CO 80111, USA
6020 Greenwood Plaza Boulevard
Greenwood Village, CO 80111, USA
- Invitation Code: new-today
- maryann@maryannhinrichsen.com
- https://MaryannRealty.com
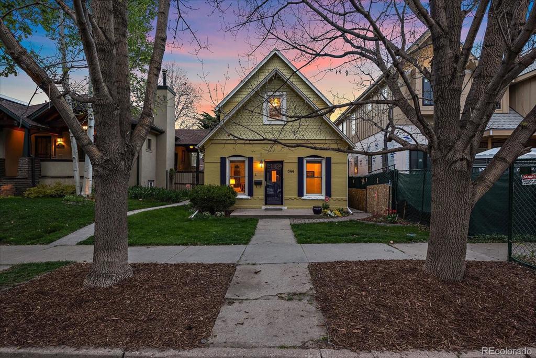
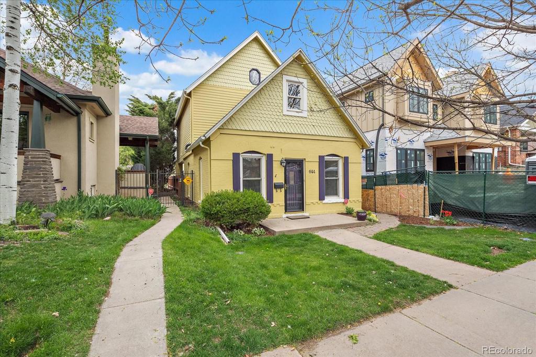
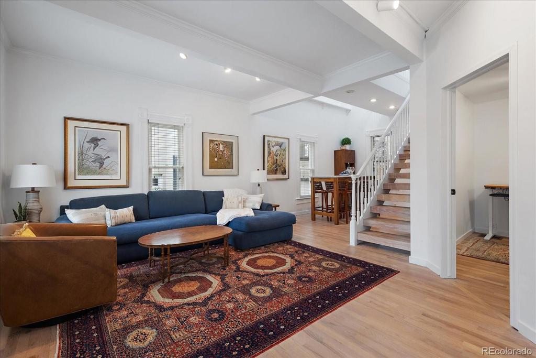
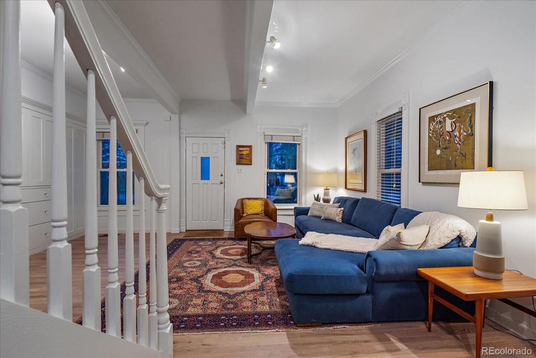
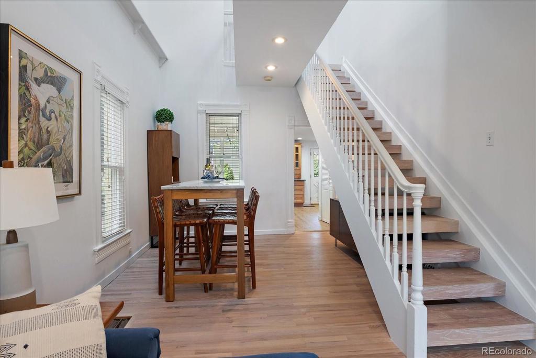
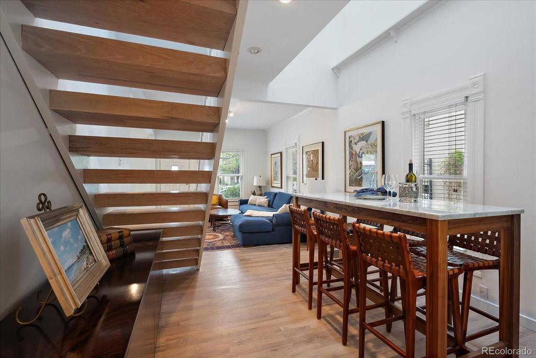
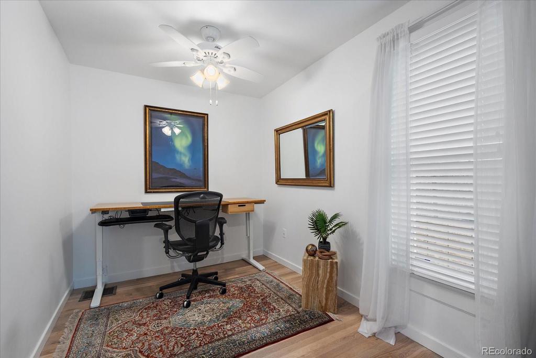
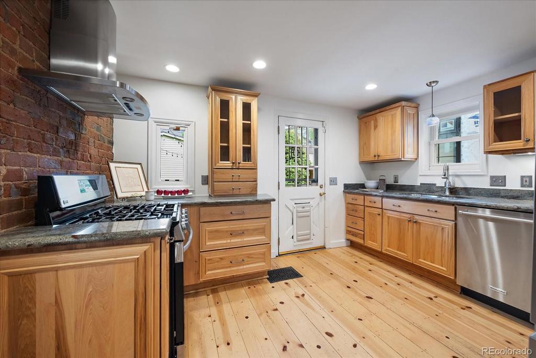
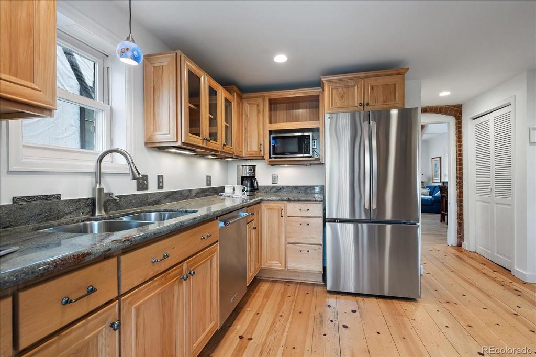
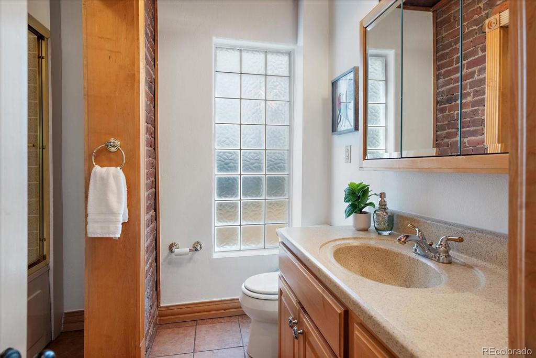
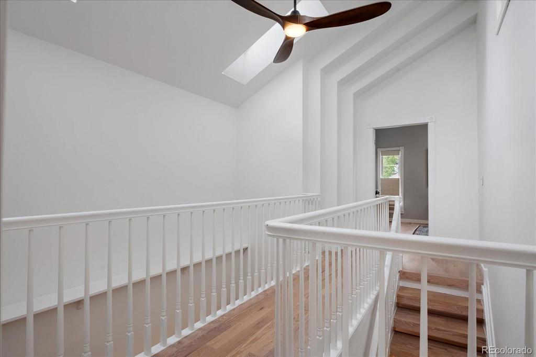
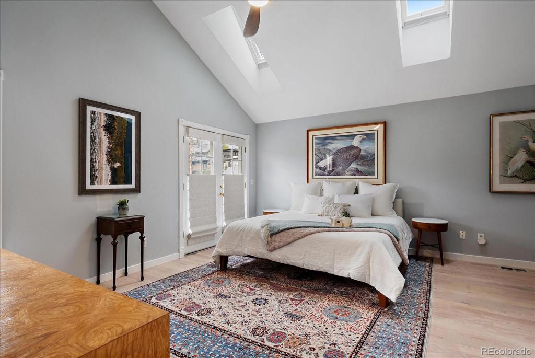
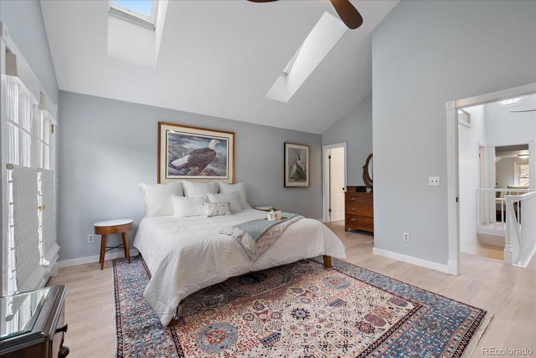
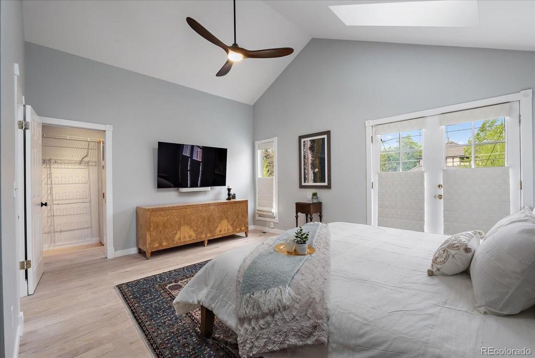
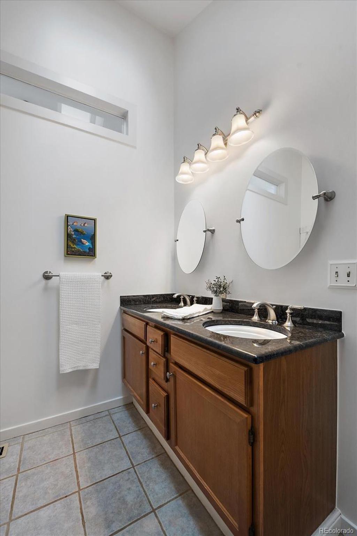
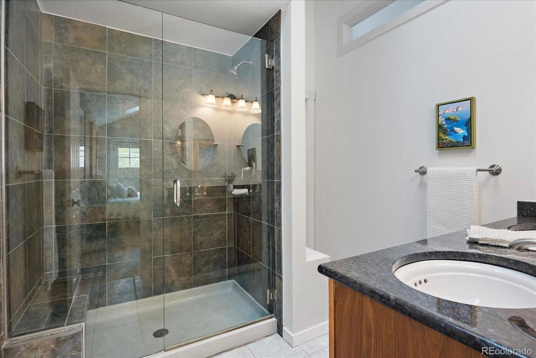
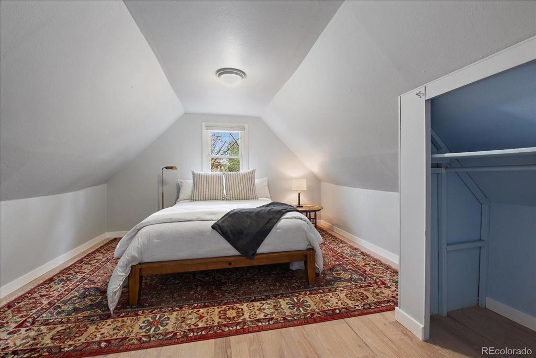
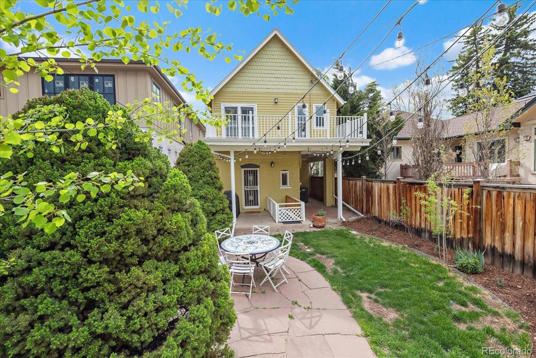


 Menu
Menu
 Schedule a Showing
Schedule a Showing

