736 S Logan Street
Denver, CO 80209 — Denver county
Price
$899,000
Sqft
1870.00 SqFt
Baths
2
Beds
3
Description
Presenting 736 South Logan Street, Denver, CO 80209 - a remarkable Victorian single-family home offering a living space of 1810 sqft. This property is sitting in desirable Washington Park neighborhood, a prime location. This Victorian home is full of charm and functionality. You are greeted by a front porch with a relaxing sitting area, before you enter into the front door, where you are welcomed to an open concept living room, dining and kitchen area, high ceilings, and 3/4 bathroom, and laundry room. The living room exudes elegance with its ornamental molding and light hardwood/wood-style flooring and fireplace, creating a sophisticated ambiance for relaxation and entertainment. The large kitchen comes with stainless steel appliances, and plenty of storage in the white cabinetry. Adjacent to the kitchen, you will find a a formal dining space that can also be used as additional living room. On the main floor if this home, you will also find the first large bedroom with spacious closet. The second floor comes with two additional bedrooms, with beautifully crafted Victorian windows, accompanied by a full bathroom with clawfoot tub. The small loft space allows for a perfect office or gym area and the bright skylights let in plenty of natural light. Lastly, enjoy the beautifully private backyard, with a bread new two vehicle carport, with the flexibility to have plenty of room to entertain friends and family. This home has hardwood floors throughout the main floor, plenty of storage room, and new interior and exterior paint. If you're looking for one of the best locations in the city you came into the right place.
Property Level and Sizes
SqFt Lot
3060.00
Lot Features
Built-in Features, Eat-in Kitchen, Smoke Free, Sound System
Lot Size
0.07
Basement
Crawl Space
Interior Details
Interior Features
Built-in Features, Eat-in Kitchen, Smoke Free, Sound System
Appliances
Dishwasher, Microwave, Oven, Range, Range Hood, Refrigerator
Electric
Central Air
Flooring
Carpet, Wood
Cooling
Central Air
Heating
Forced Air, Natural Gas
Fireplaces Features
Living Room
Utilities
Electricity Available, Natural Gas Available
Exterior Details
Features
Barbecue, Private Yard
Water
Public
Sewer
Public Sewer
Land Details
Road Frontage Type
Public
Road Responsibility
Public Maintained Road
Road Surface Type
Paved
Garage & Parking
Parking Features
Concrete
Exterior Construction
Roof
Architecural Shingle
Construction Materials
Concrete, Wood Siding
Exterior Features
Barbecue, Private Yard
Window Features
Double Pane Windows, Skylight(s)
Security Features
Smoke Detector(s)
Builder Source
Public Records
Financial Details
Previous Year Tax
3316.00
Year Tax
2022
Primary HOA Fees
0.00
Location
Schools
Elementary School
Lincoln
Middle School
Grant Ranch E-8
High School
South
Walk Score®
Contact me about this property
Mary Ann Hinrichsen
RE/MAX Professionals
6020 Greenwood Plaza Boulevard
Greenwood Village, CO 80111, USA
6020 Greenwood Plaza Boulevard
Greenwood Village, CO 80111, USA
- Invitation Code: new-today
- maryann@maryannhinrichsen.com
- https://MaryannRealty.com
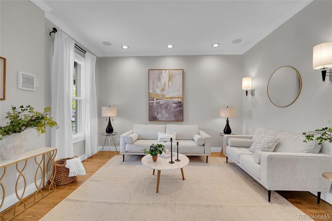
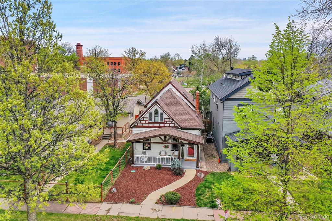
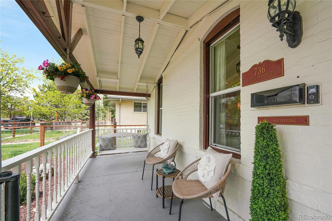
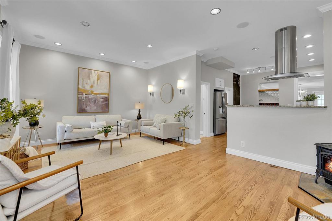
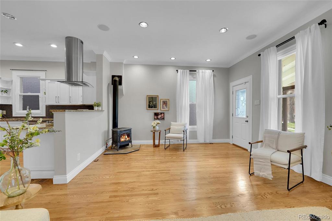
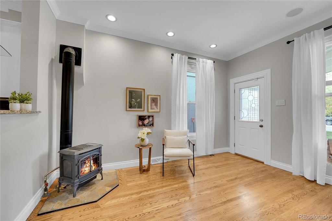
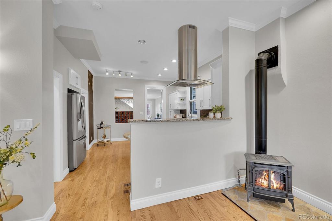
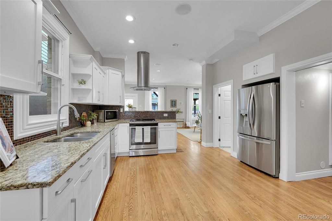
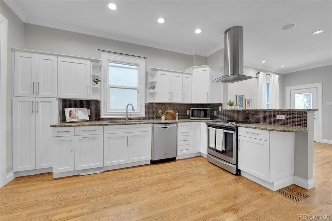
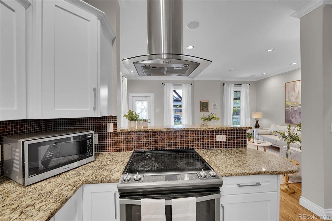
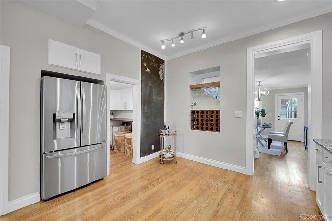
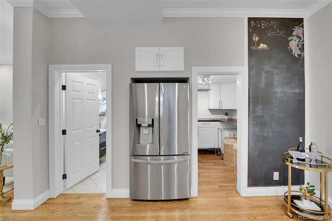
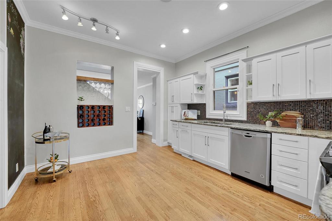
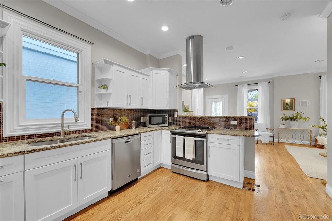
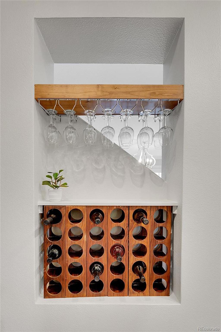
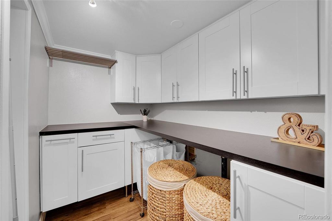
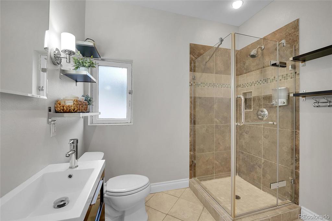
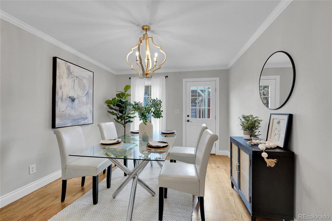
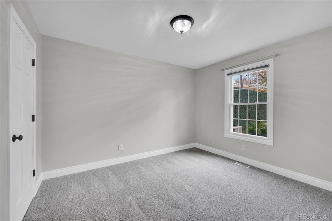
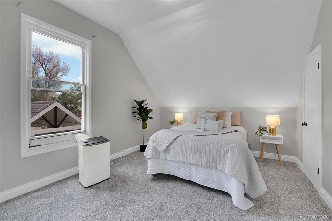
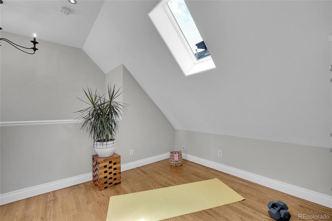
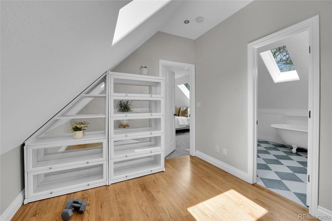
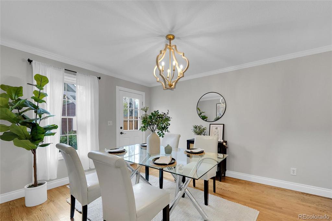
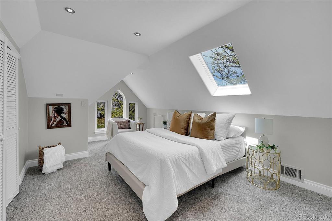
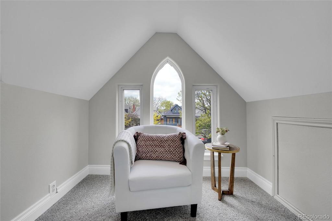
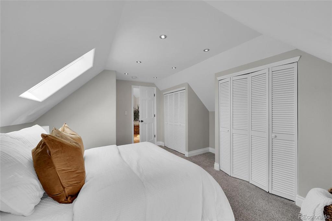
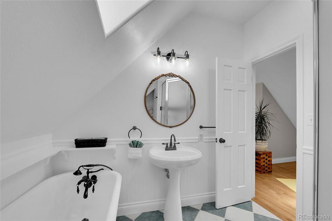
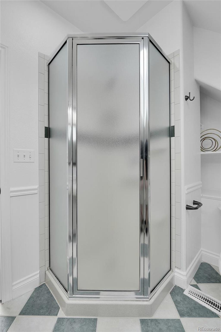
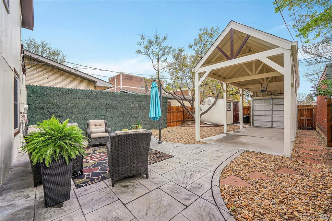
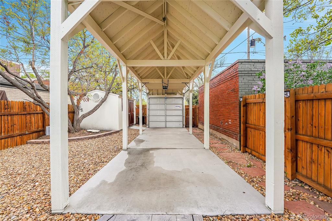
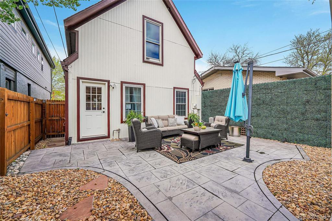
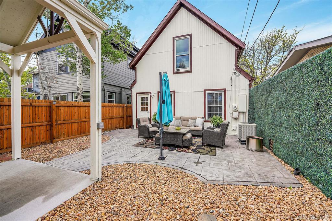
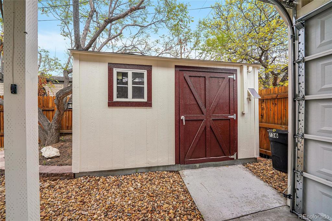
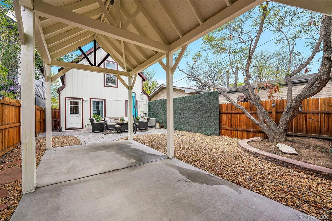
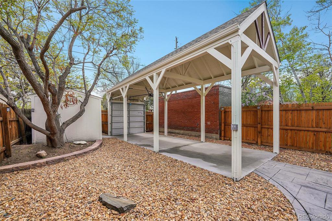
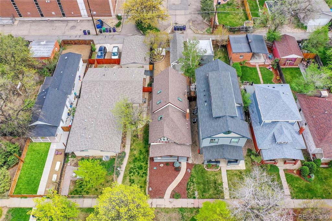
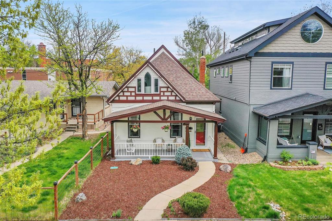
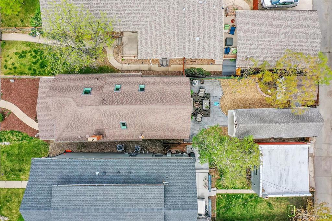
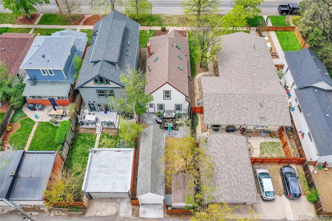
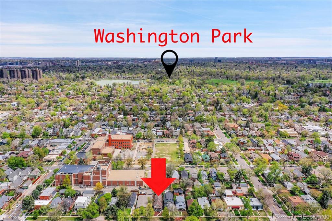
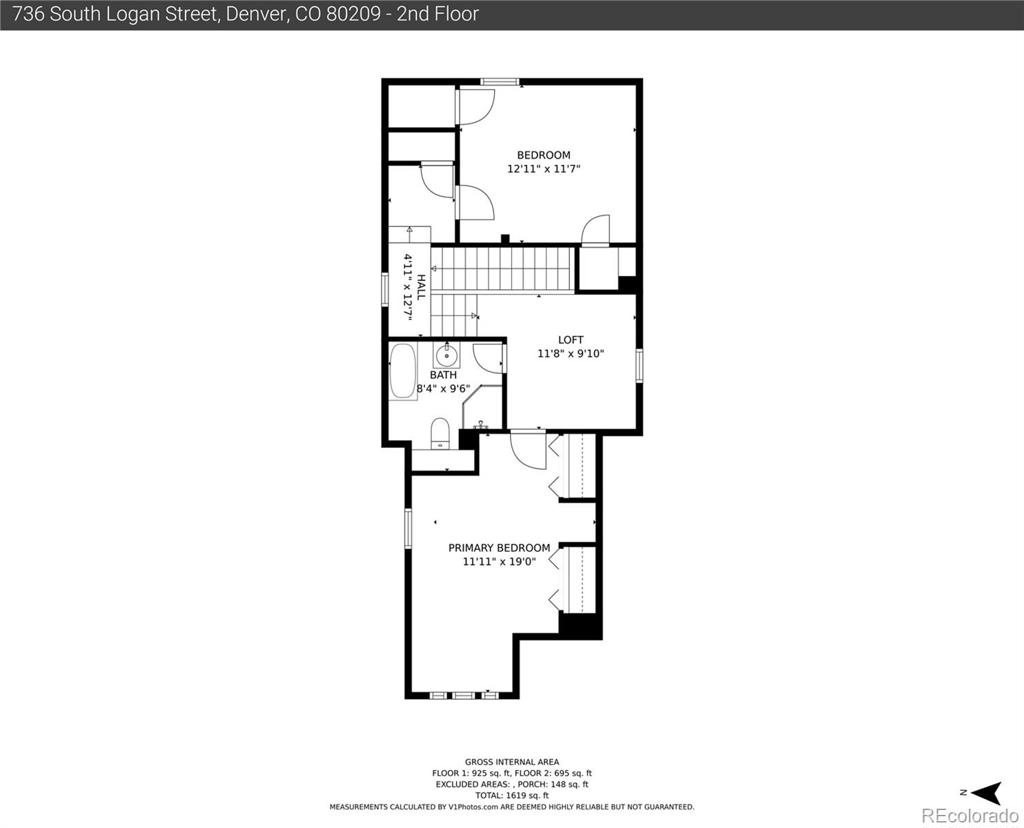
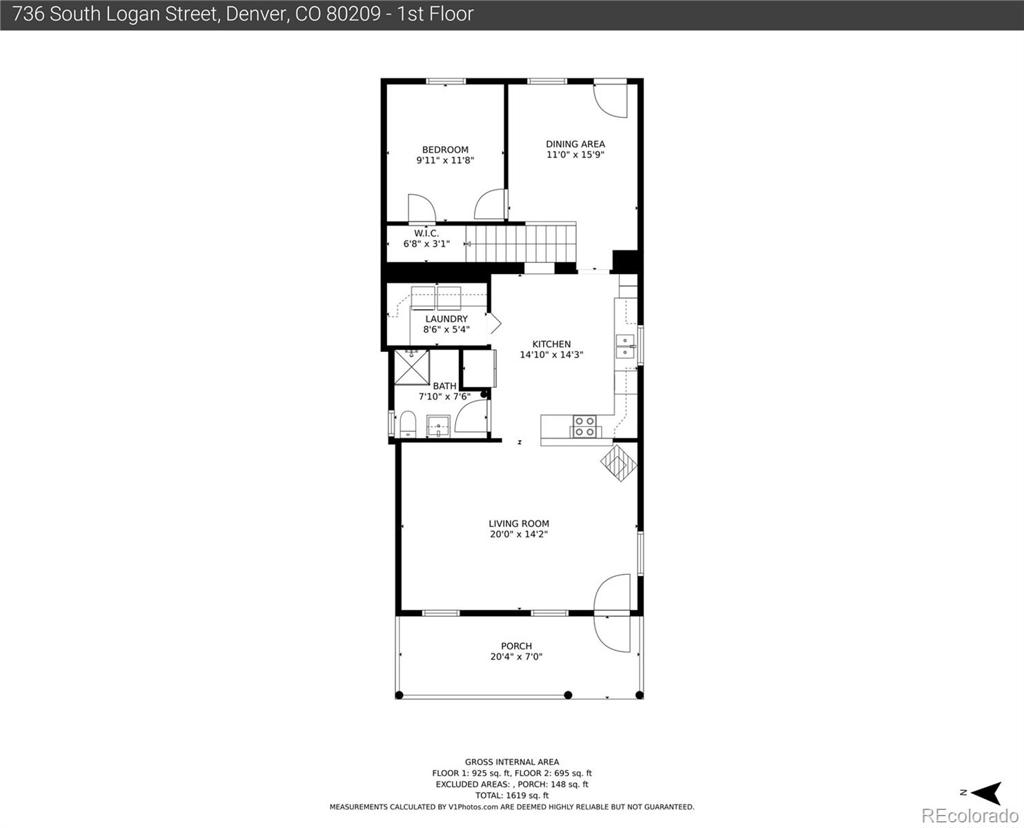
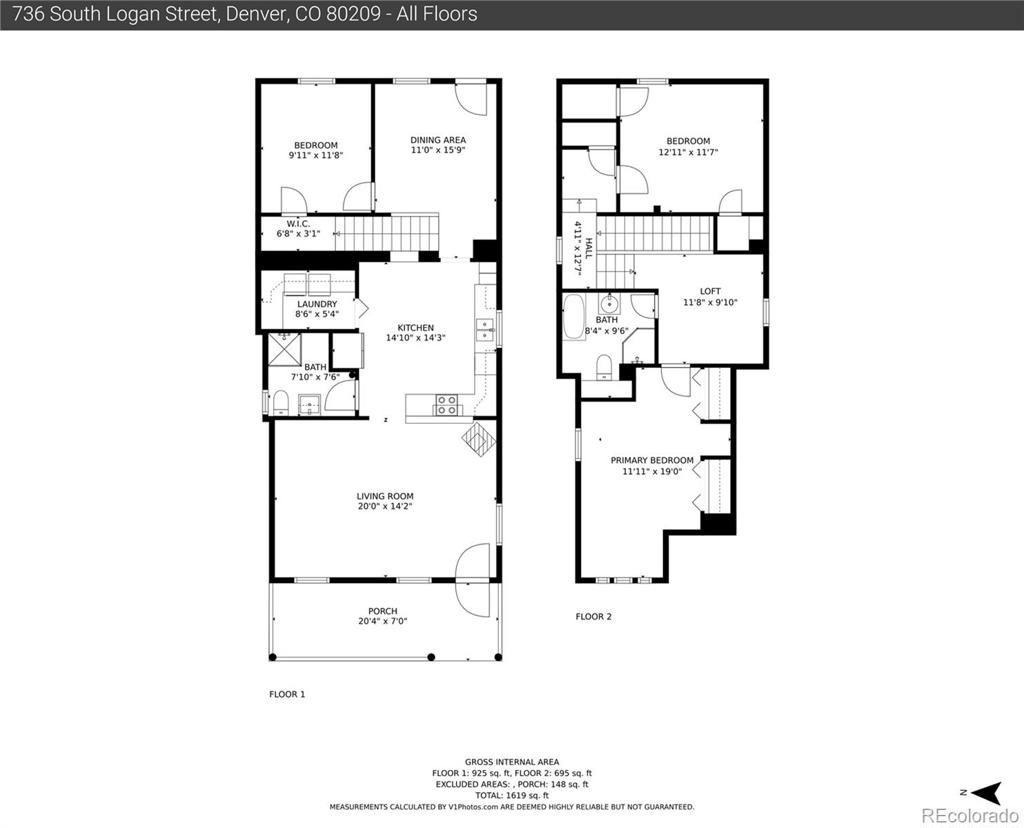
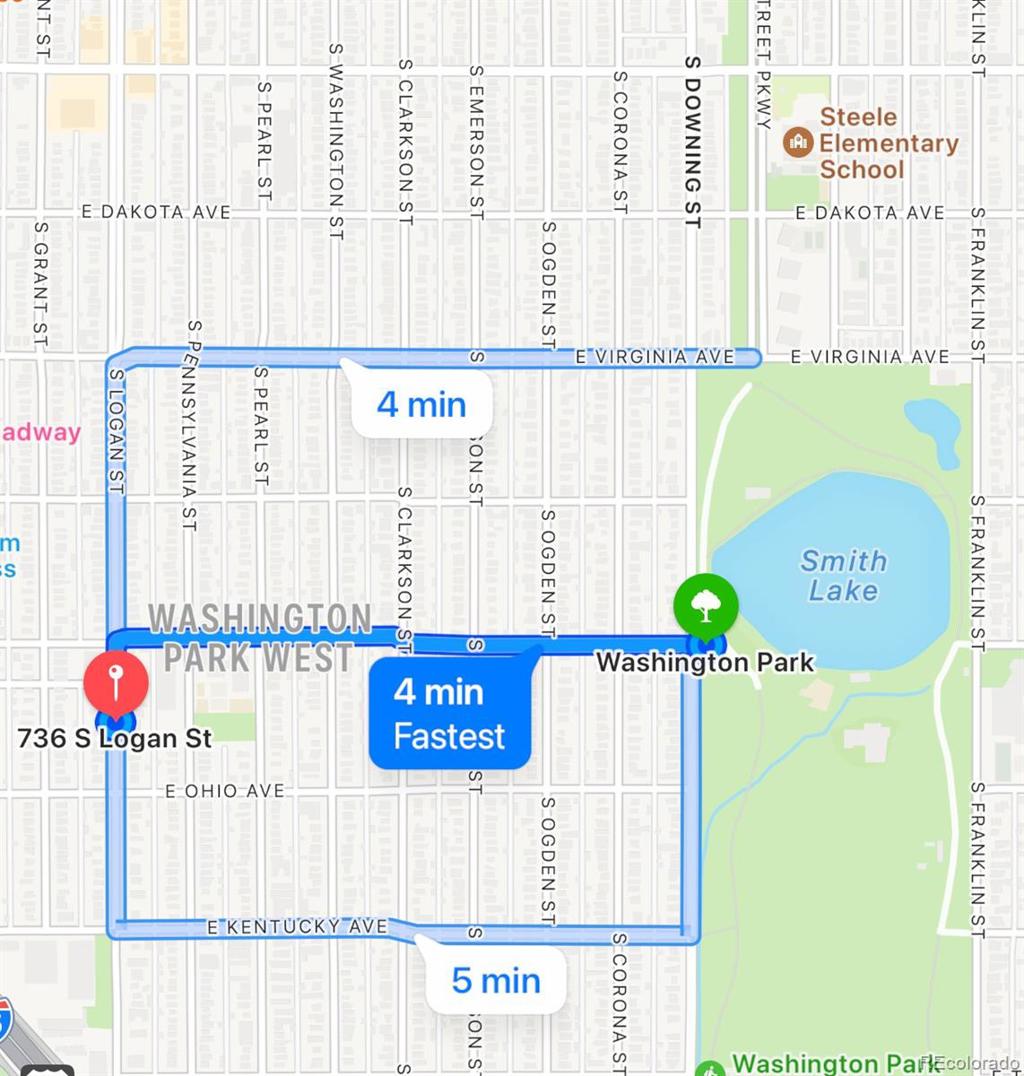
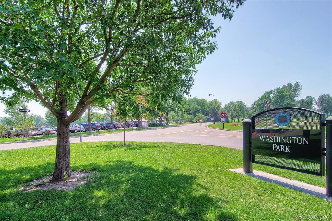
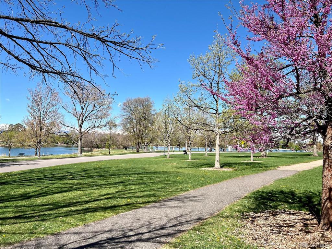
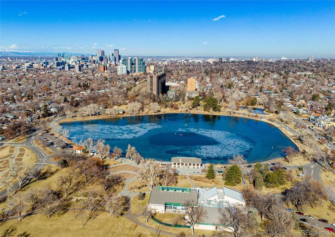
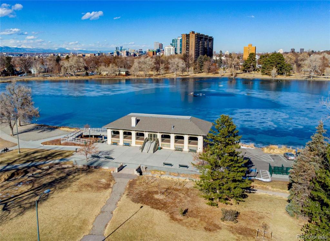
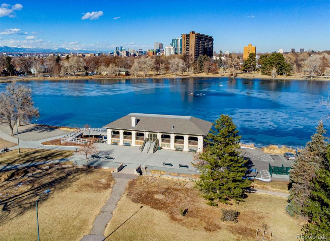


 Menu
Menu
 Schedule a Showing
Schedule a Showing

