17 N Corona Street
Denver, CO 80218 — Denver county
Price
$1,100,000
Sqft
2815.00 SqFt
Baths
3
Beds
3
Description
North Wash Park cottage charmer overflowing with character in the dreamiest location for shopping, dining, and outdoor space. Stepping into this sun-filled home through the arched doorway, you are welcomed with a warm living room that effortlessly flows into the formal dining area, all featuring original hardwood floors. Front sunroom and rear seating space are the optimal layout for two offices on opposite sides of the home w/ dreamy Eastern to Western light. The 2024 remodeled kitchen boasts a gas stove with double oven and color-coded appliances to match the refreshed countertops and backsplash. Enjoy your cup of coffee in the charming breakfast nook bathed in morning light. Leave messages or unleash your creativity on the chalkboard wall nestled in the stairway. Once upstairs, you will find the primary bedroom suite, two additional spacious bedrooms, and full bath boasting a clawfoot bathtub. Retreat to the primary suite, where the ensuite bathroom is a relaxing oasis with a large walk-in shower and extra large vanity for ample storage and counter space. The primary bedroom features two walk-in closets including gorgeous, large California Closet with custom built-ins. Step out to the backyard to the stamped patio and meticulously maintained landscaping, prime for entertaining in the Western sunlight. The rare detached two-car garage with opportunity for extra storage. Neighboring the Cherry Creek Mall, Wash Park, Cherry Creek hike/bike path, Whole Foods, and so much more, you don't want to miss this one!
Property Level and Sizes
SqFt Lot
4762.00
Lot Features
Breakfast Nook, Built-in Features, Ceiling Fan(s), Eat-in Kitchen, Entrance Foyer, Open Floorplan, Pantry, Primary Suite, Solid Surface Counters, T&G Ceilings, Walk-In Closet(s)
Lot Size
0.11
Basement
Interior Entry, Partial, Unfinished
Interior Details
Interior Features
Breakfast Nook, Built-in Features, Ceiling Fan(s), Eat-in Kitchen, Entrance Foyer, Open Floorplan, Pantry, Primary Suite, Solid Surface Counters, T&G Ceilings, Walk-In Closet(s)
Appliances
Dishwasher, Double Oven, Dryer, Microwave, Range, Washer
Electric
Central Air
Flooring
Carpet, Tile, Wood
Cooling
Central Air
Heating
Forced Air, Natural Gas
Fireplaces Features
Living Room, Recreation Room
Exterior Details
Features
Lighting, Rain Gutters
Water
Public
Sewer
Public Sewer
Land Details
Road Frontage Type
Public
Road Responsibility
Public Maintained Road
Road Surface Type
Paved
Garage & Parking
Exterior Construction
Roof
Composition
Construction Materials
Brick, Frame
Exterior Features
Lighting, Rain Gutters
Window Features
Window Coverings
Builder Source
Appraiser
Financial Details
Previous Year Tax
4657.00
Year Tax
2022
Primary HOA Fees
0.00
Location
Schools
Elementary School
Steele
Middle School
Merrill
High School
South
Walk Score®
Contact me about this property
Mary Ann Hinrichsen
RE/MAX Professionals
6020 Greenwood Plaza Boulevard
Greenwood Village, CO 80111, USA
6020 Greenwood Plaza Boulevard
Greenwood Village, CO 80111, USA
- Invitation Code: new-today
- maryann@maryannhinrichsen.com
- https://MaryannRealty.com
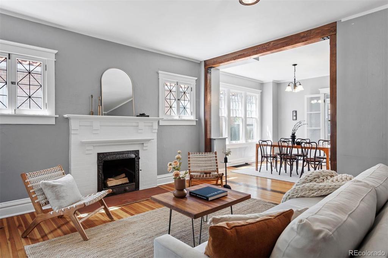
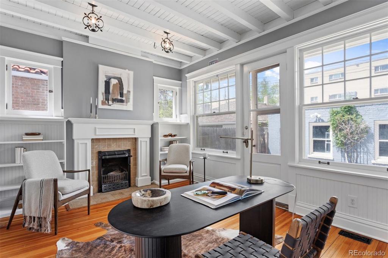
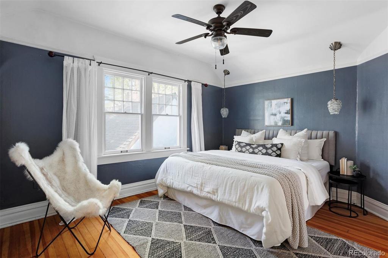
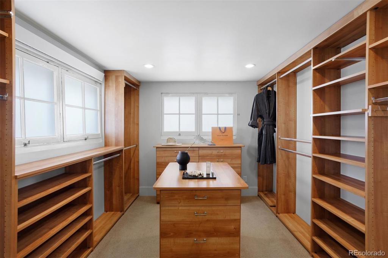
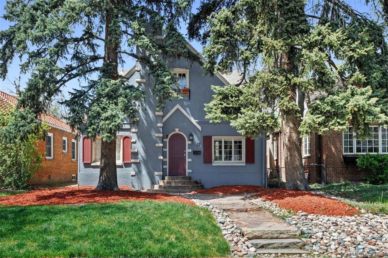
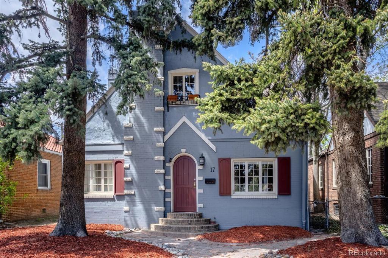
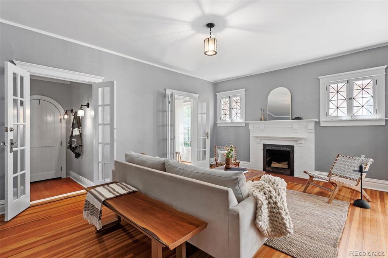
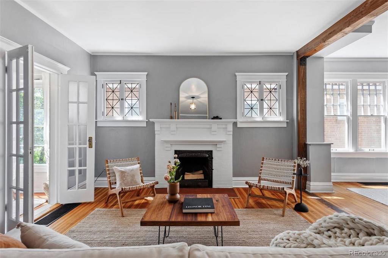
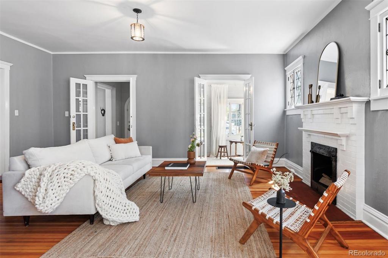
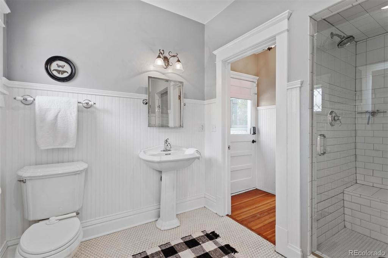
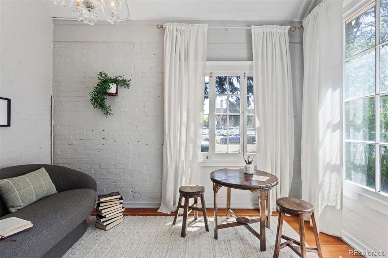
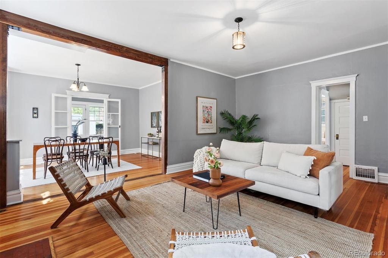
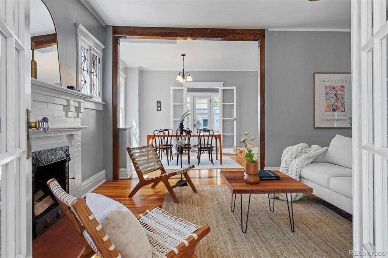
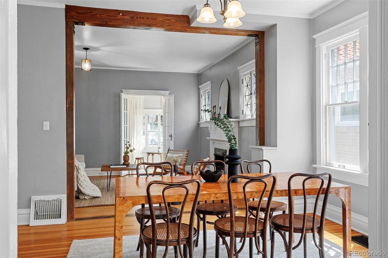
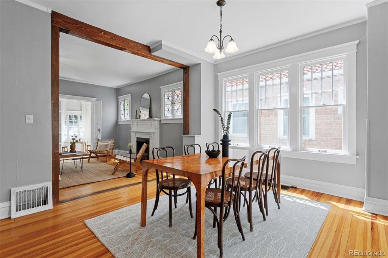
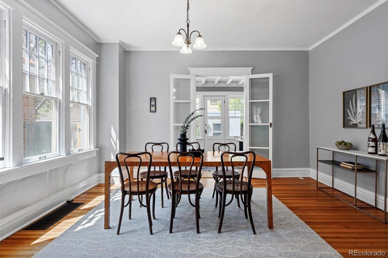
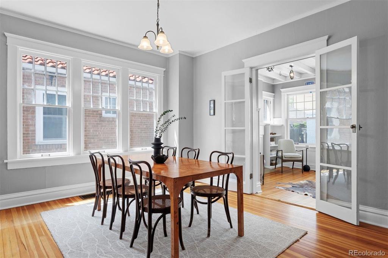
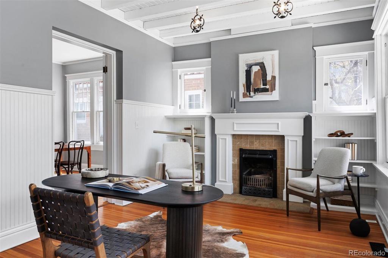
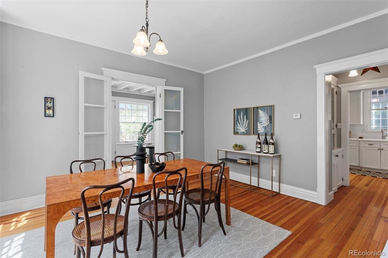
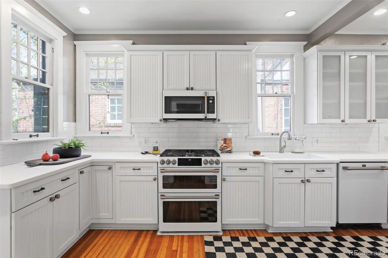
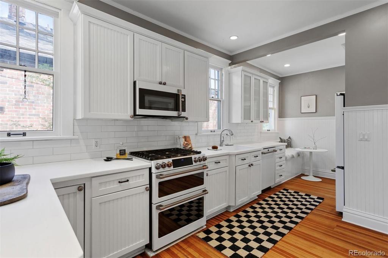
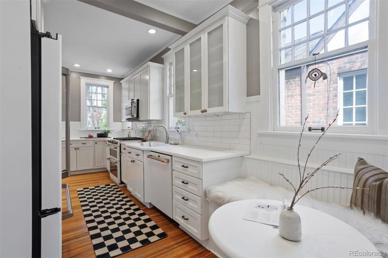
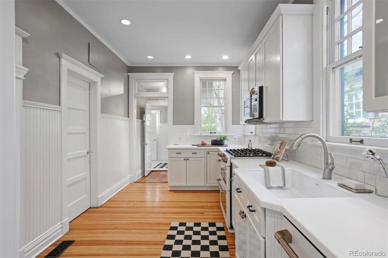
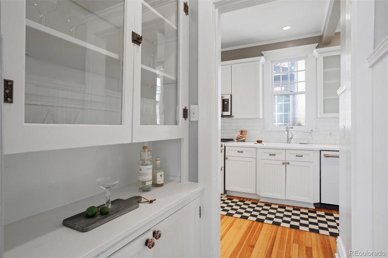
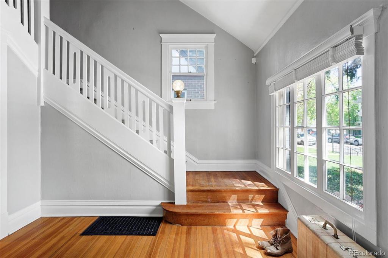
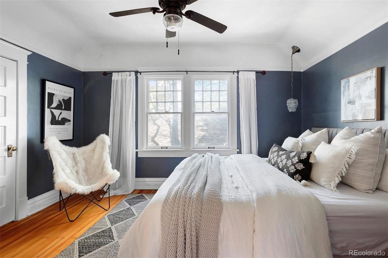
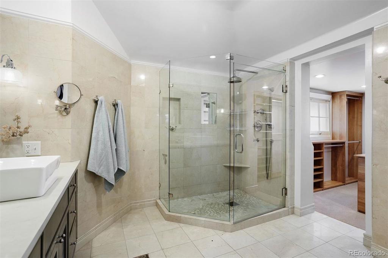
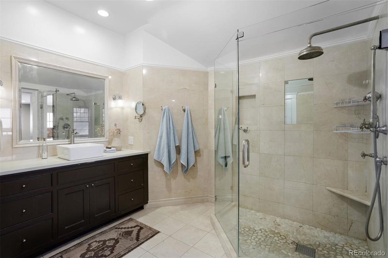
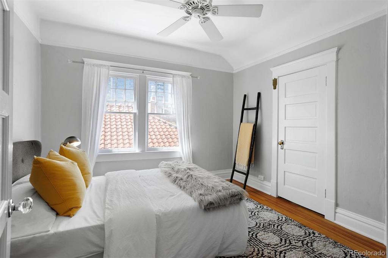
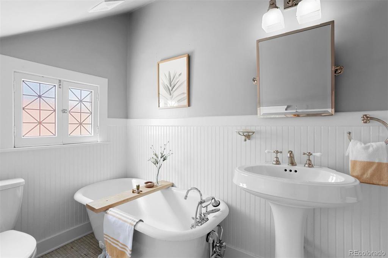
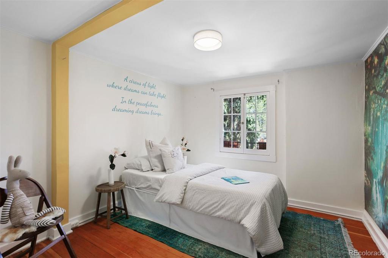
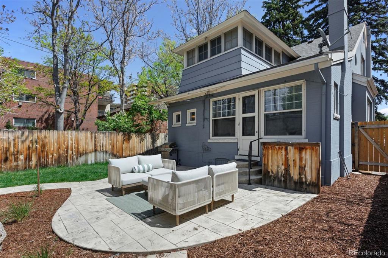
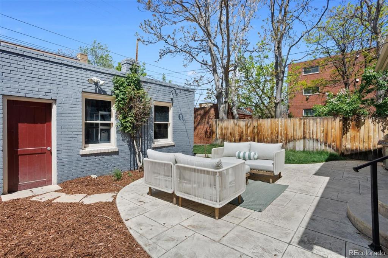
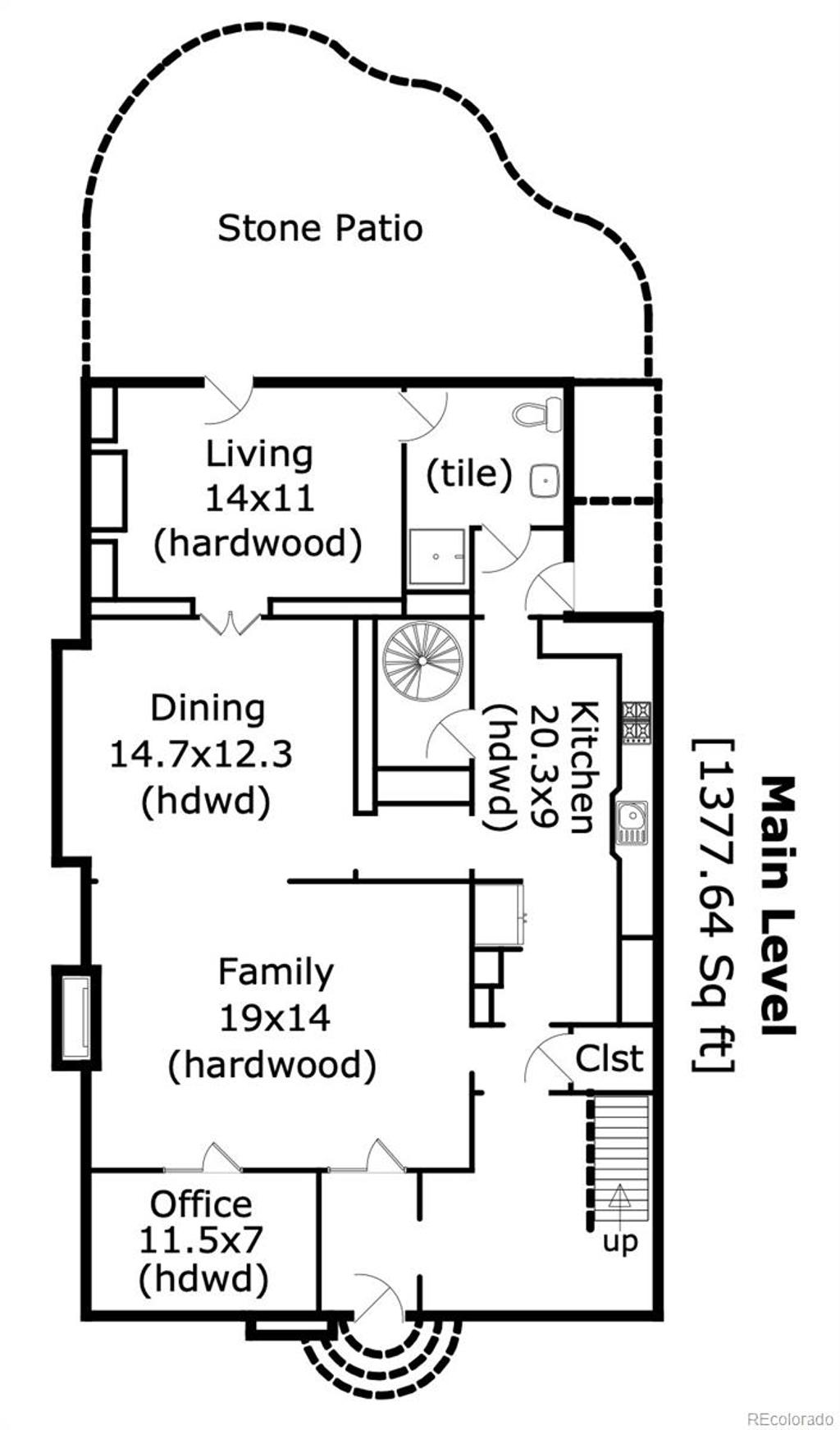
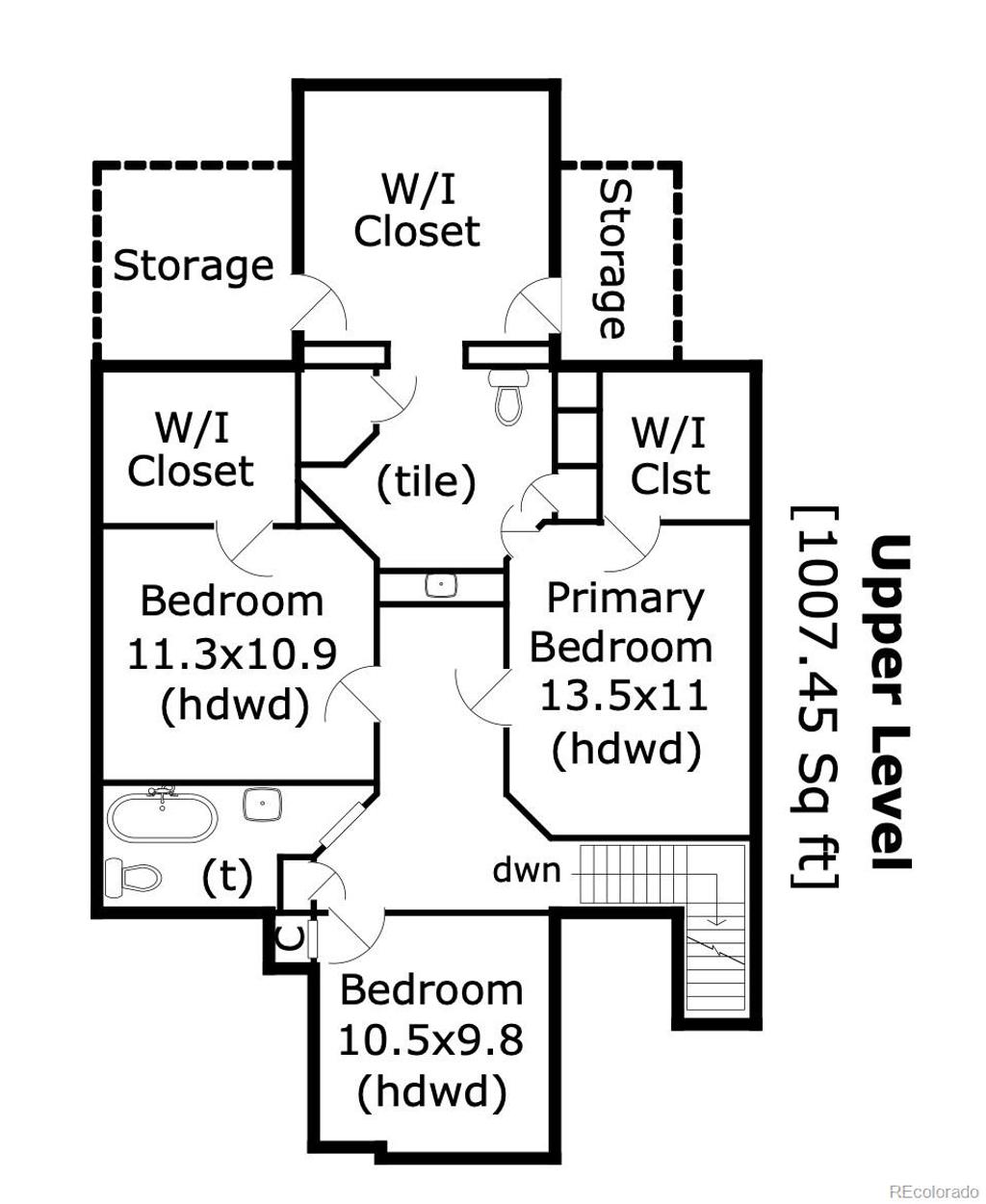
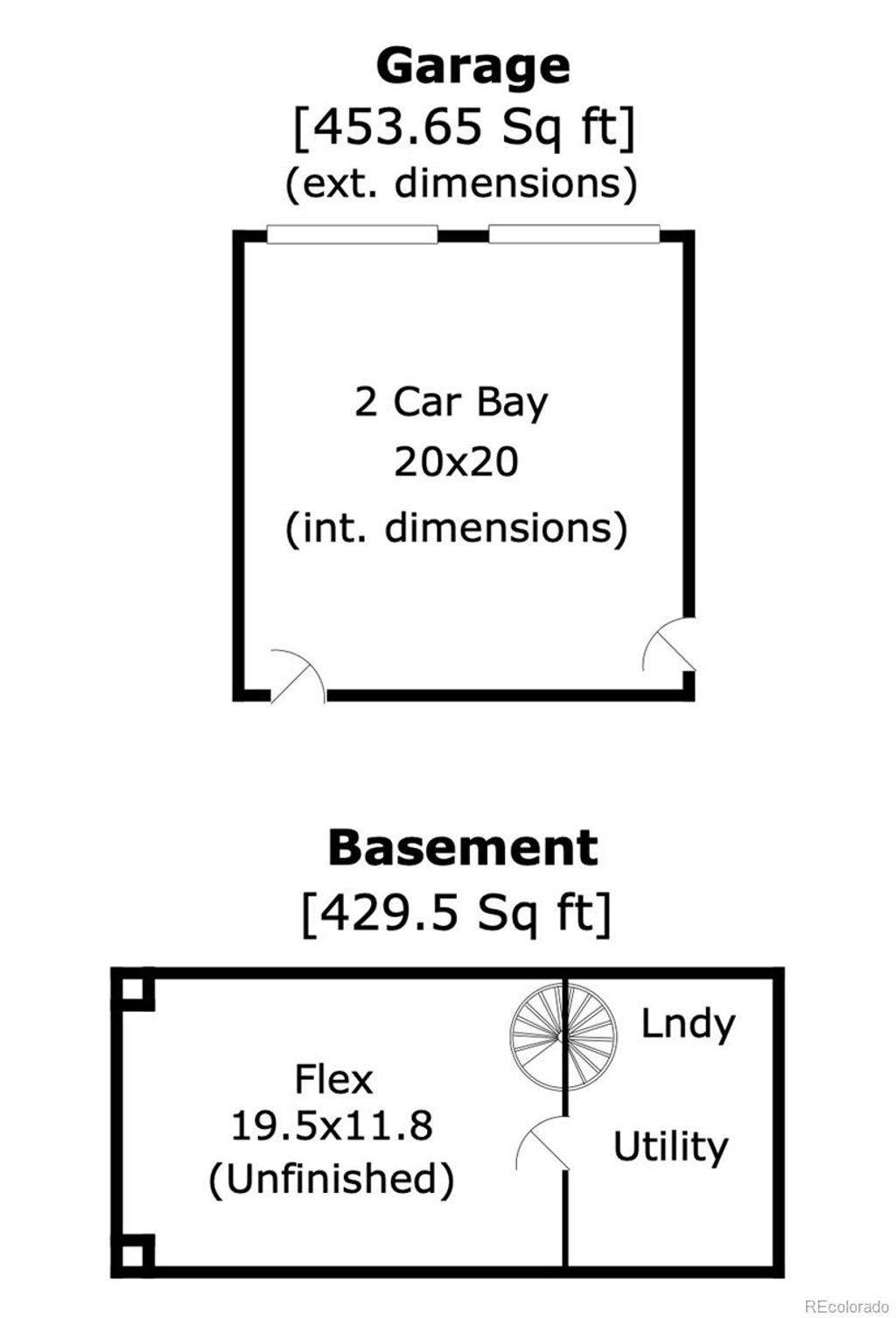


 Menu
Menu
 Schedule a Showing
Schedule a Showing

