7539 Depew Street
Arvada, CO 80003 — Jefferson county
Price
$515,000
Sqft
1500.00 SqFt
Baths
2
Beds
3
Description
This cozy three-bedroom, split-level home has something for everyone. It is situated on a beautiful lot, graced with a flowering fruit trees and perennial flowers, lovingly tended by the homeowner, adding a touch of nature's charm to the home. The inside is ready for your touch, as the current colorful art collection will be moving on with the seller. This gives you a blank slate for personalizing the space to your own taste and style.
The home features practical living spaces, including an updated kitchen that opens to a vaulted living room with a cozy wood-burning fireplace, creating a comfortable ensemble for relaxation and gatherings. The natural oak floors and generous windows throughout ensure each room to be filled with warmth and light, enhancing the inviting atmosphere. A versatile lower-level provides additional room for activities, work-at-home, or whatever your needs may be.
An added bonus is the 12 x 12 brick-floor sunroom, providing extra space not included in the overall square footage. It's a perfect spot for plants, hobbies, or just quite enjoyment of a good book. The backyard is fully fenced, offering privacy and a patio area for outdoor dining and relaxation, alongside garden beds and soft, green grass. The convenience of an attached, oversized two-car garage is another practical bonus.
This is a friendly neighborhood, close to multiple parks with amenities like playgrounds, sports courts, ballfields, and trails, as well as the nearby Indian Tree Public Golf Course.
Property Level and Sizes
SqFt Lot
8336.00
Lot Features
Eat-in Kitchen, Entrance Foyer, Granite Counters, Smoke Free, Vaulted Ceiling(s)
Lot Size
0.19
Foundation Details
Concrete Perimeter
Interior Details
Interior Features
Eat-in Kitchen, Entrance Foyer, Granite Counters, Smoke Free, Vaulted Ceiling(s)
Appliances
Dishwasher, Disposal, Double Oven, Gas Water Heater, Microwave, Refrigerator, Self Cleaning Oven
Electric
Central Air
Flooring
Laminate, Wood
Cooling
Central Air
Heating
Forced Air, Natural Gas
Fireplaces Features
Living Room, Wood Burning
Utilities
Cable Available, Electricity Connected, Internet Access (Wired), Natural Gas Connected
Exterior Details
Features
Garden
Sewer
Public Sewer
Land Details
Road Frontage Type
Public
Road Responsibility
Public Maintained Road
Road Surface Type
Paved
Garage & Parking
Parking Features
Concrete, Dry Walled
Exterior Construction
Roof
Composition
Construction Materials
Brick, Frame, Wood Siding
Exterior Features
Garden
Window Features
Double Pane Windows, Window Coverings, Window Treatments
Security Features
Carbon Monoxide Detector(s)
Builder Name 1
Wood Brothers
Builder Source
Public Records
Financial Details
Previous Year Tax
1949.00
Year Tax
2023
Primary HOA Fees
0.00
Location
Schools
Elementary School
Thomson
Middle School
North Arvada
High School
Arvada
Walk Score®
Contact me about this property
Mary Ann Hinrichsen
RE/MAX Professionals
6020 Greenwood Plaza Boulevard
Greenwood Village, CO 80111, USA
6020 Greenwood Plaza Boulevard
Greenwood Village, CO 80111, USA
- Invitation Code: new-today
- maryann@maryannhinrichsen.com
- https://MaryannRealty.com
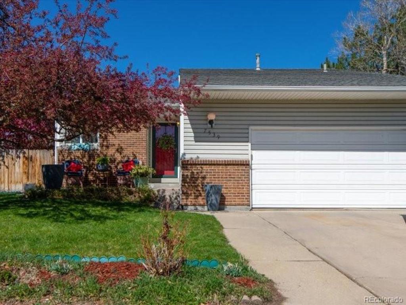
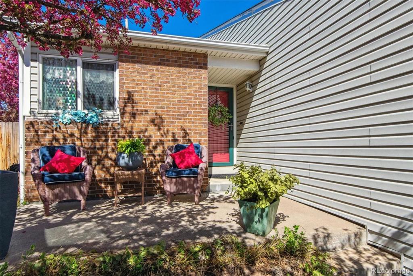
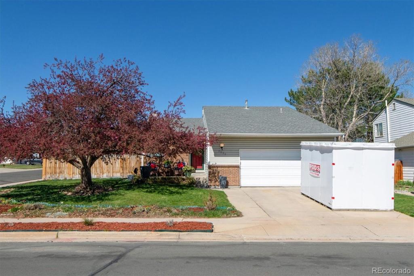
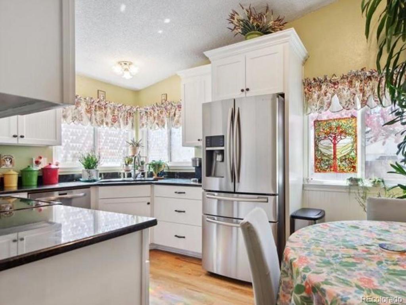
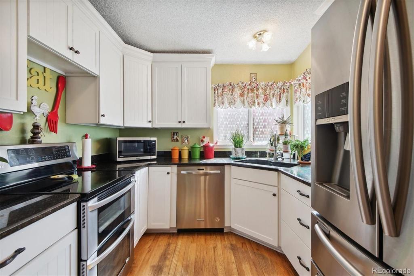
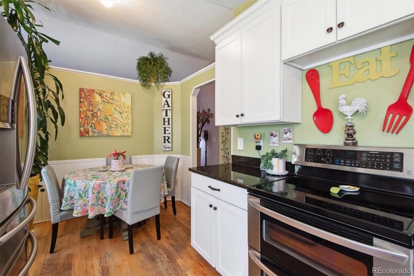
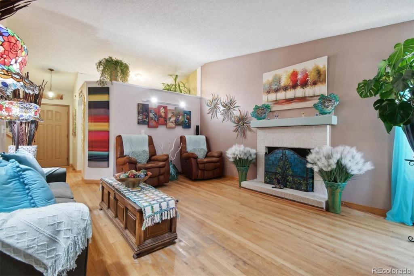
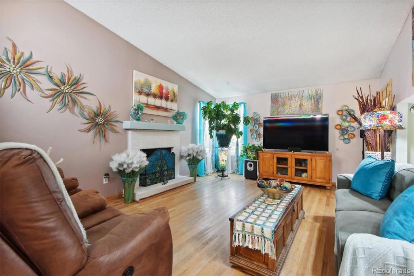
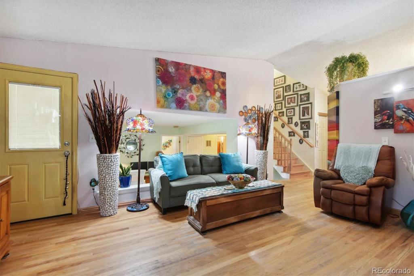
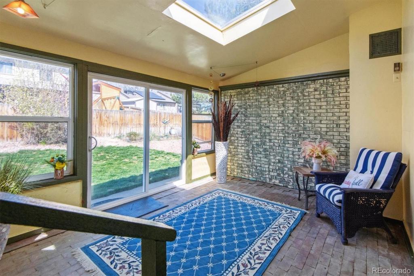
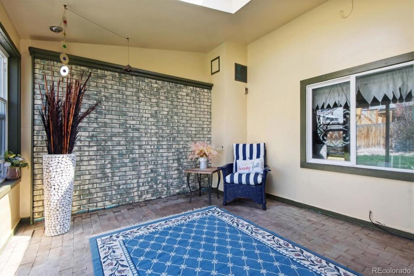
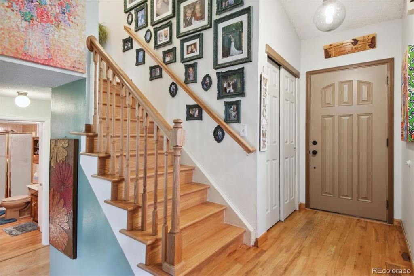
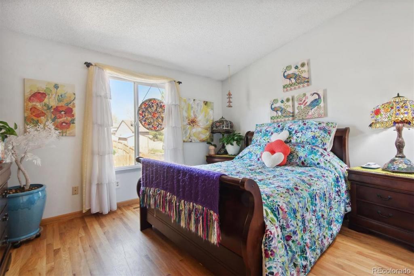
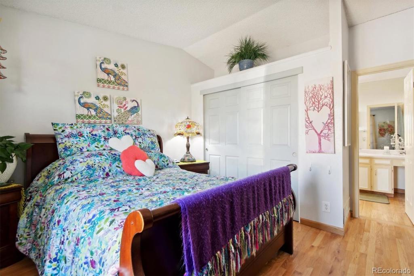
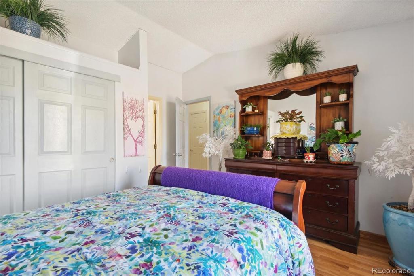
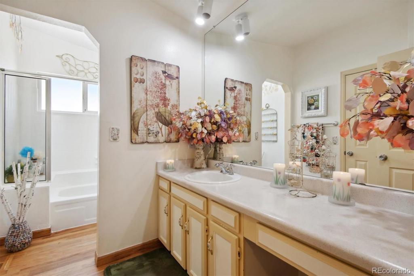
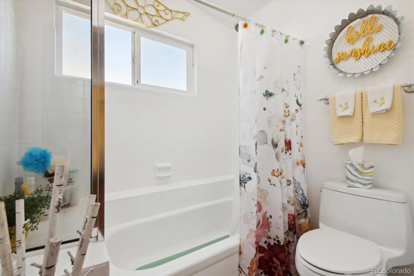
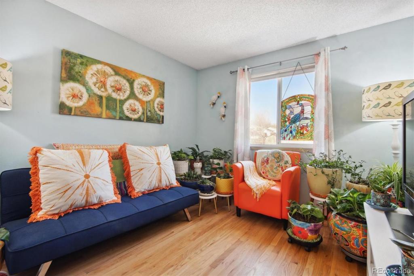
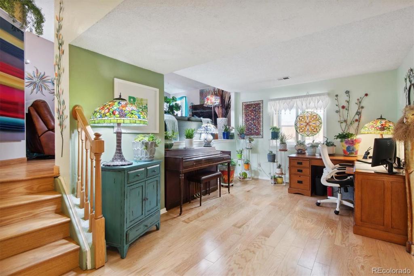
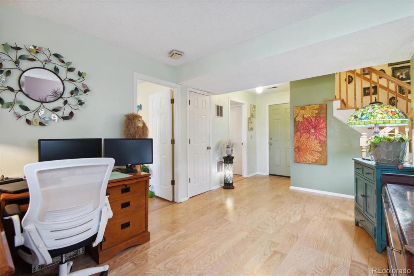
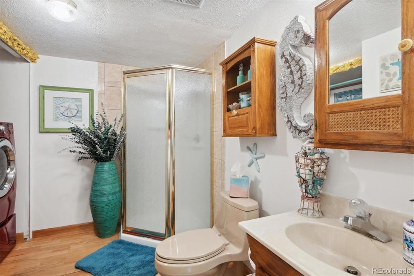
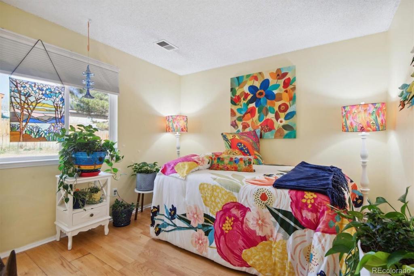
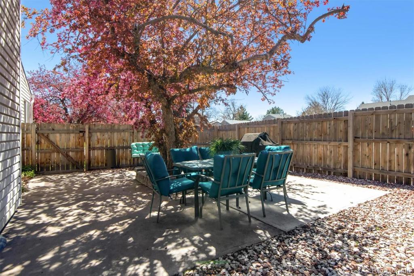
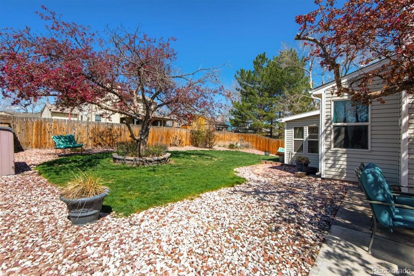
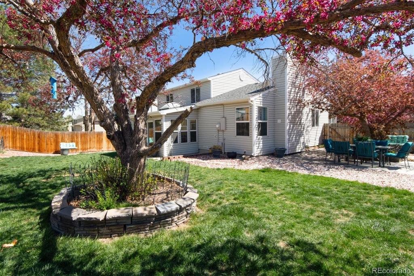
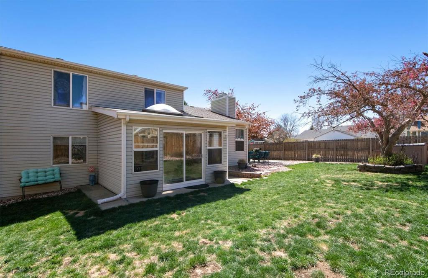
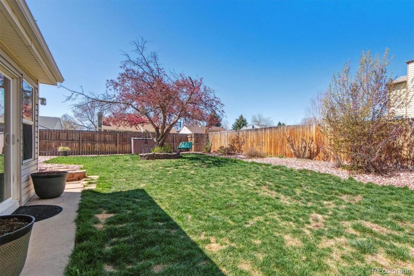
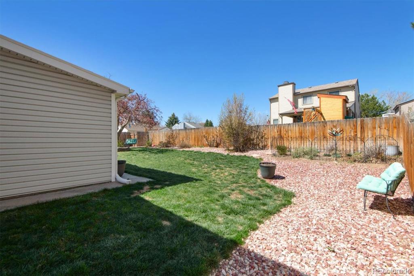
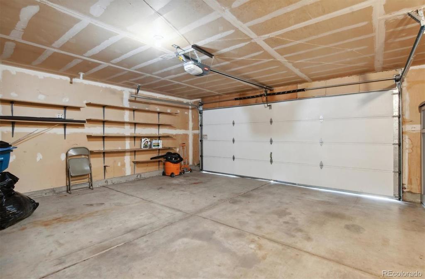


 Menu
Menu
 Schedule a Showing
Schedule a Showing

