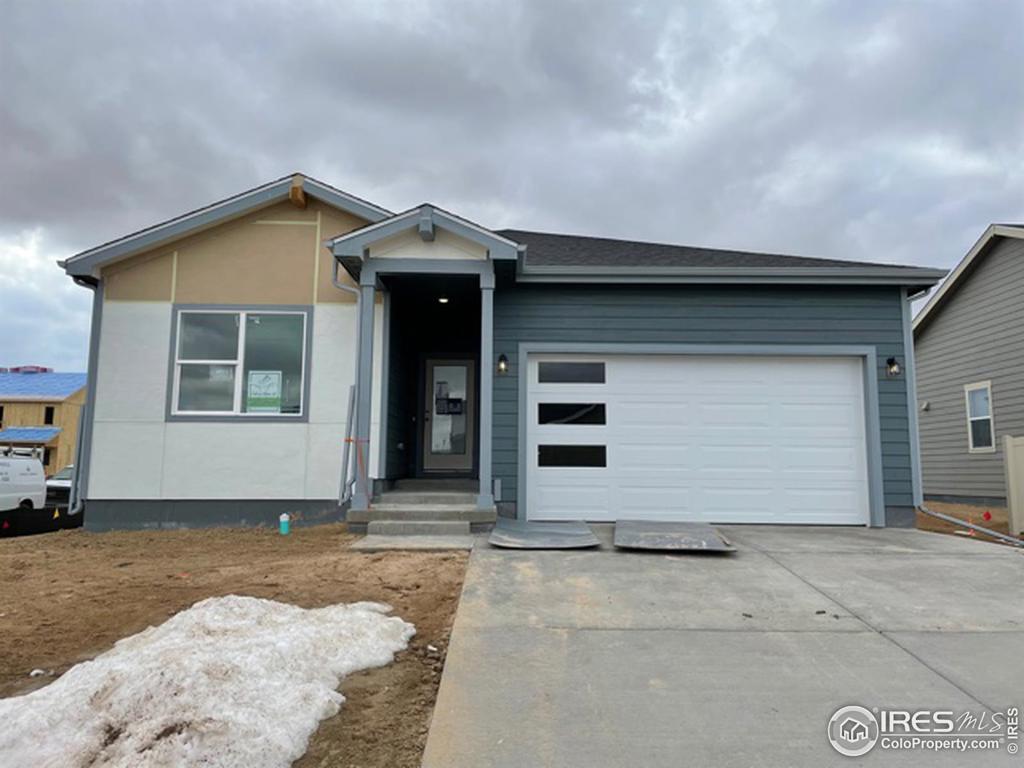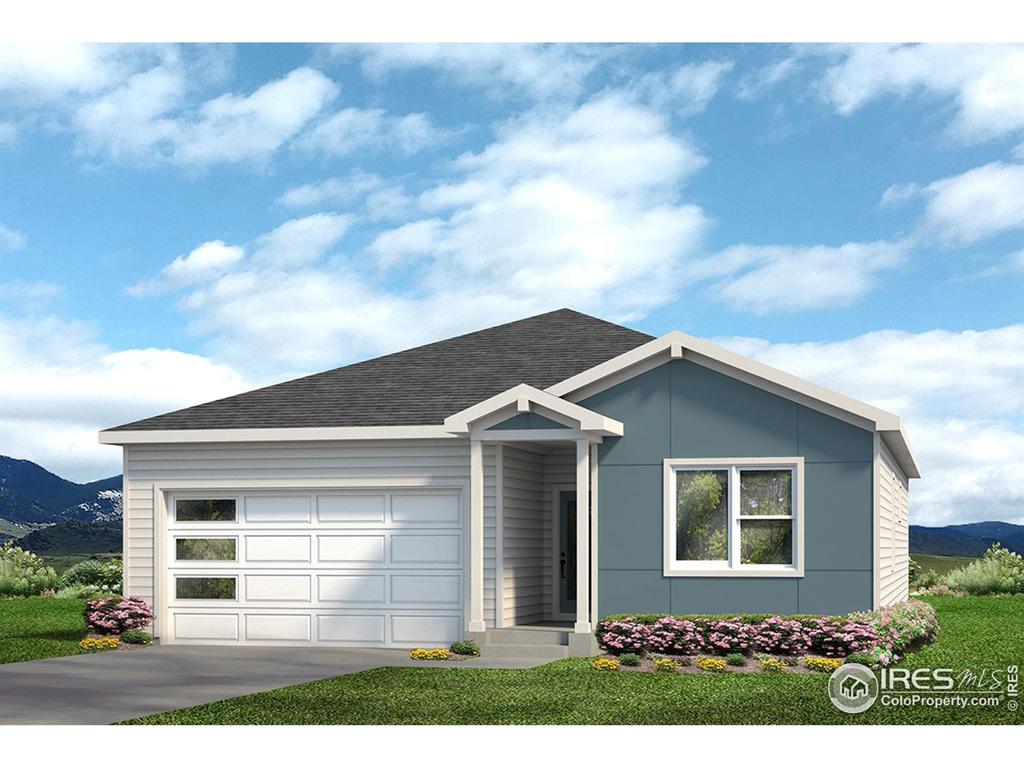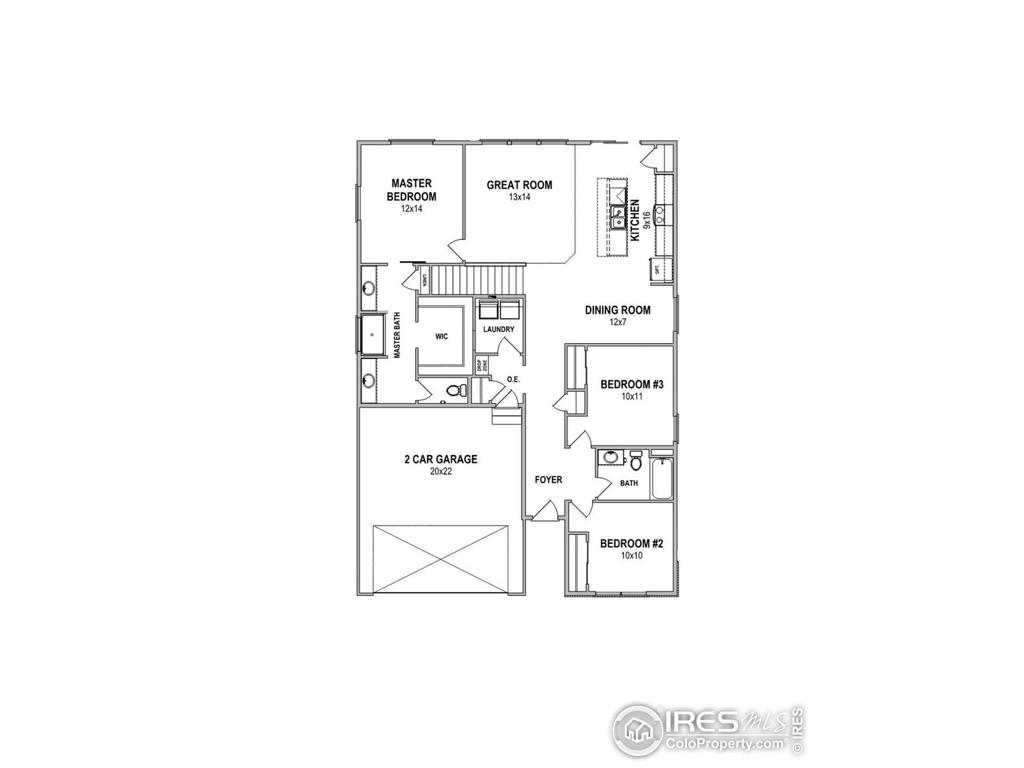201 Cherokee Trail
Ault, CO 80610 — Weld county
Price
$352,780
Sqft
3026.00 SqFt
Baths
2
Beds
3
Description
Under contract before published. Clean lines and curb appeal! Bright and airy open floorplan, Great Room opens to Dining for formal entertaining. Kitchen with 42" upper cabinets, stainless refrigerator, and pantry. Flexible floorplan. Split master suite with spa-like bathroom and enormous walk in closet. 2 beds plus an office, 2 baths, full unfinished basement. Oversized patio at rear. Impressive list of standard inclusions including high efficiency furnace, tankless water heater, air conditioning and front landscaping. Estimated completion April 30, 2021. Metro district will have a 50 mil debt service mill levy as well as an additional mill levy for operations and maintenance of the districts.
Property Level and Sizes
SqFt Lot
5720.00
Lot Features
Open Floorplan, Pantry, Walk-In Closet(s)
Lot Size
0.13
Basement
Full, Unfinished
Interior Details
Interior Features
Open Floorplan, Pantry, Walk-In Closet(s)
Appliances
Dishwasher, Disposal, Microwave, Oven, Refrigerator
Laundry Features
In Unit
Electric
Central Air
Flooring
Vinyl
Cooling
Central Air
Heating
Forced Air
Utilities
Electricity Available, Internet Access (Wired), Natural Gas Available
Exterior Details
Water
Public
Sewer
Public Sewer
Land Details
Road Frontage Type
Public
Road Surface Type
Paved
Garage & Parking
Exterior Construction
Roof
Composition
Construction Materials
Wood Frame
Builder Source
Plans
Financial Details
Year Tax
2019
Primary HOA Amenities
Park
Primary HOA Fees
0.00
Location
Schools
Elementary School
Highland
Middle School
Highland
High School
Highland
Walk Score®
Contact me about this property
Mary Ann Hinrichsen
RE/MAX Professionals
6020 Greenwood Plaza Boulevard
Greenwood Village, CO 80111, USA
6020 Greenwood Plaza Boulevard
Greenwood Village, CO 80111, USA
- Invitation Code: new-today
- maryann@maryannhinrichsen.com
- https://MaryannRealty.com





 Menu
Menu


