5083 Buckwheat Road
Brighton, CO 80640 — Adams county
Price
$460,000
Sqft
1773.00 SqFt
Baths
3
Beds
3
Description
**INTEREST RATE BUY DOWN AVAILABLE** Welcome to the Villages at Southgate!! This better than new duplex, built in 2020 is the perfect blend of modern design and maintenance free living. Right when you enter you'll notice the open floor plan where your living room flows seamlessly into your kitchen. You will love having dinner or game night in your dining room which is large enough to fit even the largest dining table. As you head upstairs you come across a cozy loft area that is the perfect space to set up your home office or partake in your favorite hobby. Your large primary suite gives you pristine MOUNTAIN VIEWS to wake up to along with a gorgeous en suite bathroom. The upstairs also features 2 guest rooms, a 5 piece guest bathroom, and a designated laundry room conveniently located in the middle of it all. If that's not enough, this unit also boasts a number of bonus features such as a tankless water heater, built in doggie door, oversized 2 car finished garage with vaulted ceilings, an upgraded outdoor lighting package that allows you to customize colors so you can support your favorite sports team or holiday with the click of a button, and plenty of smart features including your garage door, thermostat, and front door dead bolt. All of this plus an incredible location with Prairie View middle and high school right down the street, and you are only a short drive to Prairie Center, Downtown Denver, and DIA. No detail was overlooked in this home. Stop by today!
Property Level and Sizes
SqFt Lot
2700.00
Lot Features
Eat-in Kitchen, High Ceilings, Kitchen Island, Open Floorplan, Pantry, Primary Suite, Quartz Counters, Smart Lights, Smart Thermostat, Walk-In Closet(s)
Lot Size
0.06
Foundation Details
Slab
Basement
Crawl Space
Common Walls
1 Common Wall
Interior Details
Interior Features
Eat-in Kitchen, High Ceilings, Kitchen Island, Open Floorplan, Pantry, Primary Suite, Quartz Counters, Smart Lights, Smart Thermostat, Walk-In Closet(s)
Appliances
Convection Oven, Cooktop, Dishwasher, Disposal, Double Oven, Dryer, Freezer, Microwave, Oven, Refrigerator, Self Cleaning Oven, Tankless Water Heater, Warming Drawer, Washer
Electric
Central Air
Flooring
Carpet, Vinyl
Cooling
Central Air
Heating
Forced Air
Exterior Details
Features
Balcony, Lighting, Private Yard, Rain Gutters
Lot View
Mountain(s)
Water
Public
Sewer
Public Sewer
Land Details
Road Frontage Type
Public
Road Responsibility
Public Maintained Road
Road Surface Type
Paved
Garage & Parking
Parking Features
Dry Walled, Finished, Insulated Garage, Oversized, Smart Garage Door
Exterior Construction
Roof
Composition
Construction Materials
Frame
Exterior Features
Balcony, Lighting, Private Yard, Rain Gutters
Window Features
Double Pane Windows
Security Features
Carbon Monoxide Detector(s), Smoke Detector(s)
Builder Name 1
Meritage Homes
Builder Source
Public Records
Financial Details
Previous Year Tax
4352.00
Year Tax
2022
Primary HOA Name
Villages at Southgate
Primary HOA Phone
303-420-4433
Primary HOA Amenities
Park, Playground
Primary HOA Fees Included
Insurance, Maintenance Grounds, Recycling, Snow Removal
Primary HOA Fees
82.00
Primary HOA Fees Frequency
Monthly
Location
Schools
Elementary School
Thimmig
Middle School
Prairie View
High School
Prairie View
Walk Score®
Contact me about this property
Mary Ann Hinrichsen
RE/MAX Professionals
6020 Greenwood Plaza Boulevard
Greenwood Village, CO 80111, USA
6020 Greenwood Plaza Boulevard
Greenwood Village, CO 80111, USA
- Invitation Code: new-today
- maryann@maryannhinrichsen.com
- https://MaryannRealty.com
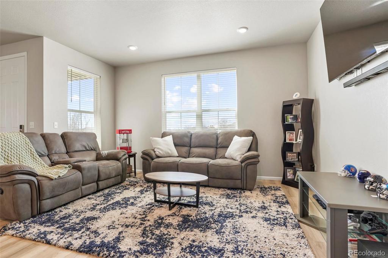
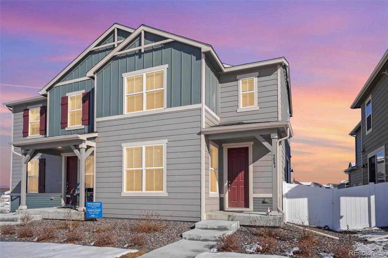
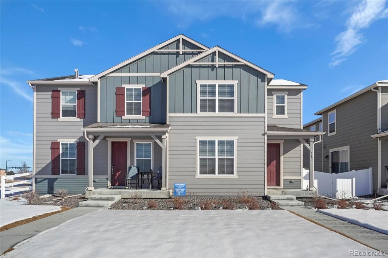
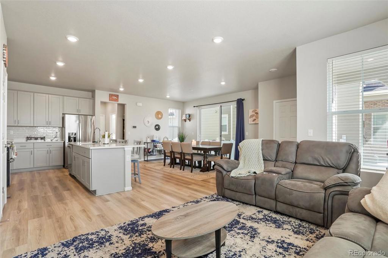
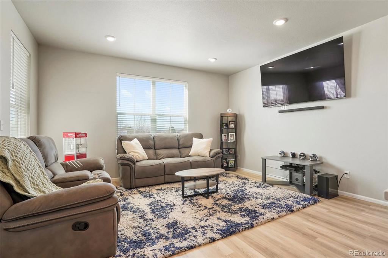
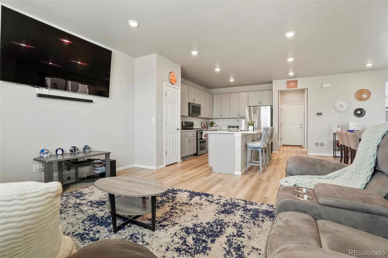
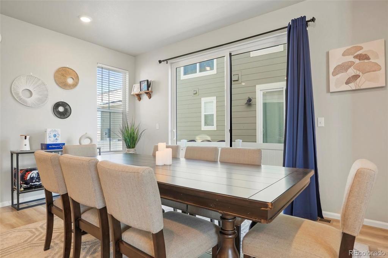
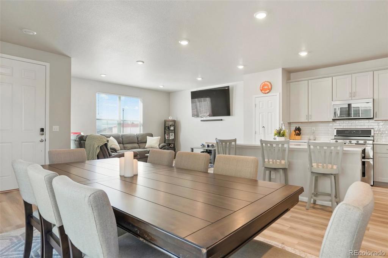
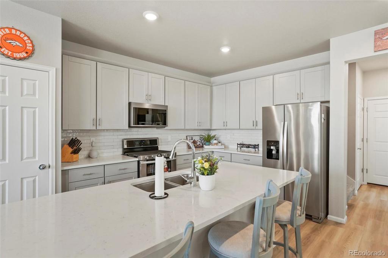
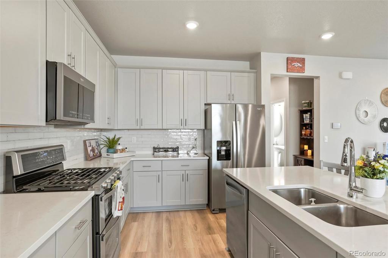
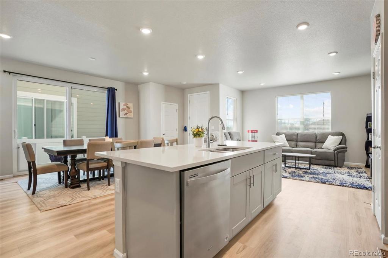
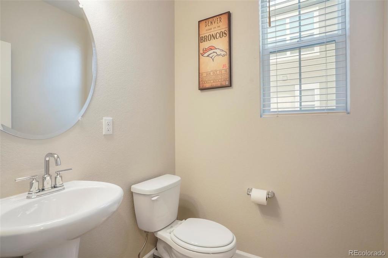
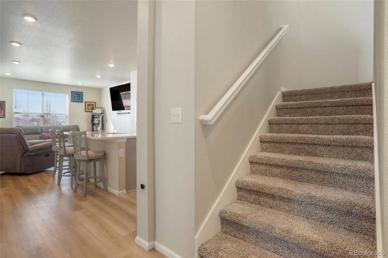
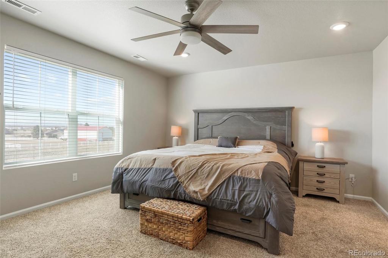
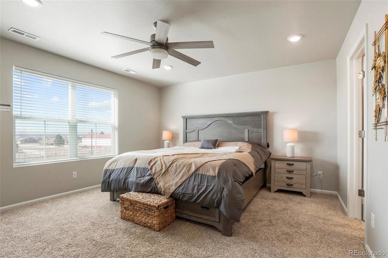
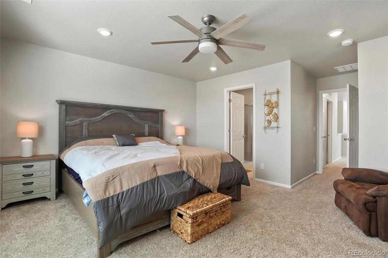
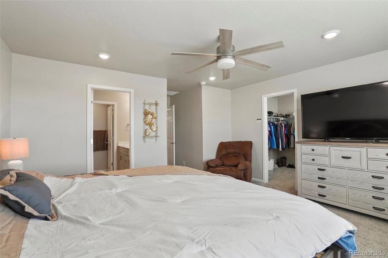
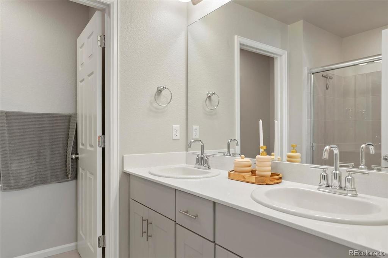
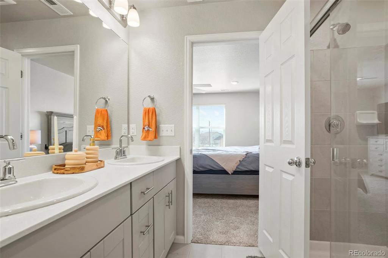
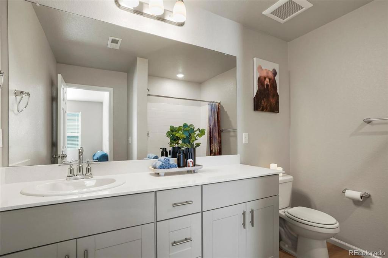
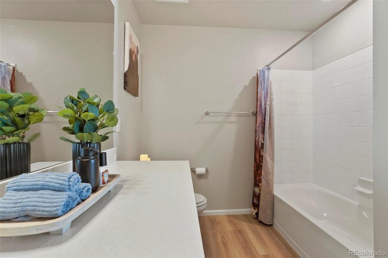
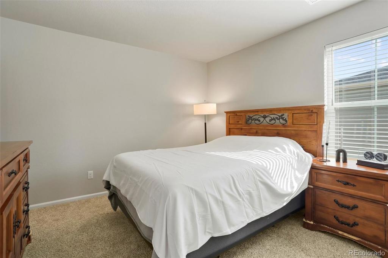
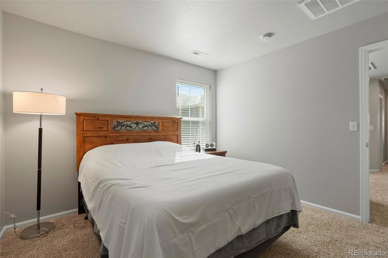
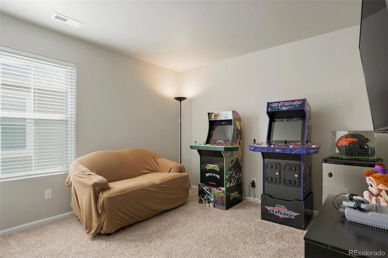
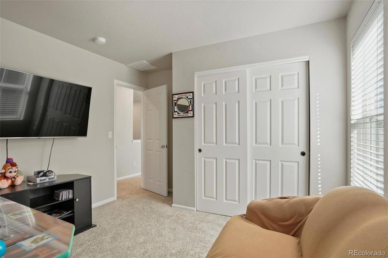
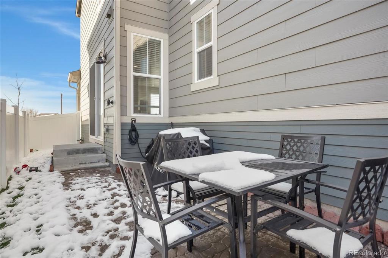
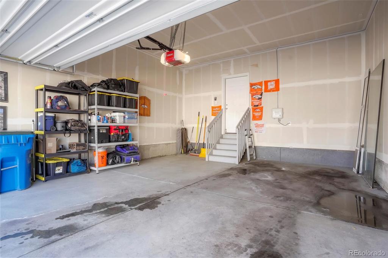
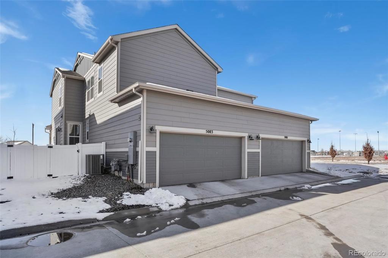
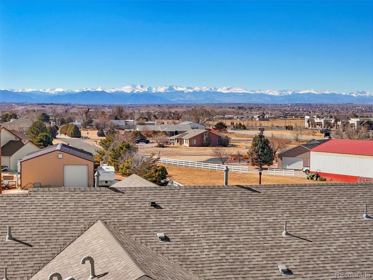
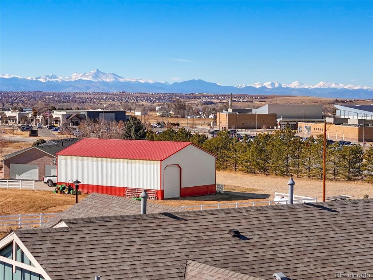
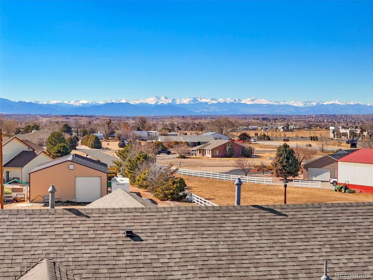
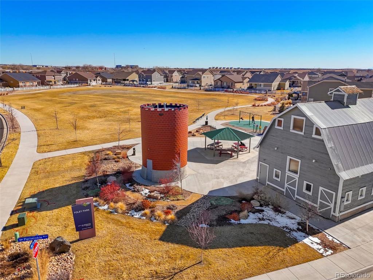
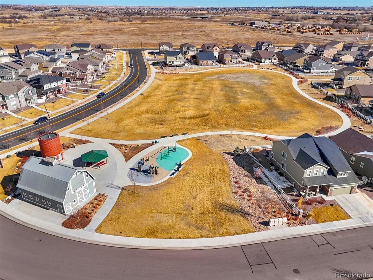



 Menu
Menu
 Schedule a Showing
Schedule a Showing

