71 N Pennsylvania Street
Denver, CO 80203 — Denver county
Price
$950,000
Sqft
2333.00 SqFt
Baths
4
Beds
3
Description
Welcome to your dream home in coveted West Wash Park. This stunning duplex, built in 2017, offers contemporary elegance and convenience in every corner. With 3 bedrooms and 4 bathrooms, this spacious residence boasts modern amenities and thoughtful design features throughout.
As you step inside, you'll be greeted by an abundance of natural light streaming in through floor-to-ceiling windows on both the main floor and second level. The open layout creates a seamless flow between the living, dining, and kitchen areas, perfect for both daily living and entertaining guests. The main floor also features a private front yard, offering a tranquil oasis that can easily be enclosed for your furry friends.
Inside, the home features a kitchen with upgraded appliances, making meal preparation a breeze. Laundry is conveniently located on the second level, within the primary suite for added convenience.
A secure 2-car garage provides convenient off-street parking. The finished basement offers additional living space, including a guest room and full bath, along with a cozy sitting area and ample storage options.
Ascend to the third level, where a wet bar and beverage fridge await, perfect for hosting gatherings with friends and family. Outside, a covered roof deck awaits, providing the ideal setting for al fresco dining in the summer or cozy evenings around a fire pit. Alternatively, this space can serve as a light and airy home office, providing the perfect backdrop for productivity and inspiration.
Located just blocks from several acclaimed restaurants and coffee shops and just a short stroll to South Broadway where you will find even more dining and entertainment options. For outdoor enthusiasts, Wash Park is just a mile away, offering endless opportunities for recreation and relaxation. Don't miss your chance to make this exceptional property your own!
Property Level and Sizes
SqFt Lot
2807.00
Lot Size
0.06
Basement
Finished, Full, Sump Pump
Common Walls
1 Common Wall
Interior Details
Electric
Central Air
Cooling
Central Air
Heating
Forced Air
Utilities
Cable Available, Electricity Connected, Internet Access (Wired), Natural Gas Connected, Phone Available
Exterior Details
Features
Balcony, Private Yard
Water
Public
Sewer
Public Sewer
Land Details
Garage & Parking
Exterior Construction
Roof
Architecural Shingle, Membrane
Construction Materials
Stucco, Wood Siding
Exterior Features
Balcony, Private Yard
Builder Source
Public Records
Financial Details
Previous Year Tax
4678.00
Year Tax
2022
Primary HOA Fees
0.00
Location
Schools
Elementary School
Dora Moore
Middle School
Merrill
High School
South
Walk Score®
Contact me about this property
Mary Ann Hinrichsen
RE/MAX Professionals
6020 Greenwood Plaza Boulevard
Greenwood Village, CO 80111, USA
6020 Greenwood Plaza Boulevard
Greenwood Village, CO 80111, USA
- Invitation Code: new-today
- maryann@maryannhinrichsen.com
- https://MaryannRealty.com
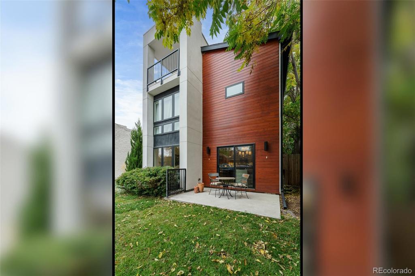
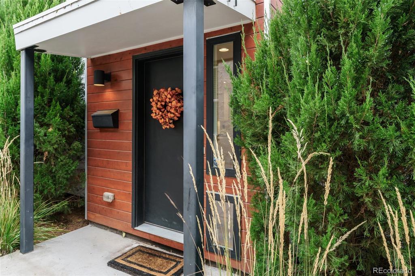
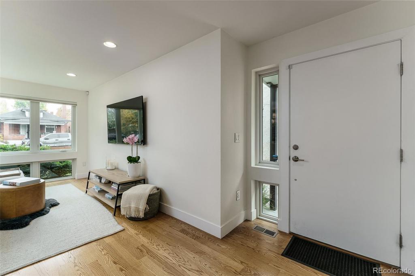
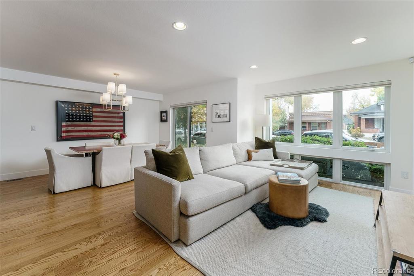
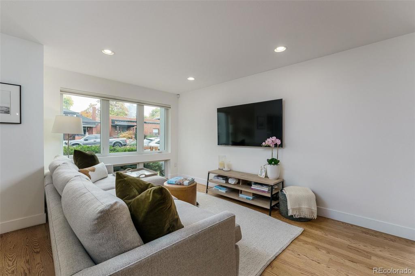
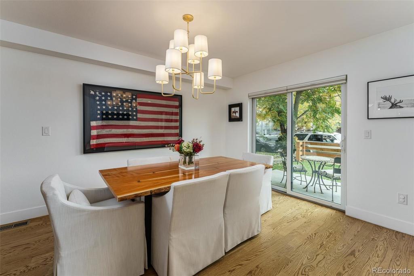
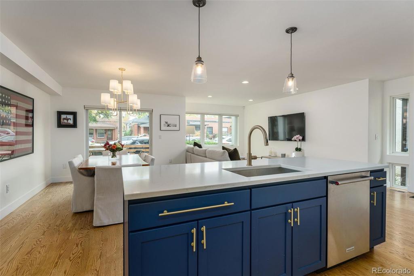
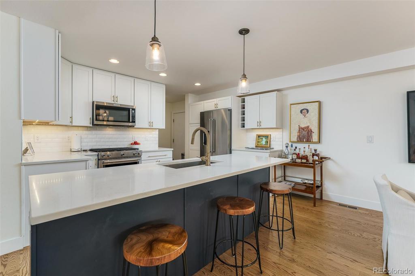
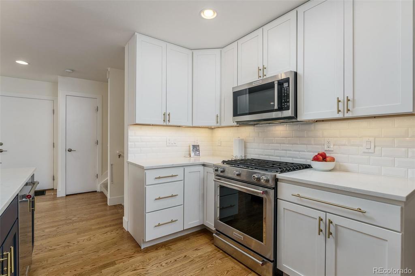
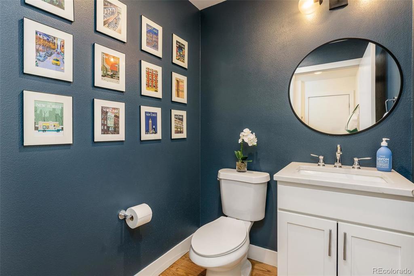
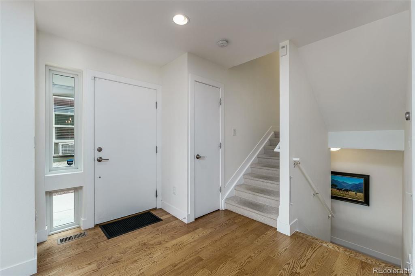
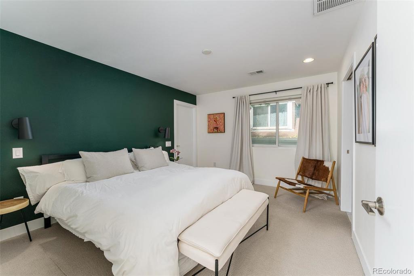
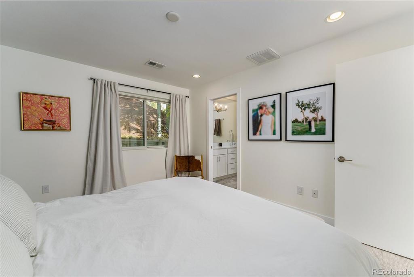
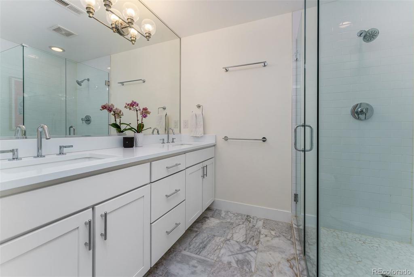
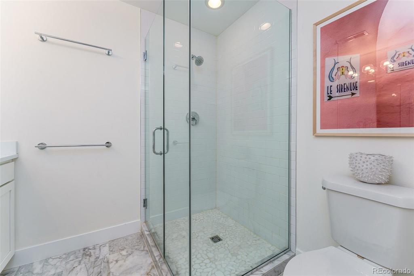
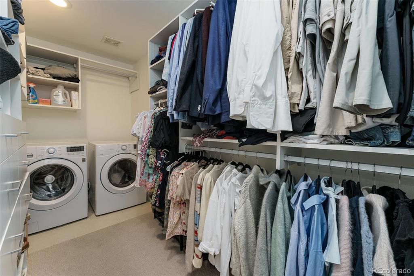
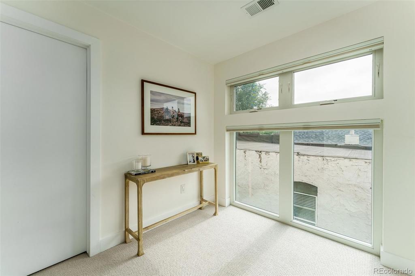
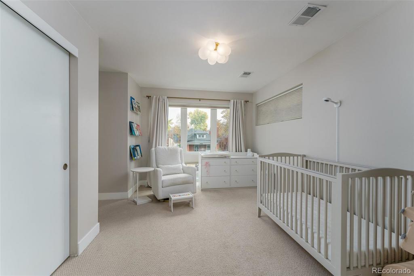
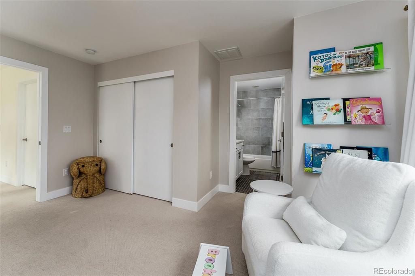
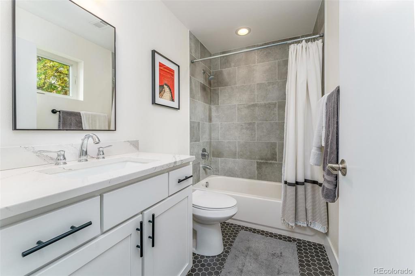
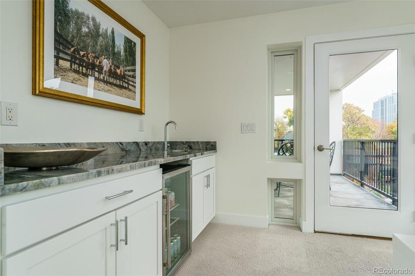
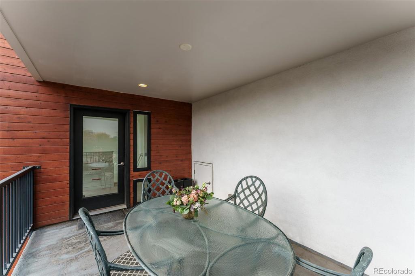
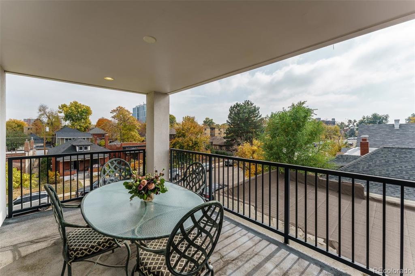
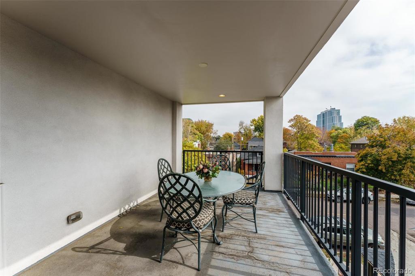
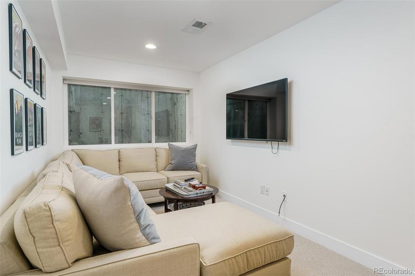
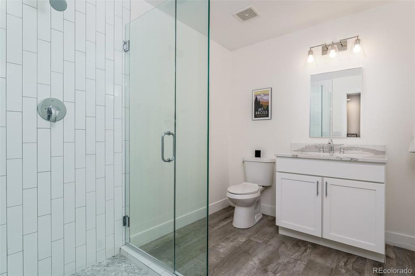
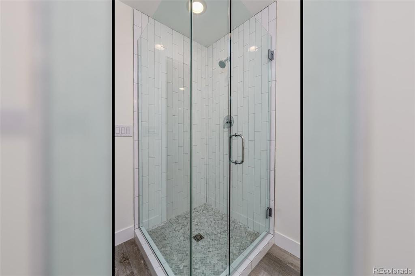
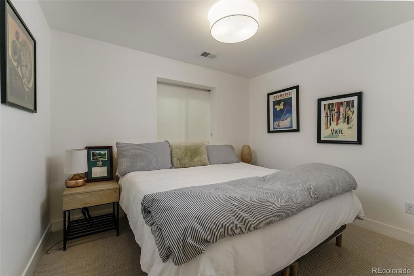
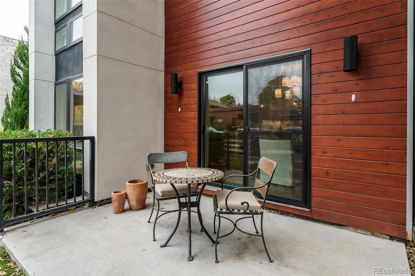
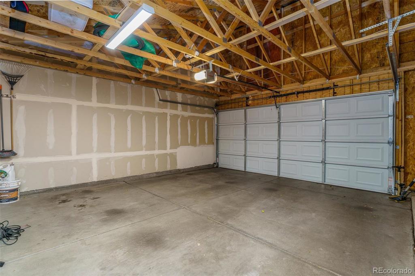


 Menu
Menu
 Schedule a Showing
Schedule a Showing

