1076 S Pearl Street
Denver, CO 80209 — Denver county
Price
$845,000
Sqft
2643.00 SqFt
Baths
2
Beds
3
Description
Seller Offering First Year Interest Rate 2% Below Market Lowering Your Payments By Thousands A Year!*Motivated Sellers Will Look At All Offers*Charming Wash Park Victorian 2-Story With 1,762 SF Resting On An Incredible Lot Just 5 Blocks To Wash Park*$70K Price Drop*2,643 Total SF*You'll Fall In Love With This Gorgeous 3 Bed, 2 Bath Brimming With Character and History Near Whole Foods, Restaurants, Light Rail and 5 Minute Walk To The Park*All Of The Major Components Have Been Updated Like Newer Roof, Furnace, A/C, Water Heater, Vinyl Windows, Electrical, Fencing, Paint and More*Recently Installed Solar System Cuts Your Energy Bills By Hundreds*So Much Less To Worry About Than The Typical 1800s Home Because It's Already Been Done For You*Walk Inside To A Welcoming Entryway and Take In All The Period Charm, Woodwork and Hardwood Floors, Continue To The Spacious Living Room w/ Cozy Gas Fireplace and Big Windows, Next Enter The Entertainer's Dining Room With Fabulous Bay Windows and Seating For The Largest Of Dinner Parties, End By Walking Into The Updated Gourmet Kitchen Featuring Tile Floors, Granite Counters, Beautiful Cabinets, Gas Stove and Stainless Appliances*A Rare But Useful 16 x 20 Sun Room Highlights The Back Where You'll Enjoy Outdoor Dining and Games Year Round*Don't Miss The Beautiful Woodwork Leading Upstairs With 3 Bedrooms Including A Sun Filled Owner's Suite, High Ceilings and Ample Closet Space*The 3/4 Bath Even Has A Large Walk In Shower!*Now To Your Serene and Private Tree Filled Retreat Which Is Your Backyard Where You'll Find Shady Patios, Huge Decks, Gardens, Firepit Areas and More Including A 2-Car Detached Garage Plus Oversized Carport*Nearly Full Basement Offers Tons Of Additional Storage*Easily Pop The Top As Other Nearby Home's Have Done If You Need More Space*If You Have Dreamed Of Living In A Piece Of Denver History Here Is Your Chance! *Based on current rates and may go up or down
Property Level and Sizes
SqFt Lot
4690.00
Lot Features
Breakfast Nook, Granite Counters, High Ceilings, Kitchen Island, Pantry, Smoke Free
Lot Size
0.11
Foundation Details
Slab
Basement
Partial
Interior Details
Interior Features
Breakfast Nook, Granite Counters, High Ceilings, Kitchen Island, Pantry, Smoke Free
Appliances
Dishwasher, Dryer, Oven, Range, Refrigerator, Washer
Laundry Features
In Unit
Electric
Central Air
Flooring
Wood
Cooling
Central Air
Heating
Active Solar, Forced Air, Natural Gas
Fireplaces Features
Family Room
Utilities
Cable Available, Electricity Available, Natural Gas Available
Exterior Details
Features
Fire Pit, Garden, Private Yard
Patio Porch Features
Deck,Front Porch
Lot View
Mountain(s)
Water
Public
Sewer
Public Sewer
Land Details
PPA
7545090.91
Road Frontage Type
Public Road
Road Responsibility
Public Maintained Road
Road Surface Type
Paved
Garage & Parking
Parking Spaces
2
Exterior Construction
Roof
Architectural Shingles
Construction Materials
Brick, Frame, Stone
Architectural Style
Victorian
Exterior Features
Fire Pit, Garden, Private Yard
Window Features
Double Pane Windows
Builder Source
Public Records
Financial Details
PSF Total
$314.02
PSF Finished
$471.03
PSF Above Grade
$471.03
Previous Year Tax
3034.00
Year Tax
2021
Primary HOA Fees
0.00
Location
Schools
Elementary School
Lincoln
Middle School
Grant
High School
South
Walk Score®
Contact me about this property
Mary Ann Hinrichsen
RE/MAX Professionals
6020 Greenwood Plaza Boulevard
Greenwood Village, CO 80111, USA
6020 Greenwood Plaza Boulevard
Greenwood Village, CO 80111, USA
- (303) 548-3131 (Mobile)
- Invitation Code: new-today
- maryann@maryannhinrichsen.com
- https://MaryannRealty.com
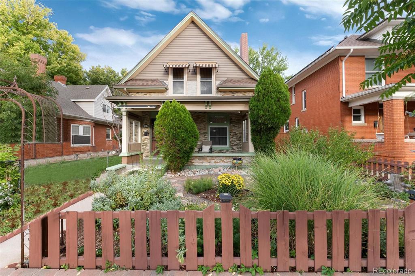
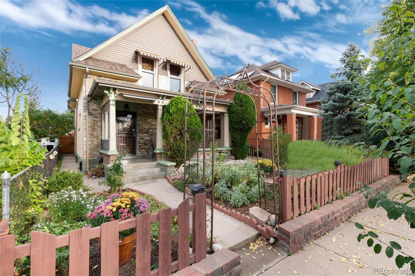
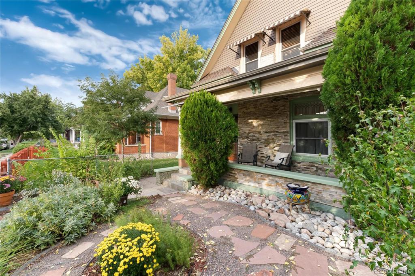
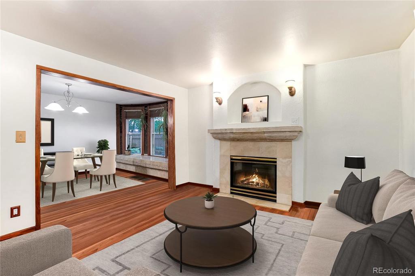
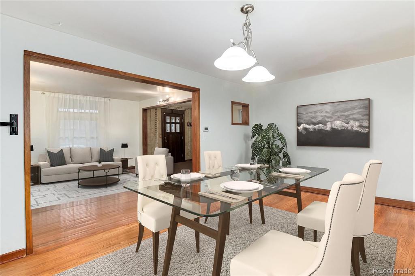
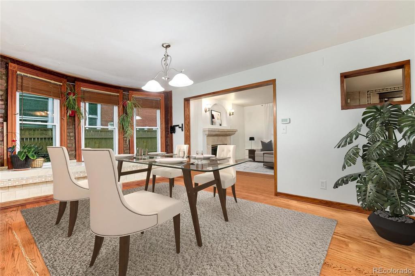
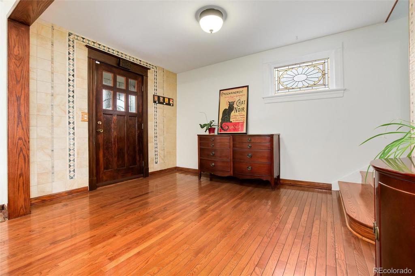
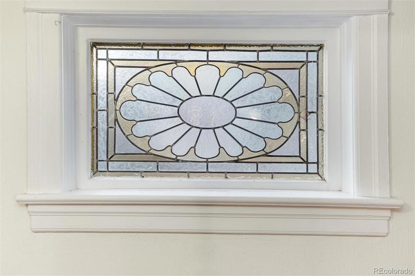
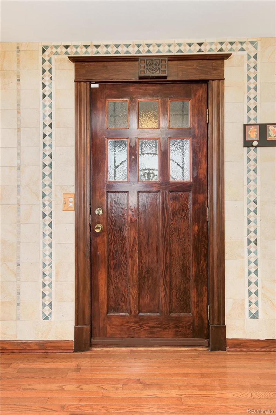
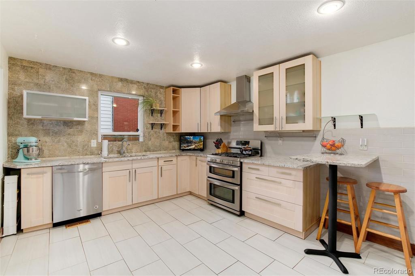
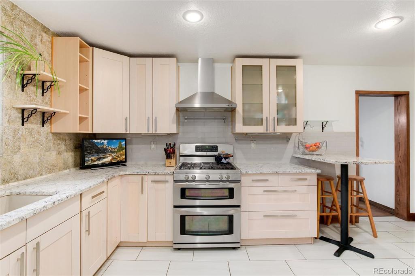
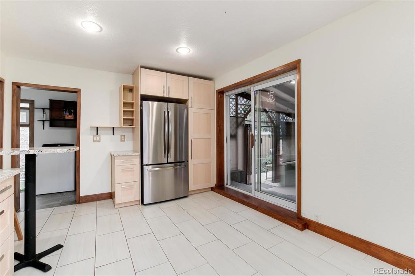
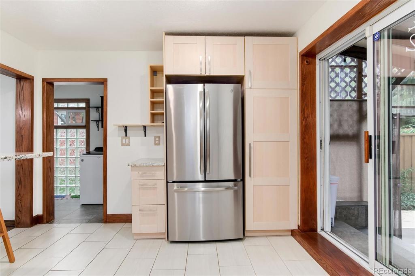
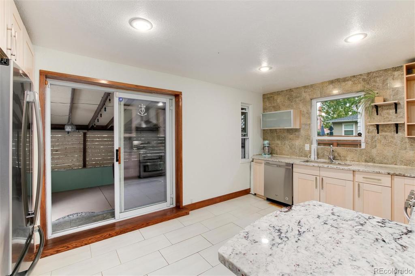
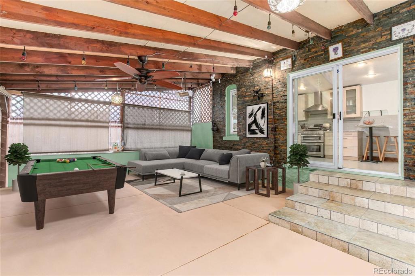
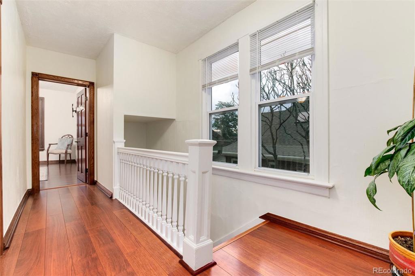
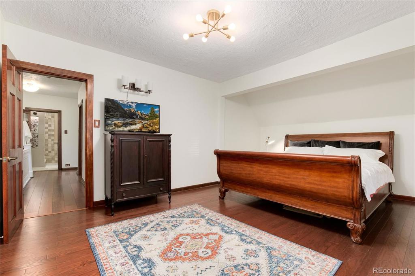
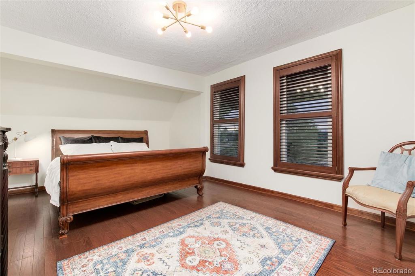
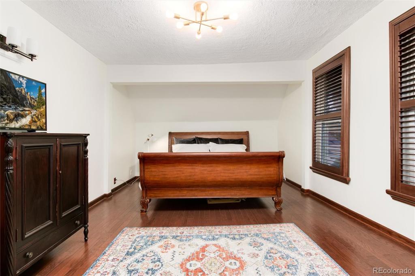
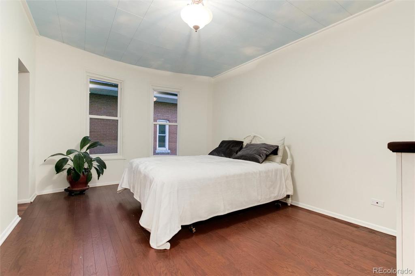
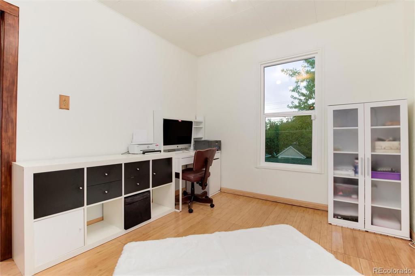
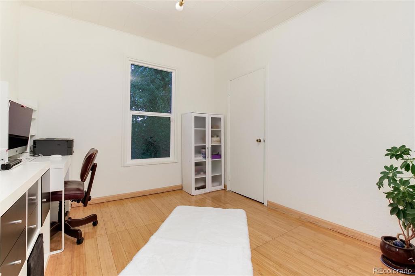
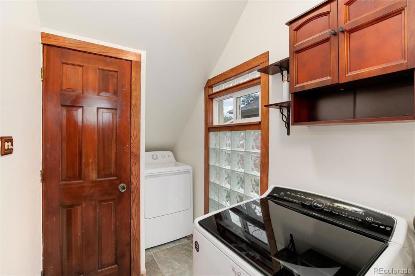
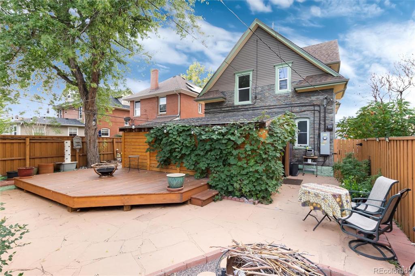
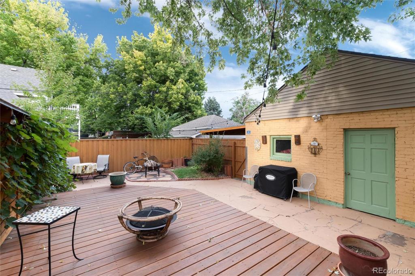
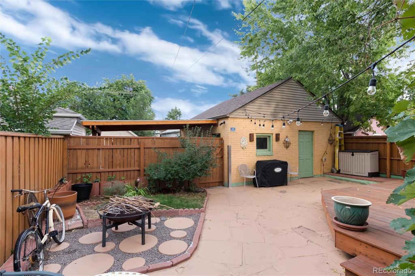
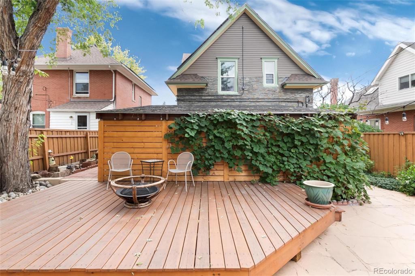
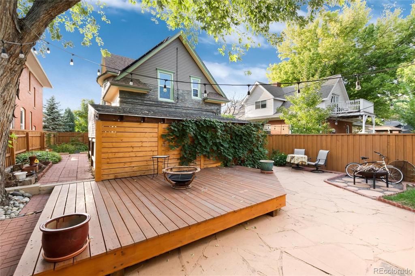
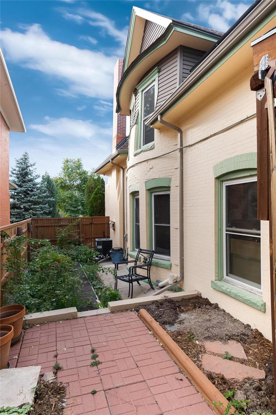
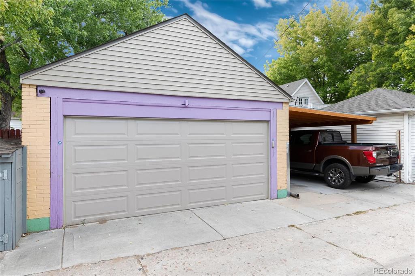


 Menu
Menu


