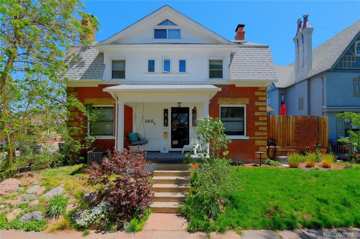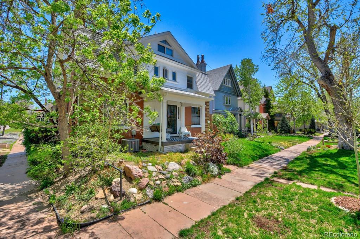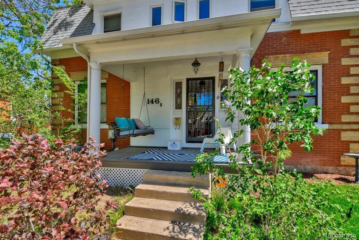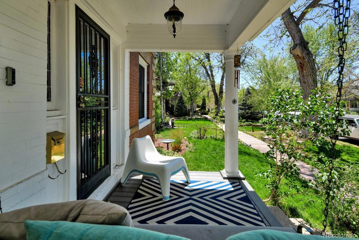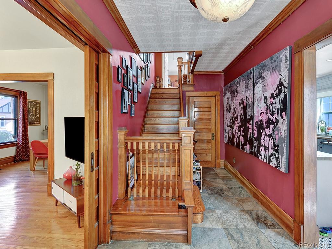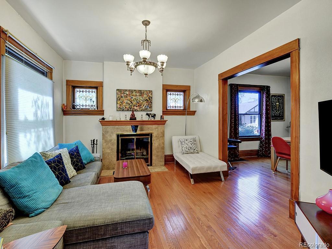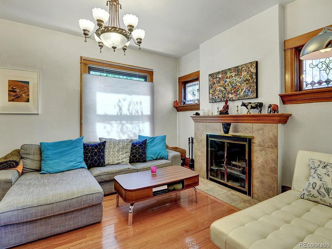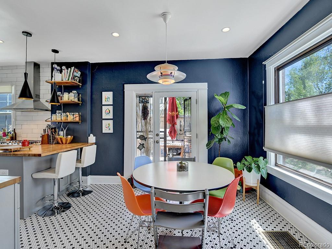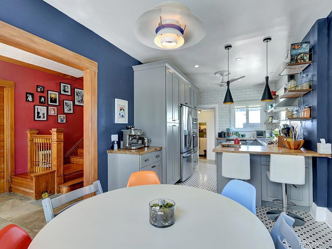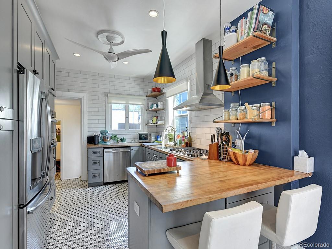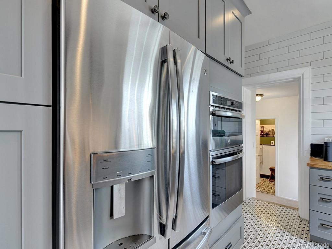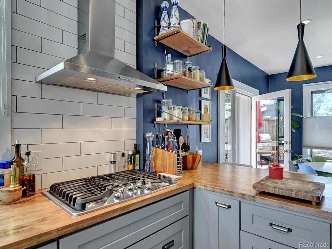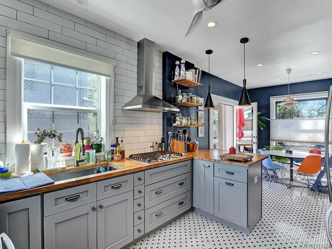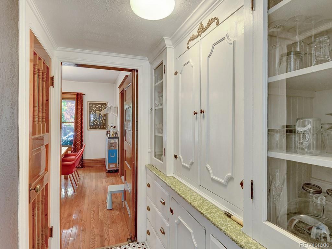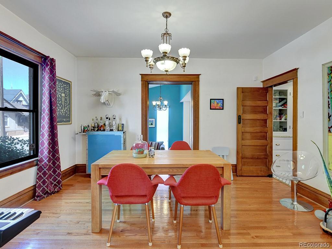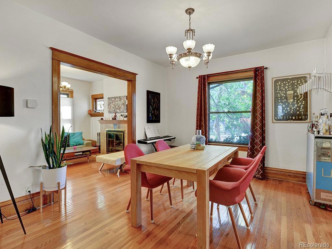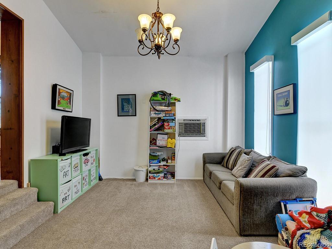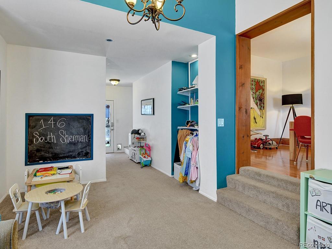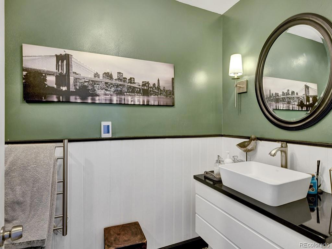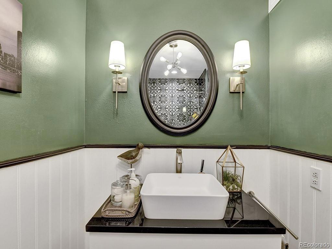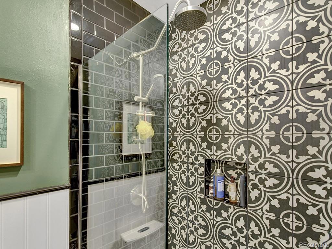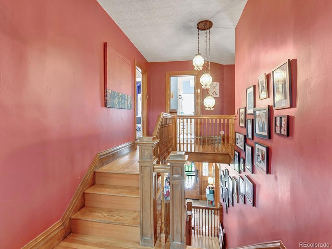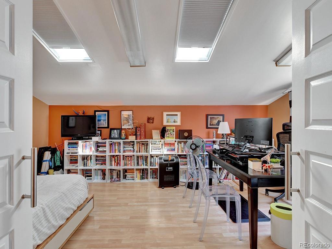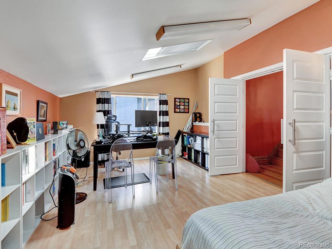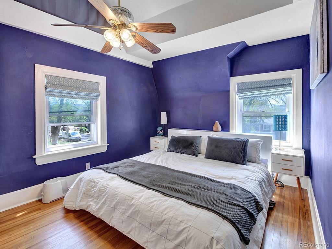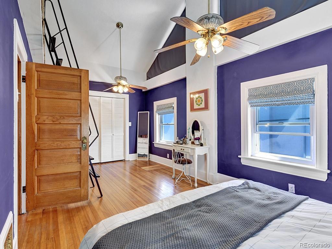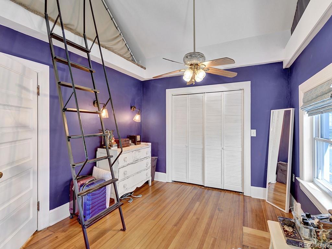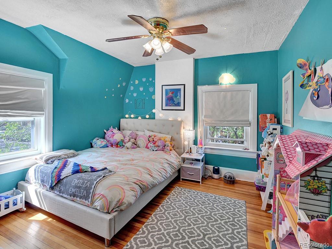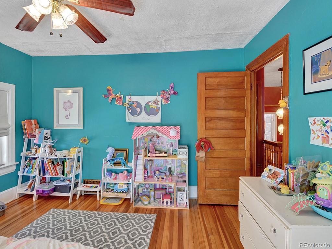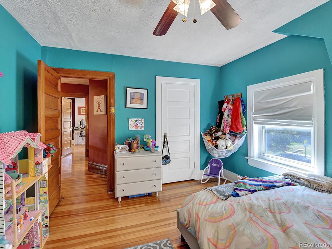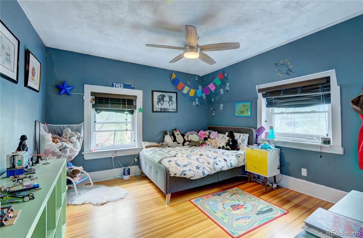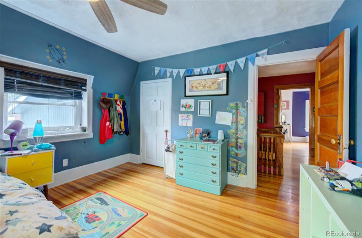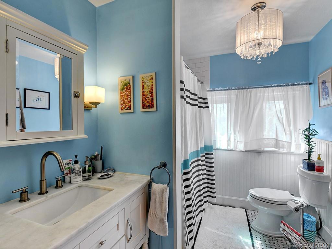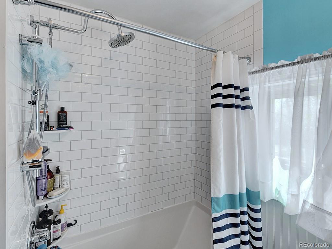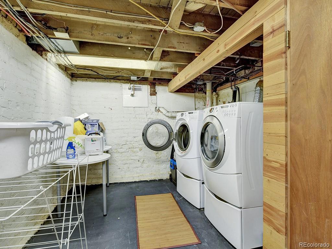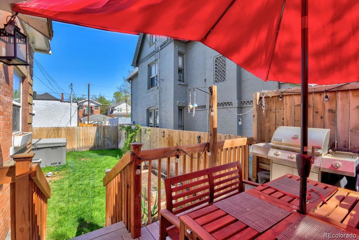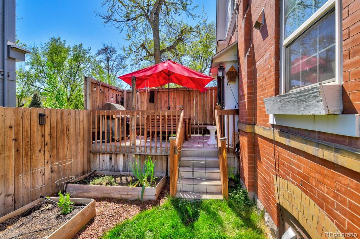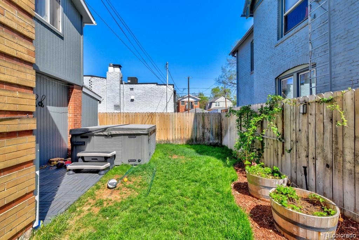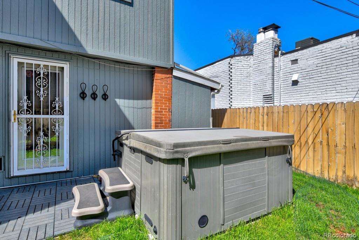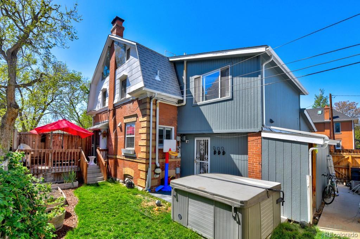Price
$1,150,000
Sqft
3125.00
Baths
2
Beds
3
Description
You won't want to miss this incredible home in historic Washington Park! Step inside and you'll immediately notice the authentic woodwork, pocket doors, leaded windows and a wood-burning fireplace. The main level features a distinguished living room, formal dining room with built-ins., a spacious family room., and a full bath completely remodeled in 2018 with heated floors. You’ll be impressed with the professionally designed and remodeled eat-in kitchen, complete with stainless steel appliances and subway tile backsplash. Finally, the main floor features a unique bonus room that can serve as a possible home gym, office, or kids playroom. Upstairs you'll find the extended owner's retreat featuring a vaulted ceiling and loft area, with ample storage, along with two additional bedrooms, and a full bath, also recently remodeled and including heated floors. On your way up the stairs to the second floor you’ll find another bonus space, great to use as a guest room, office, or home gym. The basement hosts the laundry room and offers additional living space with tons of storage--great area for a workshop or flex space. You'll love the original character that's highlighted throughout this home and the phenomenal vicinity to countless shops and eateries! Take a look at these further items to love about this home-- solar panels (paid in full)., new roof and insulation, sewer line replaced from the house to the city tap in 2016, and radon mitigation system! The yard features a hot tub, large storage shed, garden boxes, a driveway parking spot for one car, and a smart sprinkler system, all included! Opportunities like this are often hard to find--schedule a showing today!
Virtual Tour / Video
Property Level and Sizes
Interior Details
Exterior Details
Land Details
Garage & Parking
Exterior Construction
Financial Details
Schools
Location
Schools
Walk Score®
Contact Me
About Me & My Skills
In addition to her Hall of Fame award, Mary Ann is a recipient of the Realtor of the Year award from the South Metro Denver Realtor Association (SMDRA) and the Colorado Association of Realtors (CAR). She has also been honored with SMDRA’s Lifetime Achievement Award and six distinguished service awards.
Mary Ann has been active with Realtor associations throughout her distinguished career. She has served as a CAR Director, 2021 CAR Treasurer, 2021 Co-chair of the CAR State Convention, 2010 Chair of the CAR state convention, and Vice Chair of the CAR Foundation (the group’s charitable arm) for 2022. In addition, Mary Ann has served as SMDRA’s Chairman of the Board and the 2022 Realtors Political Action Committee representative for the National Association of Realtors.
My History
Mary Ann is a noted expert in the relocation segment of the real estate business and her knowledge of metro Denver’s most desirable neighborhoods, with particular expertise in the metro area’s southern corridor. The award-winning broker’s high energy approach to business is complemented by her communication skills, outstanding marketing programs, and convenient showings and closings. In addition, Mary Ann works closely on her client’s behalf with lenders, title companies, inspectors, contractors, and other real estate service companies. She is a trusted advisor to her clients and works diligently to fulfill the needs and desires of home buyers and sellers from all occupations and with a wide range of budget considerations.
Prior to pursuing a career in real estate, Mary Ann worked for residential builders in North Dakota and in the metro Denver area. She attended Casper College and the University of Colorado, and enjoys gardening, traveling, writing, and the arts. Mary Ann is a member of the South Metro Denver Realtor Association and believes her comprehensive knowledge of the real estate industry’s special nuances and obstacles is what separates her from mainstream Realtors.
For more information on real estate services from Mary Ann Hinrichsen and to enjoy a rewarding, seamless real estate experience, contact her today!
My Video Introduction
Get In Touch
Complete the form below to send me a message.


 Menu
Menu