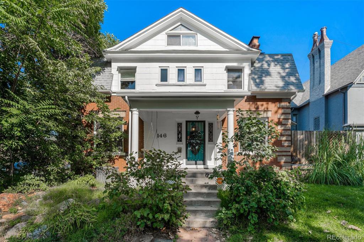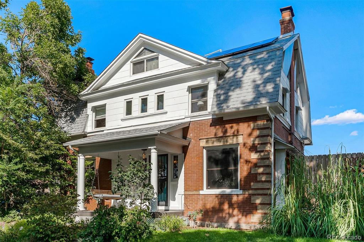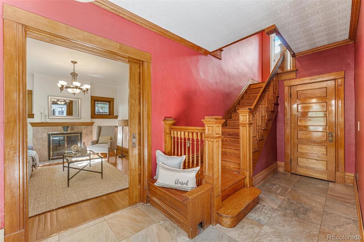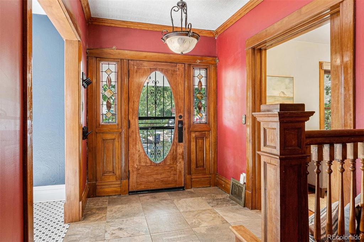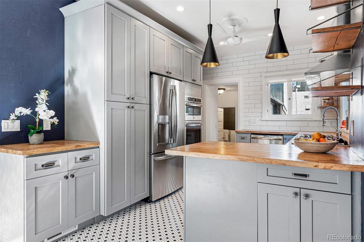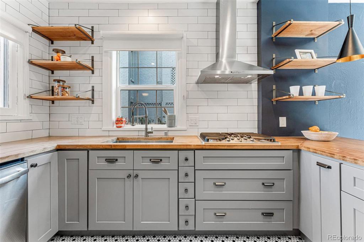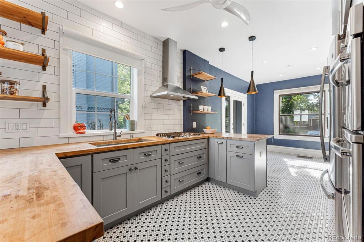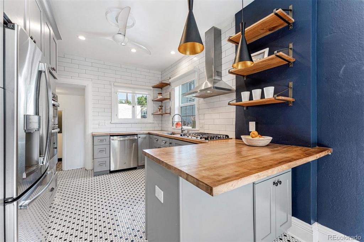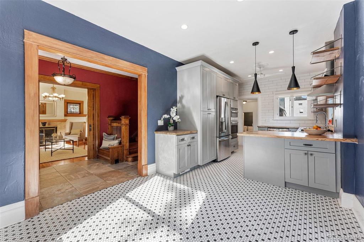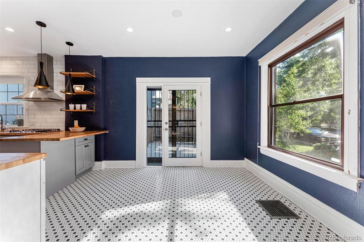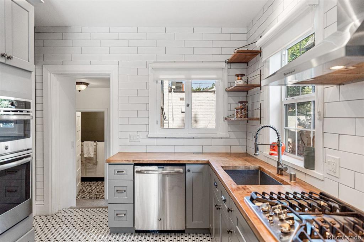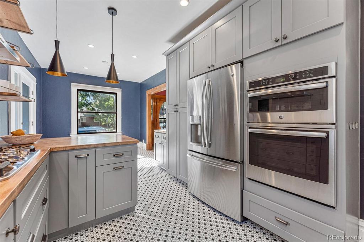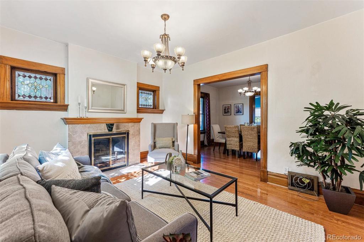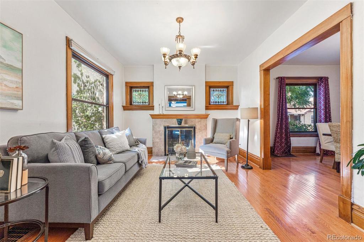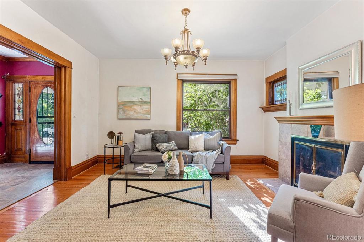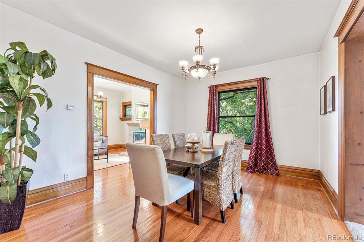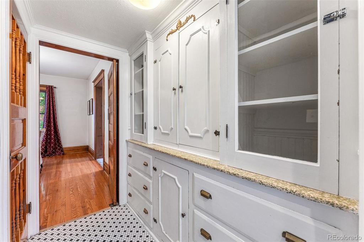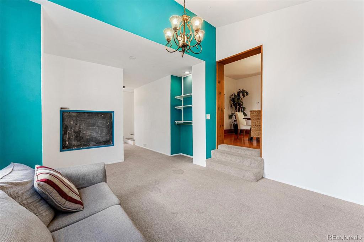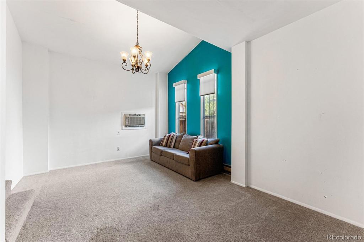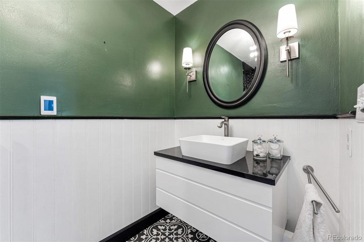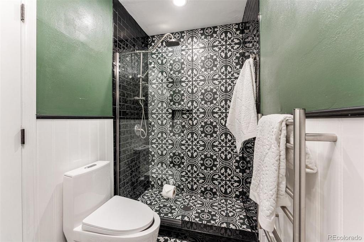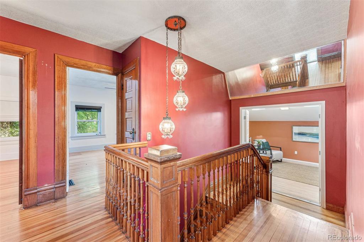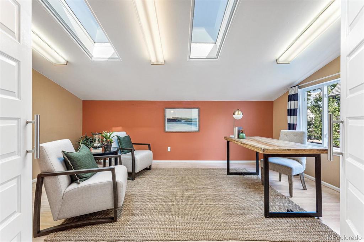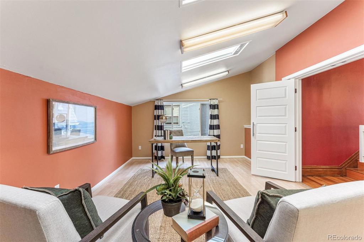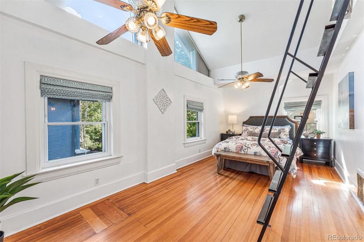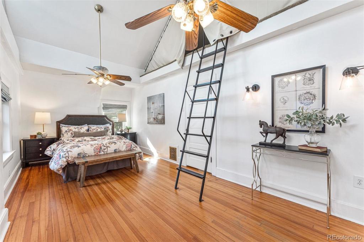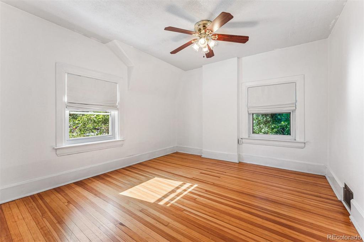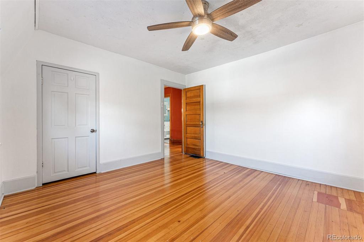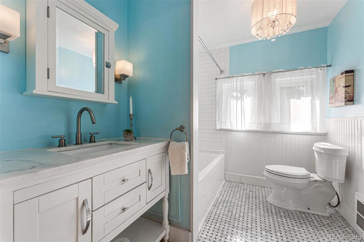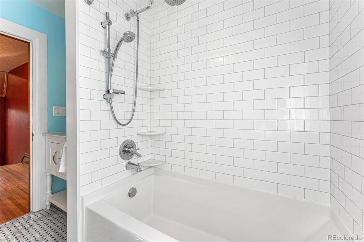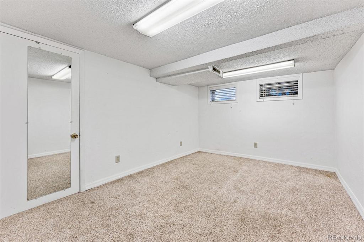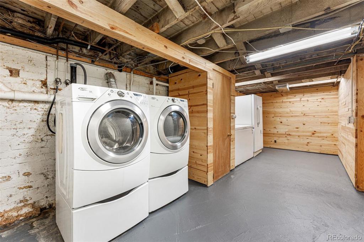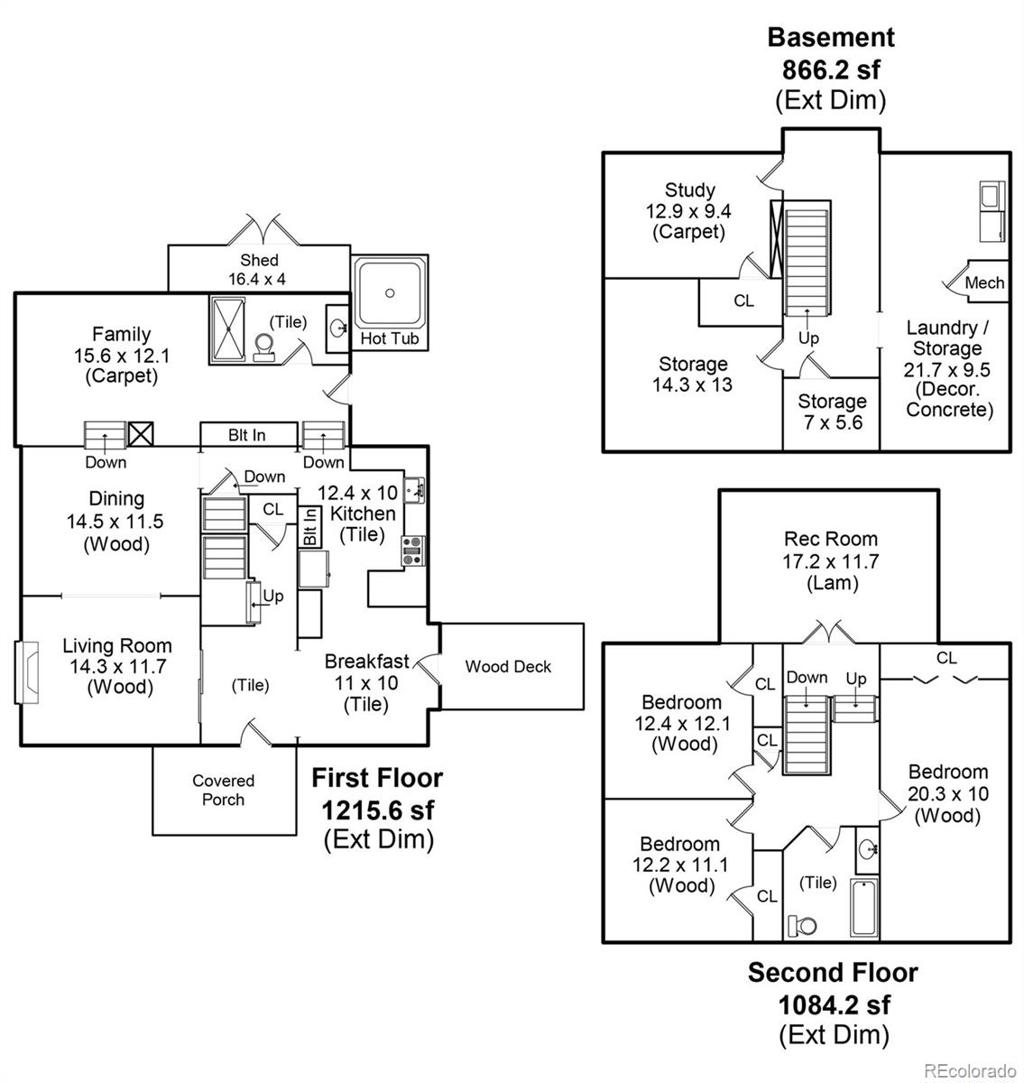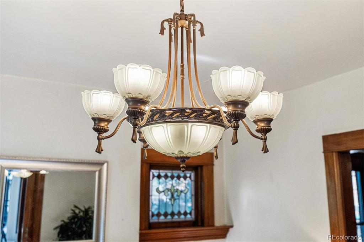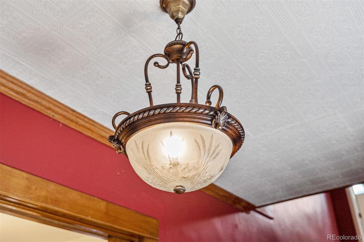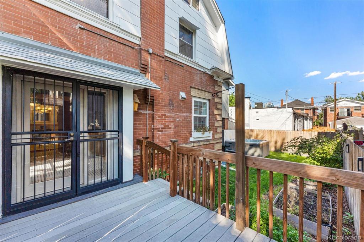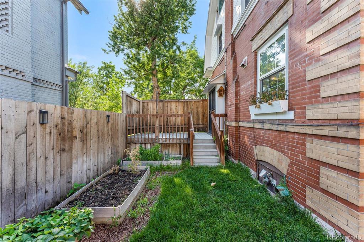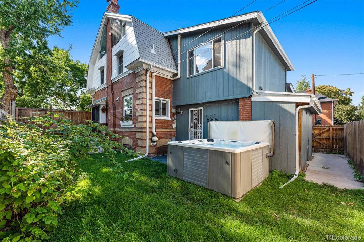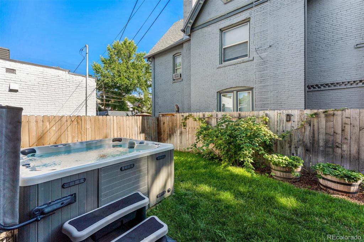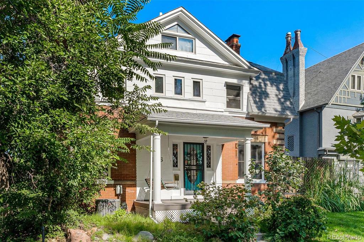Price
$940,000
Sqft
3166.00
Baths
2
Beds
4
Description
PRICE IMPROVEMENT + LOCATION, LOCATION, LOCATION! Gorgeous Dutch Colonial updated for modern living while still retaining its charm and character. This historic Washington Park home features original woodwork, pocket doors and built-ins. The main level offers a cozy living room with wood-burning fireplace, spacious dining, full bath, butler's pantry and endless original charm. You’ll find a renovated eat-in kitchen boasting tons of storage, high-end stainless appliances and designer finishes. The back addition, originally a garage, could be converted back to a garage or locked off for an AirBnb or rental, or keep it as the incredible flex space it is for an office, home gym, playroom, or cozy family room. As you head up the stairs, there’s another flex space that could be a fourth bedroom or office. The second level hosts a south-facing primary with a loft for storage and more - with plenty of space, a quick reconfiguration could transform this to the primary suite of your dreams. All the big-ticket items are done—electrical, plumbing, roof, air-conditioning, exterior paint, sewer line, solar (owned) and more. Both baths have been updated with beautiful finishes and heated floors, and there’s space to add a primary en-suite. Family room can easily be converted back into a one car garage. The yard features a hot tub, planted garden boxes, storage shed, and a smart sprinkler system. Located on a friendly, tree-lined street in the ideal location - just 2 blocks to South Broadway, 5 min to Cherry Creek, easy access to I-25 and 6th Ave - you can simply move in and make it your own!
Virtual Tour / Video
Property Level and Sizes
Interior Details
Exterior Details
Land Details
Garage & Parking
Exterior Construction
Financial Details
Schools
Location
Schools
Walk Score®
Contact Me
About Me & My Skills
In addition to her Hall of Fame award, Mary Ann is a recipient of the Realtor of the Year award from the South Metro Denver Realtor Association (SMDRA) and the Colorado Association of Realtors (CAR). She has also been honored with SMDRA’s Lifetime Achievement Award and six distinguished service awards.
Mary Ann has been active with Realtor associations throughout her distinguished career. She has served as a CAR Director, 2021 CAR Treasurer, 2021 Co-chair of the CAR State Convention, 2010 Chair of the CAR state convention, and Vice Chair of the CAR Foundation (the group’s charitable arm) for 2022. In addition, Mary Ann has served as SMDRA’s Chairman of the Board and the 2022 Realtors Political Action Committee representative for the National Association of Realtors.
My History
Mary Ann is a noted expert in the relocation segment of the real estate business and her knowledge of metro Denver’s most desirable neighborhoods, with particular expertise in the metro area’s southern corridor. The award-winning broker’s high energy approach to business is complemented by her communication skills, outstanding marketing programs, and convenient showings and closings. In addition, Mary Ann works closely on her client’s behalf with lenders, title companies, inspectors, contractors, and other real estate service companies. She is a trusted advisor to her clients and works diligently to fulfill the needs and desires of home buyers and sellers from all occupations and with a wide range of budget considerations.
Prior to pursuing a career in real estate, Mary Ann worked for residential builders in North Dakota and in the metro Denver area. She attended Casper College and the University of Colorado, and enjoys gardening, traveling, writing, and the arts. Mary Ann is a member of the South Metro Denver Realtor Association and believes her comprehensive knowledge of the real estate industry’s special nuances and obstacles is what separates her from mainstream Realtors.
For more information on real estate services from Mary Ann Hinrichsen and to enjoy a rewarding, seamless real estate experience, contact her today!
My Video Introduction
Get In Touch
Complete the form below to send me a message.


 Menu
Menu