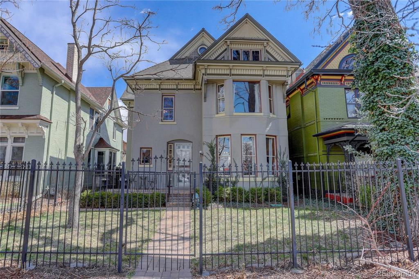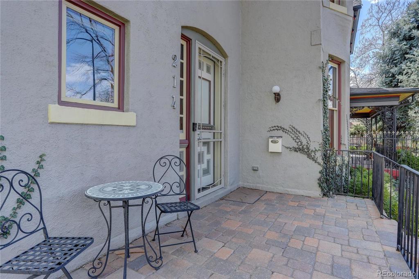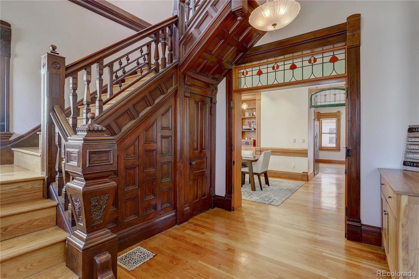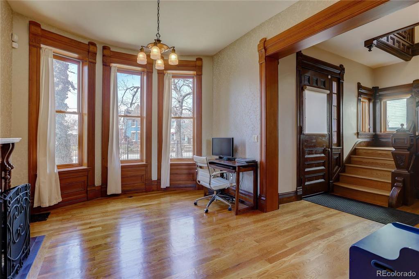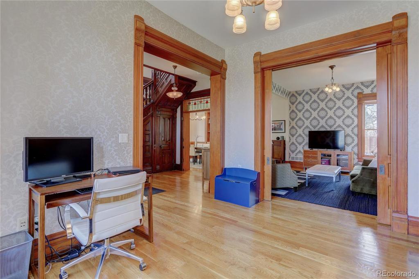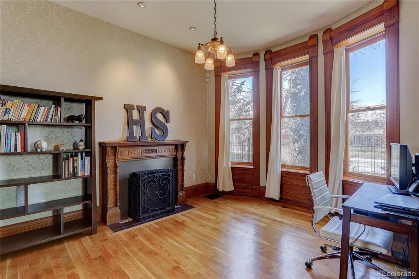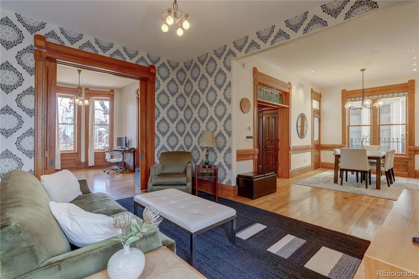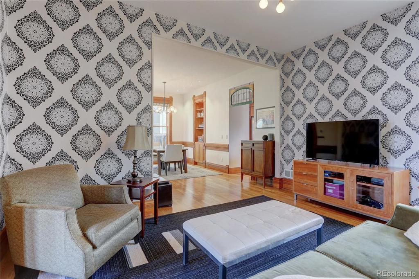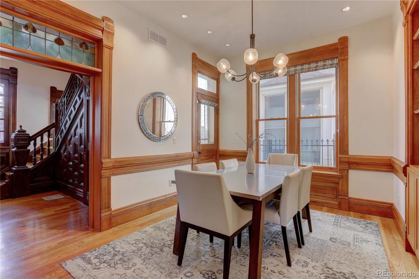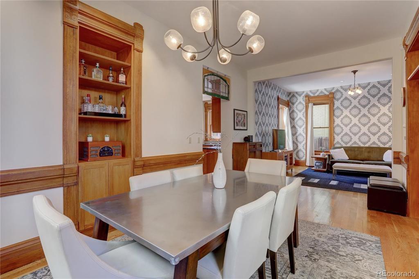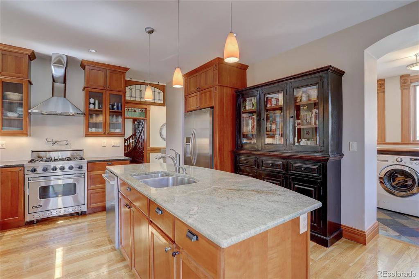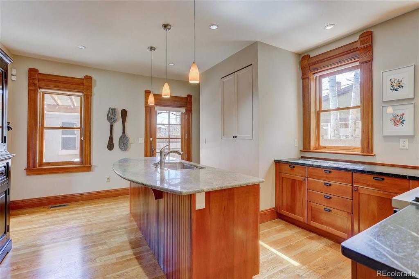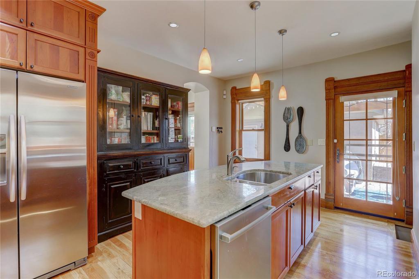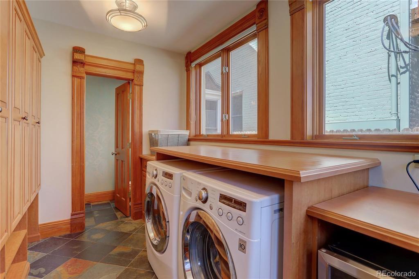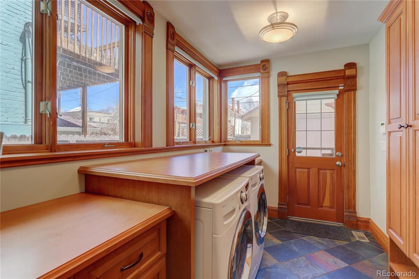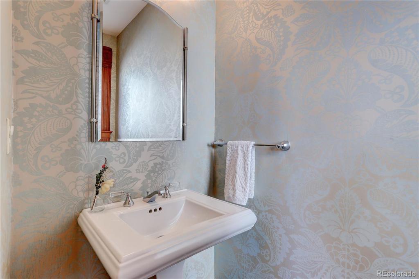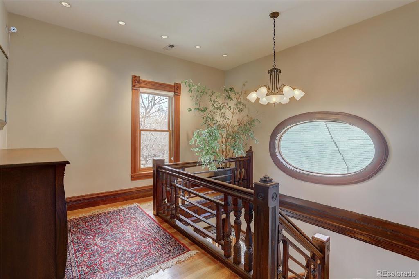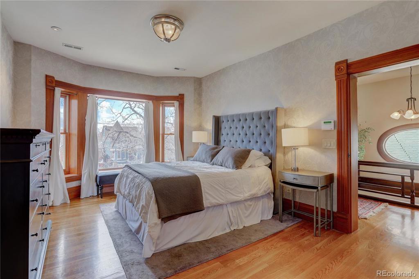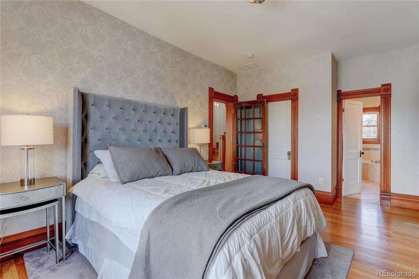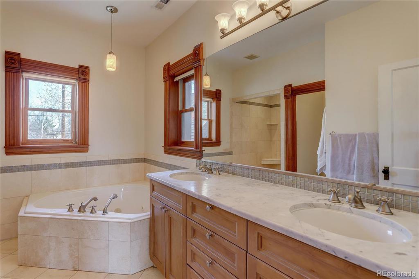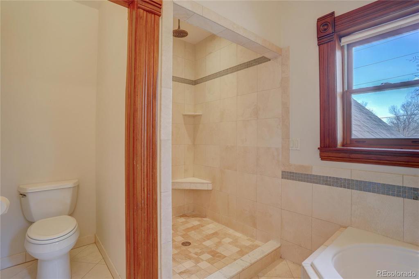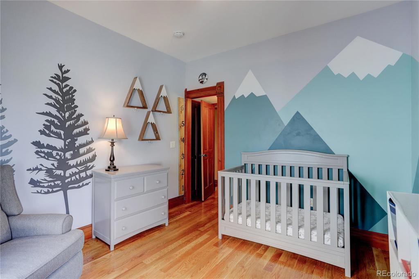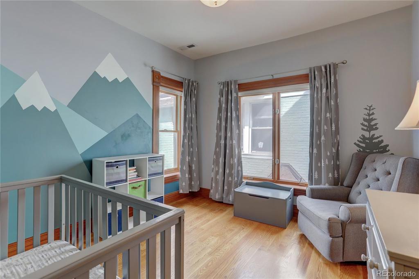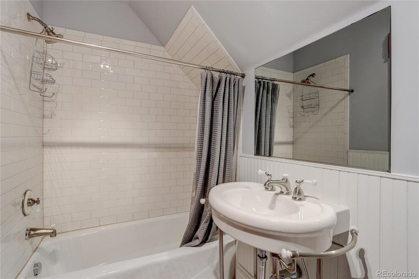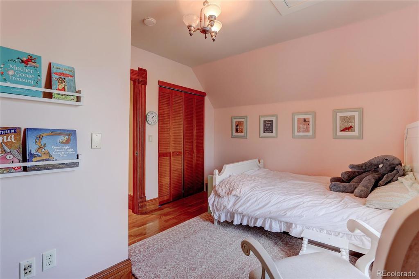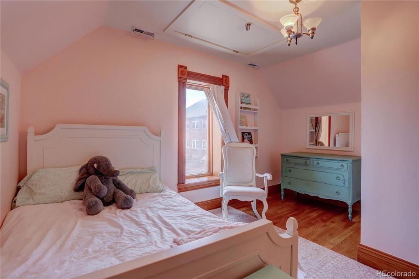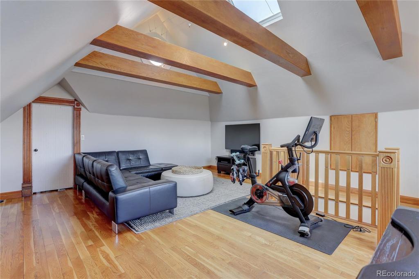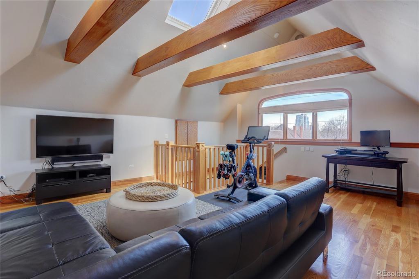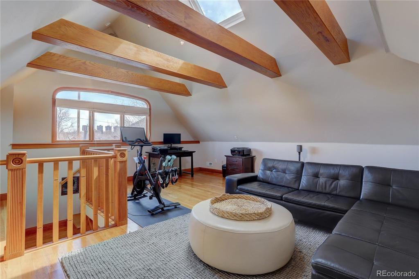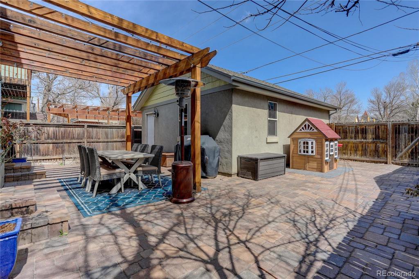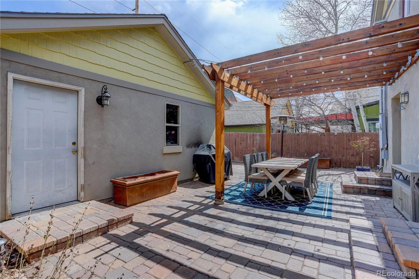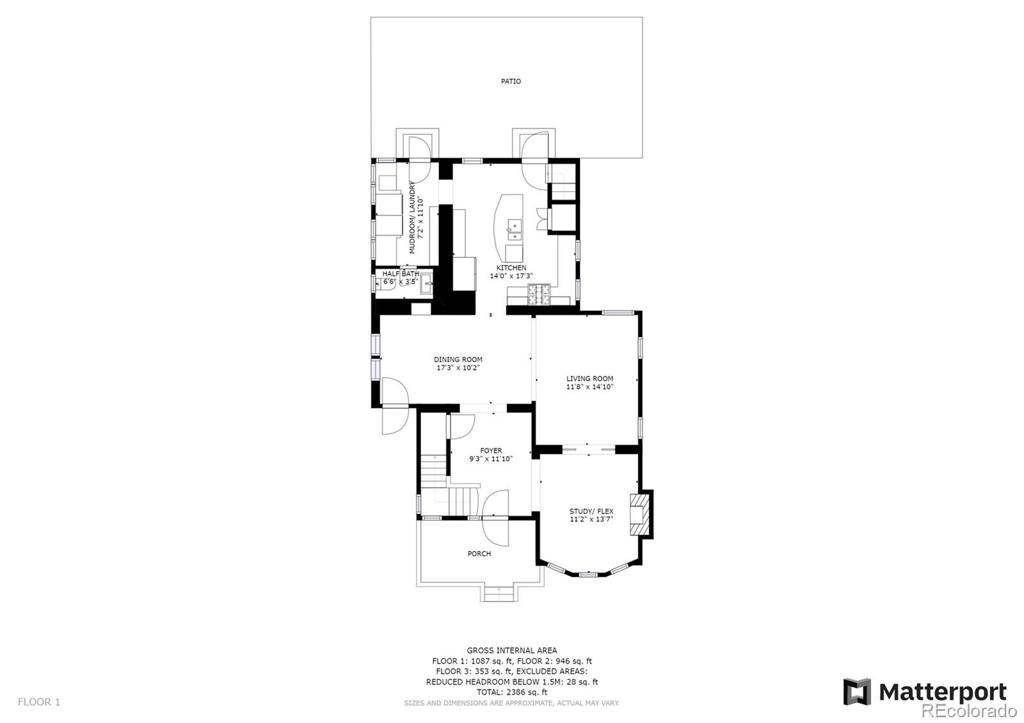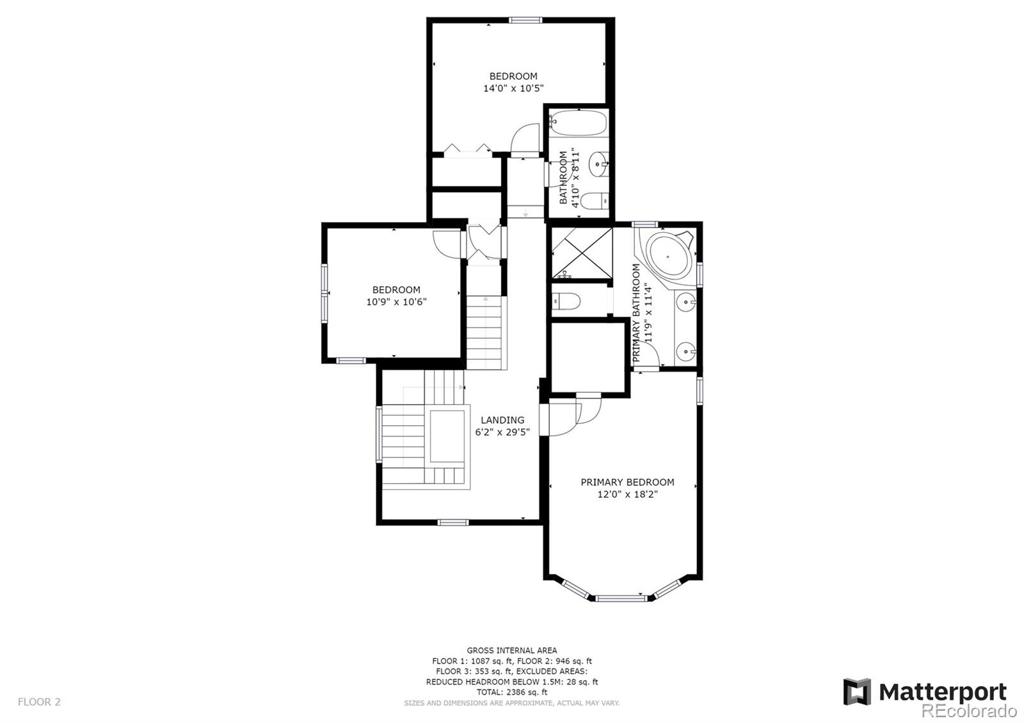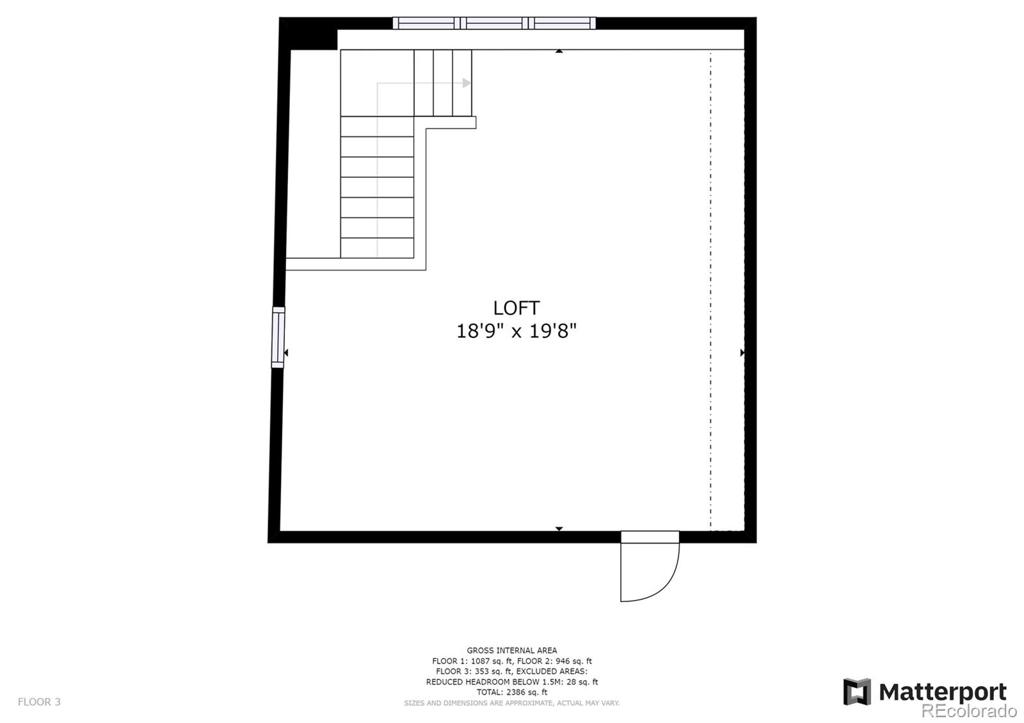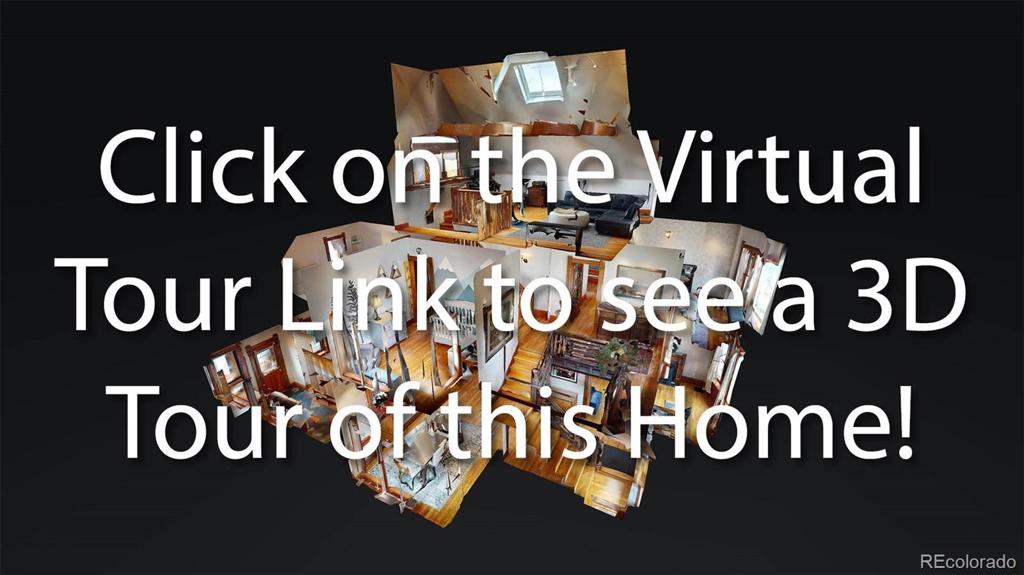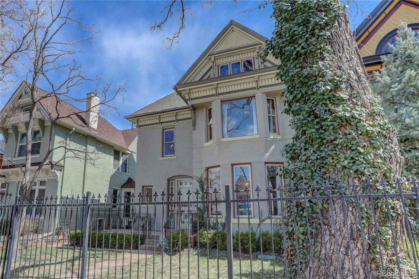Price
$1,100,000
Sqft
3290.00
Baths
3
Beds
3
Description
Situated in the Lincoln Historic District, this three-story Queen Anne Victorian is a quiet castle in the heart of the city. Taken down to the studs in 2003/04, this remodeled gem was given new walls, floors, electrical, plumbing and triple-paned windows, while maintaining original hand-carved woodwork, stained glass, and antique light fixtures. It is an impeccable balance of modern convenience and historical charm! As you enter, vast windows enfold the main level in an abundance of light. 10ft ceilings carry into the stunning kitchen, which boasts Viking and Bosch appliances. Upstairs features the spacious primary bedroom with luxurious 5-piece bath, two secondary bedrooms and private bathroom. On the third level, an oversized loft/flex space that could serve as an extra bedroom presents the perfect space for entertaining a game or movie night. Expansive patio is ideal for outdoor living and entertaining. Only a short walk to some of Denver's greatest restaurants and bars on South Broadway makes this a home you won't want to miss.
• Triple paned windows at the front of the home; double paned windows in all other areas
• High-end appliances, including Viking oven/gas range with pot filler, stainless hood, KitchenAid refrigerator, Bosch dishwasher and convection microwave
• Kitchen includes soapstone countertops and slab granite island
• Main floor laundry and mud room that was remodeled to add functionality in 2021; additional laundry location on the second floor
• Front and back yard patio pavers professionally cleaned and resealed in 2021
• Designer wallpaper throughout the interior during 2012
• New blinds and window coverings added throughout home during 2012; third floor window coverings added during 2018
• Vapor barrier and insulation installed in basement during 2018
• New water heater installed during 2018
• Remodeled to the studs in 2003/2004, including new walls, floors, electrical, HVAC, plumbing system
Virtual Tour / Video
Property Level and Sizes
Interior Details
Exterior Details
Land Details
Exterior Construction
Financial Details
Schools
Location
Schools
Walk Score®
Contact Me
About Me & My Skills
In addition to her Hall of Fame award, Mary Ann is a recipient of the Realtor of the Year award from the South Metro Denver Realtor Association (SMDRA) and the Colorado Association of Realtors (CAR). She has also been honored with SMDRA’s Lifetime Achievement Award and six distinguished service awards.
Mary Ann has been active with Realtor associations throughout her distinguished career. She has served as a CAR Director, 2021 CAR Treasurer, 2021 Co-chair of the CAR State Convention, 2010 Chair of the CAR state convention, and Vice Chair of the CAR Foundation (the group’s charitable arm) for 2022. In addition, Mary Ann has served as SMDRA’s Chairman of the Board and the 2022 Realtors Political Action Committee representative for the National Association of Realtors.
My History
Mary Ann is a noted expert in the relocation segment of the real estate business and her knowledge of metro Denver’s most desirable neighborhoods, with particular expertise in the metro area’s southern corridor. The award-winning broker’s high energy approach to business is complemented by her communication skills, outstanding marketing programs, and convenient showings and closings. In addition, Mary Ann works closely on her client’s behalf with lenders, title companies, inspectors, contractors, and other real estate service companies. She is a trusted advisor to her clients and works diligently to fulfill the needs and desires of home buyers and sellers from all occupations and with a wide range of budget considerations.
Prior to pursuing a career in real estate, Mary Ann worked for residential builders in North Dakota and in the metro Denver area. She attended Casper College and the University of Colorado, and enjoys gardening, traveling, writing, and the arts. Mary Ann is a member of the South Metro Denver Realtor Association and believes her comprehensive knowledge of the real estate industry’s special nuances and obstacles is what separates her from mainstream Realtors.
For more information on real estate services from Mary Ann Hinrichsen and to enjoy a rewarding, seamless real estate experience, contact her today!
My Video Introduction
Get In Touch
Complete the form below to send me a message.


 Menu
Menu