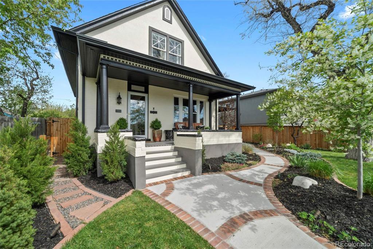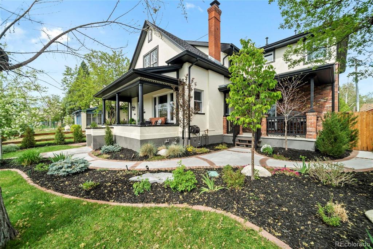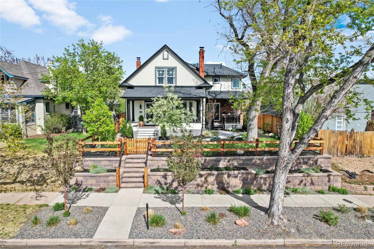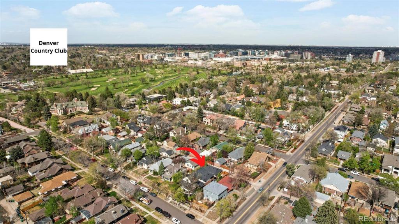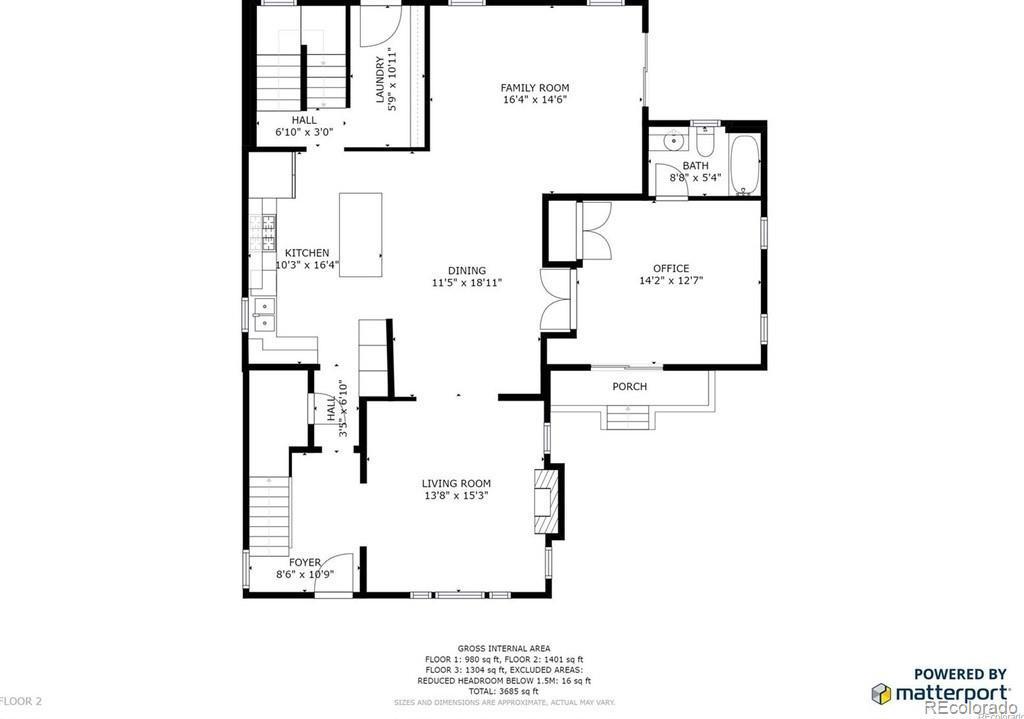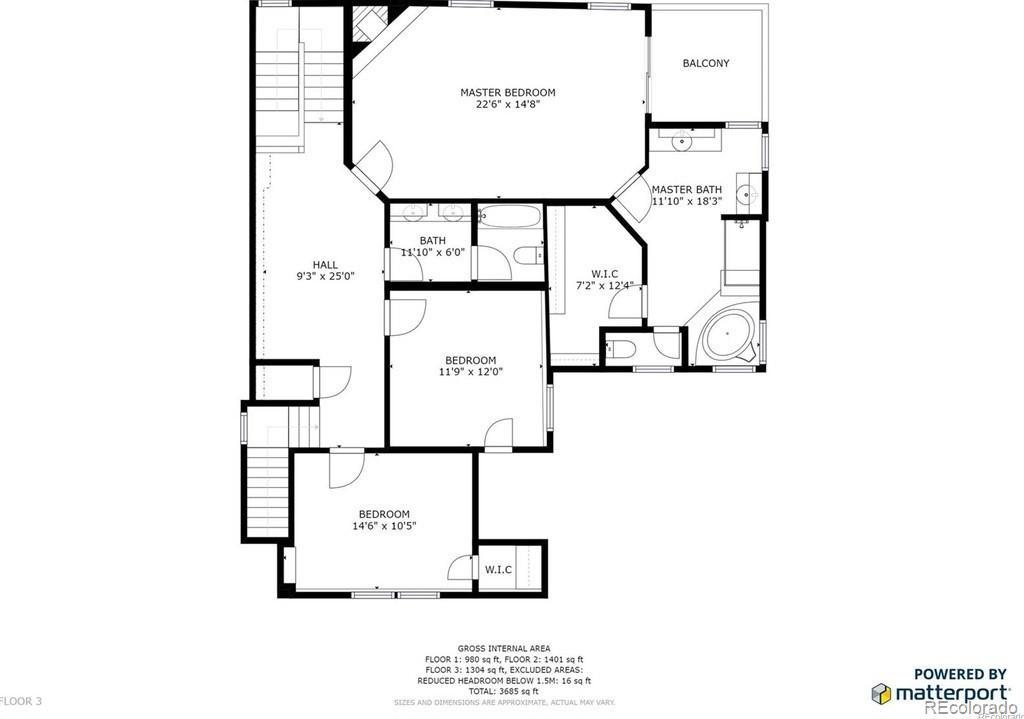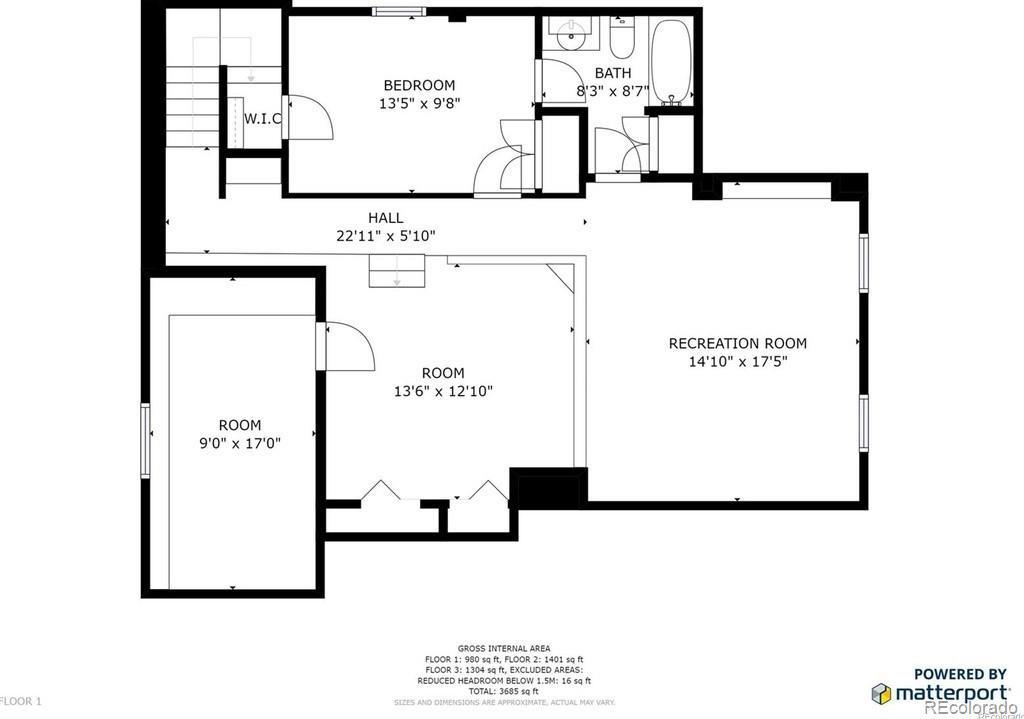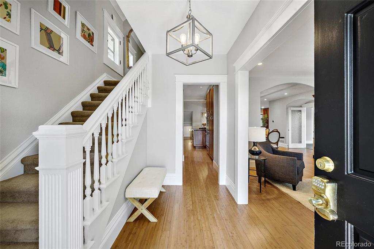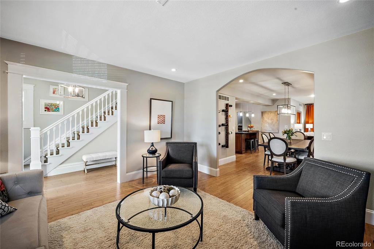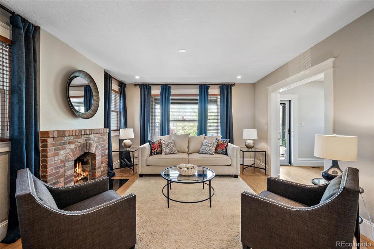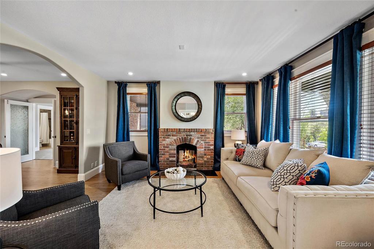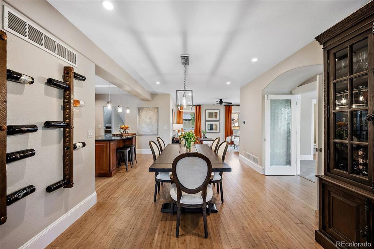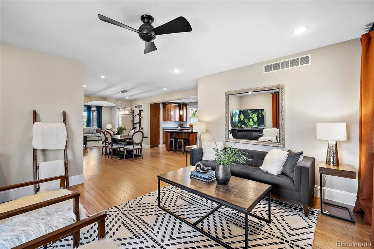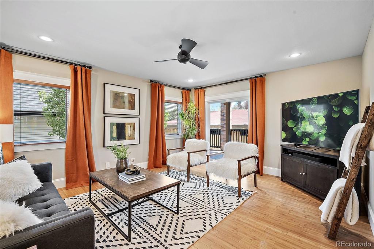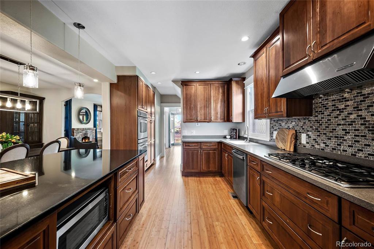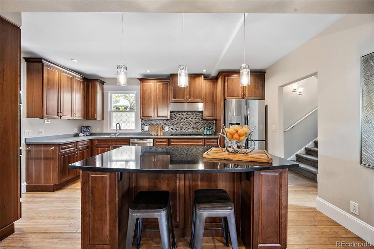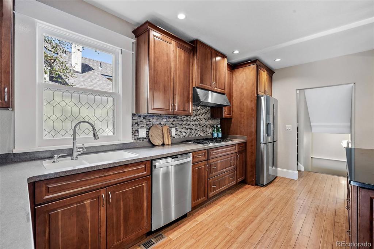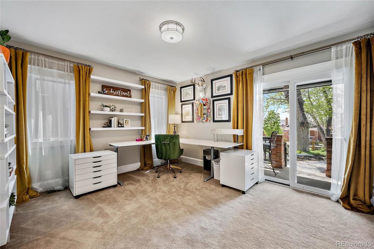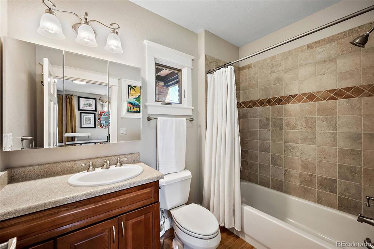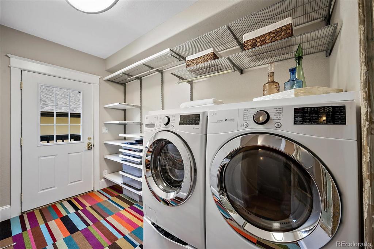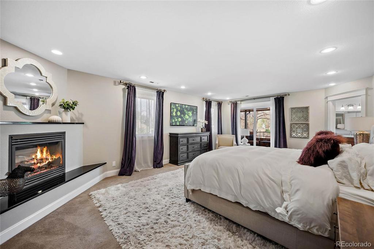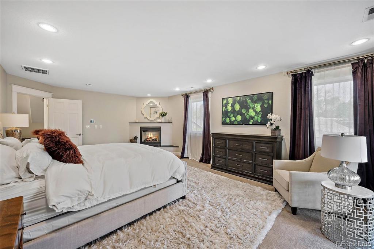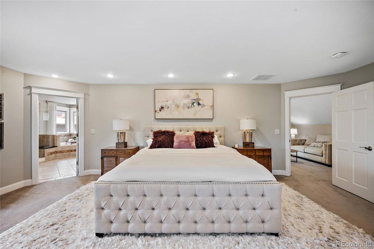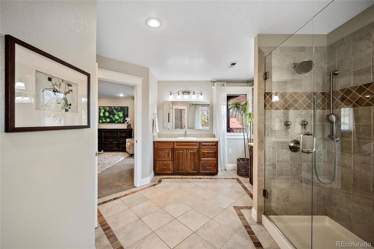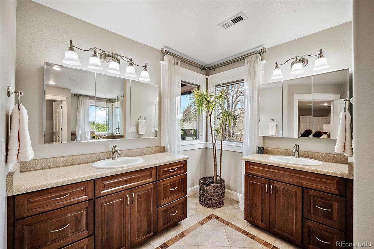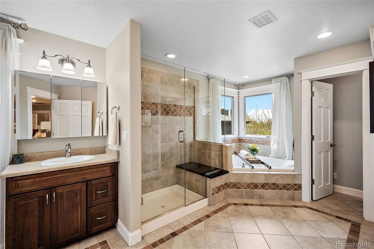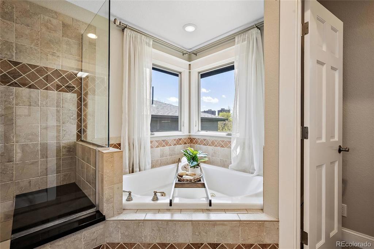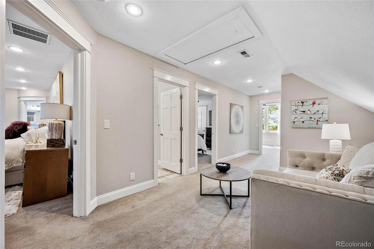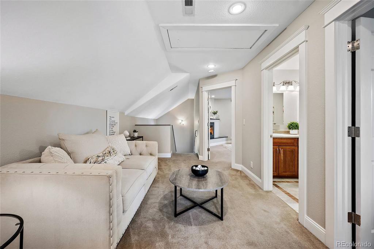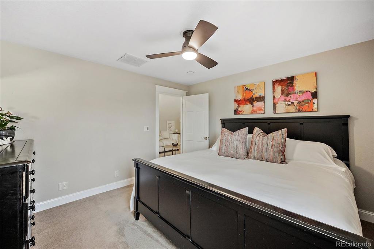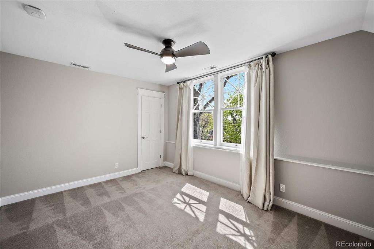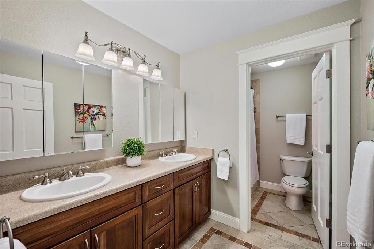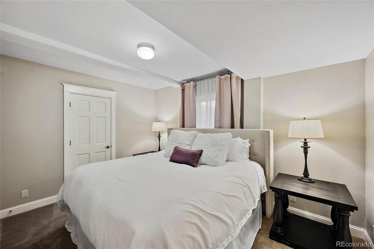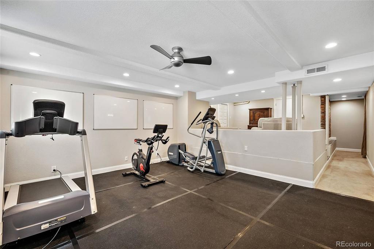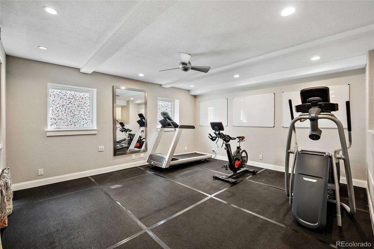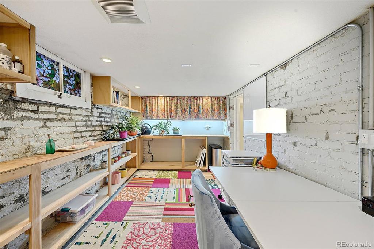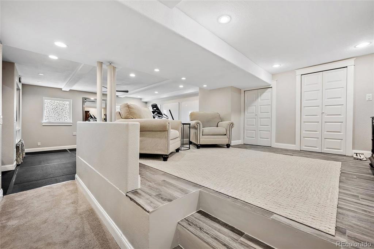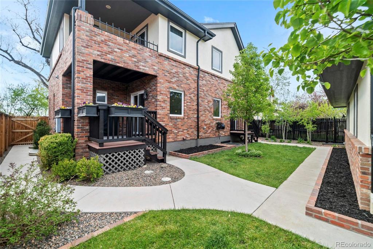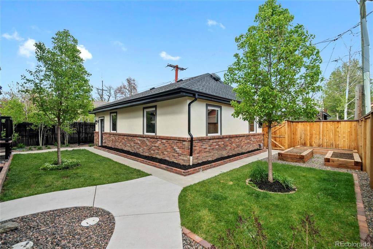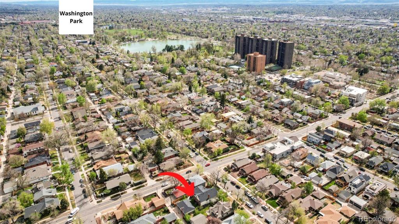Price
$1,650,000
Sqft
4140.00
Baths
4
Beds
5
Description
Welcome home to this Wash Park gem with stunning curb appeal! With perfect proximity to Cherry Creek, Denver Country Club, and easy access to downtown, it’s easy to see why this is one of Denver’s most highly coveted blocks! This spacious bungalow features beautiful updates while preserving original charm with precise intention. As if the premier location, sunny floor-plan, and chef's kitchen isn't enough, you’ll be thrilled with the brand new roof, interior and exterior paint, and lush, professional landscaping! Your charming foyer greets and leads you into a beautiful open floor concept showcasing your kitchen, dining, and family room with sliders to the back deck. You’ll appreciate the unmatched flexibility as the space opens to a large, gorgeous formal dining area or office space with a fireplace. The kitchen boasts tons of storage, top of the line appliances, a touch-less kitchen faucet and a walk-in pantry. Perfect for working from home, you’re sure to love the office/bedroom off the dining area with ensuite bathroom and access to another private, front patio. Upstairs you’ll find your tranquil primary retreat finished with an additional fireplace, balcony, large walk-in closet, and 5-piece bath flooded with natural light. Your second floor is completed with a bonus loft, two bedrooms, and another full bathroom with a double vanity. Step down the stairs to your finished basement featuring a bonus hobby room, recreation area perfect for a gym or second living space, and your generously sized guest bedroom with ensuite bathroom. Don’t forget your fully fenced in front and back yard, large lot, laundry room/mudroom, dual furnaces, water heaters and ACs, and 3 car detached garage offering ample storage! Melt away the stress of your day with a walk around one of the neighborhood's peaceful paths or on the front porch watching the gorgeous Colorado sunset behind the mountains.
Property Level and Sizes
Interior Details
Exterior Details
Land Details
Garage & Parking
Exterior Construction
Financial Details
Schools
Location
Schools
Walk Score®
Contact Me
About Me & My Skills
In addition to her Hall of Fame award, Mary Ann is a recipient of the Realtor of the Year award from the South Metro Denver Realtor Association (SMDRA) and the Colorado Association of Realtors (CAR). She has also been honored with SMDRA’s Lifetime Achievement Award and six distinguished service awards.
Mary Ann has been active with Realtor associations throughout her distinguished career. She has served as a CAR Director, 2021 CAR Treasurer, 2021 Co-chair of the CAR State Convention, 2010 Chair of the CAR state convention, and Vice Chair of the CAR Foundation (the group’s charitable arm) for 2022. In addition, Mary Ann has served as SMDRA’s Chairman of the Board and the 2022 Realtors Political Action Committee representative for the National Association of Realtors.
My History
Mary Ann is a noted expert in the relocation segment of the real estate business and her knowledge of metro Denver’s most desirable neighborhoods, with particular expertise in the metro area’s southern corridor. The award-winning broker’s high energy approach to business is complemented by her communication skills, outstanding marketing programs, and convenient showings and closings. In addition, Mary Ann works closely on her client’s behalf with lenders, title companies, inspectors, contractors, and other real estate service companies. She is a trusted advisor to her clients and works diligently to fulfill the needs and desires of home buyers and sellers from all occupations and with a wide range of budget considerations.
Prior to pursuing a career in real estate, Mary Ann worked for residential builders in North Dakota and in the metro Denver area. She attended Casper College and the University of Colorado, and enjoys gardening, traveling, writing, and the arts. Mary Ann is a member of the South Metro Denver Realtor Association and believes her comprehensive knowledge of the real estate industry’s special nuances and obstacles is what separates her from mainstream Realtors.
For more information on real estate services from Mary Ann Hinrichsen and to enjoy a rewarding, seamless real estate experience, contact her today!
My Video Introduction
Get In Touch
Complete the form below to send me a message.


 Menu
Menu