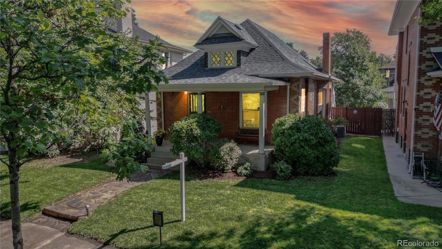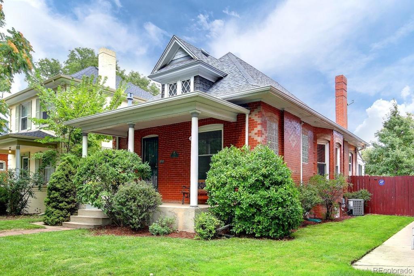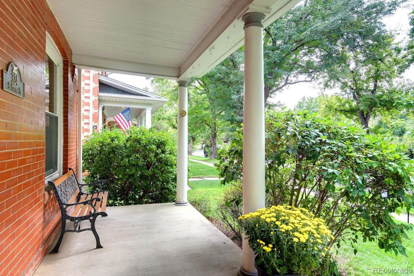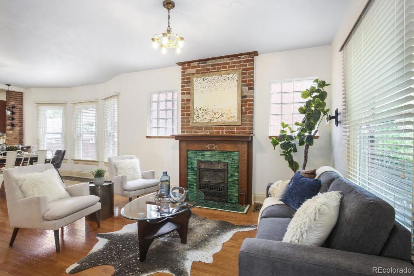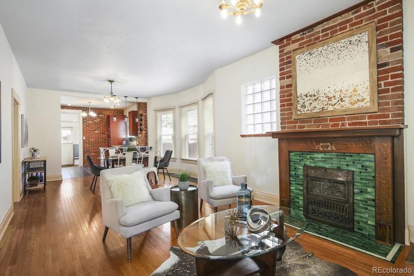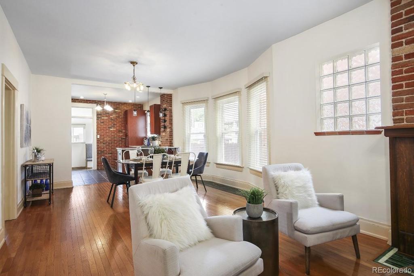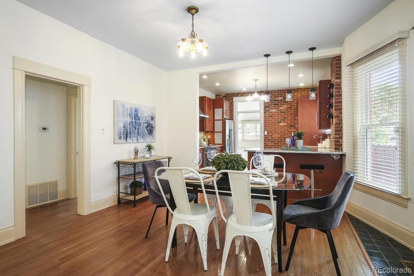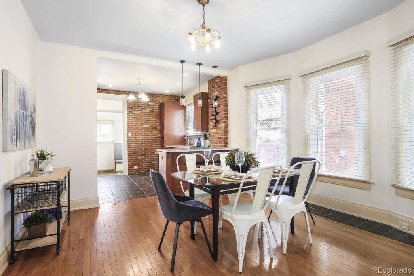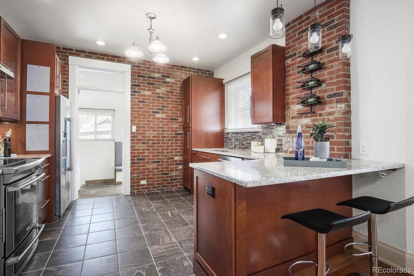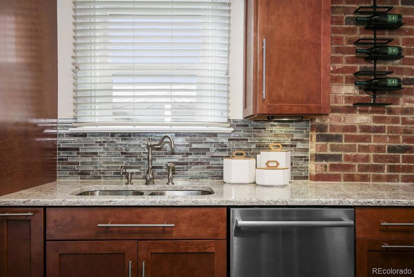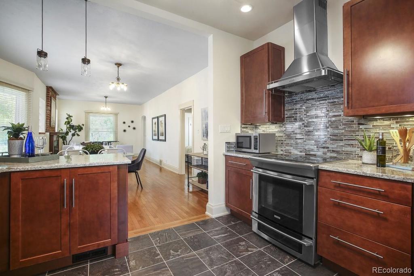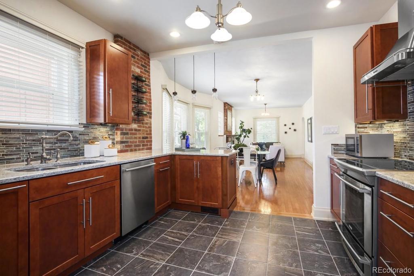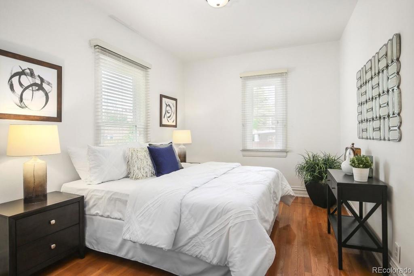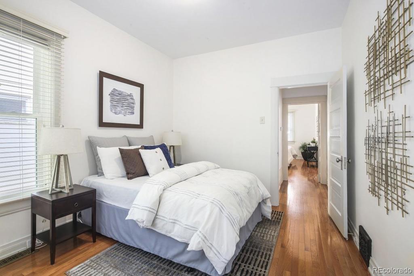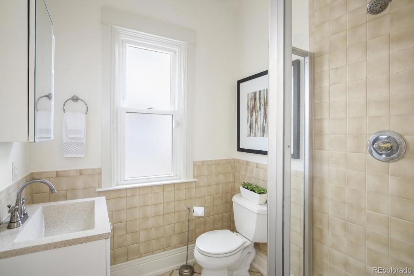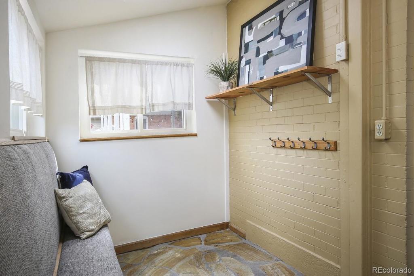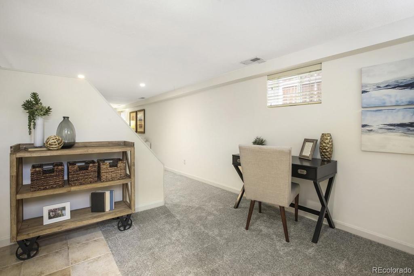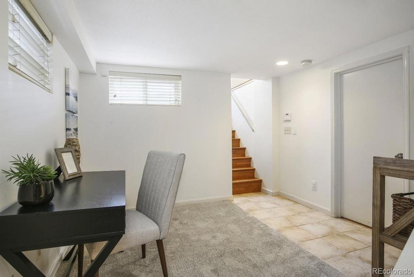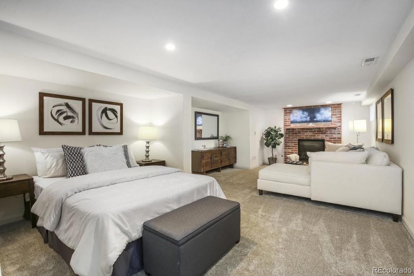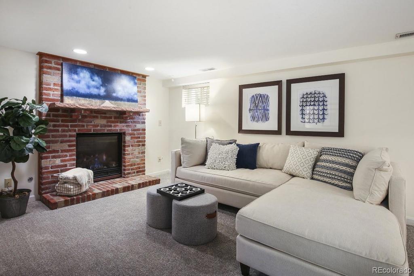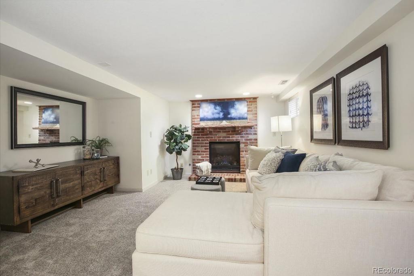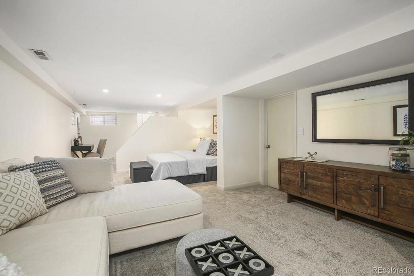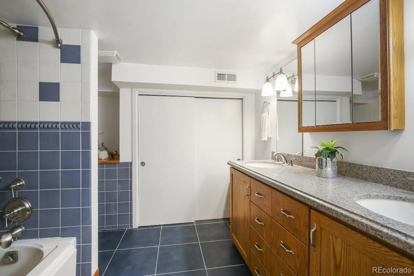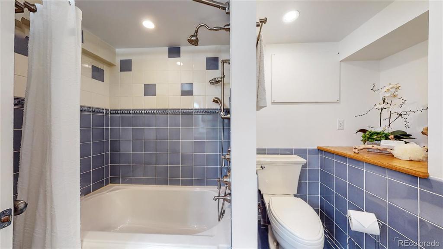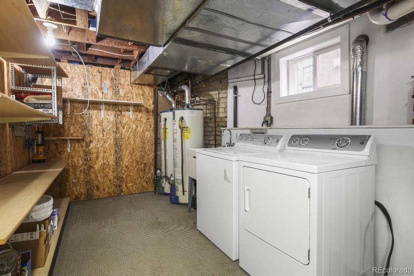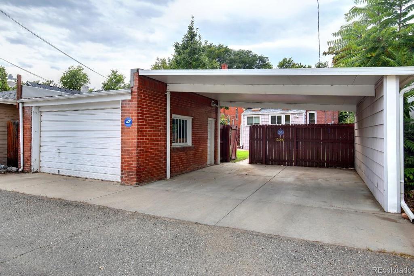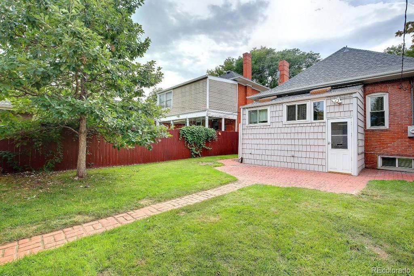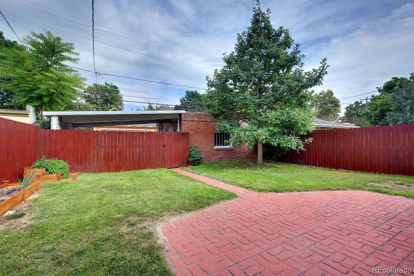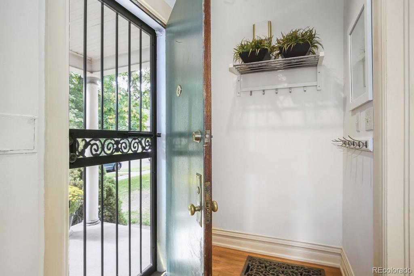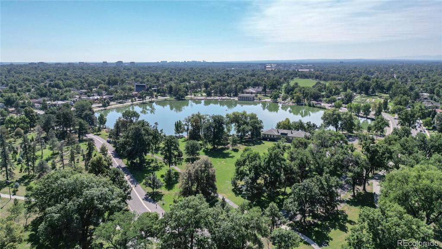Price
$885,000
Sqft
1943.00
Baths
2
Beds
2
Description
A gorgeous updated bungalow situated TWO BLOCKS from WASH PARK! You can have the perfect combination of historic detail + modern convenience, situated in an iconic Wash Park locale! Stunning 9' ceilings with period fixtures are anchored by warm hardwood flooring throughout. The covered front porch leads to a cozy entry area and a bright open floor. The living room has a historic original decorative fireplace, with stunning exposed brick chimney+original tile surround and mantel. This flexible floorplan is flooded with natural light and leads to a fantastic fully remodeled kitchen with island seating, exposed brick accents, stainless appliance suite, granite counters and updated fixtures. Two large bedrooms on the main floor offer your private retreat space. The fully-finished lower level offers TONS of space and flexibility, plenty of room to add a 3rd bedroom or private office. Recessed lighting, crisp new paint and brand new carpeting make the space a haven for relaxing and entertaining. The full updated bathroom has custom tile, double sinks, updated vanity+ fixtures. Situated on a fantastic lot, with fully-fenced back yard, sprinklers front + back, raised garden beds and an over-sized 1-car garage + TWO covered outdoor parking spots. Here' s the good part: There's a new roof with class IV shingles in 2019, new furnace and a/c in 2020, brand new paint and carpet, a radon system already installed, and the sewer has been replaced through the yard to the alley. This is everything you want in a home and location. Timeless character and updated convenience combined in the location of your dreams. You will LOVE where you live!! ACCESS 3D TOUR/VIDEO: http://prop.tours/jn2
Virtual Tour / Video
Property Level and Sizes
Interior Details
Exterior Details
Land Details
Garage & Parking
Exterior Construction
Financial Details
Schools
Location
Schools
Walk Score®
Contact Me
About Me & My Skills
In addition to her Hall of Fame award, Mary Ann is a recipient of the Realtor of the Year award from the South Metro Denver Realtor Association (SMDRA) and the Colorado Association of Realtors (CAR). She has also been honored with SMDRA’s Lifetime Achievement Award and six distinguished service awards.
Mary Ann has been active with Realtor associations throughout her distinguished career. She has served as a CAR Director, 2021 CAR Treasurer, 2021 Co-chair of the CAR State Convention, 2010 Chair of the CAR state convention, and Vice Chair of the CAR Foundation (the group’s charitable arm) for 2022. In addition, Mary Ann has served as SMDRA’s Chairman of the Board and the 2022 Realtors Political Action Committee representative for the National Association of Realtors.
My History
Mary Ann is a noted expert in the relocation segment of the real estate business and her knowledge of metro Denver’s most desirable neighborhoods, with particular expertise in the metro area’s southern corridor. The award-winning broker’s high energy approach to business is complemented by her communication skills, outstanding marketing programs, and convenient showings and closings. In addition, Mary Ann works closely on her client’s behalf with lenders, title companies, inspectors, contractors, and other real estate service companies. She is a trusted advisor to her clients and works diligently to fulfill the needs and desires of home buyers and sellers from all occupations and with a wide range of budget considerations.
Prior to pursuing a career in real estate, Mary Ann worked for residential builders in North Dakota and in the metro Denver area. She attended Casper College and the University of Colorado, and enjoys gardening, traveling, writing, and the arts. Mary Ann is a member of the South Metro Denver Realtor Association and believes her comprehensive knowledge of the real estate industry’s special nuances and obstacles is what separates her from mainstream Realtors.
For more information on real estate services from Mary Ann Hinrichsen and to enjoy a rewarding, seamless real estate experience, contact her today!
My Video Introduction
Get In Touch
Complete the form below to send me a message.


 Menu
Menu