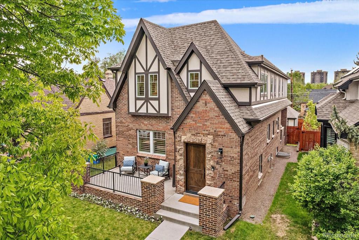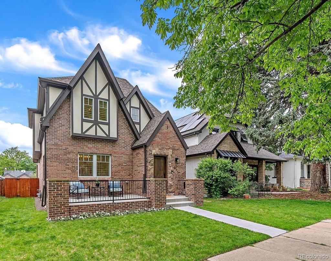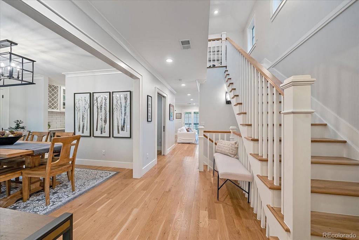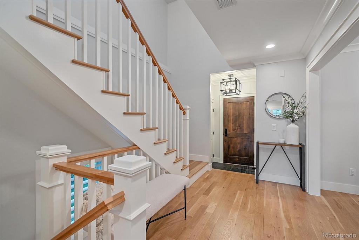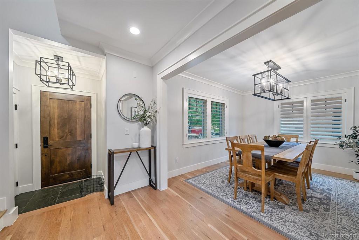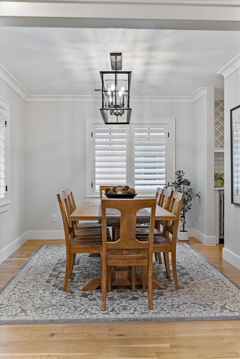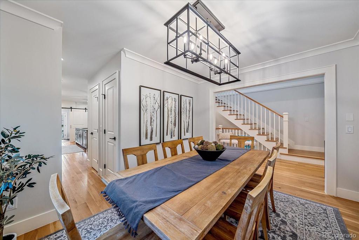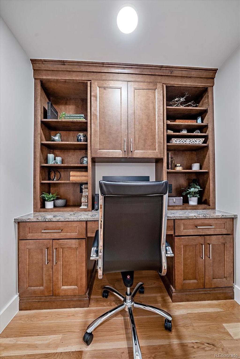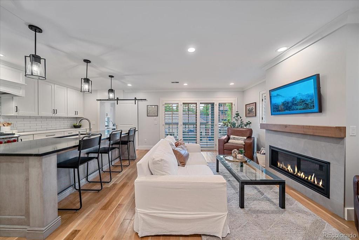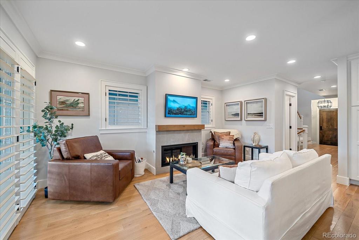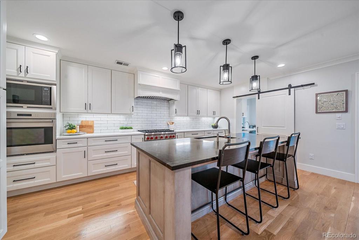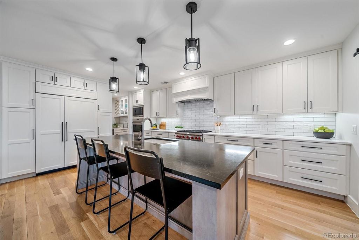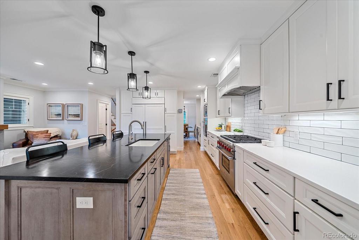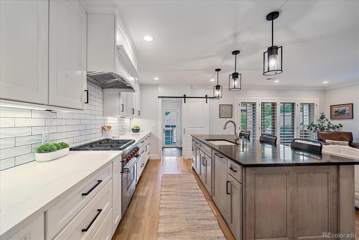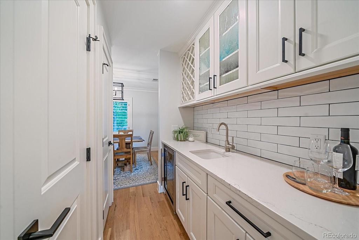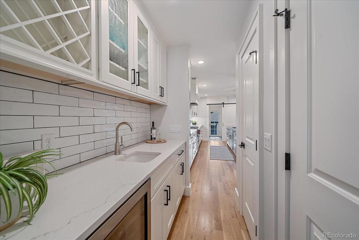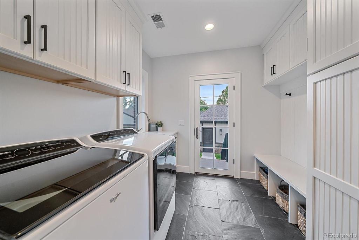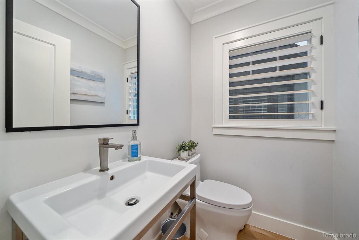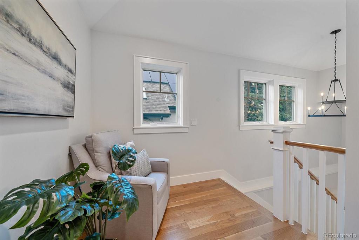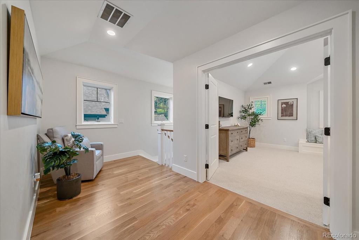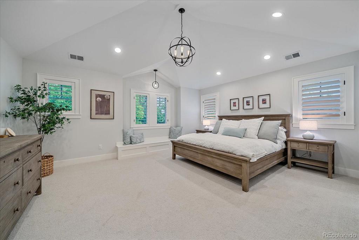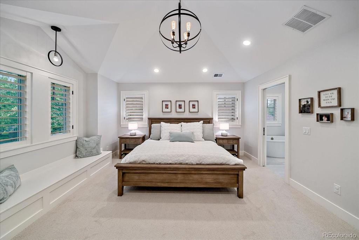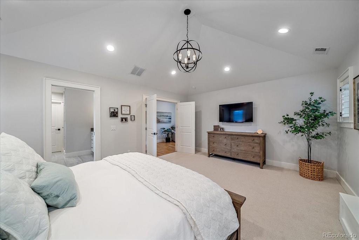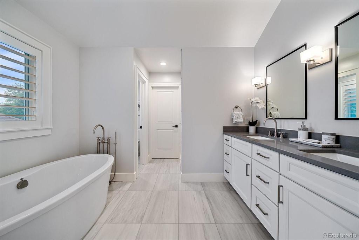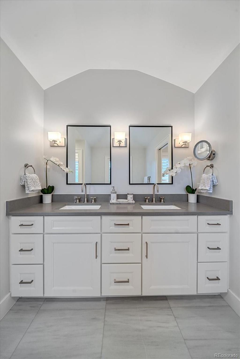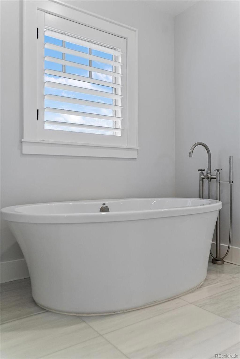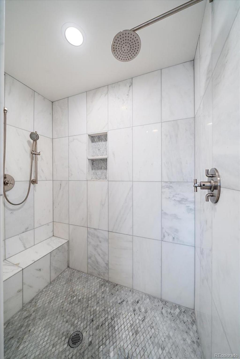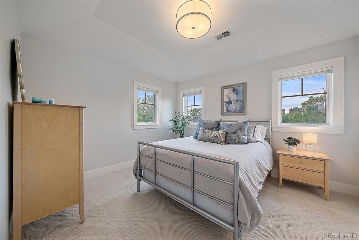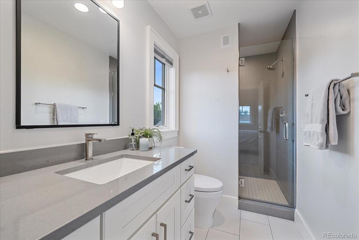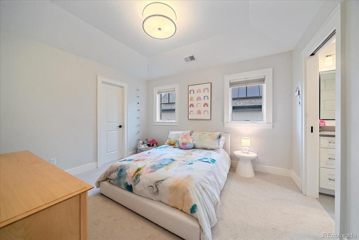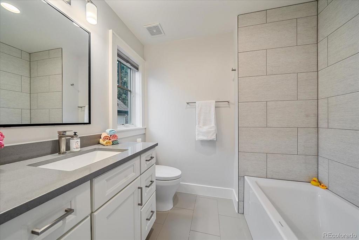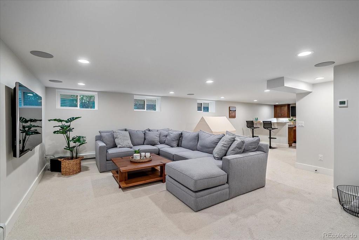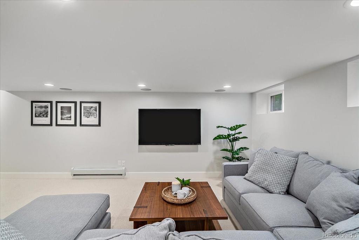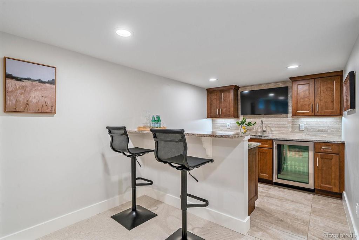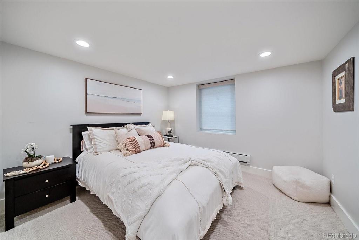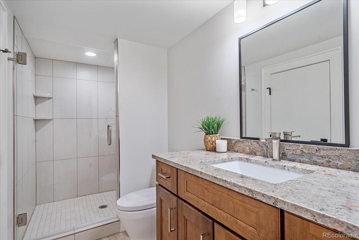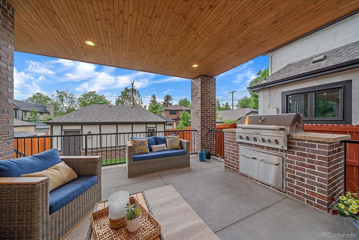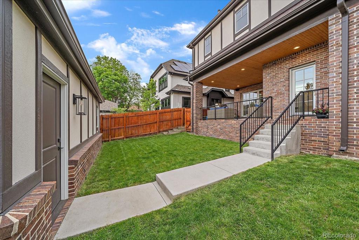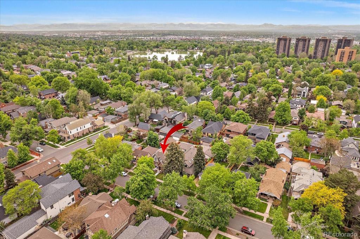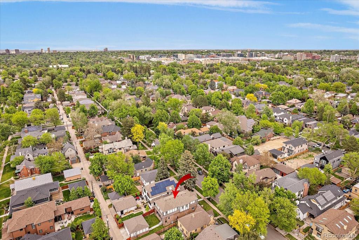Price
$1,950,000
Sqft
3344.00
Baths
5
Beds
4
Description
Located on one of the most beautiful tree lined streets in E Washington Park, this exquisite and timeless Tudor style home masterfully blends classic architectural lines with a seamless integration of updated bespoke design throughout. Fully renovated in 2018 including a full second floor addition, this home offers outstanding custom craftsmanship, high end finishes/fixtures and attention to detail throughout this 4 bed, 5 bath home across 3 levels. Solid wood white oak floors, luxury carpet, custom wood cabinets and millwork throughout, plantation shutters, high end fixtures, tile and lighting are found throughout the home. The main floor flows seamlessly from the entry foyer to the elegant dining room, butlers pantry with wet bar, kitchen, living room with gas fireplace and out to the large covered patio area with built-in Kitchen Aid grill. Included on the main floor is a customized office room with cabinets and bookshelves, and a mudroom adjacent to the kitchen with W/D, utility sink, cabinets and cubbies. The customized chefs kitchen comes complete with Sub-Zero, Wolf and Asko appliances, perimeter quartz countertop that is centered around a stunning soapstone clad island with additional seating. The second story features an expansive and serene Primary Suite, vaulted ceilings, stunning marble tiled 5-piece bath, with soaking tub, dual vanities and customized walk-in closet. 2 large additional bedrooms with high ceilings and dedicated bathrooms for each with walk-in closets complete this level along with a 2nd floor laundry. An expansive entertainment room located on the basement level is the perfect place for movies, game night and relaxing with a customized bar area and seating. A bright 4th bedroom with egress and full bath complete the basement level. This outstanding home is located in a highly desirable area that is surrounded by fine dining, shopping, parks and affords a lifestyle that is second to none.
Property Level and Sizes
Interior Details
Exterior Details
Land Details
Garage & Parking
Exterior Construction
Financial Details
Schools
Location
Schools
Walk Score®
Contact Me
About Me & My Skills
In addition to her Hall of Fame award, Mary Ann is a recipient of the Realtor of the Year award from the South Metro Denver Realtor Association (SMDRA) and the Colorado Association of Realtors (CAR). She has also been honored with SMDRA’s Lifetime Achievement Award and six distinguished service awards.
Mary Ann has been active with Realtor associations throughout her distinguished career. She has served as a CAR Director, 2021 CAR Treasurer, 2021 Co-chair of the CAR State Convention, 2010 Chair of the CAR state convention, and Vice Chair of the CAR Foundation (the group’s charitable arm) for 2022. In addition, Mary Ann has served as SMDRA’s Chairman of the Board and the 2022 Realtors Political Action Committee representative for the National Association of Realtors.
My History
Mary Ann is a noted expert in the relocation segment of the real estate business and her knowledge of metro Denver’s most desirable neighborhoods, with particular expertise in the metro area’s southern corridor. The award-winning broker’s high energy approach to business is complemented by her communication skills, outstanding marketing programs, and convenient showings and closings. In addition, Mary Ann works closely on her client’s behalf with lenders, title companies, inspectors, contractors, and other real estate service companies. She is a trusted advisor to her clients and works diligently to fulfill the needs and desires of home buyers and sellers from all occupations and with a wide range of budget considerations.
Prior to pursuing a career in real estate, Mary Ann worked for residential builders in North Dakota and in the metro Denver area. She attended Casper College and the University of Colorado, and enjoys gardening, traveling, writing, and the arts. Mary Ann is a member of the South Metro Denver Realtor Association and believes her comprehensive knowledge of the real estate industry’s special nuances and obstacles is what separates her from mainstream Realtors.
For more information on real estate services from Mary Ann Hinrichsen and to enjoy a rewarding, seamless real estate experience, contact her today!
My Video Introduction
Get In Touch
Complete the form below to send me a message.


 Menu
Menu