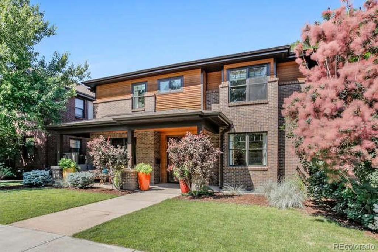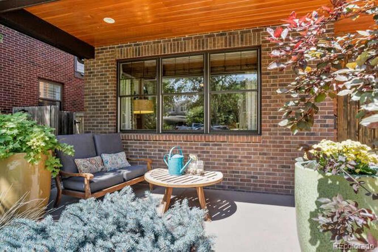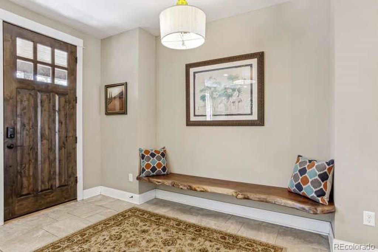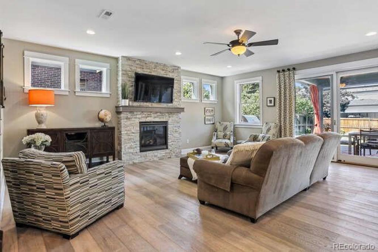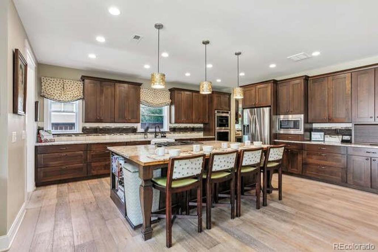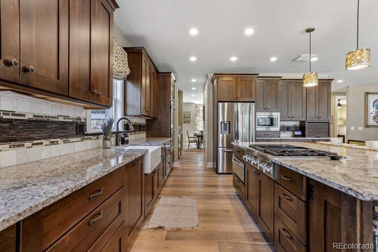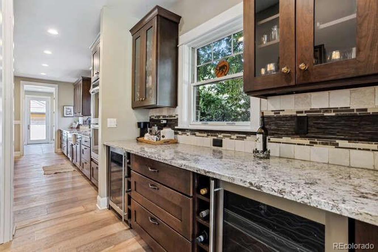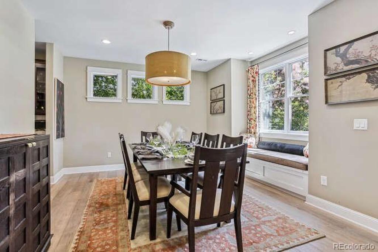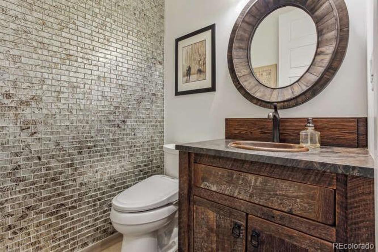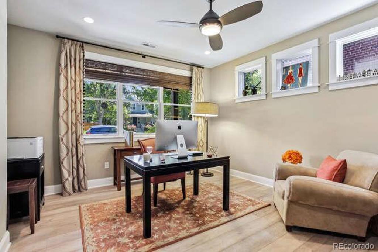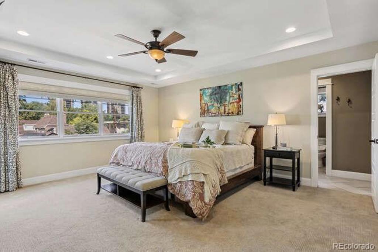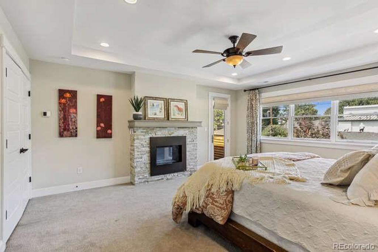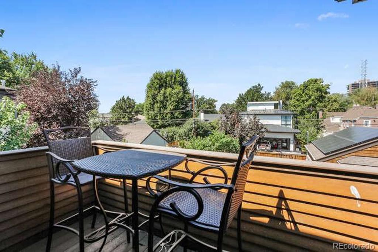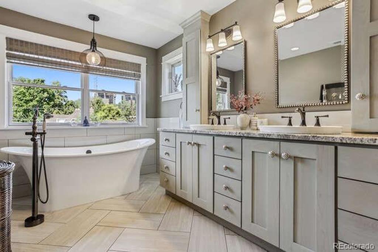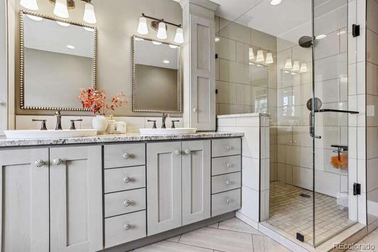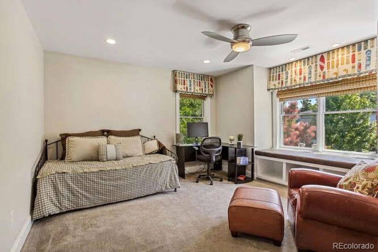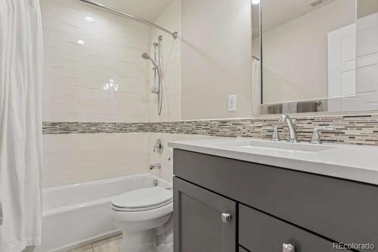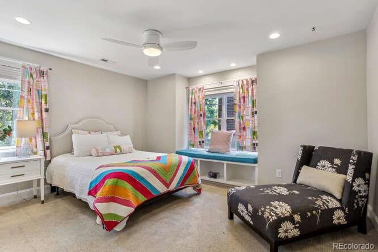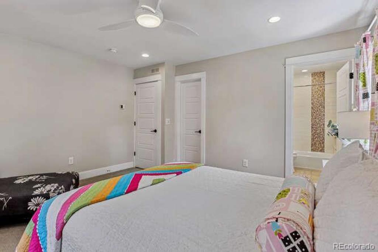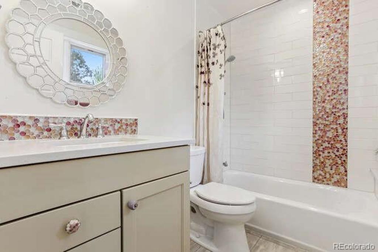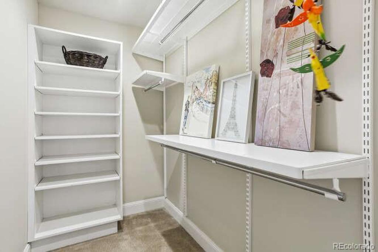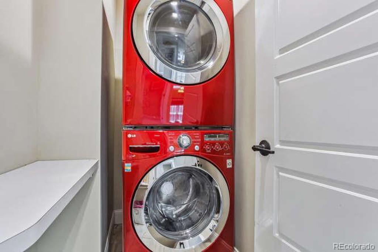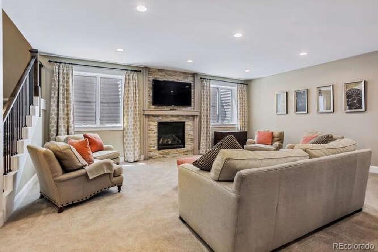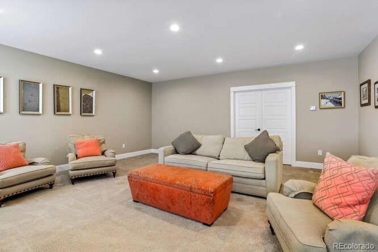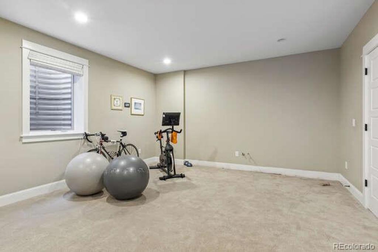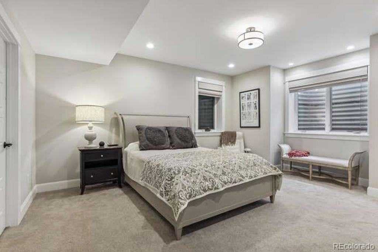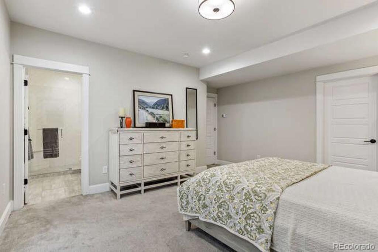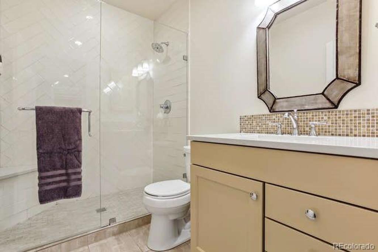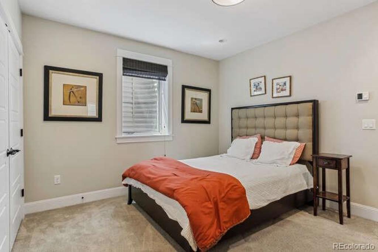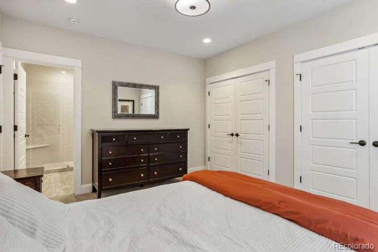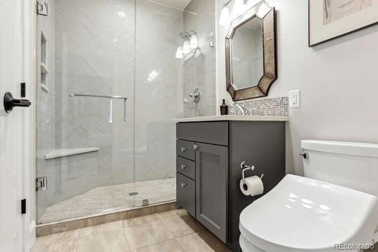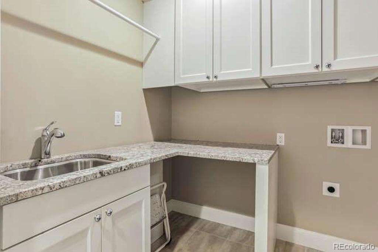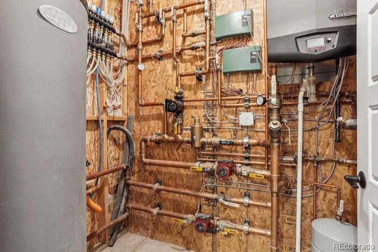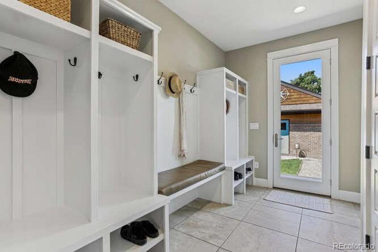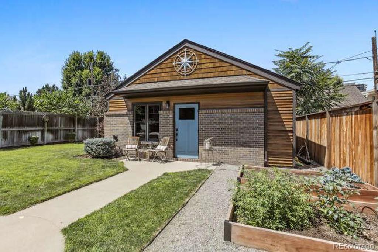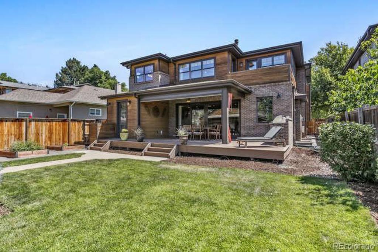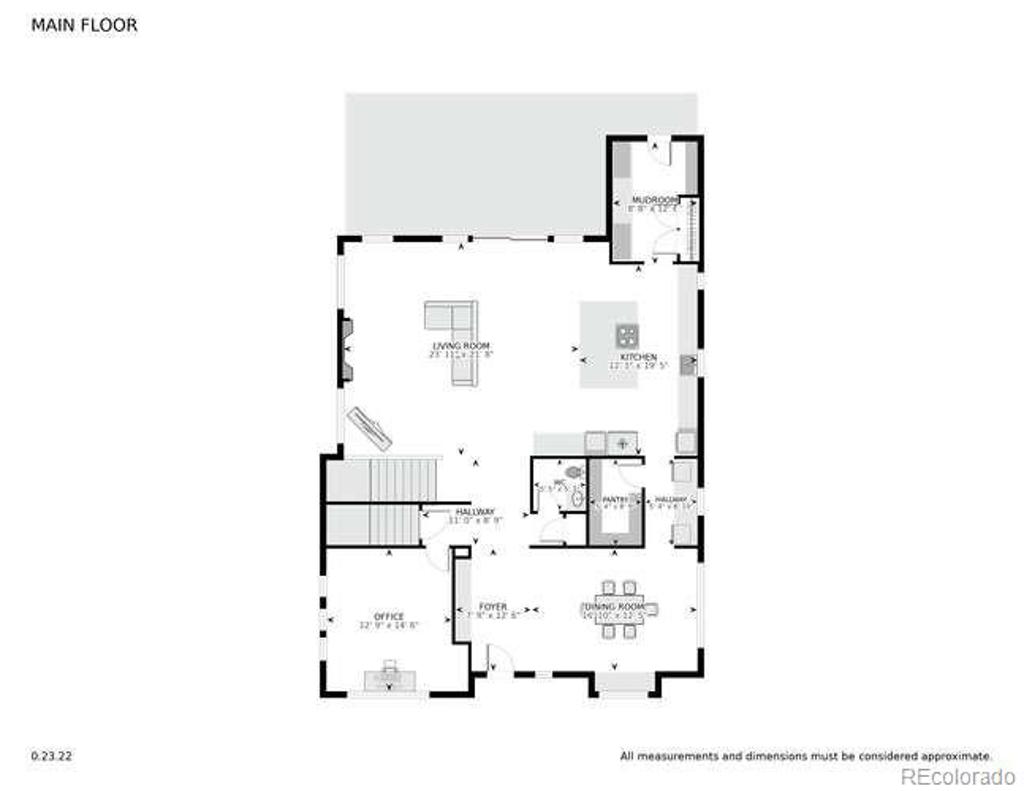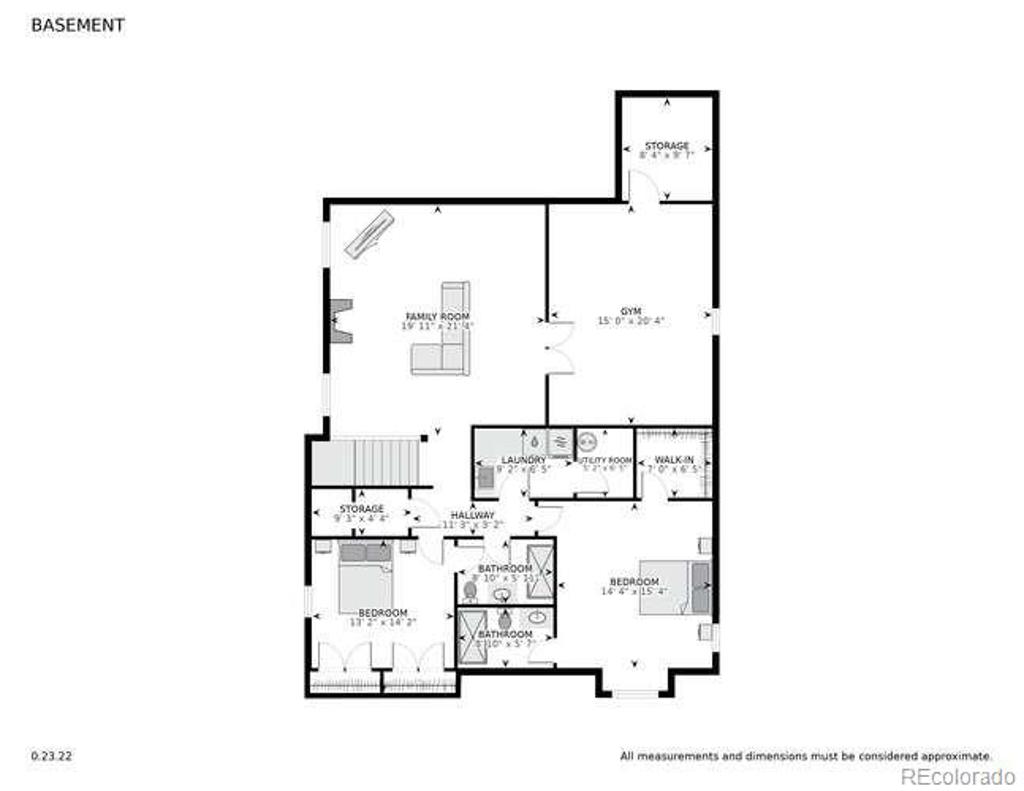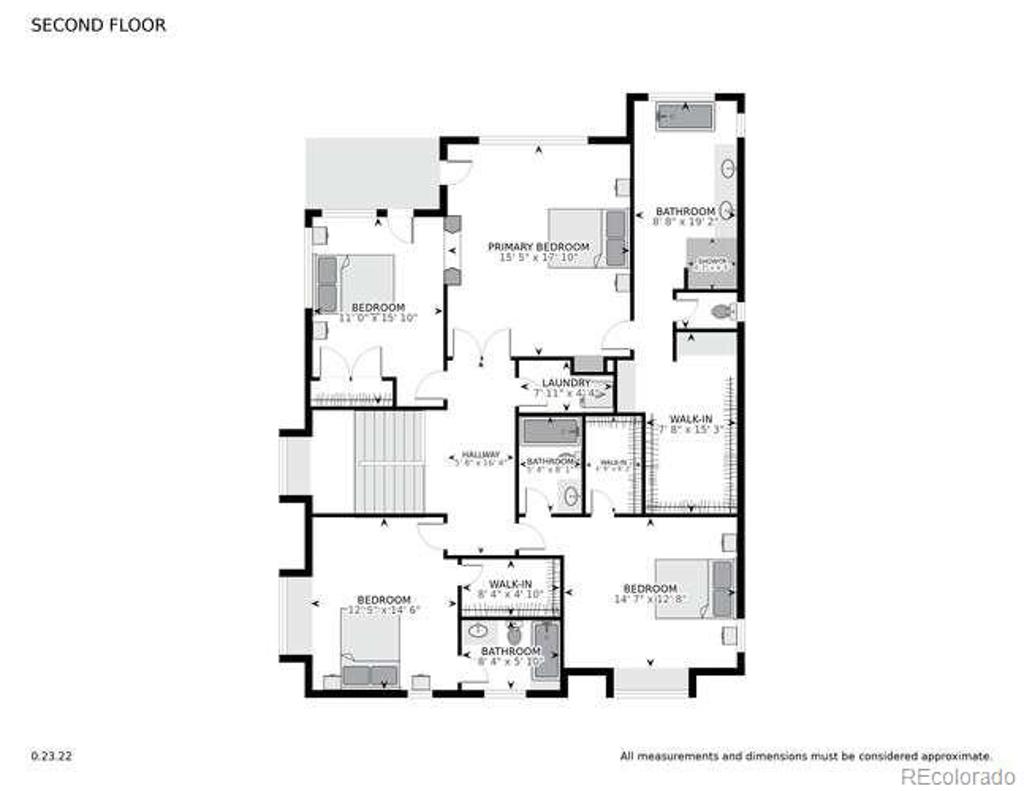Price
$3,695,000
Sqft
5393.00
Baths
6
Beds
5
Description
Stunning custom 5 bedroom 6 bath home in one of the most desirable areas of East Wash Park - just 1 block from the park. The open kitchen and main living area are an entertainer's dream! The home was built in 2014 with 10-zone radiant flooring with individual temperature controls in each room, no forced heat. Beautiful white oak floors throughout! Basement has full carpeting, tons of windows, and tons of natural light. Huge backyard has covered porch, electric sun shade, and a custom built-in bbq station. The oversized 2 car garage has plenty of storage and custom garage shelving w/built-in bike racks. The upper floor has massive west-facing primary bedroom and features a gas fireplace, a huge walk-in closet, an ensuite 5-piece bathroom w/ a soaking tub, and an upstairs balcony to relax and enjoy west facing views. The upper floor features 2 additional bedrooms each with their own ensuite bathroom and includes an additional bonus space that can be used as a nursery, bedroom or office w/ a west-facing balcony. The fully finished basement is highlighted by 9-foot ceilings, a large living area, a bonus room wired for a theater (or exercise room) an in-law suite with a ensuite bathroom, and an additional bedroom with an ensuite bathroom and huge walk in closet. The basement also has a large 2nd laundry area w/ utility sink and opens into utility room w/ continuous hot water system. The home has recently installed solar panels that are fully owned. This home is a must see!
Virtual Tour / Video
Property Level and Sizes
Interior Details
Exterior Details
Land Details
Garage & Parking
Exterior Construction
Financial Details
Schools
Location
Schools
Walk Score®
Contact Me
About Me & My Skills
In addition to her Hall of Fame award, Mary Ann is a recipient of the Realtor of the Year award from the South Metro Denver Realtor Association (SMDRA) and the Colorado Association of Realtors (CAR). She has also been honored with SMDRA’s Lifetime Achievement Award and six distinguished service awards.
Mary Ann has been active with Realtor associations throughout her distinguished career. She has served as a CAR Director, 2021 CAR Treasurer, 2021 Co-chair of the CAR State Convention, 2010 Chair of the CAR state convention, and Vice Chair of the CAR Foundation (the group’s charitable arm) for 2022. In addition, Mary Ann has served as SMDRA’s Chairman of the Board and the 2022 Realtors Political Action Committee representative for the National Association of Realtors.
My History
Mary Ann is a noted expert in the relocation segment of the real estate business and her knowledge of metro Denver’s most desirable neighborhoods, with particular expertise in the metro area’s southern corridor. The award-winning broker’s high energy approach to business is complemented by her communication skills, outstanding marketing programs, and convenient showings and closings. In addition, Mary Ann works closely on her client’s behalf with lenders, title companies, inspectors, contractors, and other real estate service companies. She is a trusted advisor to her clients and works diligently to fulfill the needs and desires of home buyers and sellers from all occupations and with a wide range of budget considerations.
Prior to pursuing a career in real estate, Mary Ann worked for residential builders in North Dakota and in the metro Denver area. She attended Casper College and the University of Colorado, and enjoys gardening, traveling, writing, and the arts. Mary Ann is a member of the South Metro Denver Realtor Association and believes her comprehensive knowledge of the real estate industry’s special nuances and obstacles is what separates her from mainstream Realtors.
For more information on real estate services from Mary Ann Hinrichsen and to enjoy a rewarding, seamless real estate experience, contact her today!
My Video Introduction
Get In Touch
Complete the form below to send me a message.


 Menu
Menu