536 S Gaylord Street
Denver, CO 80209 — Denver county
Price
$2,099,000
Sqft
3620.00 SqFt
Baths
5
Beds
4
Description
Luxuriate in a showcase of modern beauty and design in this stunning Wash Park new build. Throughout the home, carefully curated designer finishes inspire a sophisticated and welcoming atmosphere w/ seamless outdoor connectivity. An open-concept main layout cascades w/ gorgeous natural light from large windows. Anchored by a sleek fireplace and flanked by an elegant floating staircase, the living area serves as a luminous haven for both relaxation and entertaining. The chef’s kitchen dazzles w/ custom cabinetry, high-end appliances, and a vast center island. Ultimate serenity awaits in a primary suite boasting a private balcony, a walk-in closet, and a spa-like bath w/ a soaking tub. Two additional upper-level bedrooms offer private hideaways. Downstairs, a finished lower level features a rec room w/ a wet bar and a bedroom. Retreat to the upper level to discover a flex area w/ a wet bar opening to an expansive rooftop patio. Residents revel in an elevated lifestyle w/ proximity to Washington Park.
Property Level and Sizes
SqFt Lot
3125.00
Lot Features
Built-in Features, Entrance Foyer, Five Piece Bath, High Ceilings, Kitchen Island, Open Floorplan, Primary Suite, Walk-In Closet(s)
Lot Size
0.07
Foundation Details
Block
Basement
Finished, Full, Interior Entry
Common Walls
1 Common Wall
Interior Details
Interior Features
Built-in Features, Entrance Foyer, Five Piece Bath, High Ceilings, Kitchen Island, Open Floorplan, Primary Suite, Walk-In Closet(s)
Appliances
Cooktop, Dishwasher, Disposal, Freezer, Microwave, Oven, Range, Range Hood, Refrigerator
Laundry Features
In Unit
Electric
Central Air
Flooring
Carpet, Tile, Wood
Cooling
Central Air
Heating
Forced Air
Fireplaces Features
Basement, Electric, Gas, Living Room
Utilities
Cable Available, Electricity Connected, Natural Gas Connected
Exterior Details
Features
Balcony, Lighting
Water
Public
Sewer
Public Sewer
Land Details
Road Frontage Type
Public
Road Responsibility
Public Maintained Road
Road Surface Type
Paved
Garage & Parking
Parking Features
Lighted
Exterior Construction
Roof
Membrane, Other
Construction Materials
Brick, Wood Siding
Exterior Features
Balcony, Lighting
Window Features
Double Pane Windows
Security Features
Carbon Monoxide Detector(s), Smoke Detector(s)
Builder Source
Builder
Financial Details
Year Tax
2022
Primary HOA Fees
0.00
Location
Schools
Elementary School
Steele
Middle School
Merrill
High School
South
Walk Score®
Contact me about this property
Mary Ann Hinrichsen
RE/MAX Professionals
6020 Greenwood Plaza Boulevard
Greenwood Village, CO 80111, USA
6020 Greenwood Plaza Boulevard
Greenwood Village, CO 80111, USA
- (303) 548-3131 (Mobile)
- Invitation Code: new-today
- maryann@maryannhinrichsen.com
- https://MaryannRealty.com
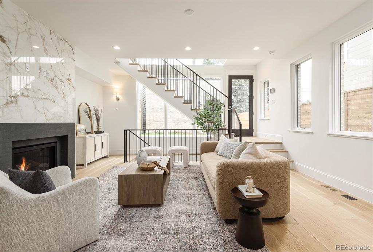
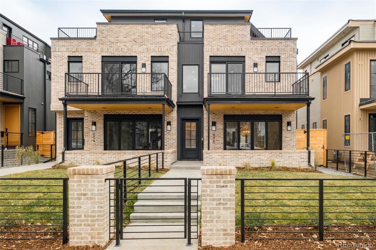
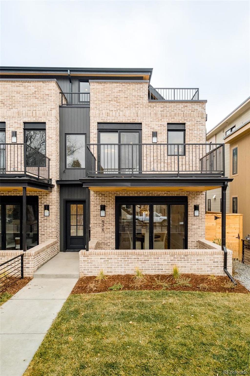
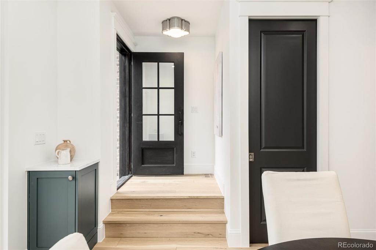
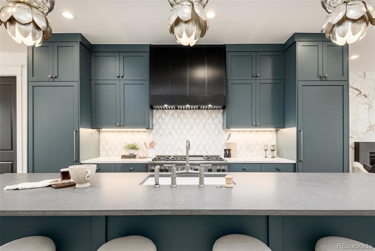
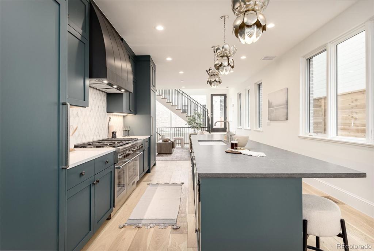
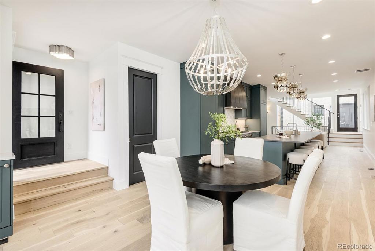
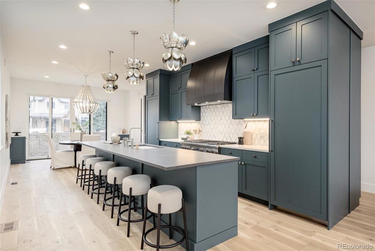
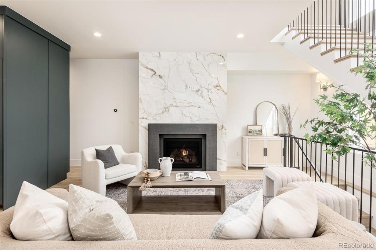
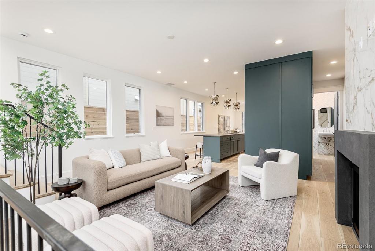
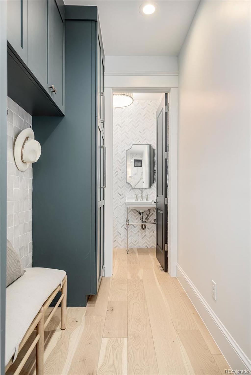
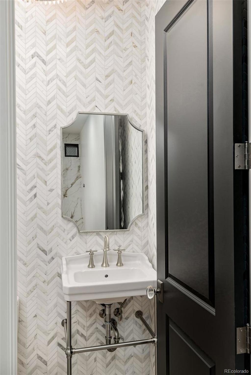
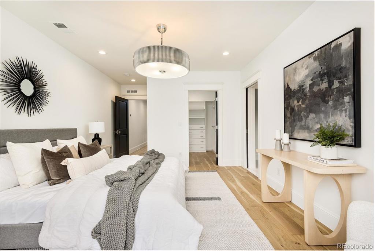
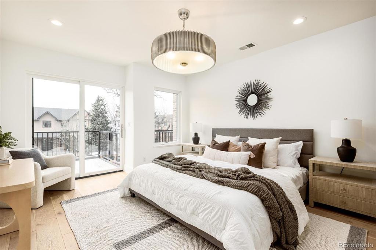
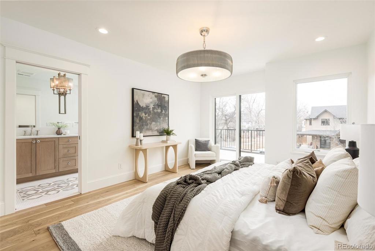
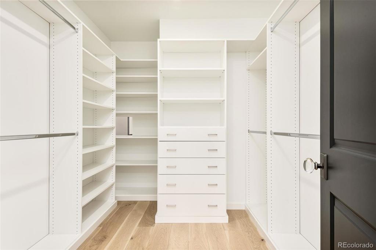
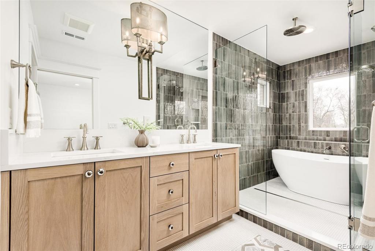
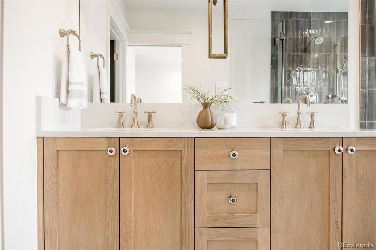
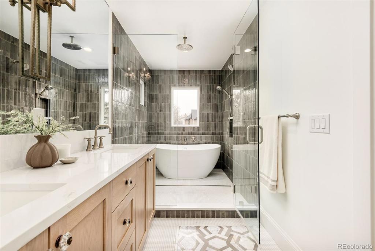
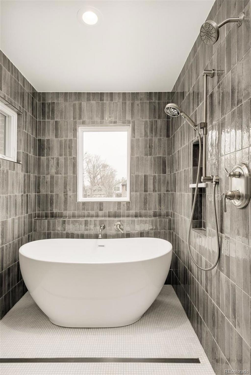
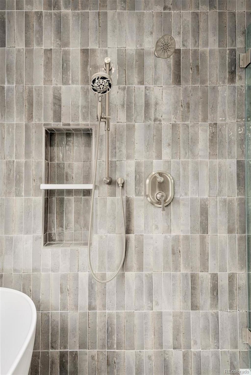
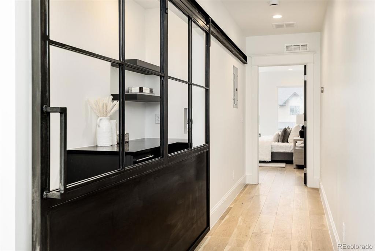
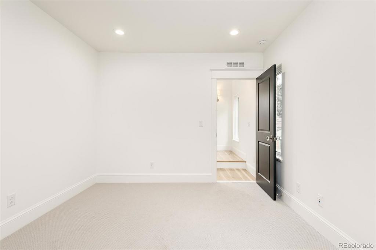
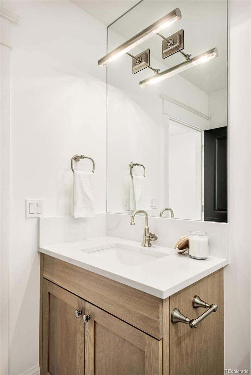
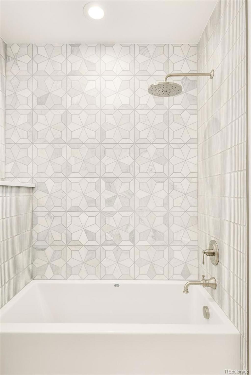
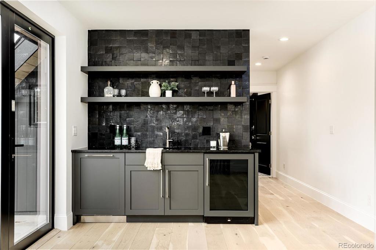
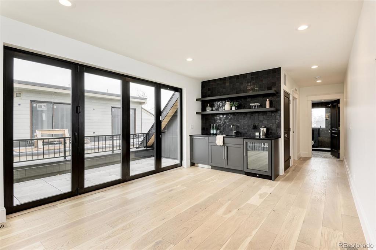
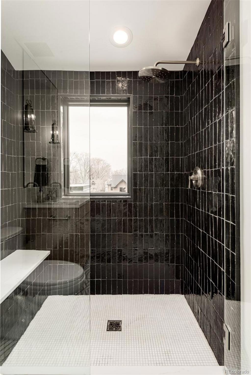
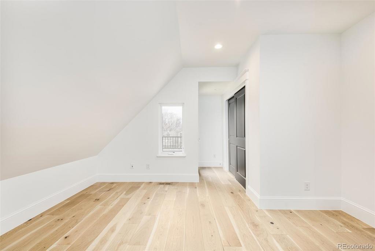
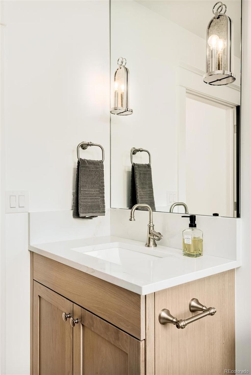
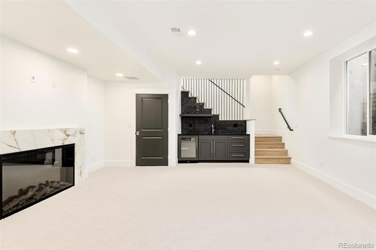
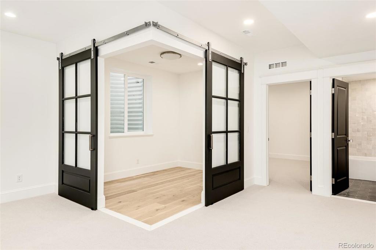
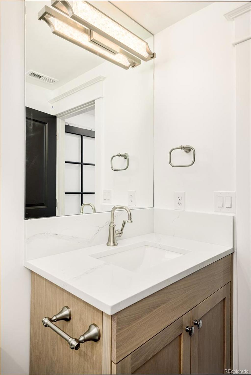
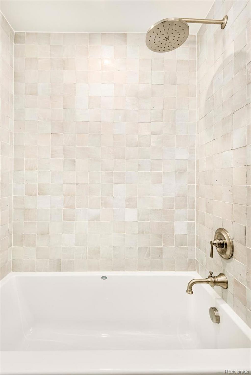
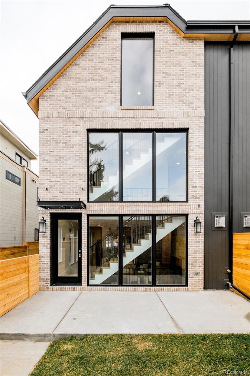


 Menu
Menu
 Schedule a Showing
Schedule a Showing

