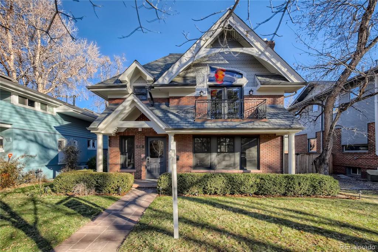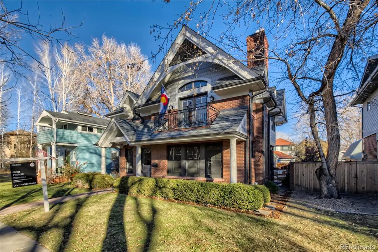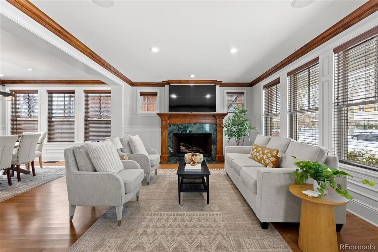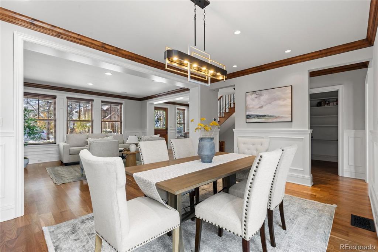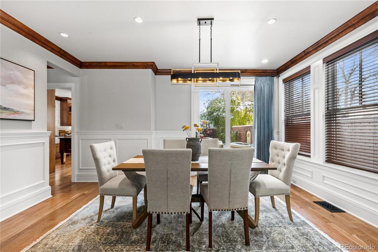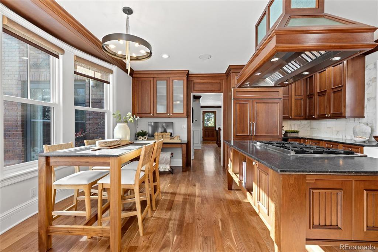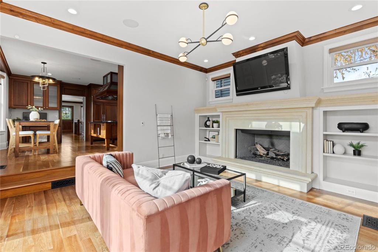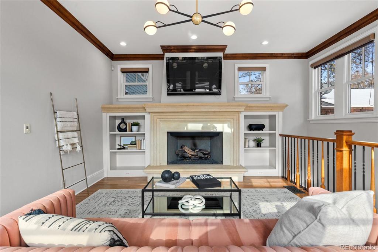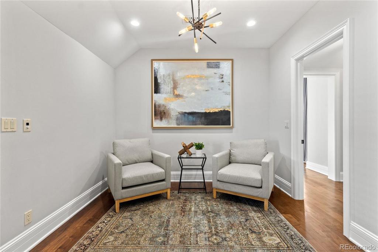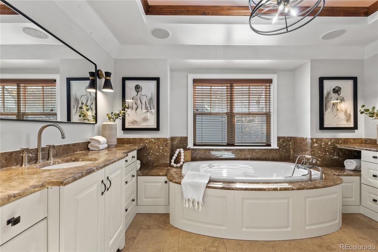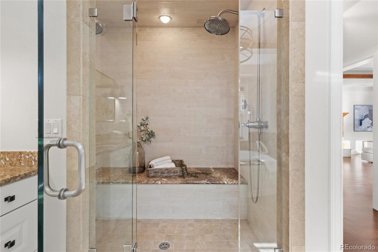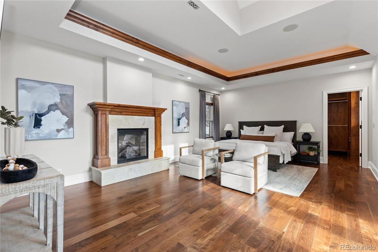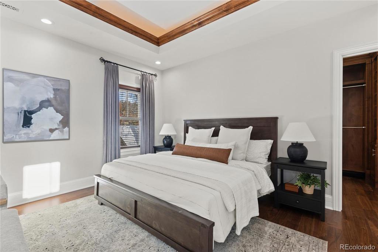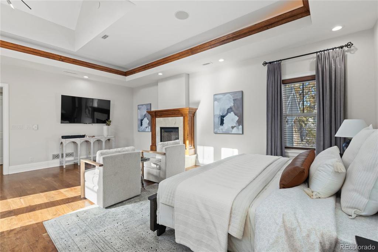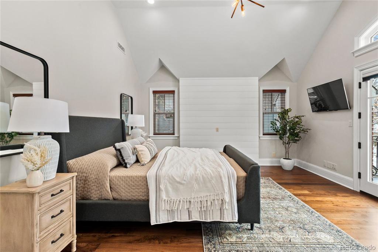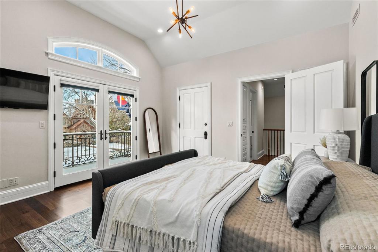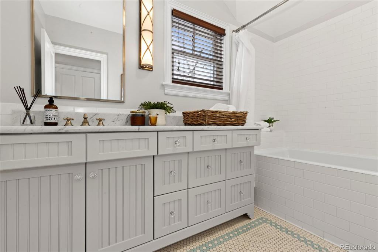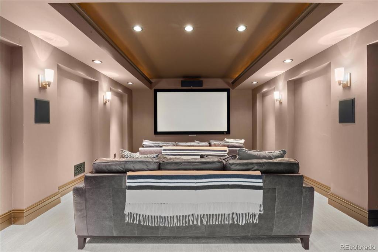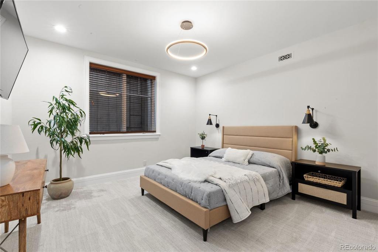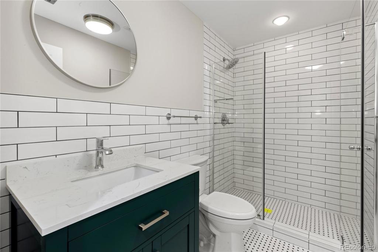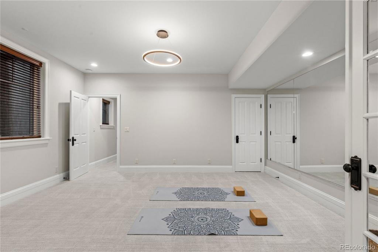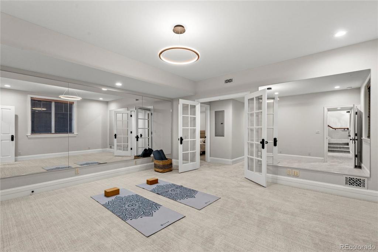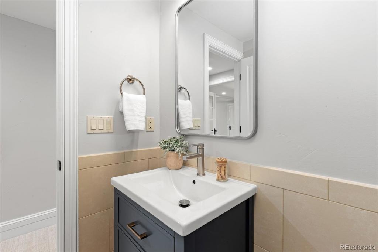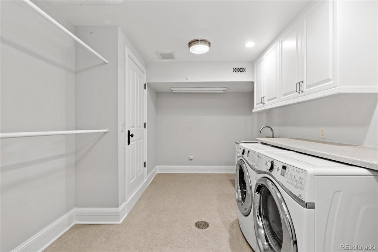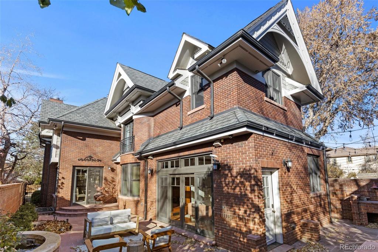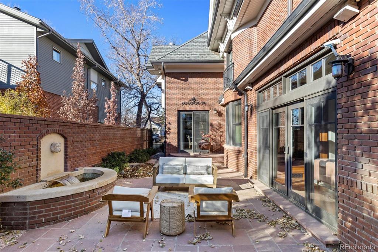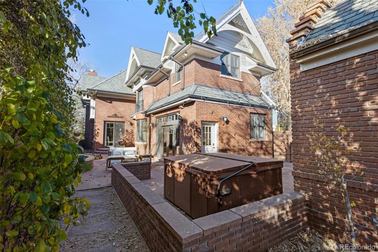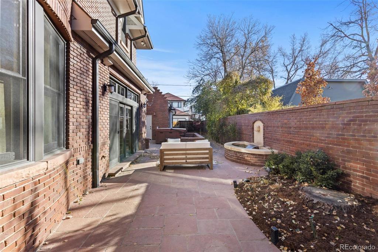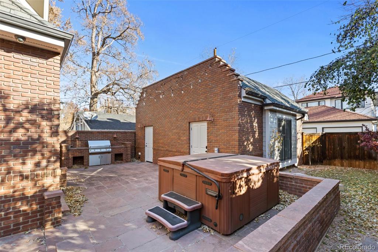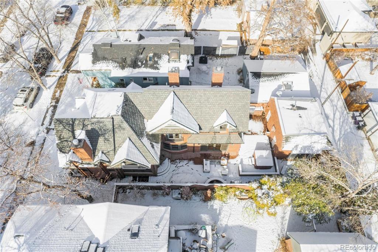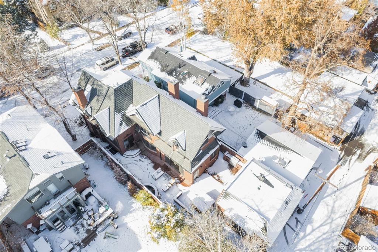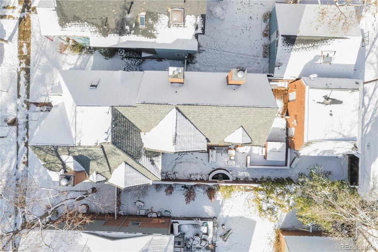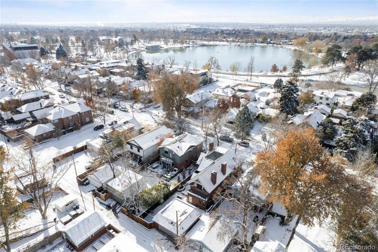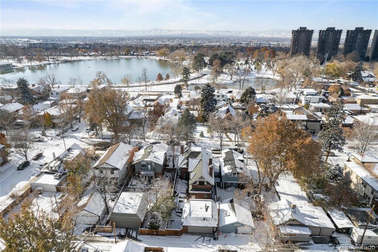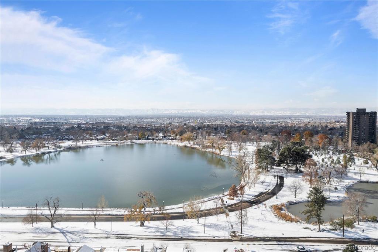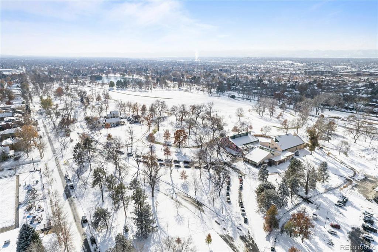Price
$2,450,000
Sqft
4442.00
Baths
5
Beds
4
Description
Located on one of the premier streets of the prestigious Washington Park neighborhood, this custom-built house was designed by award winning architect Doug Walter and built by one of Denver’s top builders, Cadre Construction. This high-end brick home with flagstone accents was custom-built for discerning owner, and is cozily nestled on a quiet, tree-lined street just one block away from the park and Smith Lake! From the moment you enter through the front door, quality and attention to detail is apparent throughout every inch of the house. Open Main level sets the perfect tone for entertaining, lounging, cooking and dining! Grandeur chef’s kitchen features high-end Crestwood cabinetry, oversized island, and designer appliance suite including side-by-side Sub Zero refrigerator and freezer, 6-burner range, and built-in double ovens! Breathtaking primary suite features a spa-like bath with jetted tub, large over-sized shower/steam shower, and custom-built vanities. Spectacular oversized bedroom features 10.5' ceilings, private balcony, gorgeous fireplace and large walk-in closet. Secondary bedroom suite features additional bedroom with accent shiplap, beautiful finishes, and spacious bathroom. Fully finished basement includes second-to-none home theater, open area for home office/gym, a bedroom/bathroom suite, and brand new full, designer bathroom. Perfect for entertaining, the private backyard has it all! Custom, year-round Koi fish pond, built-in BBQ, heated flagstone floors, fresh sod, and hot-tub make it an entertainer’s dream! Oversized two-car garage with radiant heat. Savant Smart Home and HAI systems setup throughout house. Take advantage of this opportunity to make this one-of-a-kind home yours today!
Property Level and Sizes
Interior Details
Exterior Details
Land Details
Garage & Parking
Exterior Construction
Financial Details
Schools
Location
Schools
Walk Score®
Contact Me
About Me & My Skills
In addition to her Hall of Fame award, Mary Ann is a recipient of the Realtor of the Year award from the South Metro Denver Realtor Association (SMDRA) and the Colorado Association of Realtors (CAR). She has also been honored with SMDRA’s Lifetime Achievement Award and six distinguished service awards.
Mary Ann has been active with Realtor associations throughout her distinguished career. She has served as a CAR Director, 2021 CAR Treasurer, 2021 Co-chair of the CAR State Convention, 2010 Chair of the CAR state convention, and Vice Chair of the CAR Foundation (the group’s charitable arm) for 2022. In addition, Mary Ann has served as SMDRA’s Chairman of the Board and the 2022 Realtors Political Action Committee representative for the National Association of Realtors.
My History
Mary Ann is a noted expert in the relocation segment of the real estate business and her knowledge of metro Denver’s most desirable neighborhoods, with particular expertise in the metro area’s southern corridor. The award-winning broker’s high energy approach to business is complemented by her communication skills, outstanding marketing programs, and convenient showings and closings. In addition, Mary Ann works closely on her client’s behalf with lenders, title companies, inspectors, contractors, and other real estate service companies. She is a trusted advisor to her clients and works diligently to fulfill the needs and desires of home buyers and sellers from all occupations and with a wide range of budget considerations.
Prior to pursuing a career in real estate, Mary Ann worked for residential builders in North Dakota and in the metro Denver area. She attended Casper College and the University of Colorado, and enjoys gardening, traveling, writing, and the arts. Mary Ann is a member of the South Metro Denver Realtor Association and believes her comprehensive knowledge of the real estate industry’s special nuances and obstacles is what separates her from mainstream Realtors.
For more information on real estate services from Mary Ann Hinrichsen and to enjoy a rewarding, seamless real estate experience, contact her today!
My Video Introduction
Get In Touch
Complete the form below to send me a message.


 Menu
Menu