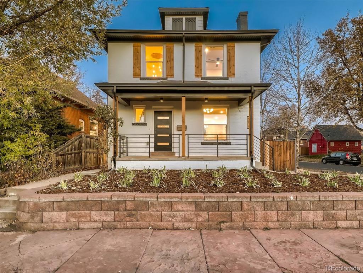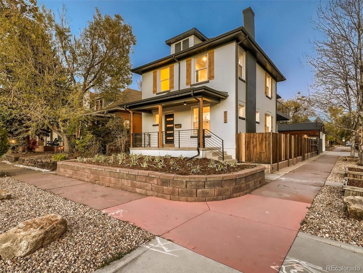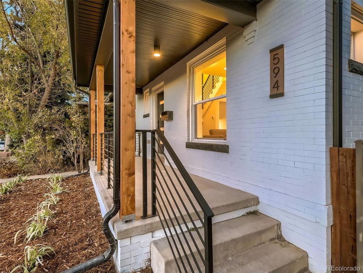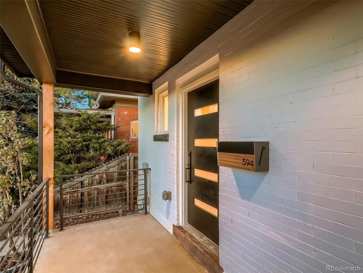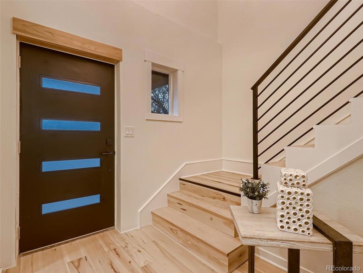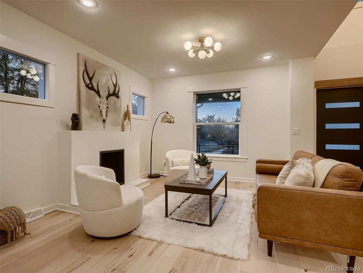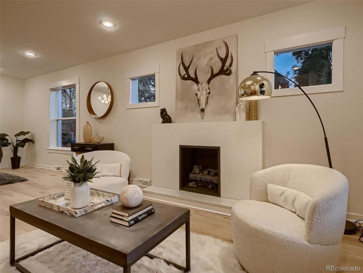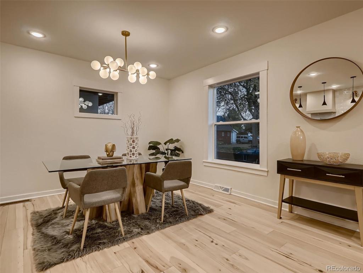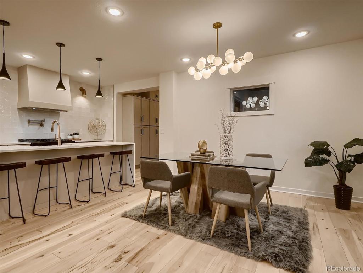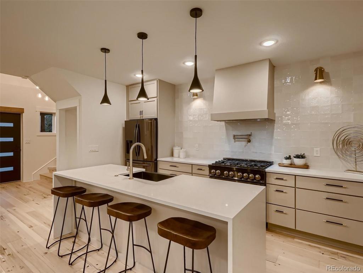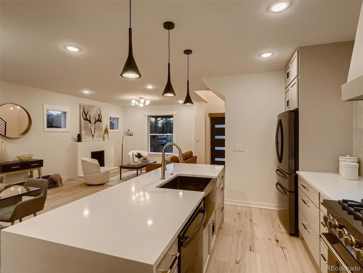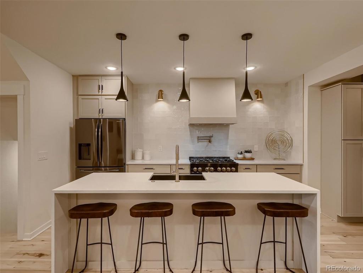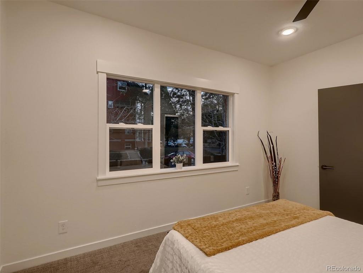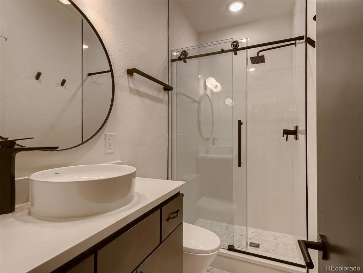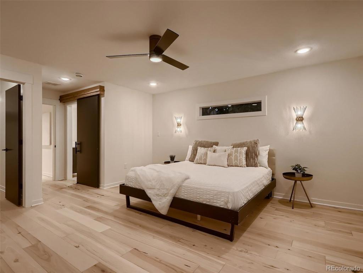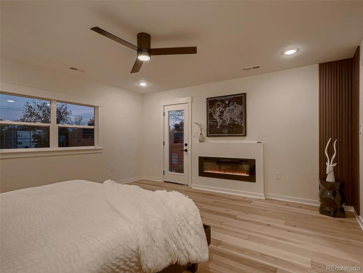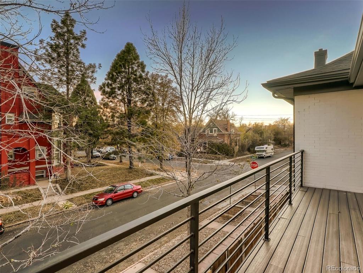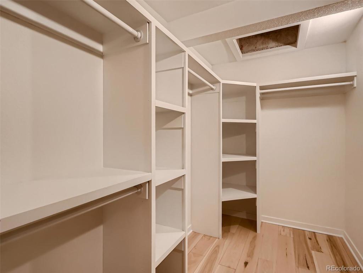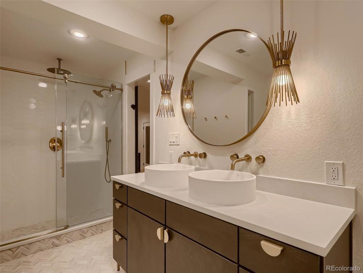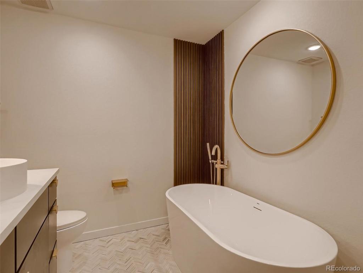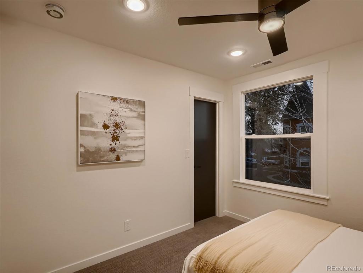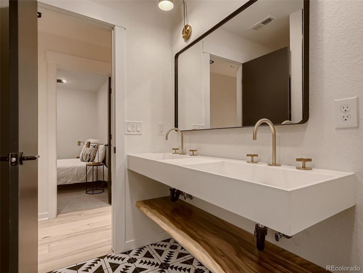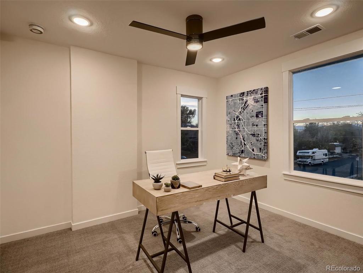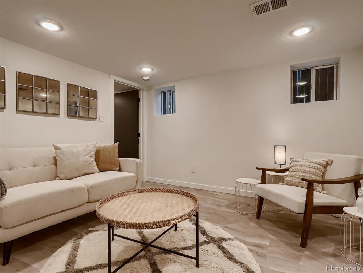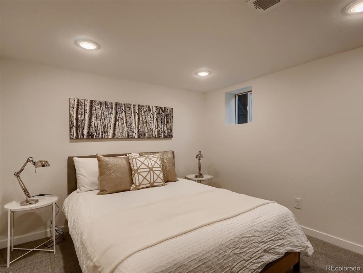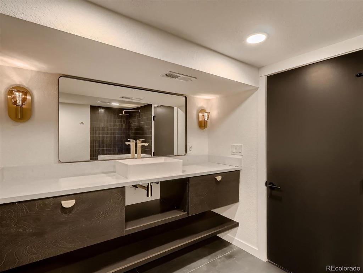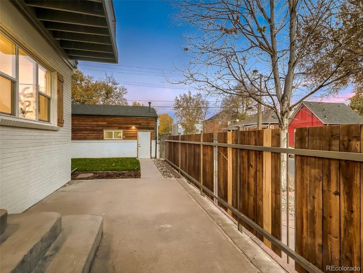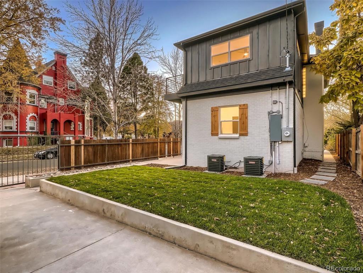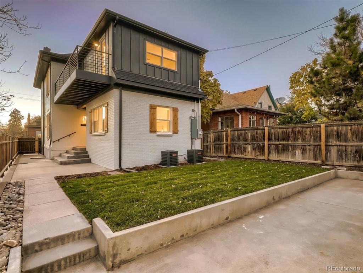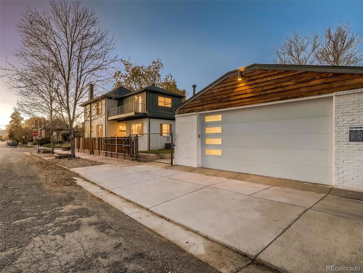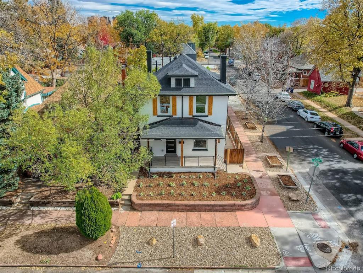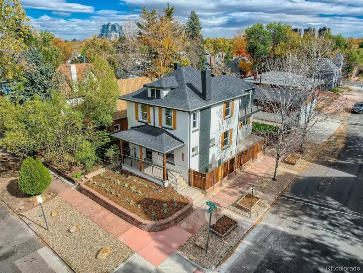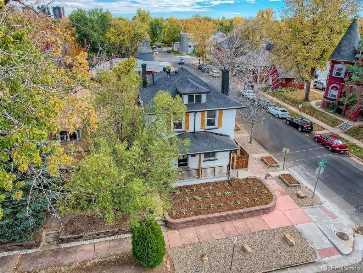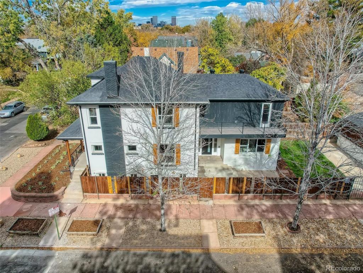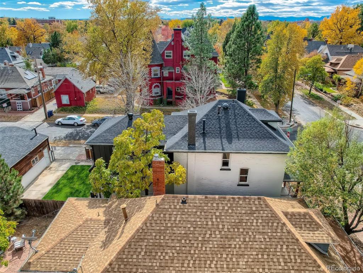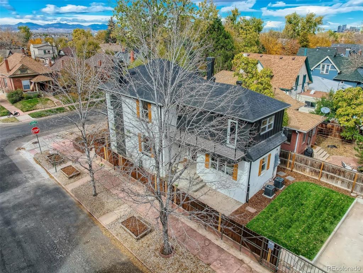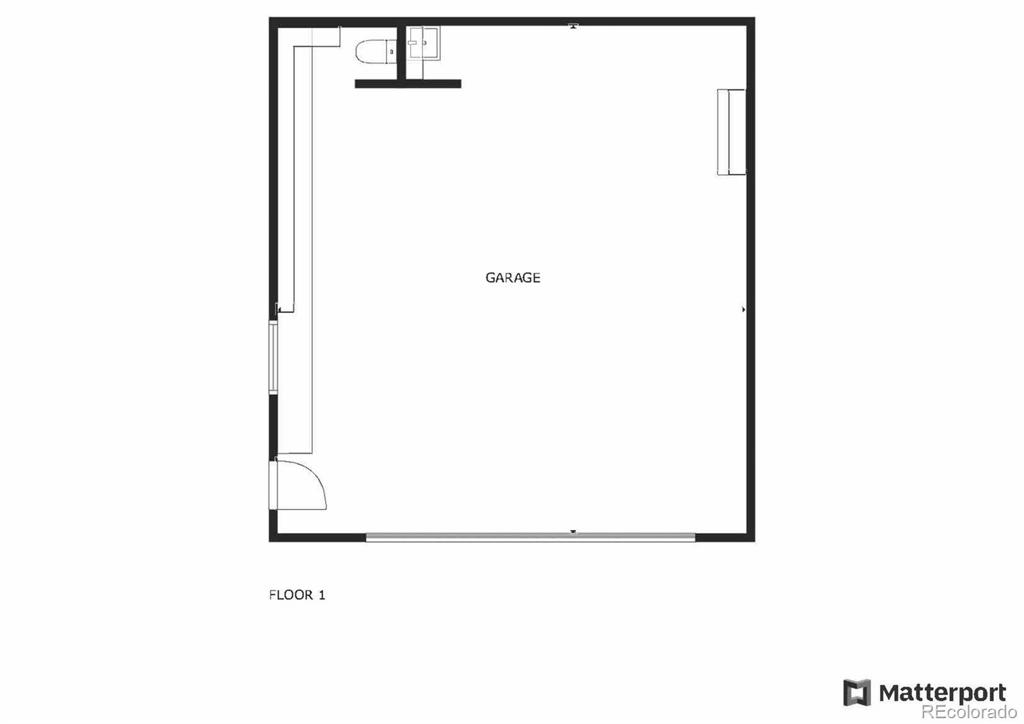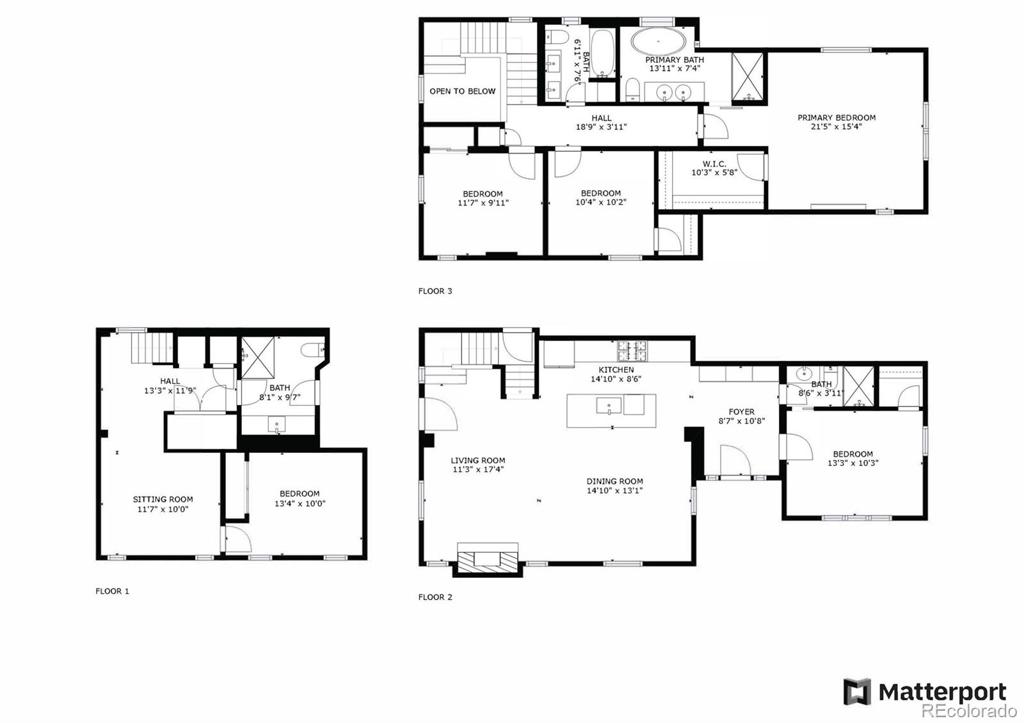Price
$1,475,000
Sqft
2675.00
Baths
5
Beds
5
Description
***NEW PRICE REDUCTION and BUYER INCENTIVES***20k price reductionSeller is offering a 10k rate buydown and paying for lawn care and snow removal for a yearAdditionally, the oversized heated garage will be completely finished including drywall, fresh paint, all new cabinets, countertops, toilet and sink making the garage making the garage your own personal oasis! Beautifully renovated 5 bedroom 4 bathroom corner lot home in West Washington Park with mountain views! The entire home has undergone a complete, fully permitted renovation. So many details to appreciate, from the custom tile work in the bathrooms and kitchen, sleek quartz countertops, custom cabinetry, and the eye-catching light fixtures. The open concept first floor welcomes you with a beautiful entry and chandelier right into the gourmet kitchen. The primary bedroom features a large walk-in closet with custom shelving, a private deck with mountain views, an electric fireplace and an ensuite 5-piece bathroom complete with a walk-in shower and soaking tub. The finished basement is home to one bedroom, a living area, a stunning bathroom and laundry room.The exterior features a new sprinkler system, professional landscaping and a MASSIVE HEATED garage/workshop with a ½ bath with its own water heater. Two additional parking spots located behind the private rolling gate, for a total of 4 off street parking spots. Renovations included the following: Two new HVAC systems, electrical rewire, new paint inside and out, interior plumbing, windows and doors, decking and railings on the primary balcony, garage door and opener, the roof on the house and garage, flooring, custom metal handrails, cabinetry, countertops, hardware, appliances, ceiling fans, trim work, and more!
Virtual Tour / Video
Property Level and Sizes
Interior Details
Exterior Details
Land Details
Garage & Parking
Exterior Construction
Financial Details
Schools
Location
Schools
Walk Score®
Contact Me
About Me & My Skills
In addition to her Hall of Fame award, Mary Ann is a recipient of the Realtor of the Year award from the South Metro Denver Realtor Association (SMDRA) and the Colorado Association of Realtors (CAR). She has also been honored with SMDRA’s Lifetime Achievement Award and six distinguished service awards.
Mary Ann has been active with Realtor associations throughout her distinguished career. She has served as a CAR Director, 2021 CAR Treasurer, 2021 Co-chair of the CAR State Convention, 2010 Chair of the CAR state convention, and Vice Chair of the CAR Foundation (the group’s charitable arm) for 2022. In addition, Mary Ann has served as SMDRA’s Chairman of the Board and the 2022 Realtors Political Action Committee representative for the National Association of Realtors.
My History
Mary Ann is a noted expert in the relocation segment of the real estate business and her knowledge of metro Denver’s most desirable neighborhoods, with particular expertise in the metro area’s southern corridor. The award-winning broker’s high energy approach to business is complemented by her communication skills, outstanding marketing programs, and convenient showings and closings. In addition, Mary Ann works closely on her client’s behalf with lenders, title companies, inspectors, contractors, and other real estate service companies. She is a trusted advisor to her clients and works diligently to fulfill the needs and desires of home buyers and sellers from all occupations and with a wide range of budget considerations.
Prior to pursuing a career in real estate, Mary Ann worked for residential builders in North Dakota and in the metro Denver area. She attended Casper College and the University of Colorado, and enjoys gardening, traveling, writing, and the arts. Mary Ann is a member of the South Metro Denver Realtor Association and believes her comprehensive knowledge of the real estate industry’s special nuances and obstacles is what separates her from mainstream Realtors.
For more information on real estate services from Mary Ann Hinrichsen and to enjoy a rewarding, seamless real estate experience, contact her today!
My Video Introduction
Get In Touch
Complete the form below to send me a message.


 Menu
Menu