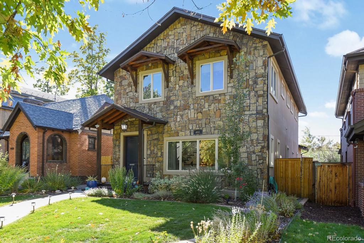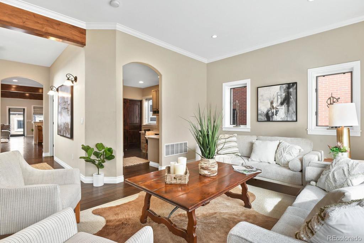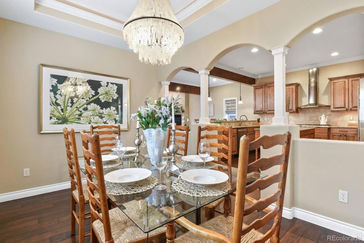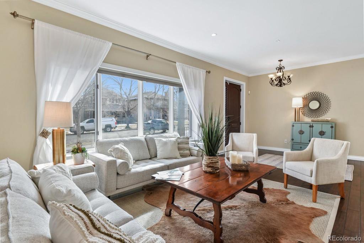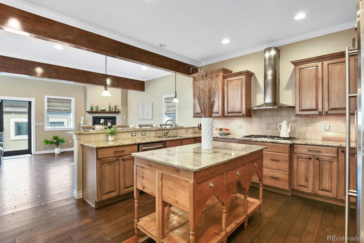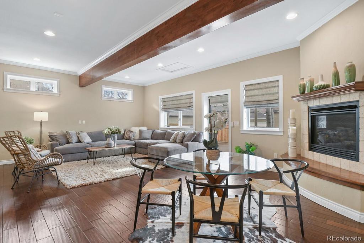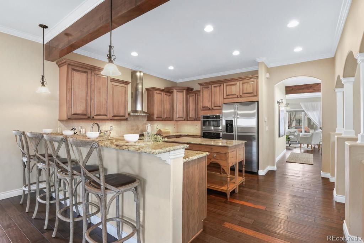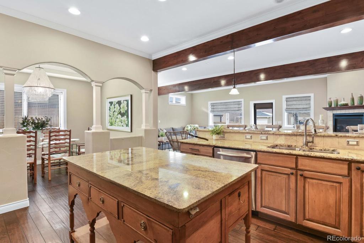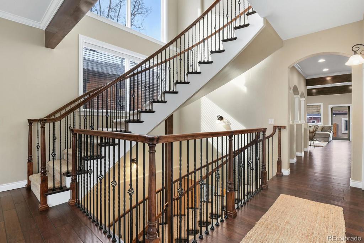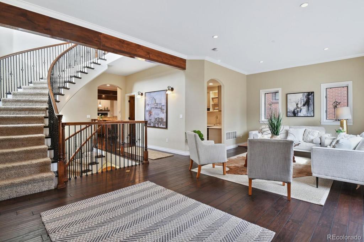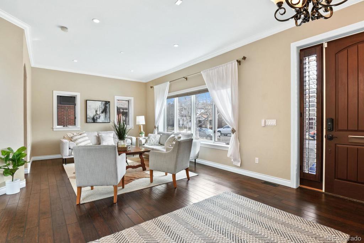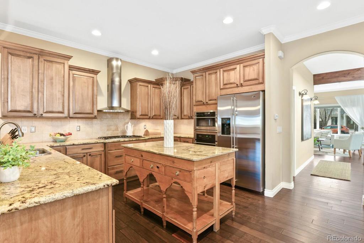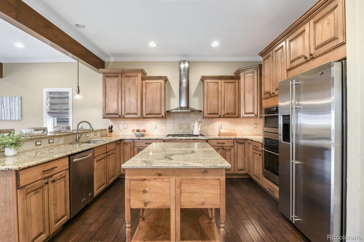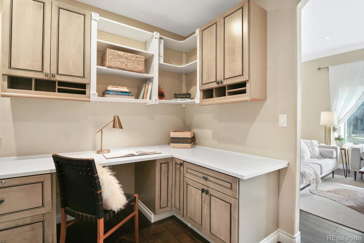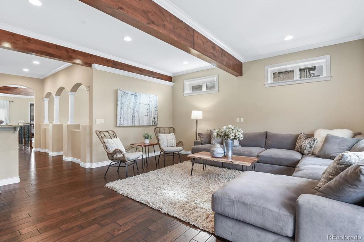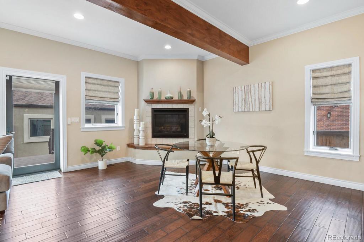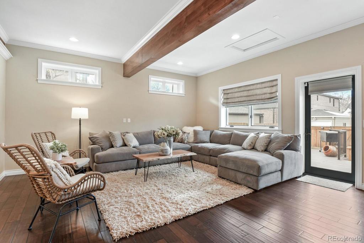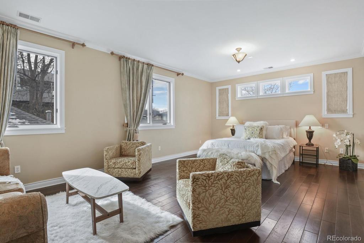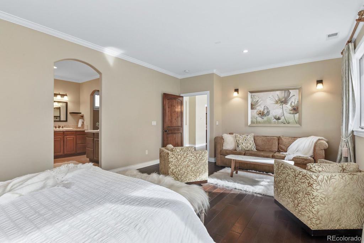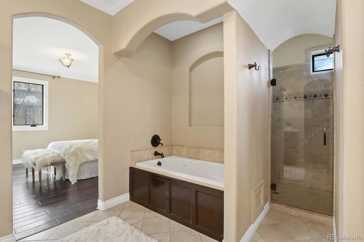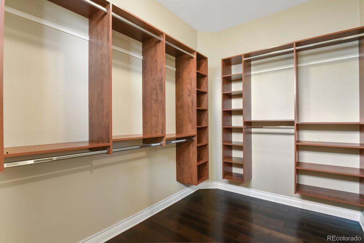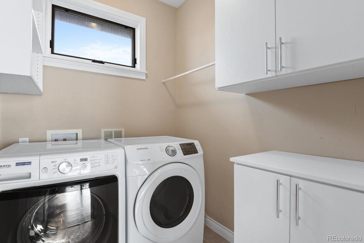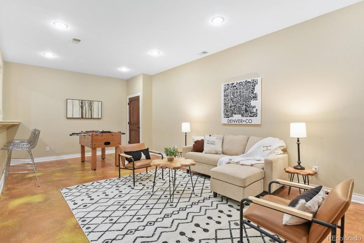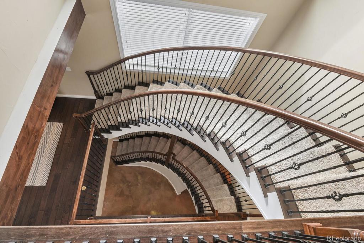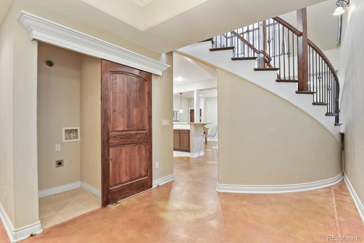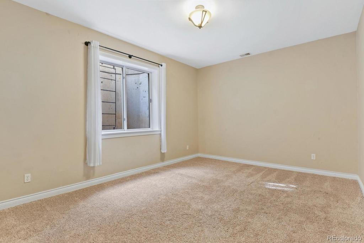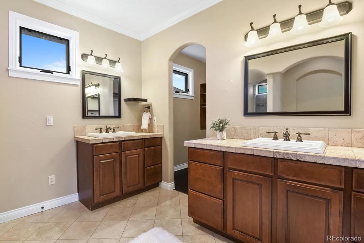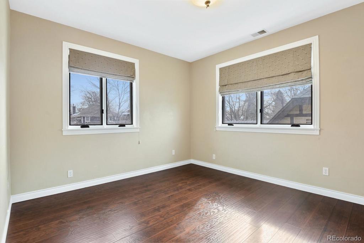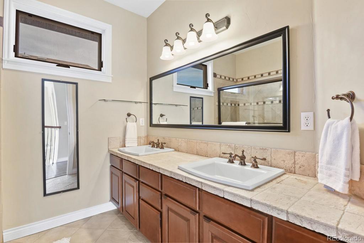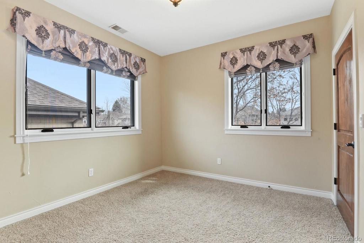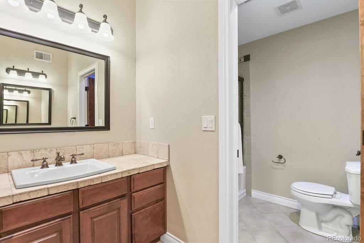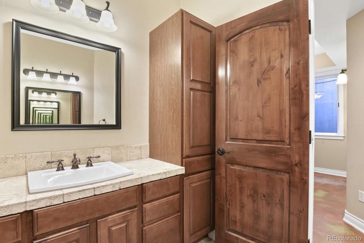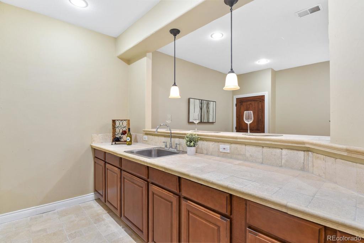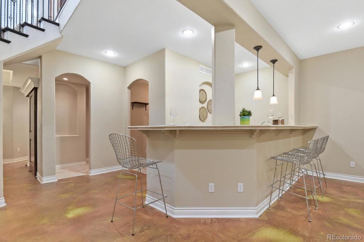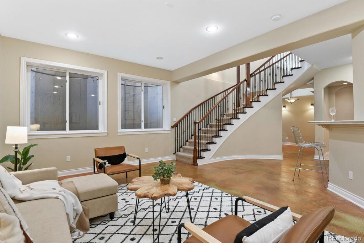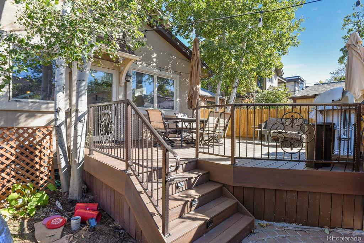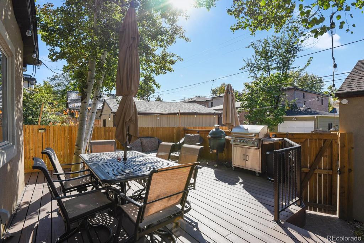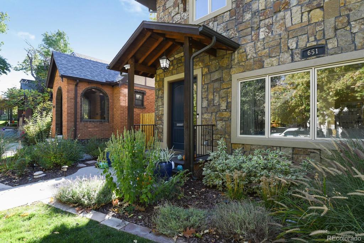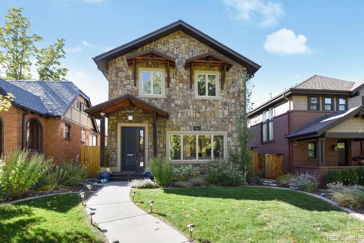Price
$1,850,000
Sqft
4554.00
Baths
4
Beds
5
Description
Stately situated on a gorgeous tree-lined lane in Denver's coveted Washington Park neighborhood, this elegant two story home provides a luxurious residence sure to please any discriminating Buyer desiring to live, work and play in the heart of Denver. Featuring exquisite architecture and an open floor plan boosting over 4,500 square feet! No detail has been overlooked from the expansive custom cabinetry to the burnished wide-plank hardwoods throughout the main level and upper levels. The kitchen is a chef's delight featuring a commercial grade 5-burner gas stove, a convection oven, a GE Advantium oven, a free standing center island and stainless steel GE Monogram appliances. Upstairs the sumptuous master retreat boasts a 5-piece master bath and custom designed closet space, there is also a second story laundry and two additional bedrooms. Downstairs in the "entertainment level" the expansive wet bar creates a perfect backdrop for a game room, separate play room, potential wine cellar area, a second laundry area, a home gym (bed #5) and a guest suite...perfect for spending time with friends and family alike! This exclusive residence is situated to close to the hustle and bustle of everyday life yet maintains a Rockwellian feel, with close proximity to the historic Boat House, Wash Park Lake, state of the art recreational facilities, trails, bike and running paths, high-end shopping destinations like the old South Gaylord Shops and Pearl Street and award winning restaurants.
Virtual Tour / Video
Property Level and Sizes
Interior Details
Exterior Details
Land Details
Garage & Parking
Exterior Construction
Financial Details
Schools
Location
Schools
Walk Score®
Contact Me
About Me & My Skills
In addition to her Hall of Fame award, Mary Ann is a recipient of the Realtor of the Year award from the South Metro Denver Realtor Association (SMDRA) and the Colorado Association of Realtors (CAR). She has also been honored with SMDRA’s Lifetime Achievement Award and six distinguished service awards.
Mary Ann has been active with Realtor associations throughout her distinguished career. She has served as a CAR Director, 2021 CAR Treasurer, 2021 Co-chair of the CAR State Convention, 2010 Chair of the CAR state convention, and Vice Chair of the CAR Foundation (the group’s charitable arm) for 2022. In addition, Mary Ann has served as SMDRA’s Chairman of the Board and the 2022 Realtors Political Action Committee representative for the National Association of Realtors.
My History
Mary Ann is a noted expert in the relocation segment of the real estate business and her knowledge of metro Denver’s most desirable neighborhoods, with particular expertise in the metro area’s southern corridor. The award-winning broker’s high energy approach to business is complemented by her communication skills, outstanding marketing programs, and convenient showings and closings. In addition, Mary Ann works closely on her client’s behalf with lenders, title companies, inspectors, contractors, and other real estate service companies. She is a trusted advisor to her clients and works diligently to fulfill the needs and desires of home buyers and sellers from all occupations and with a wide range of budget considerations.
Prior to pursuing a career in real estate, Mary Ann worked for residential builders in North Dakota and in the metro Denver area. She attended Casper College and the University of Colorado, and enjoys gardening, traveling, writing, and the arts. Mary Ann is a member of the South Metro Denver Realtor Association and believes her comprehensive knowledge of the real estate industry’s special nuances and obstacles is what separates her from mainstream Realtors.
For more information on real estate services from Mary Ann Hinrichsen and to enjoy a rewarding, seamless real estate experience, contact her today!
My Video Introduction
Get In Touch
Complete the form below to send me a message.


 Menu
Menu