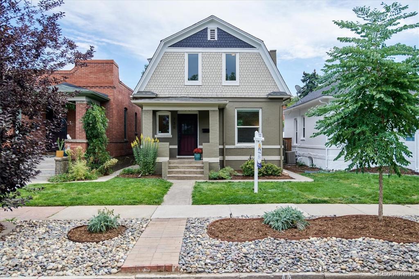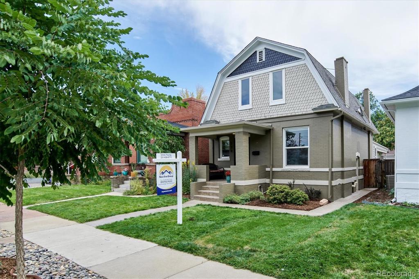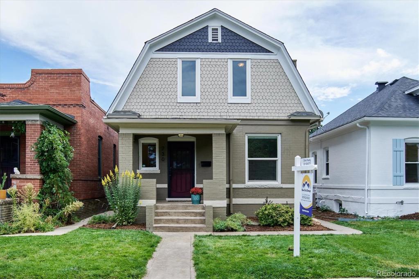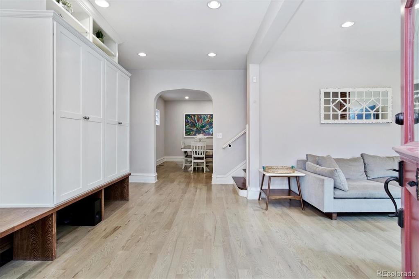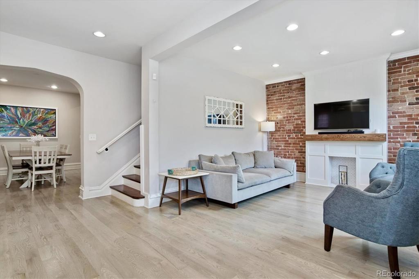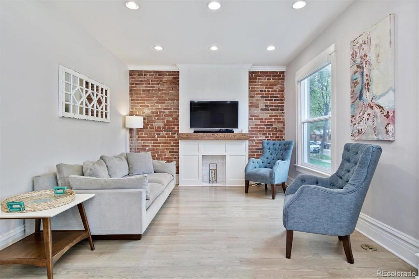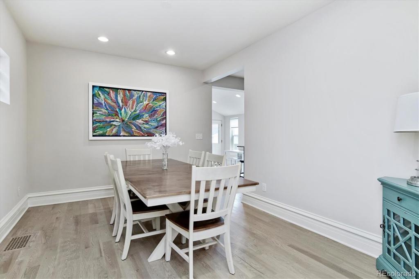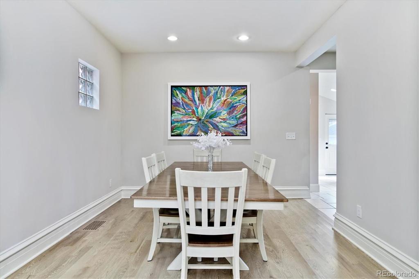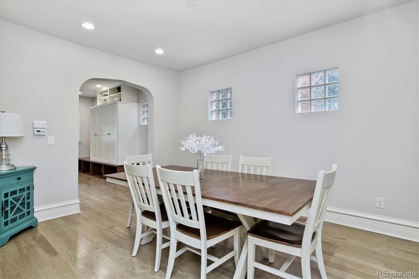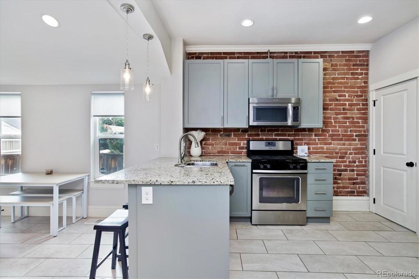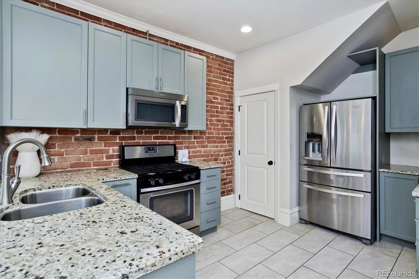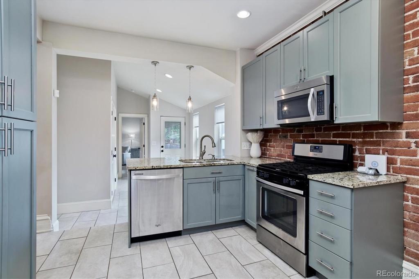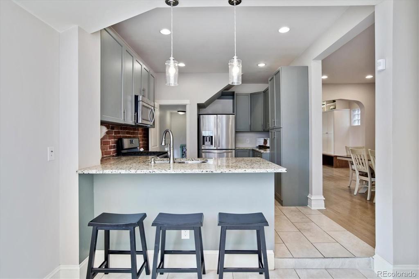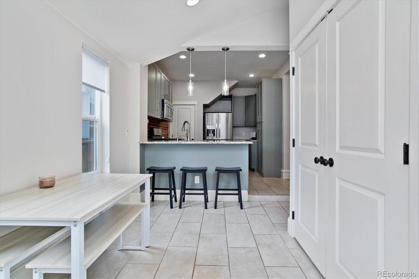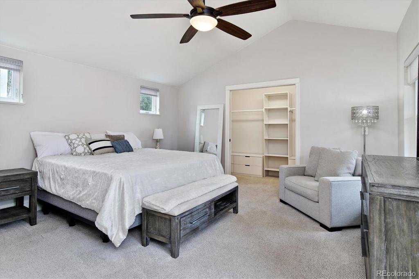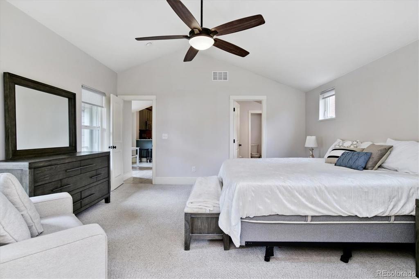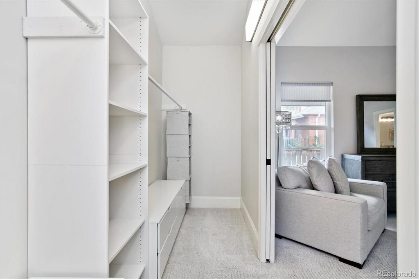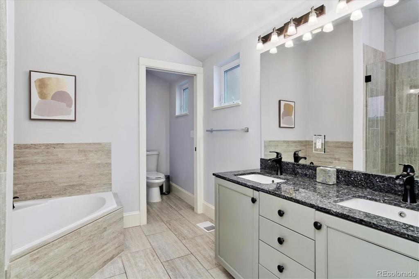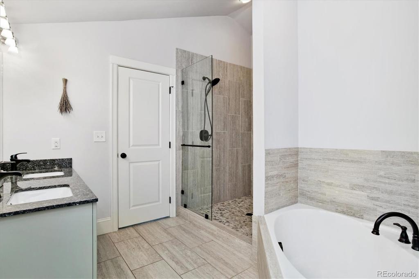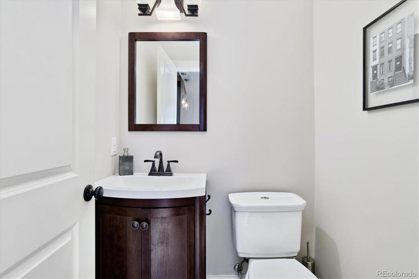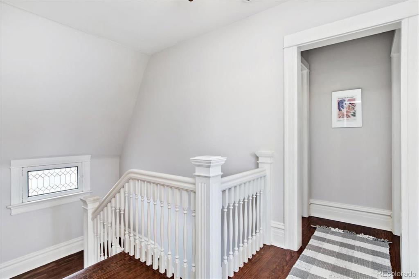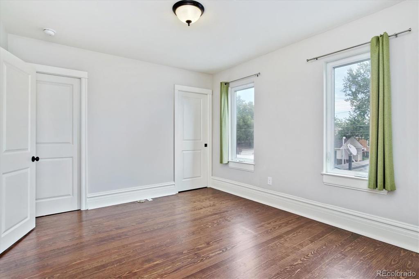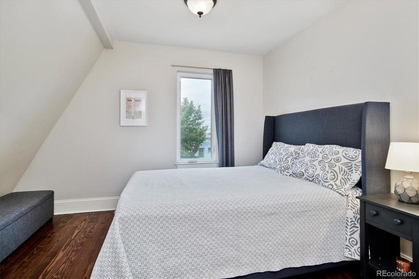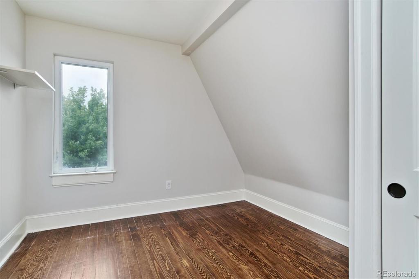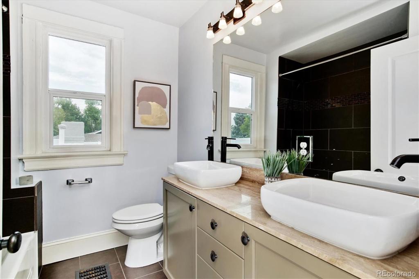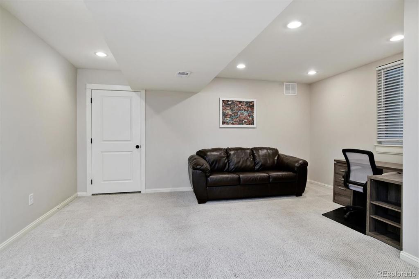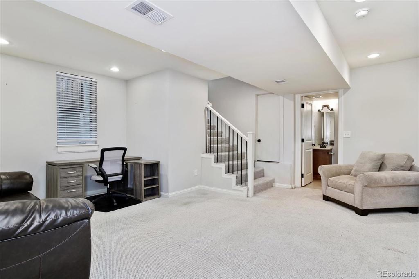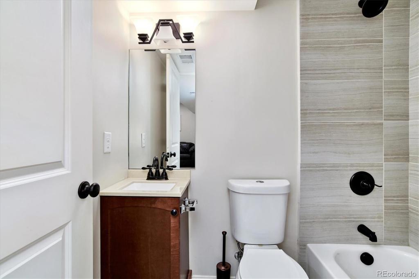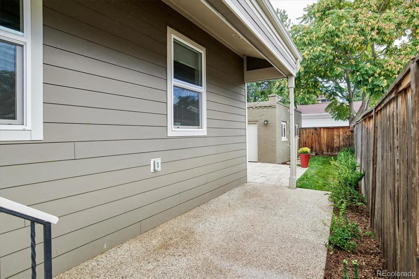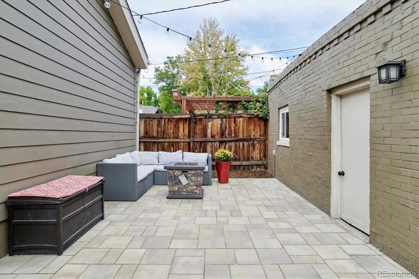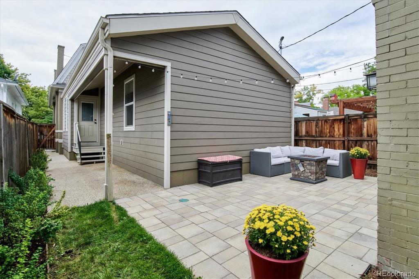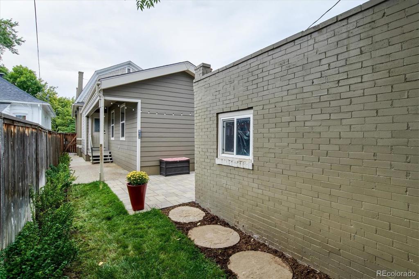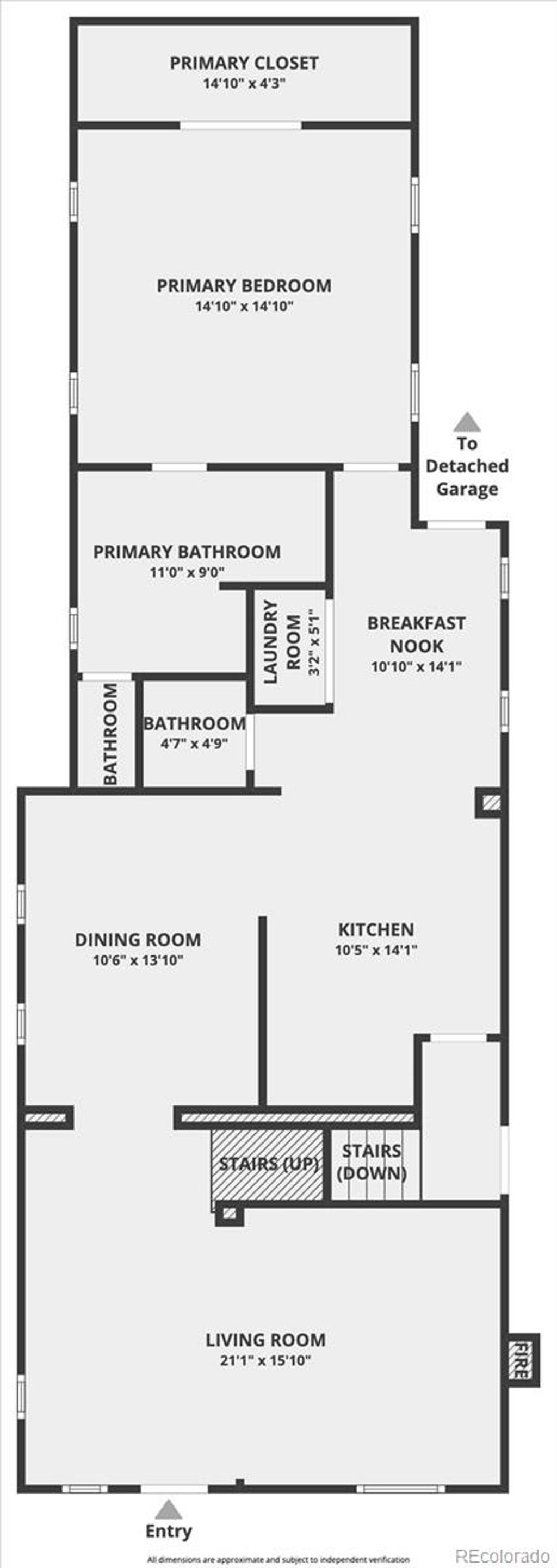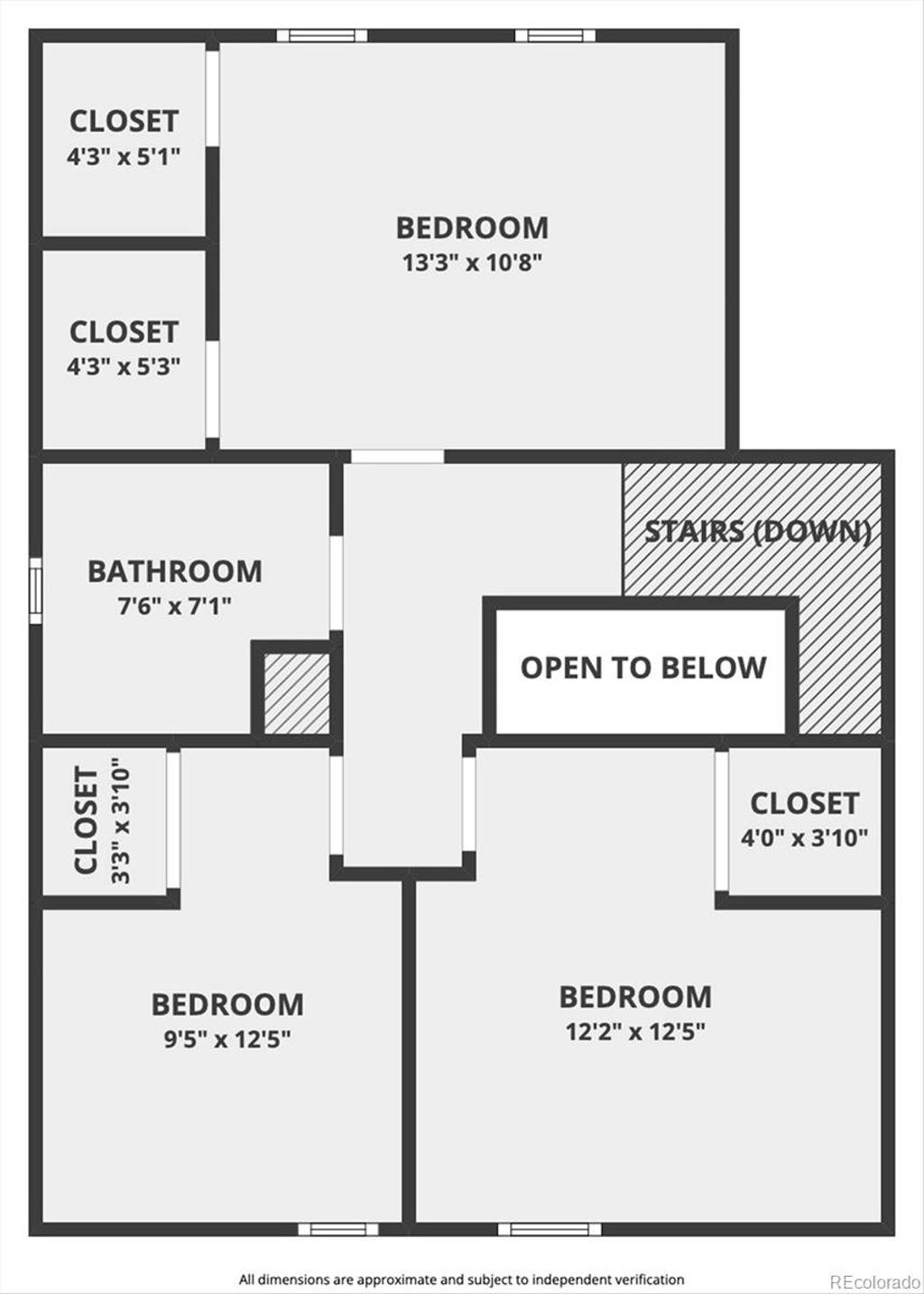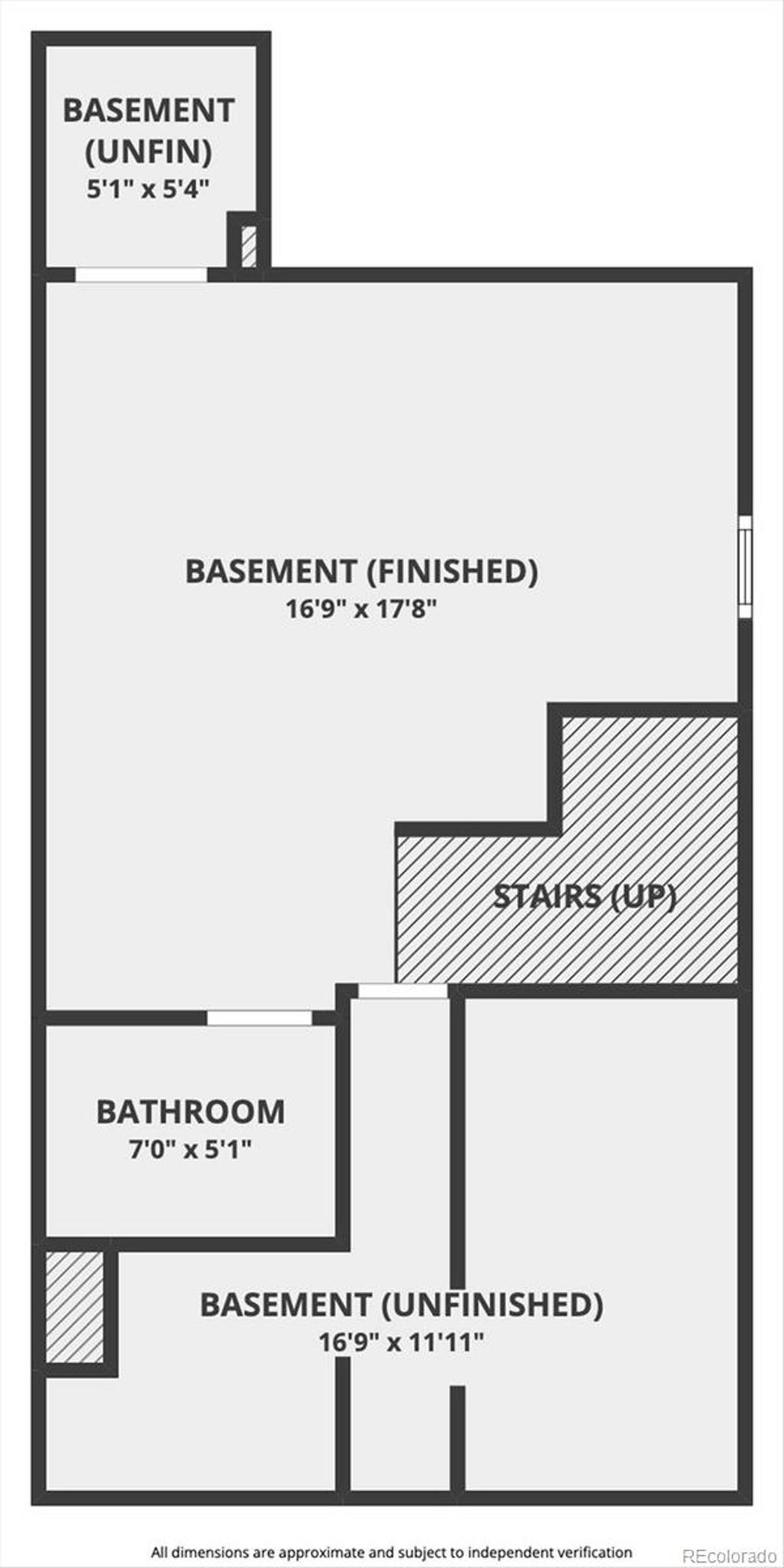Price
$1,100,000
Sqft
2825.00
Baths
4
Beds
4
Description
Welcome home to this beautifully remodeled 1905 carriage house located in the coveted West Washington Park neighborhood. This well cared for 4 bedroom, 4 bathroom stunner is perfectly located on a quiet street just blocks from the park and within walking distance of amazing restaurants, bars, retail shops, and light rail. As you walk up to the property, you are greeted with recently updated and eco-friendly landscaping, a simple walkway, and a covered front porch. You will immediately notice this home’s charm as you enter the property into a relaxing living area featuring exposed brick and an abundance of natural light. Moving further, you enter a spacious dining room suitable for a large dining table to accommodate you and several guests. Connected to the dining area, you’ll find a well-equipped kitchen that features stainless steel appliances, upgraded cabinets, granite counter tops, bar seating, exposed brick, and an extra seating area. Immediately off the kitchen there is a powder room and an enormous, high-ceilinged master suite. With enough room for a king size bed and bedroom furniture suite, you’ll also admire the walk-in closet, complete with shelving and drawers. The master bathroom includes a double sink vanity, tub, and double walk-in shower. Moving upstairs, there are 3 additional bedrooms which could also be used for an office or workout room. The upstairs has a modern bathroom with double sink vanity and a beautifully tiled bathtub. The home also features a finished basement which offers an amazing flex space and full bathroom. Out back, you’ll find a fully fenced yard and paver patio with enough space for a bbq, firepit, and outdoor furniture. Also, off the backyard, you’ll find a large detached 2 car garage with plenty of space for storage. Recent upgrades to the home include landscaping, interior paint in most rooms, partial exterior paint, furnace in 2020, and roof in 2019. Come see all this home has to offer., this home is a rare find!
Virtual Tour / Video
Property Level and Sizes
Interior Details
Exterior Details
Land Details
Garage & Parking
Exterior Construction
Financial Details
Schools
Location
Schools
Walk Score®
Contact Me
About Me & My Skills
In addition to her Hall of Fame award, Mary Ann is a recipient of the Realtor of the Year award from the South Metro Denver Realtor Association (SMDRA) and the Colorado Association of Realtors (CAR). She has also been honored with SMDRA’s Lifetime Achievement Award and six distinguished service awards.
Mary Ann has been active with Realtor associations throughout her distinguished career. She has served as a CAR Director, 2021 CAR Treasurer, 2021 Co-chair of the CAR State Convention, 2010 Chair of the CAR state convention, and Vice Chair of the CAR Foundation (the group’s charitable arm) for 2022. In addition, Mary Ann has served as SMDRA’s Chairman of the Board and the 2022 Realtors Political Action Committee representative for the National Association of Realtors.
My History
Mary Ann is a noted expert in the relocation segment of the real estate business and her knowledge of metro Denver’s most desirable neighborhoods, with particular expertise in the metro area’s southern corridor. The award-winning broker’s high energy approach to business is complemented by her communication skills, outstanding marketing programs, and convenient showings and closings. In addition, Mary Ann works closely on her client’s behalf with lenders, title companies, inspectors, contractors, and other real estate service companies. She is a trusted advisor to her clients and works diligently to fulfill the needs and desires of home buyers and sellers from all occupations and with a wide range of budget considerations.
Prior to pursuing a career in real estate, Mary Ann worked for residential builders in North Dakota and in the metro Denver area. She attended Casper College and the University of Colorado, and enjoys gardening, traveling, writing, and the arts. Mary Ann is a member of the South Metro Denver Realtor Association and believes her comprehensive knowledge of the real estate industry’s special nuances and obstacles is what separates her from mainstream Realtors.
For more information on real estate services from Mary Ann Hinrichsen and to enjoy a rewarding, seamless real estate experience, contact her today!
My Video Introduction
Get In Touch
Complete the form below to send me a message.


 Menu
Menu