732 S Clarkson Street
Denver, CO 80209 — Denver county
Price
$2,195,000
Sqft
4132.00 SqFt
Baths
7
Beds
5
Description
Situated on a desirable street in sought-after Wash Park, this stunning newer custom home exudes comfort and style. High-end finishes and upgrades throughout. Each level of this home features a west-facing balcony, engineered to accommodate a hot tub, perfect for enjoying breathtaking sunsets. The rooftop balcony, adorned with custom glass railing, provides easy access to a wet bar equipped with a wine fridge, creating an ideal space for entertaining under the stars. Natural light pours in through expansive windows, illuminating the impressive staircase adorned with an iron handrail and upgraded white oak stair treads. White oak hardwoods grace the top three levels, while the basement features engineered hardwoods, creating a seamless flow throughout the home. With five spacious bedrooms, each boasting a beautiful en-suite bath with glass shower enclosures, this home offers unparalleled comfort and privacy. Customized Elfa storage systems grace every closet, ensuring optimal organization and functionality. Noteworthy upgrades include two Navien tankless hot water heaters, two electrical panels, two furnaces, two A/C condensing units/air handlers, and two humidifiers, and ethernet wiring throughout the home and garage ensuring utmost convenience and efficiency. Two car garage accessed from alley features finished walls, heat and ethernet wiring. This special home offers many extras that a brand new build doesn't – window treatments, landscaping, closet shelving, and more. Come experience luxury living in Wash Park at its finest!
Property Level and Sizes
SqFt Lot
3960.00
Lot Features
Built-in Features, Eat-in Kitchen, Entrance Foyer, Five Piece Bath, High Ceilings, High Speed Internet, Kitchen Island, Open Floorplan, Pantry, Primary Suite, Radon Mitigation System, Smoke Free, Solid Surface Counters, Stone Counters, Utility Sink, Walk-In Closet(s), Wet Bar, Wired for Data
Lot Size
0.09
Foundation Details
Concrete Perimeter
Basement
Finished, Full, Sump Pump
Interior Details
Interior Features
Built-in Features, Eat-in Kitchen, Entrance Foyer, Five Piece Bath, High Ceilings, High Speed Internet, Kitchen Island, Open Floorplan, Pantry, Primary Suite, Radon Mitigation System, Smoke Free, Solid Surface Counters, Stone Counters, Utility Sink, Walk-In Closet(s), Wet Bar, Wired for Data
Appliances
Dishwasher, Disposal, Microwave, Oven, Range Hood, Refrigerator, Self Cleaning Oven, Sump Pump, Tankless Water Heater, Trash Compactor, Wine Cooler
Electric
Central Air
Flooring
Tile, Wood
Cooling
Central Air
Heating
Forced Air, Natural Gas
Utilities
Cable Available, Electricity Connected, Internet Access (Wired), Natural Gas Connected
Exterior Details
Features
Balcony, Gas Valve, Private Yard, Rain Gutters
Lot View
City, Mountain(s)
Water
Public
Sewer
Public Sewer
Land Details
Road Frontage Type
Public
Road Responsibility
Public Maintained Road
Garage & Parking
Parking Features
220 Volts, Dry Walled, Exterior Access Door, Finished, Insulated Garage
Exterior Construction
Roof
Architecural Shingle
Construction Materials
Brick, Wood Siding
Exterior Features
Balcony, Gas Valve, Private Yard, Rain Gutters
Window Features
Double Pane Windows, Window Coverings, Window Treatments
Security Features
Carbon Monoxide Detector(s), Radon Detector, Smoke Detector(s)
Builder Source
Plans
Financial Details
Previous Year Tax
7185.00
Year Tax
2022
Primary HOA Fees
0.00
Location
Schools
Elementary School
Lincoln
Middle School
Grant
High School
South
Walk Score®
Contact me about this property
Mary Ann Hinrichsen
RE/MAX Professionals
6020 Greenwood Plaza Boulevard
Greenwood Village, CO 80111, USA
6020 Greenwood Plaza Boulevard
Greenwood Village, CO 80111, USA
- (303) 548-3131 (Mobile)
- Invitation Code: new-today
- maryann@maryannhinrichsen.com
- https://MaryannRealty.com
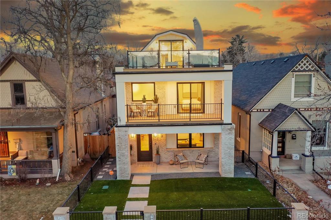
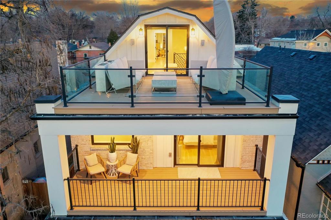
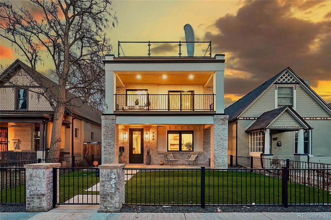
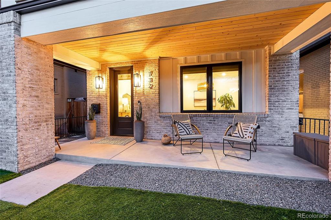
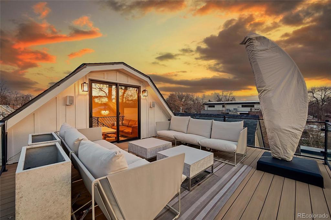
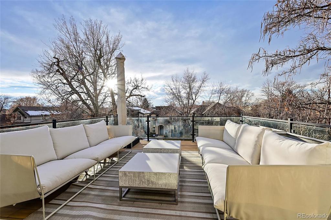
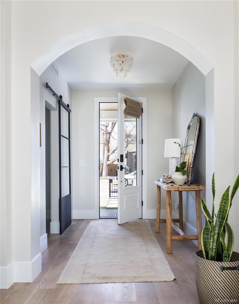
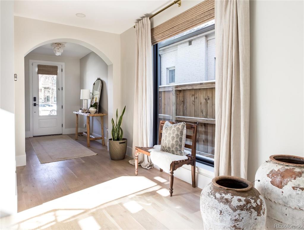
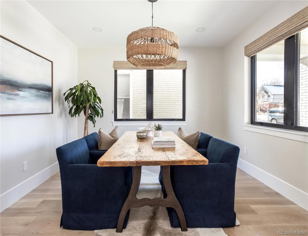
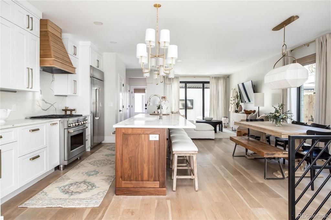
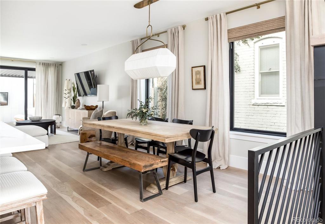
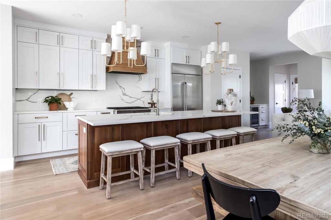
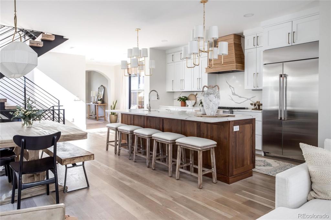
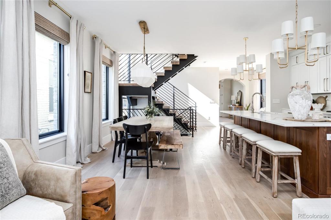
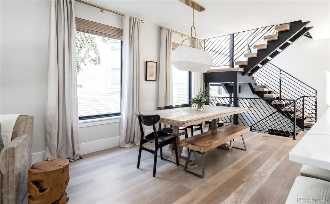
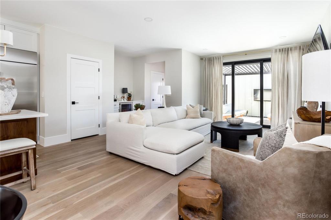
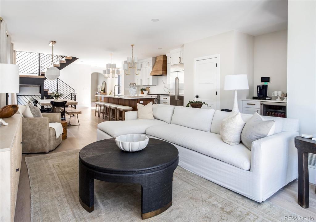
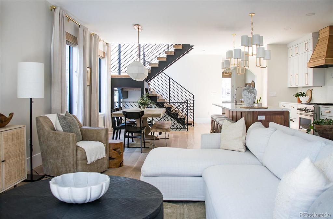
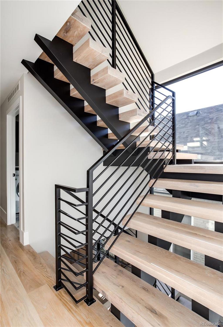
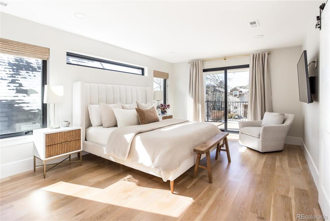
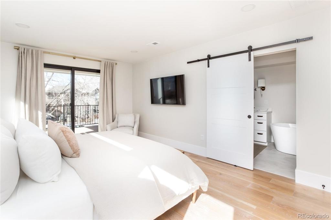
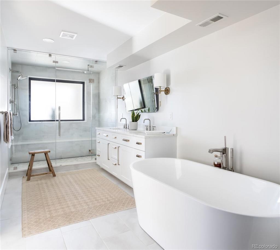
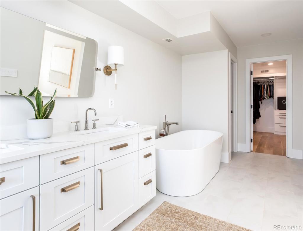
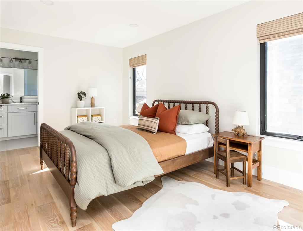
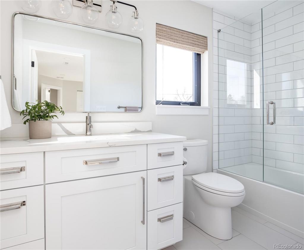
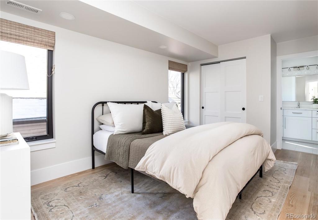
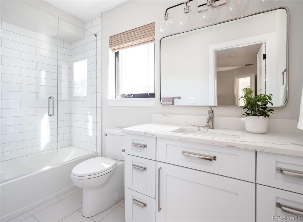
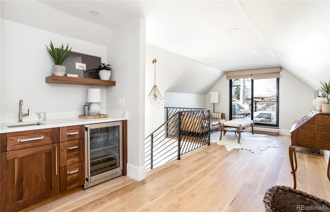
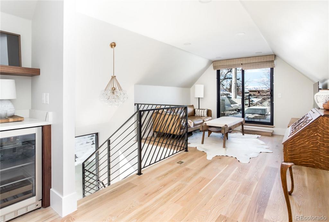
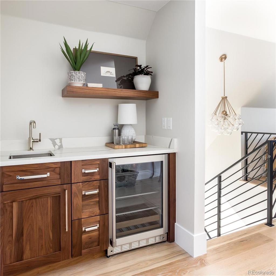
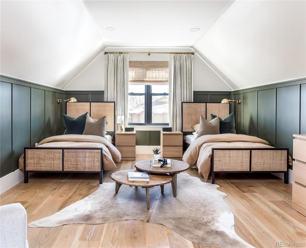
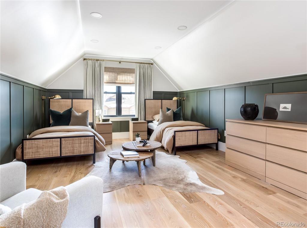
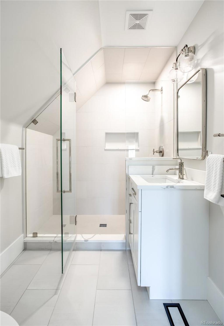
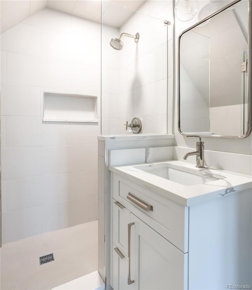
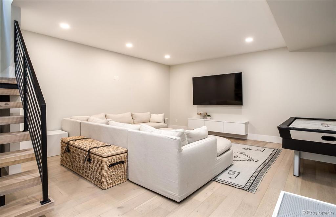
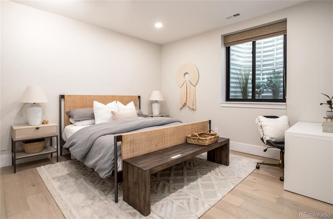
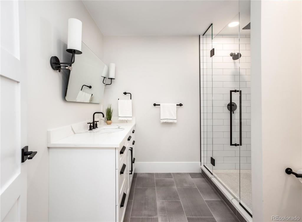
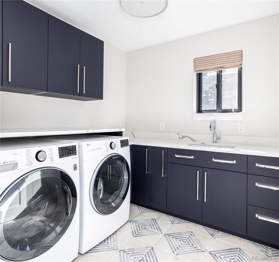
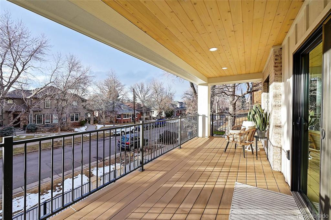
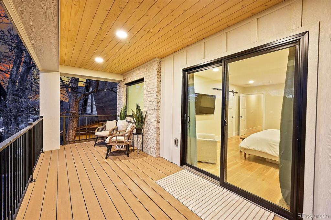
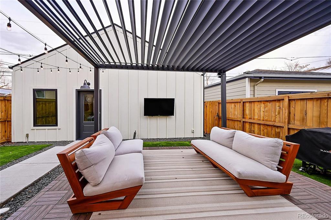
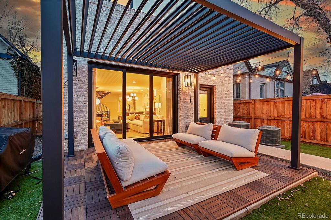
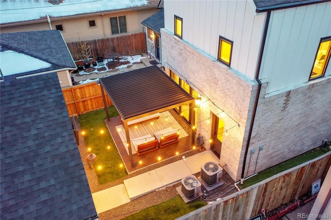
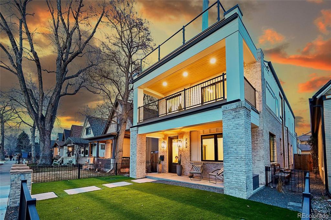
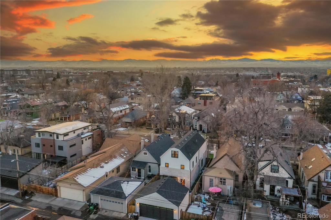
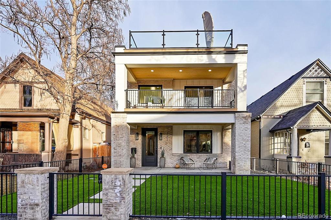
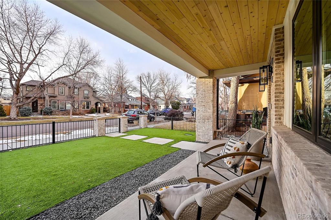


 Menu
Menu


