776 S Sherman Street
Denver, CO 80209 — Denver county
Price
$725,000
Sqft
1500.00 SqFt
Baths
2
Beds
2
Description
Enveloped in classic charm, this inviting bungalow beams with natural light. A covered front porch welcomes residents into a gracefully flowing layout adorned with large windows. Beautiful hardwood flooring cascades throughout the main level complemented by fresh, neutral wall color. Centered by a cozy fireplace, the living room extends into a formal dining room for effortless entertaining. The stylishly updated kitchen showcases stainless steel appliances, generous cabinetry and granite countertops. A bright main-level bedroom features new carpeting while a main-level bath boasts a clawfoot tub. Enjoy quiet work-from-home days in a private home office. Retreat to the upper level to discover a spacious primary suite flaunting a spa-like bath with a walk-in shower and modern tiles. Privacy fencing surrounds a large backyard with plenty of space for planting a vibrant garden, plus an oversized 2-car garage with extra space for an additional vehicle. A central location offers proximity to Whole Foods, coffee shops, restaurants, Wash Park, and one of Denver's best Farmer's Markets on Pearl St.
Property Level and Sizes
SqFt Lot
4690.00
Lot Features
Granite Counters, Primary Suite, Smart Thermostat
Lot Size
0.11
Basement
Partial
Interior Details
Interior Features
Granite Counters, Primary Suite, Smart Thermostat
Appliances
Dishwasher, Disposal, Dryer, Microwave, Oven, Range, Refrigerator, Washer
Laundry Features
In Unit
Electric
Central Air, Evaporative Cooling
Flooring
Carpet, Tile, Wood
Cooling
Central Air, Evaporative Cooling
Heating
Forced Air, Natural Gas
Fireplaces Features
Living Room
Utilities
Electricity Connected, Internet Access (Wired), Natural Gas Connected, Phone Available
Exterior Details
Features
Garden, Lighting, Private Yard, Rain Gutters
Water
Public
Sewer
Public Sewer
Land Details
Road Frontage Type
Public
Road Responsibility
Public Maintained Road
Road Surface Type
Paved
Garage & Parking
Exterior Construction
Roof
Composition
Construction Materials
Brick, Frame
Exterior Features
Garden, Lighting, Private Yard, Rain Gutters
Window Features
Skylight(s), Window Coverings
Builder Source
Public Records
Financial Details
Previous Year Tax
3791.00
Year Tax
2023
Primary HOA Fees
0.00
Location
Schools
Elementary School
Lincoln
Middle School
Grant
High School
South
Walk Score®
Contact me about this property
Mary Ann Hinrichsen
RE/MAX Professionals
6020 Greenwood Plaza Boulevard
Greenwood Village, CO 80111, USA
6020 Greenwood Plaza Boulevard
Greenwood Village, CO 80111, USA
- (303) 548-3131 (Mobile)
- Invitation Code: new-today
- maryann@maryannhinrichsen.com
- https://MaryannRealty.com
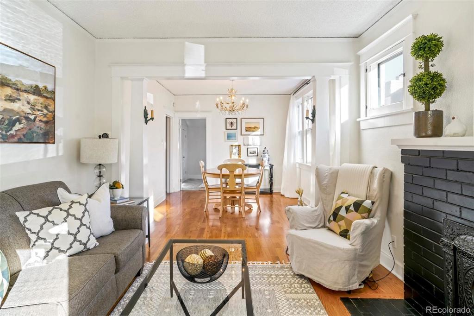
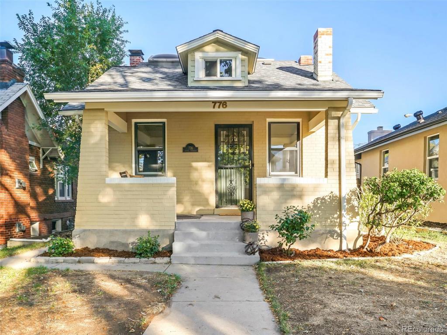
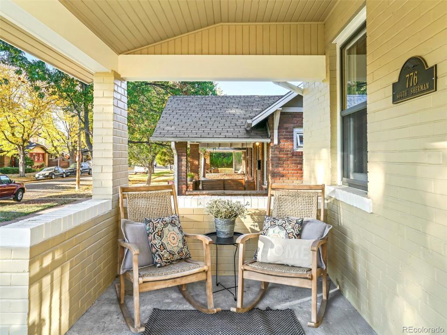
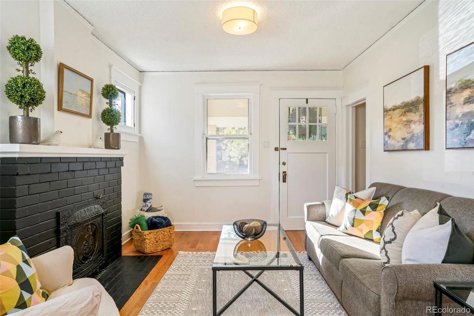
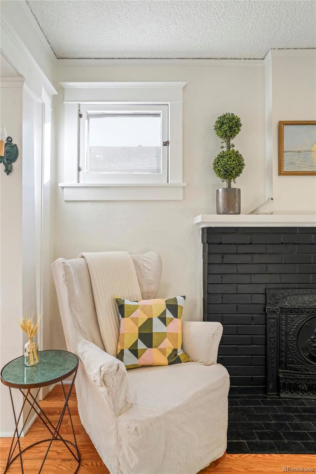
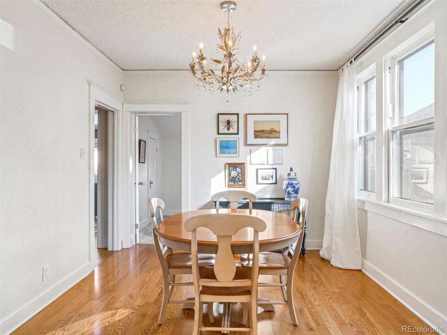
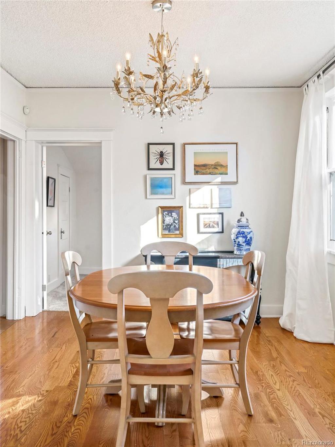
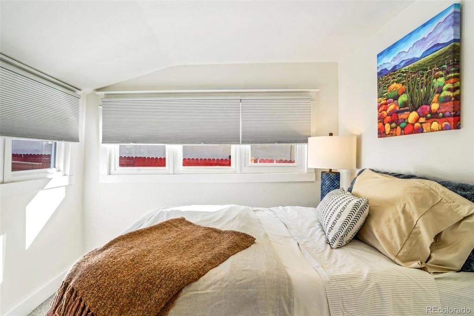
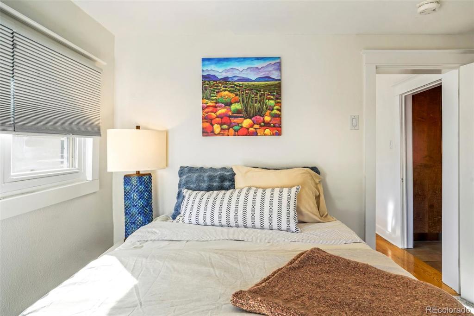
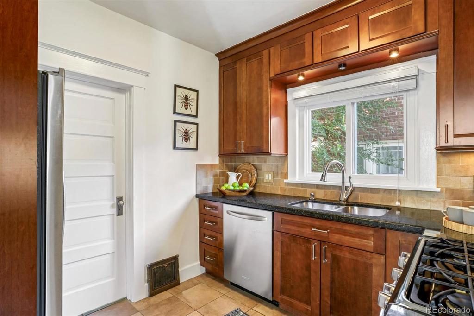
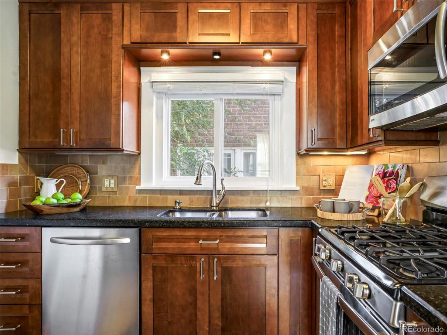
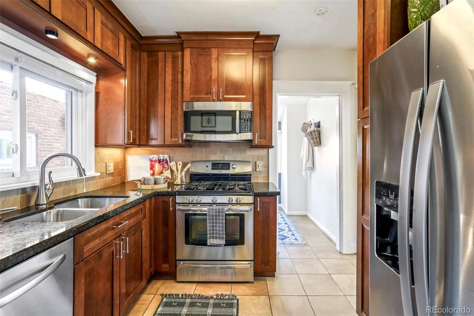
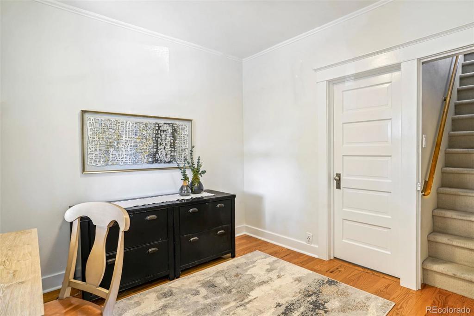
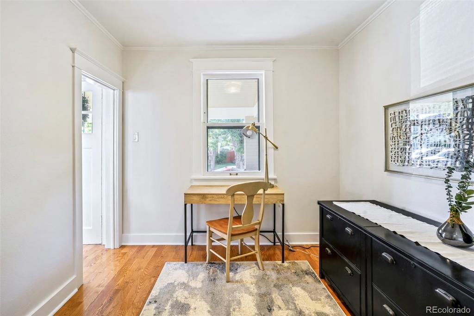
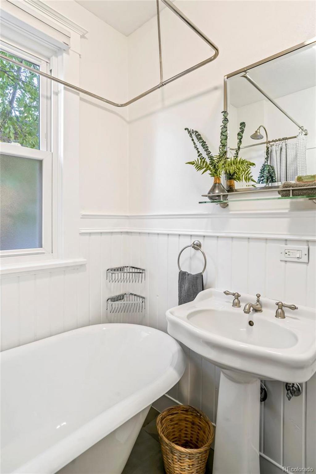
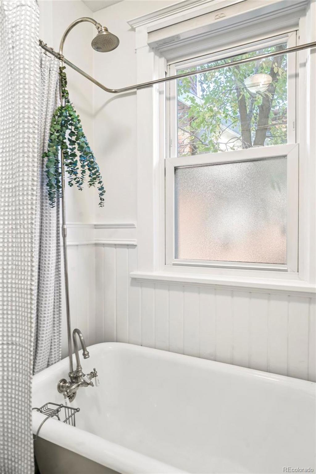
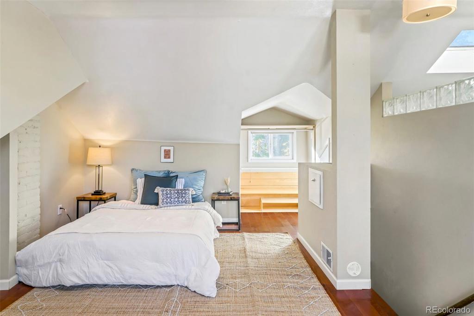
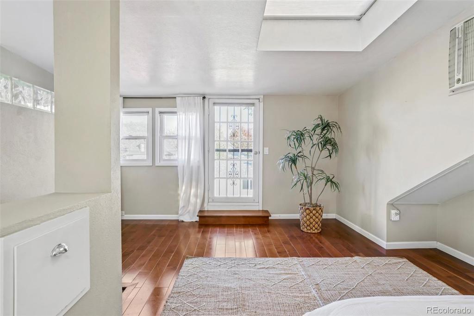
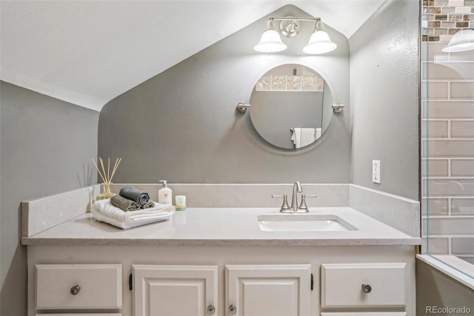
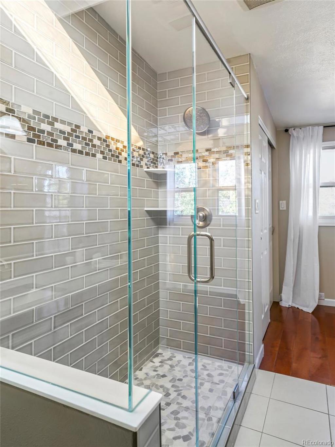
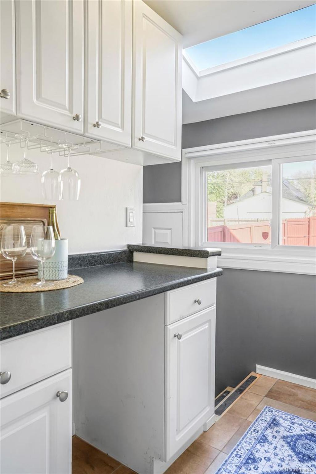
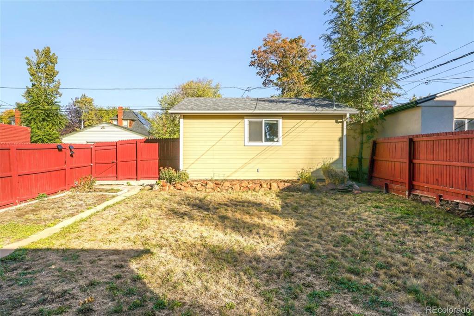
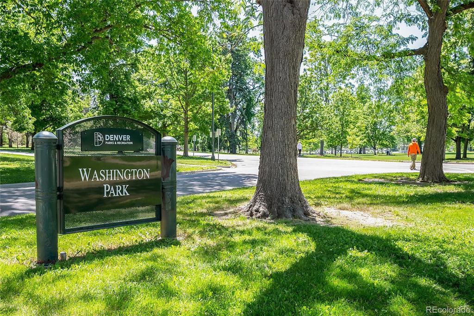
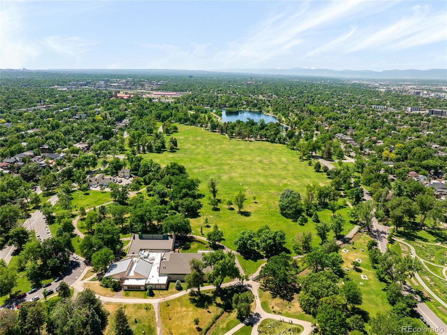


 Menu
Menu
 Schedule a Showing
Schedule a Showing

