800 S Sherman Street
Denver, CO 80209 — Denver county
Price
$5,000
Sqft
2300.00 SqFt
Baths
3
Beds
4
Description
Entire main house and unlike any home you will find in the metro Denver area. Completely, tastefully and functionally remodeled with an added second level and unique, high-end features. The open main level with two bedrooms, one full bathroom and creative finishes showcases a gourmet kitchen and four-panel accordion door opening to the backyard. Upstairs you'll find an artfully designed staircase and loft, a full laundry room and two spacious primary bedrooms, one more significant with a balcony and luxurious 5 piece master bathroom. The basement offers a spacious storage room and outside you will find a fenced yard with patio, custom gas fire pit, separate grilling area and the detached garage with added storage above. Very efficient home with all LED bulbs, high efficiency furnace and on demand water heater, fully auto sprinkler system for fully landscaped front and rear yard, solar panels and security cameras. Walking distance to Wash Park, South Broadway (SoBo) shops and restaurants, Broadway light rail station and Platt Park area. Attached unit is a basement apartment with a single professional resident (3+ years), and private entrance. All information contained herein may be deemed reliable, but not guaranteed and is subject to change without notice. It is up to you to verify any and all information, in advertising or otherwise, prior to completing an application and/or signing a lease.
Property Level and Sizes
SqFt Lot
0.00
Lot Features
Eat-in Kitchen, Five Piece Bath, Kitchen Island, Open Floorplan, Primary Suite, Quartz Counters, Smoke Free, Vaulted Ceiling(s), Walk-In Closet(s)
Basement
Finished, Partial
Common Walls
1 Common Wall
Interior Details
Interior Features
Eat-in Kitchen, Five Piece Bath, Kitchen Island, Open Floorplan, Primary Suite, Quartz Counters, Smoke Free, Vaulted Ceiling(s), Walk-In Closet(s)
Appliances
Dishwasher, Disposal, Dryer, Oven, Refrigerator, Washer
Laundry Features
In Unit
Electric
Central Air
Flooring
Tile, Wood
Cooling
Central Air
Heating
Forced Air, Natural Gas
Exterior Details
Features
Balcony, Fire Pit, Private Yard
Lot View
City, Mountain(s)
Land Details
Garage & Parking
Parking Features
Storage
Exterior Construction
Exterior Features
Balcony, Fire Pit, Private Yard
Financial Details
Year Tax
0
Primary HOA Fees
0.00
Location
Schools
Elementary School
Lincoln
Middle School
Grant
High School
South
Walk Score®
Contact me about this property
Mary Ann Hinrichsen
RE/MAX Professionals
6020 Greenwood Plaza Boulevard
Greenwood Village, CO 80111, USA
6020 Greenwood Plaza Boulevard
Greenwood Village, CO 80111, USA
- (303) 548-3131 (Mobile)
- Invitation Code: new-today
- maryann@maryannhinrichsen.com
- https://MaryannRealty.com
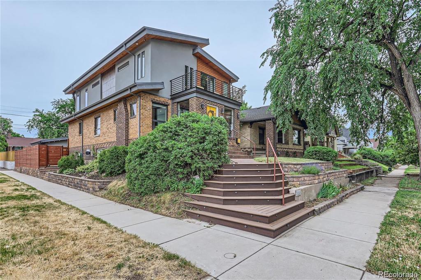
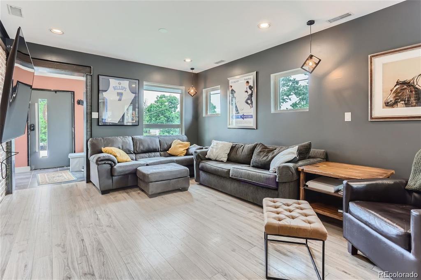
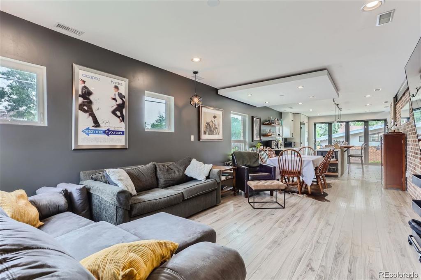
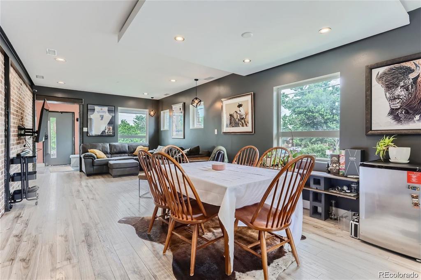
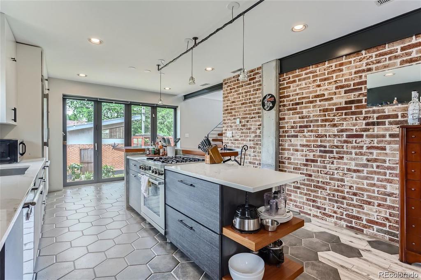
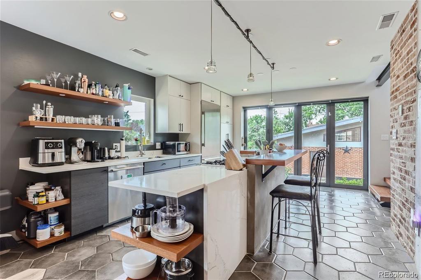
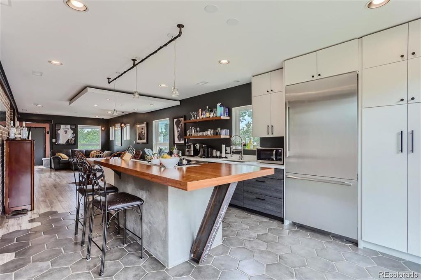
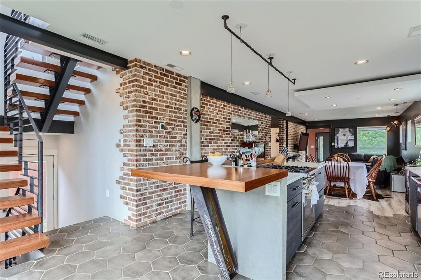
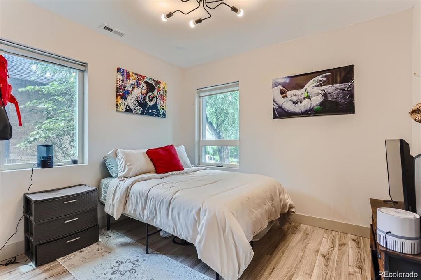
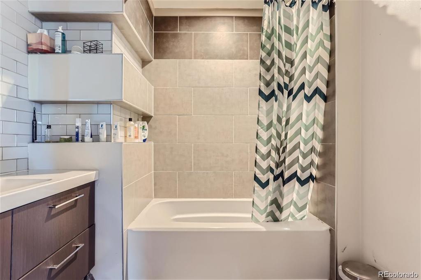
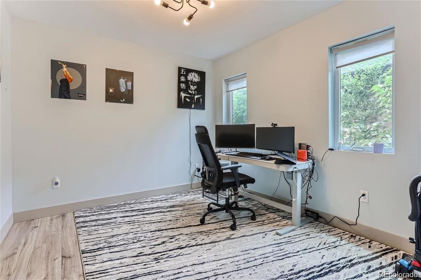
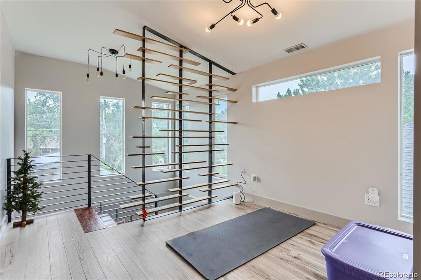
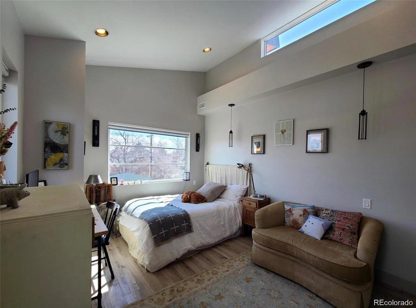
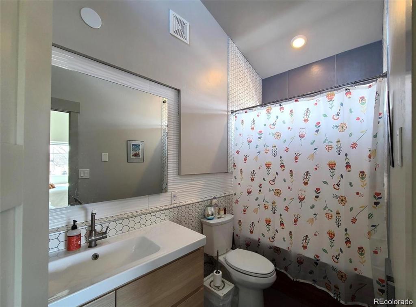
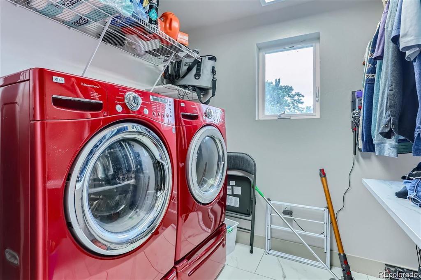
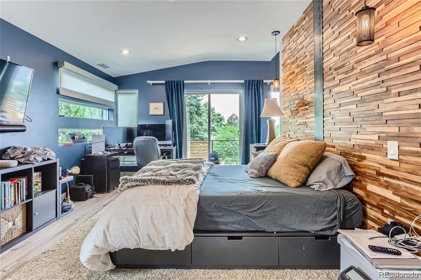
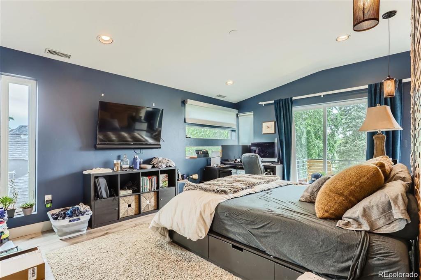
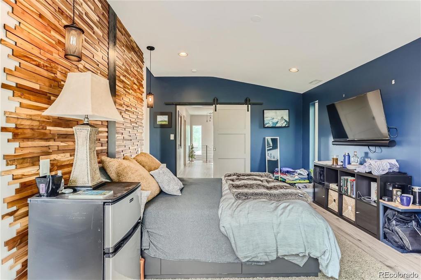
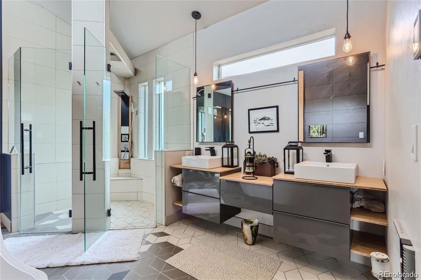
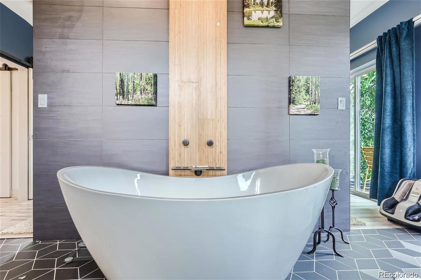
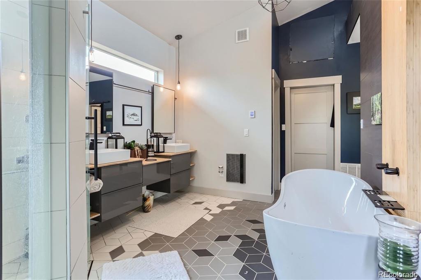
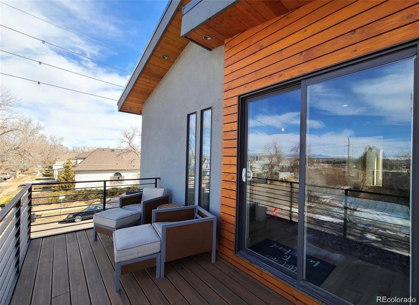
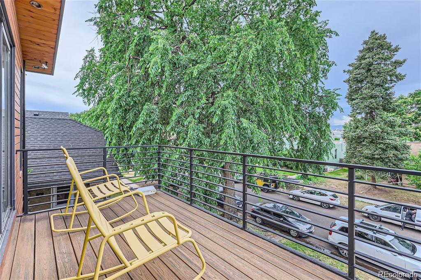
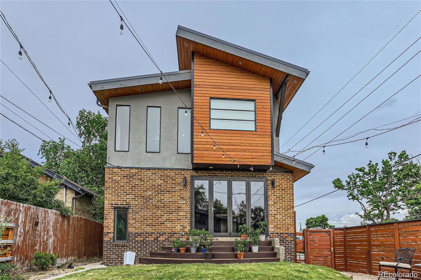
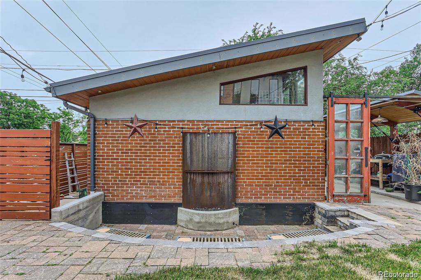
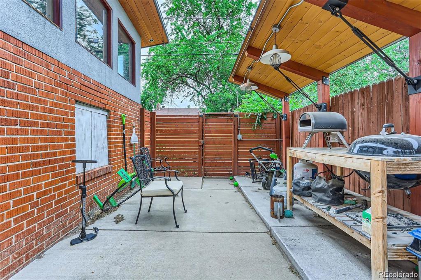
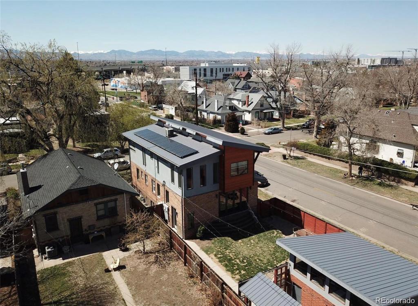
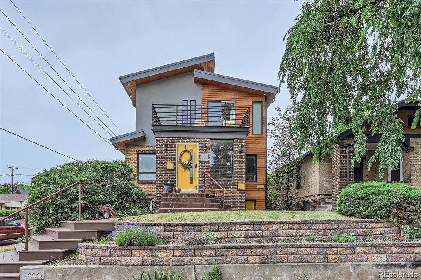


 Menu
Menu
 Schedule a Showing
Schedule a Showing

