848 S Corona Street
Denver, CO 80209 — Denver county
Price
$2,395,000
Sqft
4513.00 SqFt
Baths
6
Beds
6
Description
Designed for the avid entertainer, this stunning Washington Park West home proves you can have it all! An impressive six bedrooms, six baths, and a host of must-have amenities, including smart lights and blinds, are on display as you enter (Alexa enabled smart home). Show off your skills with the kitchen’s suite of stainless steel appliances, including double ovens, a warmer drawer, mini refrigerator, gas cook top, 2 spice racks, and a water pot filler over the cook top. Gorgeous cabinetry with LED trim lighting and two granite-topped islands including a pop-up outlet complete this impeccable culinary space. The luxurious primary suite pampers you with a fireplace, private balcony, and large walk-in closet. Relax in the luxe 5-piece ensuite featuring dual heads in the steam shower, marble flooring, and a freestanding soaking tub. Three additional bedrooms are located on the 2nd floor (1 bedroom with an ensuite full bathroom and 2 more bedrooms connected by a full bathroom). Large 2nd floor laundry room with a sink and additional cabinets for storage. One of the basement bedrooms has a Murphy bed which is ideal for overnight guests. 10' Pocket doors open to the sprinkler-maintained backyard and a patio with a natural gas line and generator Hookup. Additionally, there’s an upper-level wet bar (mini refrigerator and ice maker), rooftop deck (hot tub engineered roof structure), smart thermostats, engineered hardwood floors, and a 2-car garage with a 450 sq/ft workshop and storage above the garage. Plus, Wash Park one block away. Come take a tour before the opportunity passes you by! Check out the video - https://youtu.be/-kr4d_8Zdvo
Property Level and Sizes
SqFt Lot
4750.00
Lot Features
Built-in Features, Five Piece Bath, Granite Counters, Jack & Jill Bathroom, Kitchen Island, Open Floorplan, Pantry, Primary Suite, Quartz Counters, Smart Lights, Smart Thermostat, Smart Window Coverings, Utility Sink, Walk-In Closet(s), Wet Bar
Lot Size
0.11
Foundation Details
Slab
Basement
Full
Interior Details
Interior Features
Built-in Features, Five Piece Bath, Granite Counters, Jack & Jill Bathroom, Kitchen Island, Open Floorplan, Pantry, Primary Suite, Quartz Counters, Smart Lights, Smart Thermostat, Smart Window Coverings, Utility Sink, Walk-In Closet(s), Wet Bar
Appliances
Cooktop, Dishwasher, Disposal, Double Oven, Dryer, Microwave, Refrigerator, Warming Drawer, Washer, Wine Cooler
Electric
Air Conditioning-Room, Central Air
Cooling
Air Conditioning-Room, Central Air
Heating
Forced Air, Natural Gas
Fireplaces Features
Family Room, Gas, Primary Bedroom
Utilities
Cable Available, Electricity Connected, Natural Gas Connected
Exterior Details
Features
Gas Valve, Private Yard, Smart Irrigation
Water
Public
Sewer
Public Sewer
Land Details
Garage & Parking
Exterior Construction
Roof
Composition, Other
Construction Materials
Brick, Stucco
Exterior Features
Gas Valve, Private Yard, Smart Irrigation
Window Features
Window Coverings
Security Features
Carbon Monoxide Detector(s), Smart Locks, Smoke Detector(s), Video Doorbell
Builder Source
Plans
Financial Details
Previous Year Tax
7654.00
Year Tax
2021
Primary HOA Fees
0.00
Location
Schools
Elementary School
Lincoln
Middle School
Grant
High School
South
Walk Score®
Contact me about this property
Mary Ann Hinrichsen
RE/MAX Professionals
6020 Greenwood Plaza Boulevard
Greenwood Village, CO 80111, USA
6020 Greenwood Plaza Boulevard
Greenwood Village, CO 80111, USA
- (303) 548-3131 (Mobile)
- Invitation Code: new-today
- maryann@maryannhinrichsen.com
- https://MaryannRealty.com
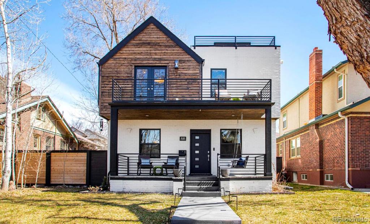
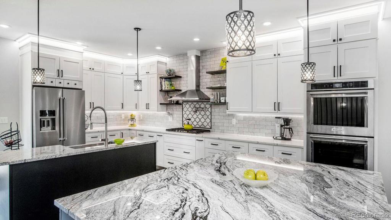
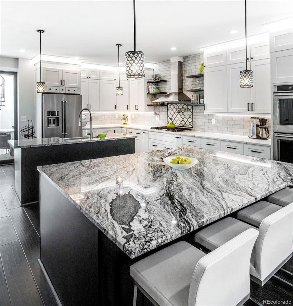
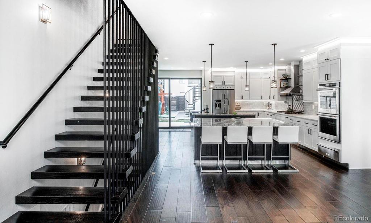
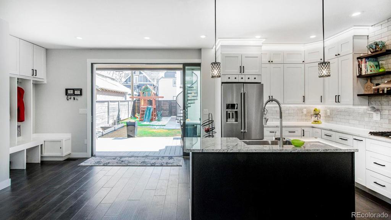
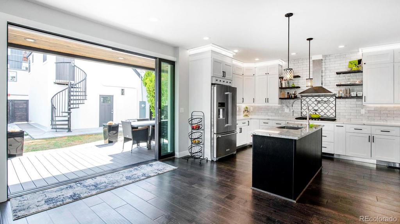
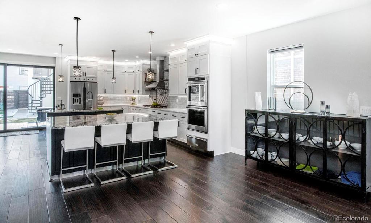
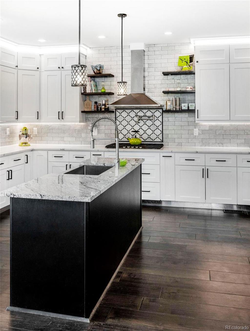
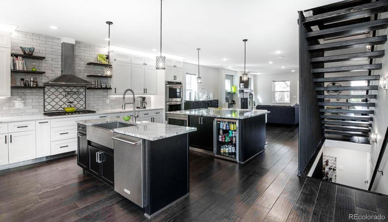
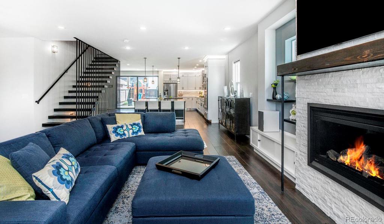
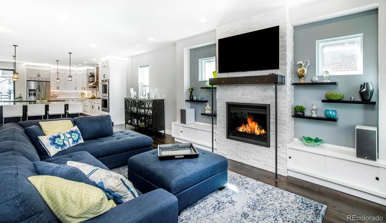
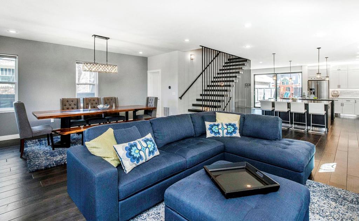
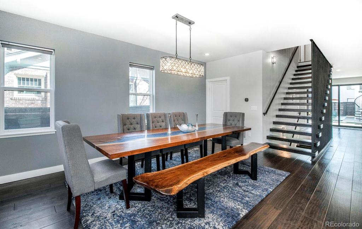
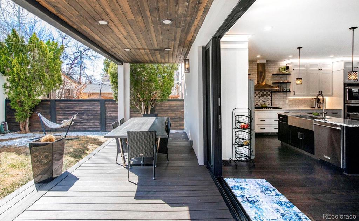
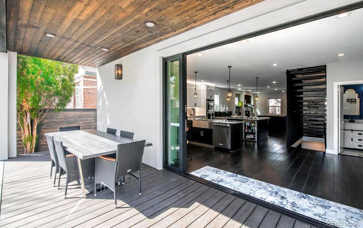
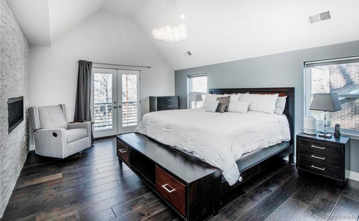
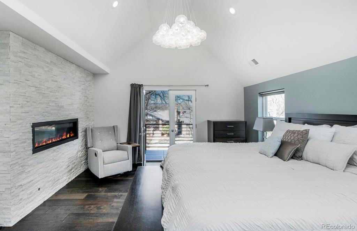
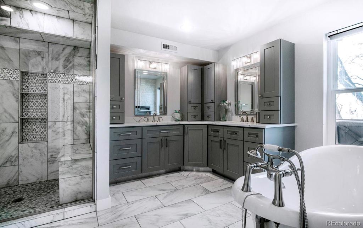
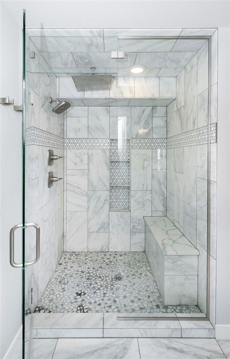
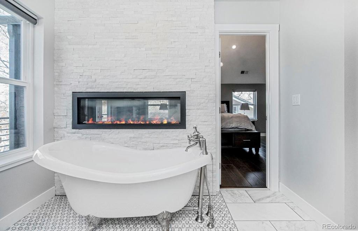
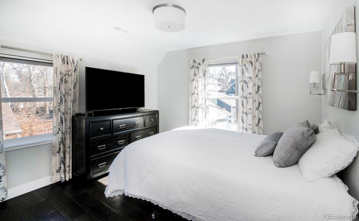
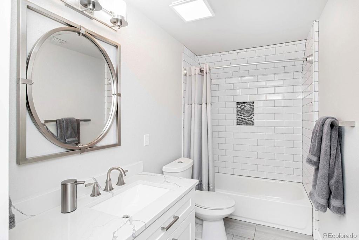
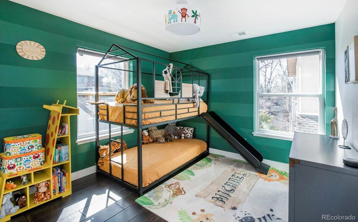
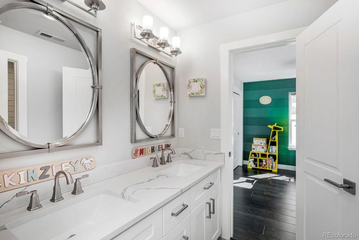
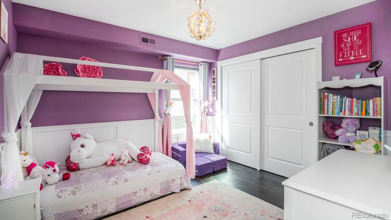
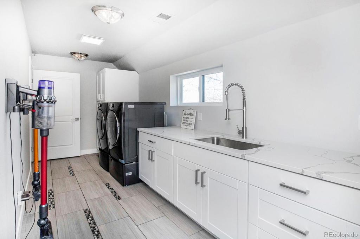
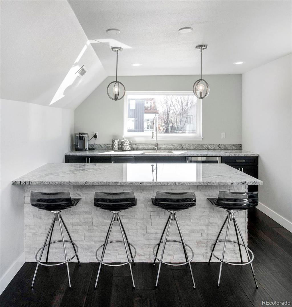
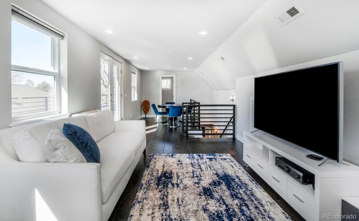
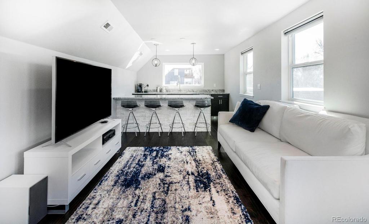
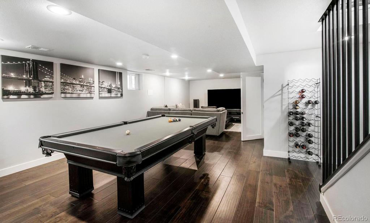
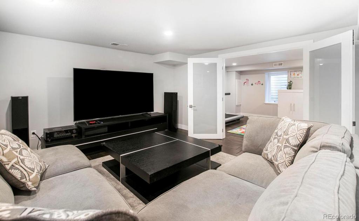
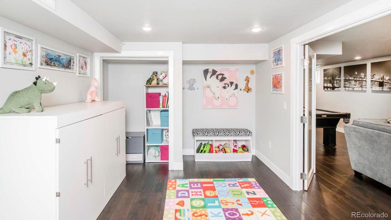
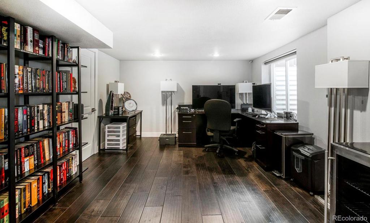
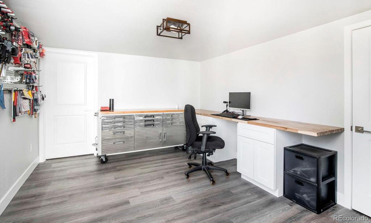
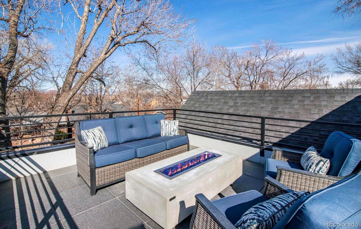
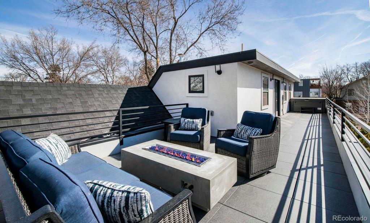
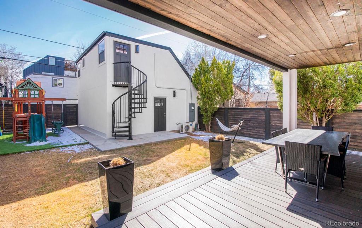
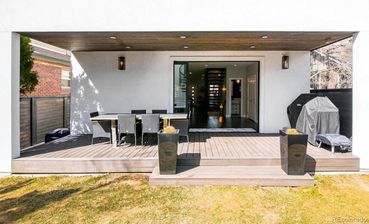
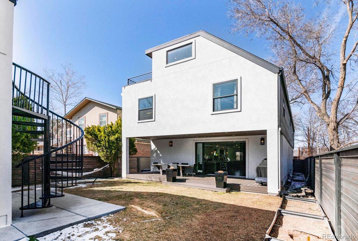
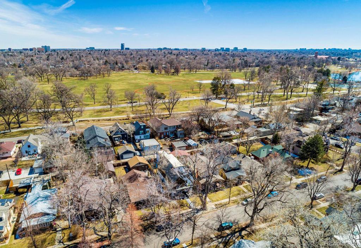


 Menu
Menu
 Schedule a Showing
Schedule a Showing

