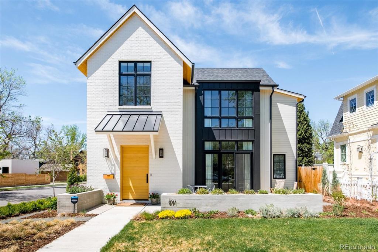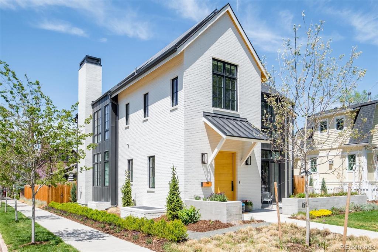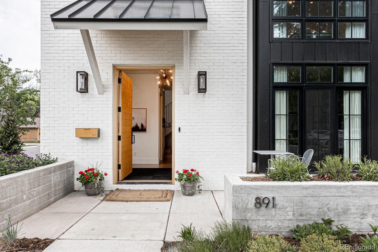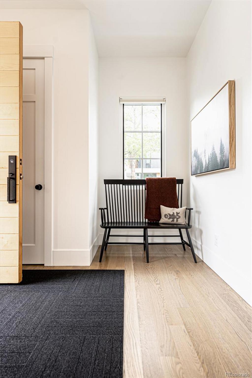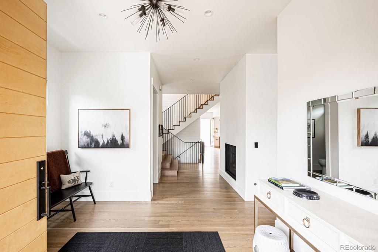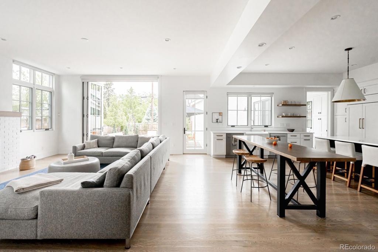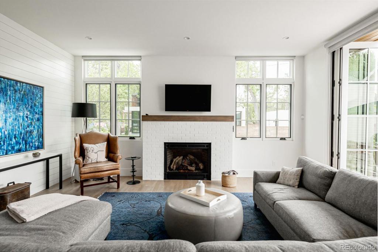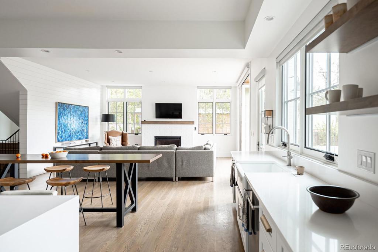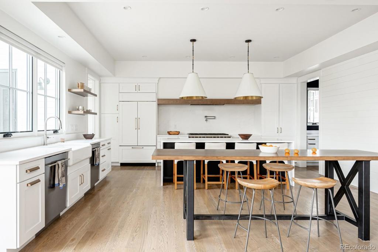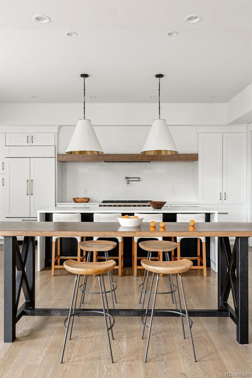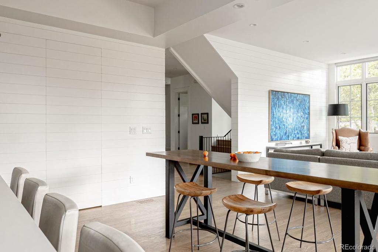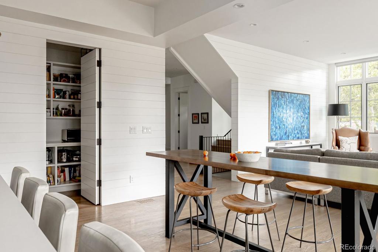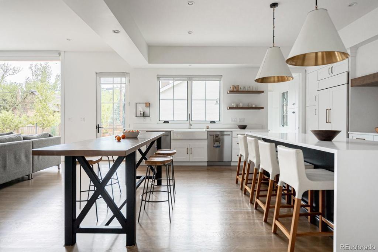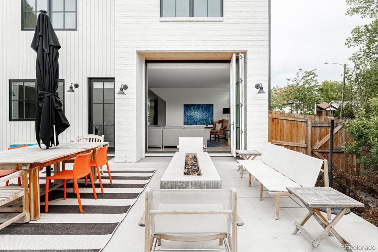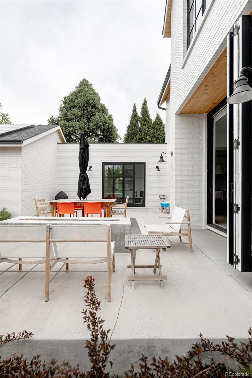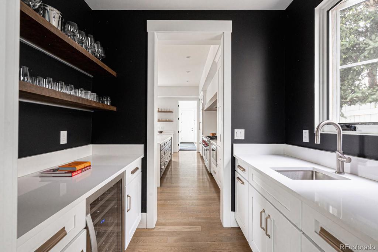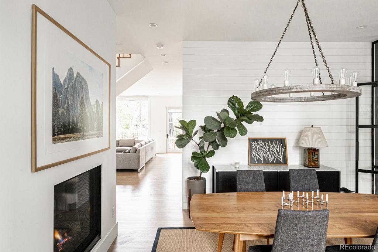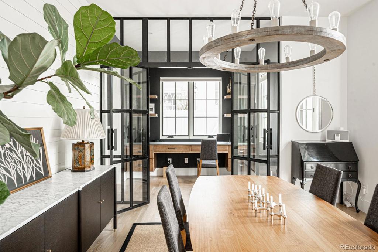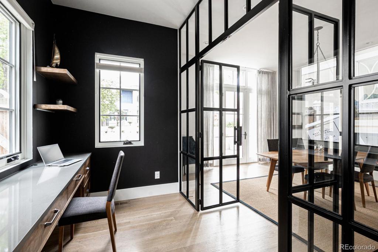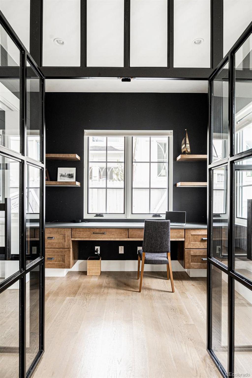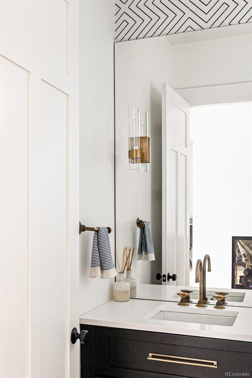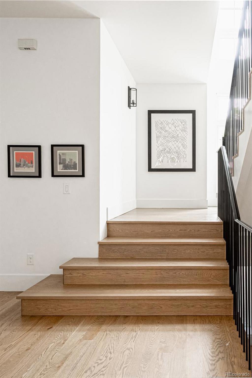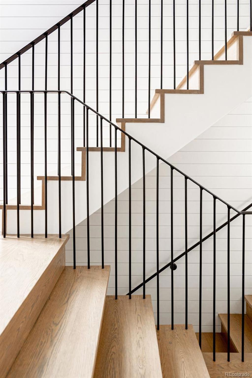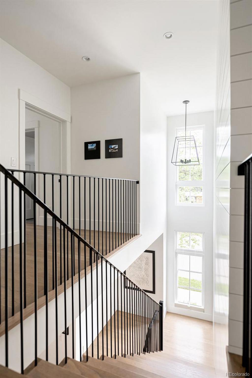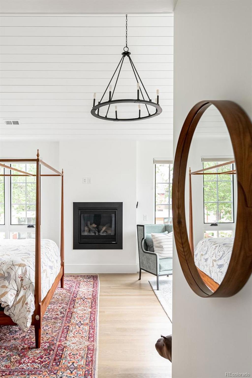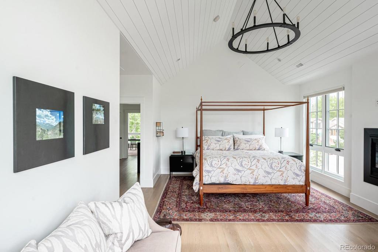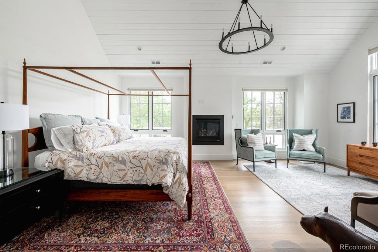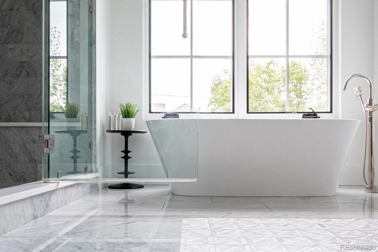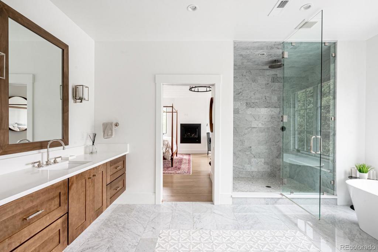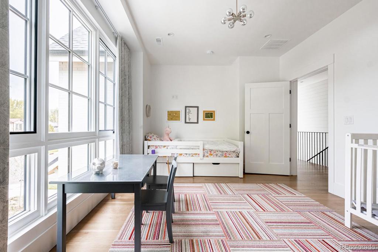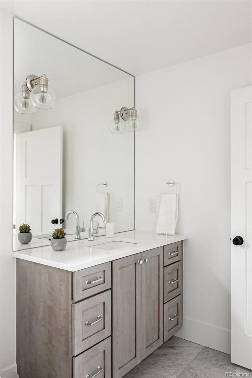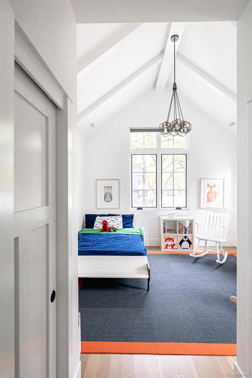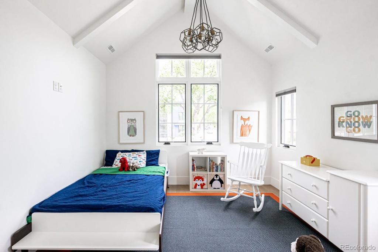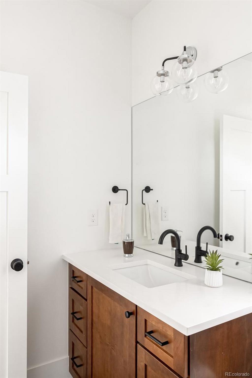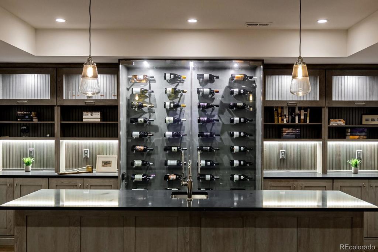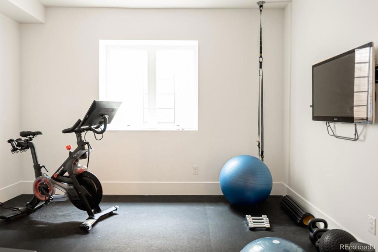Price
$3,289,000
Sqft
5100.00
Baths
5
Beds
5
Description
Exceptional Architectural Home, designed by Famed Architectural Firm ALVAREZ MORRIS, is front and center in Denver's coveted East Wash Park neighborhood. Cascading with luminous splendor, this bright and modern new build offers an unparalleled Wash Park lifestyle. Residents are invited into an open and airy main floor flanked by oversized windows and doors. A fireplace grounds the dining room as French doors in a glass paneled wall open to reveal an office. Delight in crafting recipes in a sleek kitchen boasting a butler’s pantry. Adjoined for seamless connectivity, a living room anchored by a gas fireplace features a wall of doors opening to a backyard oasis with a lush greenspace. Imagine evenings spent relaxing on a patio around a glowing firepit. A mudroom and powder room complete the main level. Retreat upstairs to a primary suite with a gas fireplace, walk-in closet and five-piece bathroom. Two en-suite bedrooms offer space for guests while downstairs, a finished basement features a media room, wine storage, two additional bedrooms and a bathroom. This home is 99% electricity independent with two Tesla Powerwalls and solar panels.
Property Level and Sizes
Interior Details
Exterior Details
Garage & Parking
Exterior Construction
Financial Details
Schools
Location
Schools
Walk Score®
Contact Me
About Me & My Skills
In addition to her Hall of Fame award, Mary Ann is a recipient of the Realtor of the Year award from the South Metro Denver Realtor Association (SMDRA) and the Colorado Association of Realtors (CAR). She has also been honored with SMDRA’s Lifetime Achievement Award and six distinguished service awards.
Mary Ann has been active with Realtor associations throughout her distinguished career. She has served as a CAR Director, 2021 CAR Treasurer, 2021 Co-chair of the CAR State Convention, 2010 Chair of the CAR state convention, and Vice Chair of the CAR Foundation (the group’s charitable arm) for 2022. In addition, Mary Ann has served as SMDRA’s Chairman of the Board and the 2022 Realtors Political Action Committee representative for the National Association of Realtors.
My History
Mary Ann is a noted expert in the relocation segment of the real estate business and her knowledge of metro Denver’s most desirable neighborhoods, with particular expertise in the metro area’s southern corridor. The award-winning broker’s high energy approach to business is complemented by her communication skills, outstanding marketing programs, and convenient showings and closings. In addition, Mary Ann works closely on her client’s behalf with lenders, title companies, inspectors, contractors, and other real estate service companies. She is a trusted advisor to her clients and works diligently to fulfill the needs and desires of home buyers and sellers from all occupations and with a wide range of budget considerations.
Prior to pursuing a career in real estate, Mary Ann worked for residential builders in North Dakota and in the metro Denver area. She attended Casper College and the University of Colorado, and enjoys gardening, traveling, writing, and the arts. Mary Ann is a member of the South Metro Denver Realtor Association and believes her comprehensive knowledge of the real estate industry’s special nuances and obstacles is what separates her from mainstream Realtors.
For more information on real estate services from Mary Ann Hinrichsen and to enjoy a rewarding, seamless real estate experience, contact her today!
My Video Introduction
Get In Touch
Complete the form below to send me a message.


 Menu
Menu