959 S Vine Street
Denver, CO 80209 — Denver county
Price
$3,799,000
Sqft
5211.00 SqFt
Baths
5
Beds
4
Description
Located in Wash Park, just a short walk to the Gaylord shops and to Wash Park this stunning 2023 build by Devex Construction, Goerig Design Architecture and Coesivo Design Group. This 4 Bedroom, 5 Bathroom home has been thoughtfully designed. Natural light everywhere! Stunning with floor to ceiling windows on level 1. Custom steel stairs w/ butcher block treads lead to the 2nd floor. The home is filled with steel, wood and glass details to compliment the 8" wide French oak hardwood flooring, 8ft. doors, 10ft. and vaulted ceilings, level 5 smooth walls, slab countertops, high end fixtures and lighting. The air slate fireplace in the great room is flanked by concrete benches and perfectly connects the indoor/outdoor living space with a 12 bi-fold door. The rear patio is set up for entertaining with a pergola cover, fire pit and outdoor dining space. The chef's kitchen is complete with 10' island, 48” Wolf Range and Dual Fuel Double Oven, SubZero 30" Refrigerator and 30" Freezer, 2 Bosch Dishwashers, Custom Hood with slab backsplash, and 11' dining nook. Butler's pantry is nestled between dining and kitchen complete with Wet Bar and Wine Cooler across from the large walk-in pantry. Dining room with fireplace, steel, glass and wood accents and double doors to the private front porch. The mudroom with storage is connected to the ATTACHED garage. The primary suite has a fireplace, vaulted ceilings, dual vanities, a massive walk in curbless shower lined with hard surface slabs and soaker tub with custom closets. Two additional bedrooms with en-suite baths and walk in closets, plus laundry room complete the 2nd floor. The basement boasts a large media room with wet bar and beverage center, dedicated gym with a glass wall, additional bedroom perfect for guests, beautiful wine display, and storage. Home has been pre-wired for window coverings, speakers, home theater system and Electric car charger. Don't miss out on your chance to own New Construction on a fantastic block of Wash Park!
Property Level and Sizes
SqFt Lot
6300.00
Lot Features
Breakfast Nook, Entrance Foyer, Five Piece Bath, High Ceilings, Open Floorplan, Pantry, Primary Suite, Quartz Counters, Radon Mitigation System, Smart Thermostat, Smoke Free, Vaulted Ceiling(s), Walk-In Closet(s), Wet Bar
Lot Size
0.14
Foundation Details
Concrete Perimeter
Basement
Finished,Full
Interior Details
Interior Features
Breakfast Nook, Entrance Foyer, Five Piece Bath, High Ceilings, Open Floorplan, Pantry, Primary Suite, Quartz Counters, Radon Mitigation System, Smart Thermostat, Smoke Free, Vaulted Ceiling(s), Walk-In Closet(s), Wet Bar
Appliances
Bar Fridge, Dishwasher, Disposal, Freezer, Microwave, Range, Range Hood, Refrigerator
Electric
Central Air
Flooring
Carpet, Tile, Wood
Cooling
Central Air
Heating
Forced Air
Fireplaces Features
Bedroom, Dining Room, Gas, Great Room
Utilities
Electricity Connected, Natural Gas Connected
Exterior Details
Features
Private Yard
Patio Porch Features
Front Porch,Patio
Water
Public
Sewer
Public Sewer
Land Details
PPA
27135714.29
Road Frontage Type
Public Road
Road Surface Type
Alley Paved, Paved
Garage & Parking
Parking Spaces
1
Exterior Construction
Roof
Composition,Membrane
Construction Materials
Brick, Frame, Stucco, Wood Siding
Exterior Features
Private Yard
Window Features
Double Pane Windows
Security Features
Carbon Monoxide Detector(s),Smoke Detector(s)
Builder Name 2
Devex Construction, LLC
Builder Source
Plans
Financial Details
PSF Total
$729.03
PSF Finished
$729.03
PSF Above Grade
$1082.95
Previous Year Tax
5047.00
Year Tax
2021
Primary HOA Fees
0.00
Location
Schools
Elementary School
Steele
Middle School
Merrill
High School
South
Walk Score®
Contact me about this property
Mary Ann Hinrichsen
RE/MAX Professionals
6020 Greenwood Plaza Boulevard
Greenwood Village, CO 80111, USA
6020 Greenwood Plaza Boulevard
Greenwood Village, CO 80111, USA
- Invitation Code: new-today
- maryann@maryannhinrichsen.com
- https://MaryannRealty.com
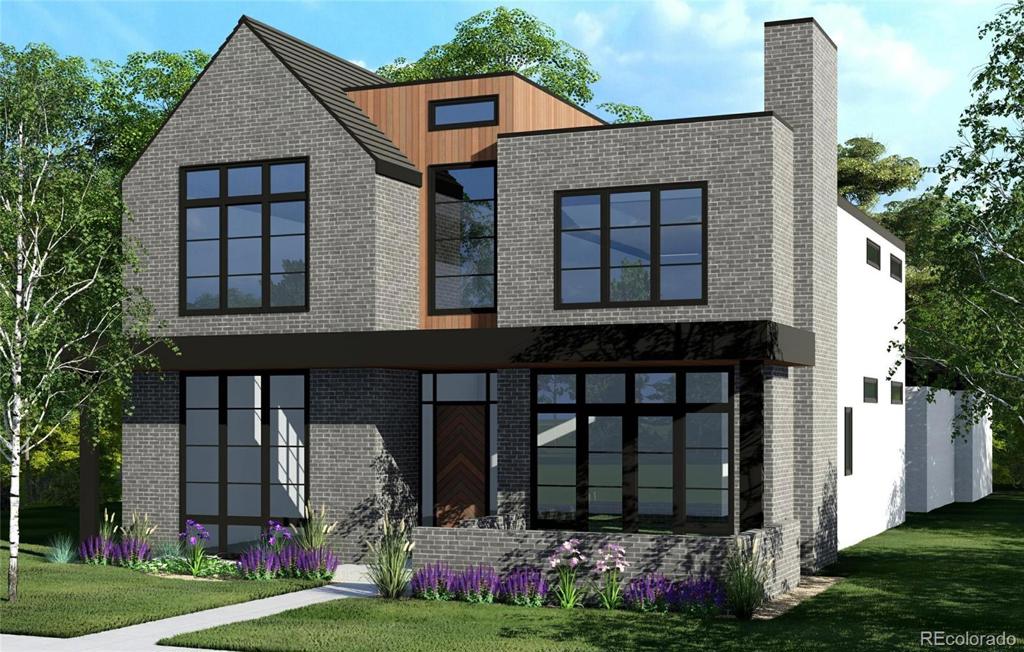
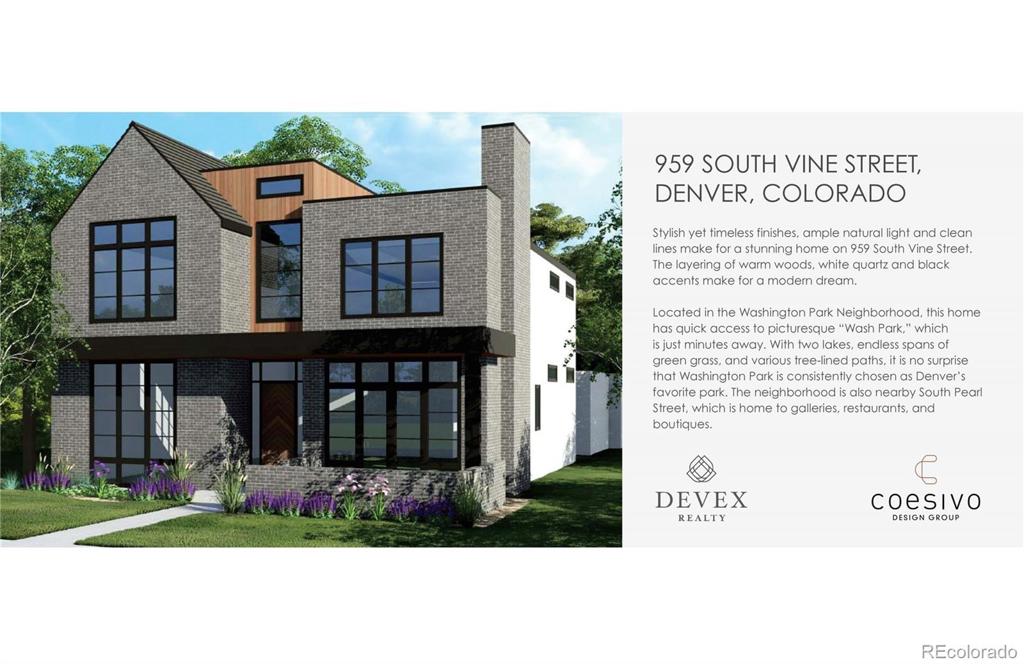
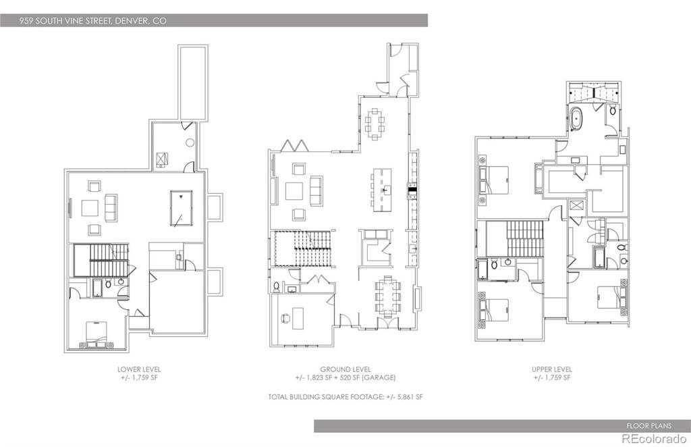
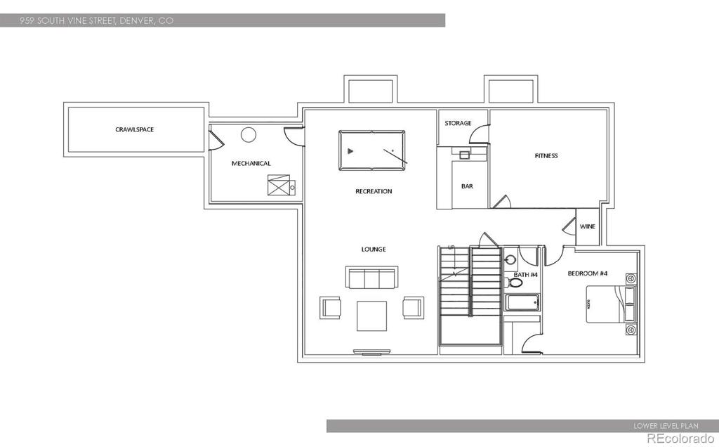
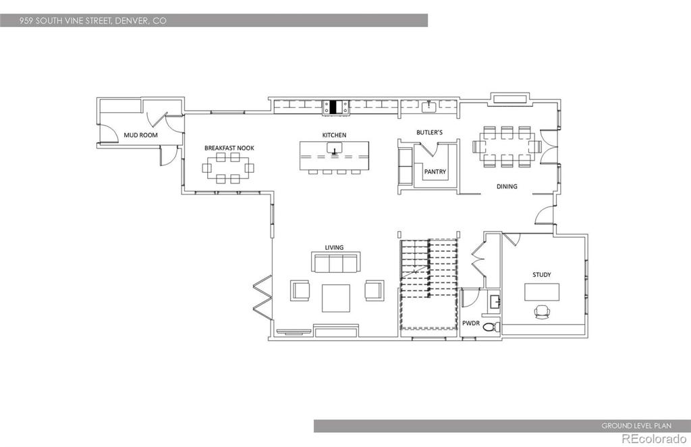
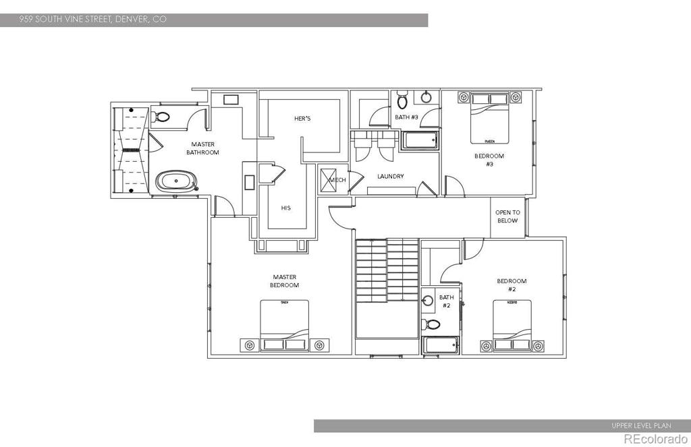
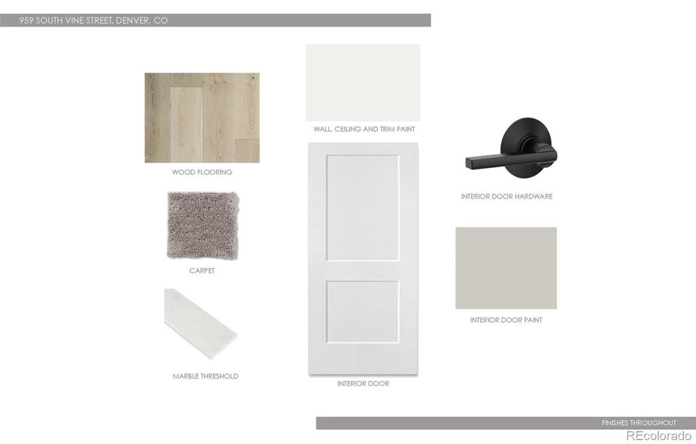
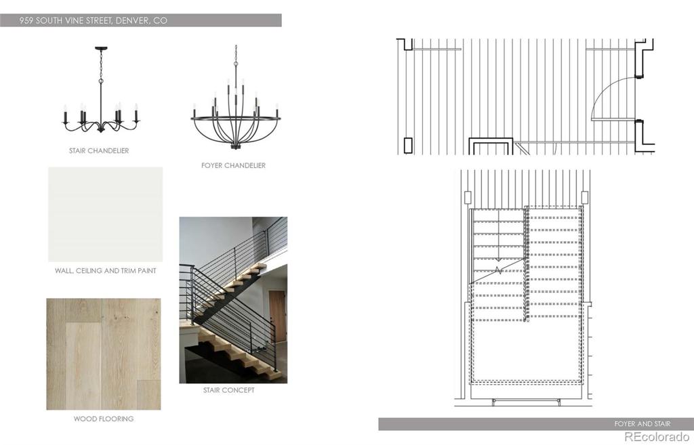
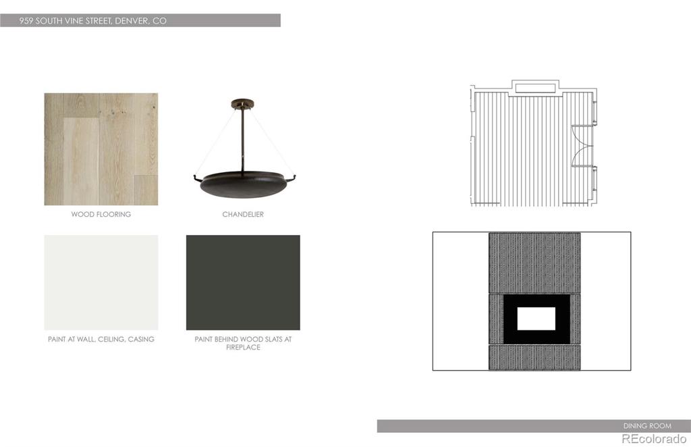
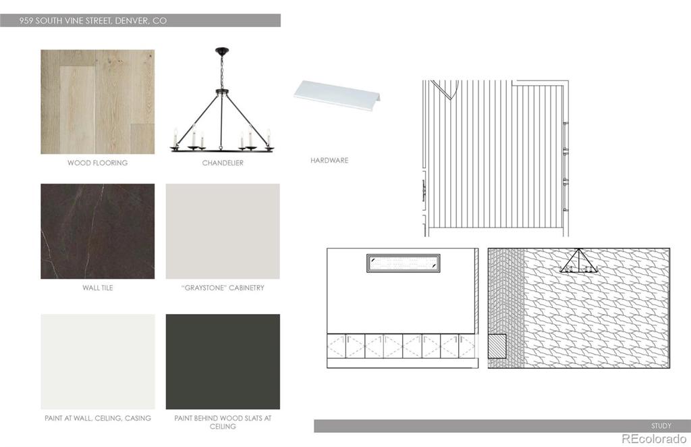
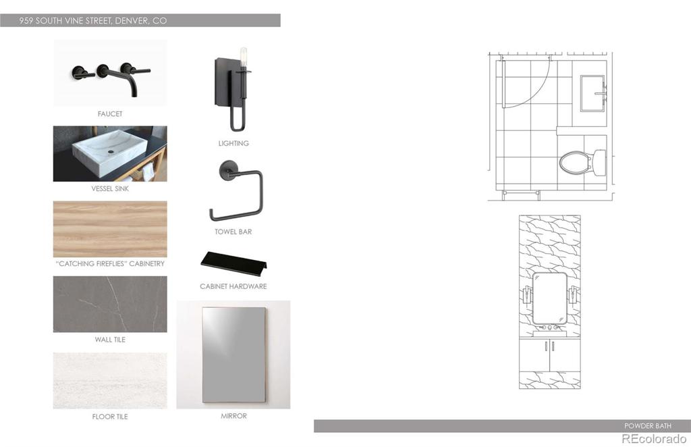
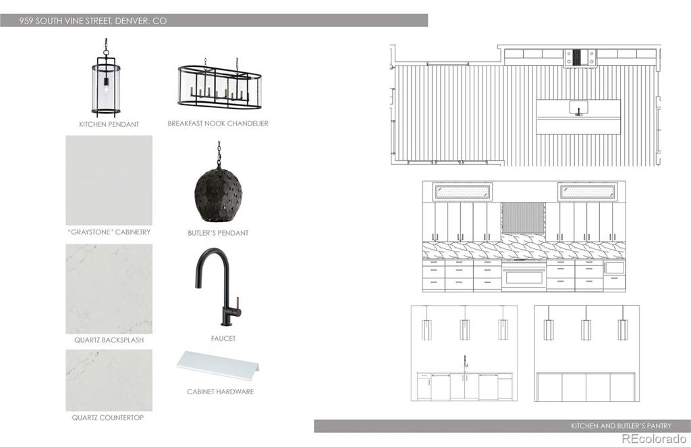
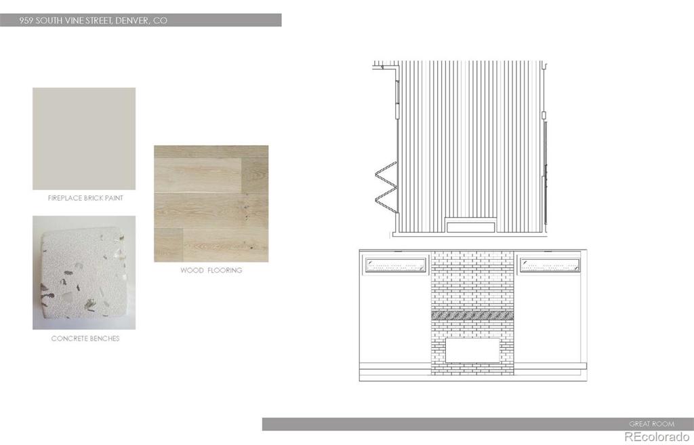
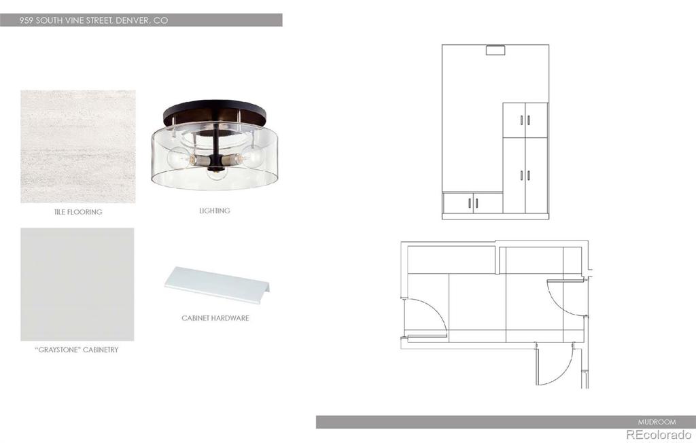
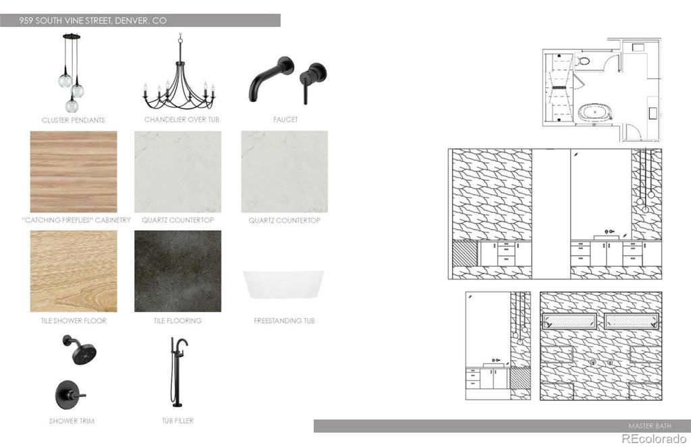
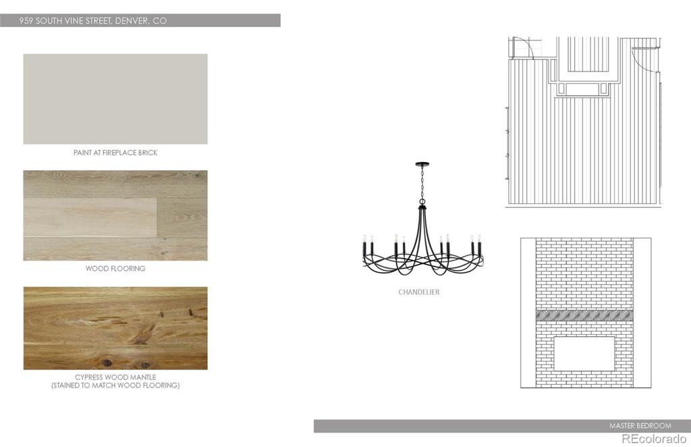
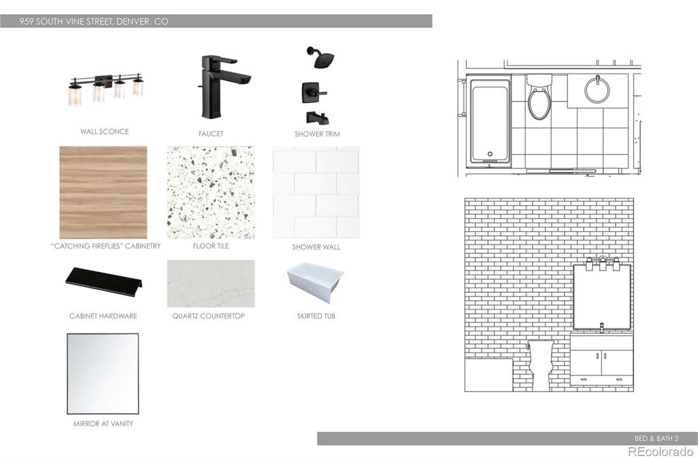
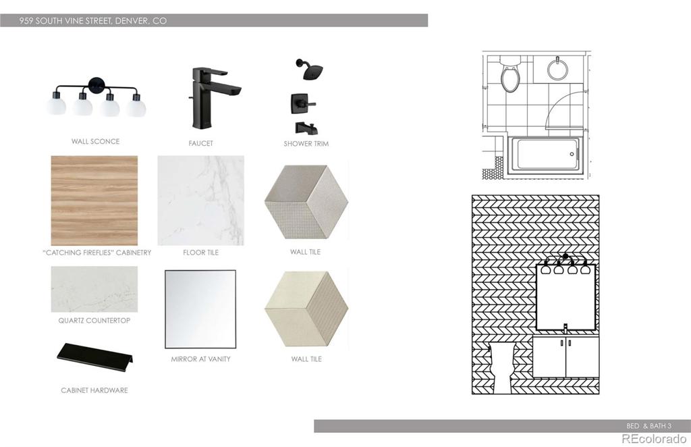
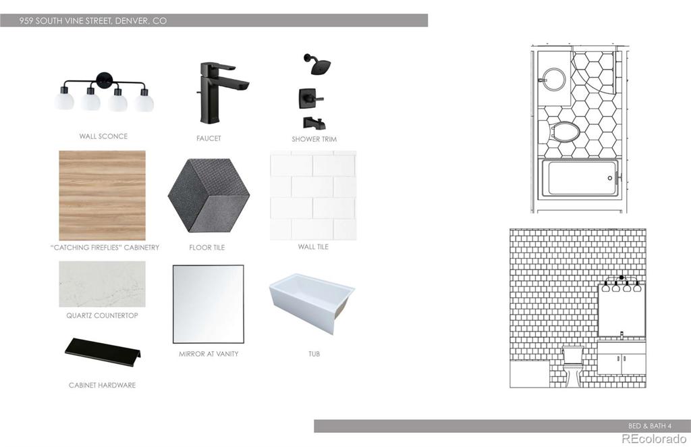
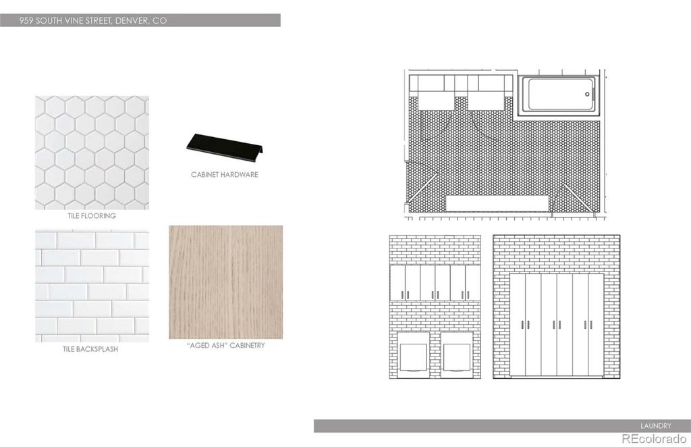
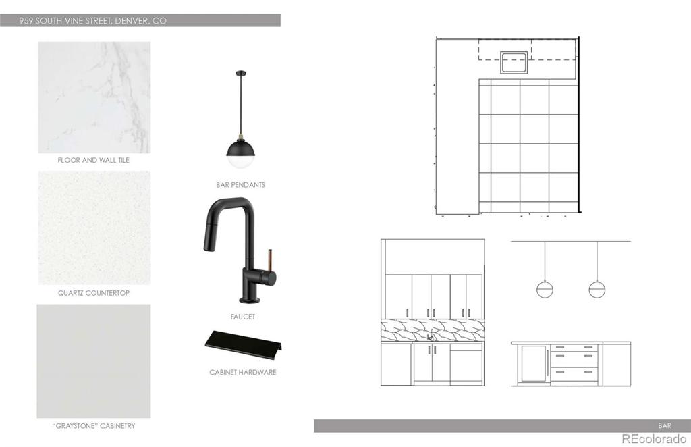
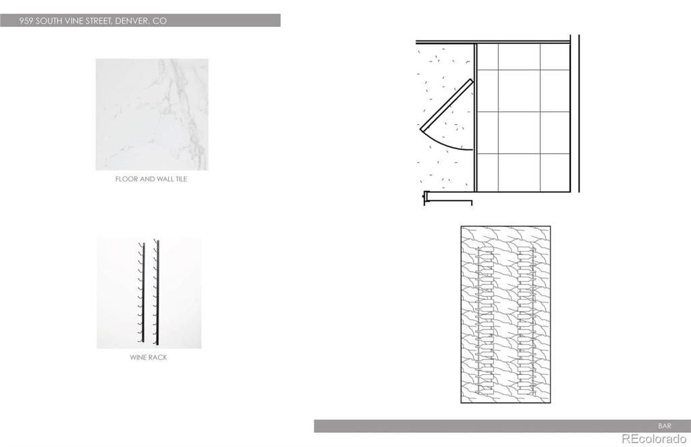
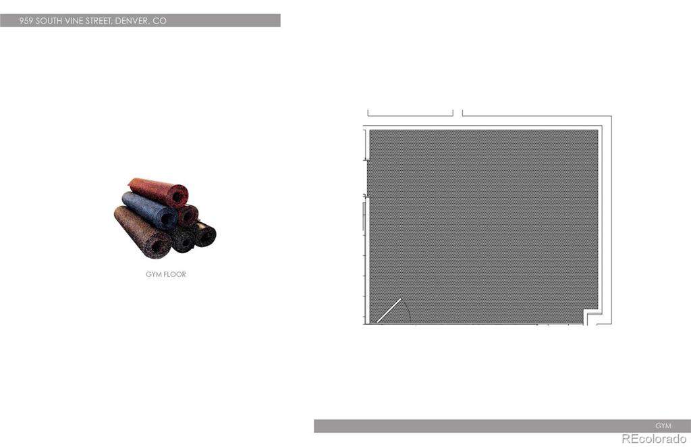


 Menu
Menu
 Schedule a Showing
Schedule a Showing

