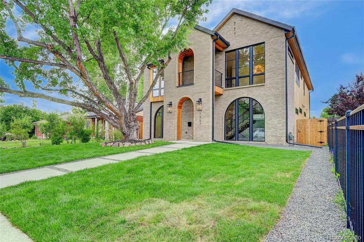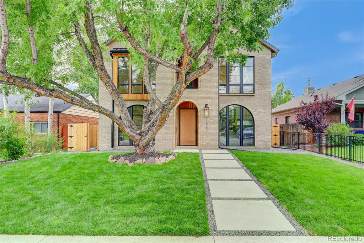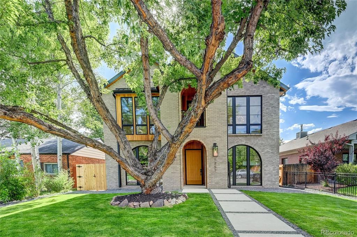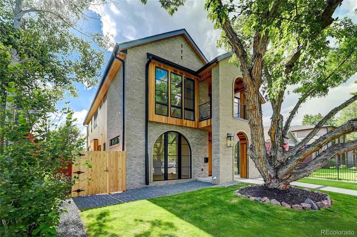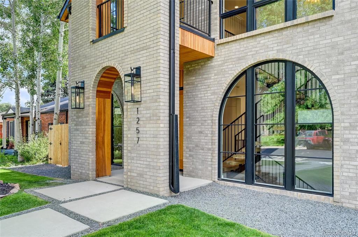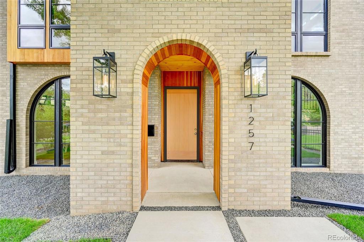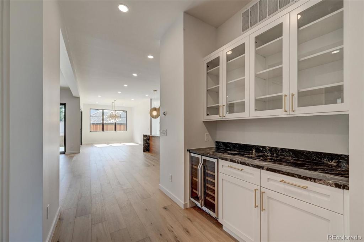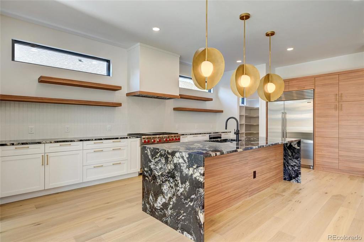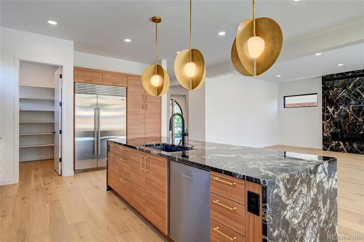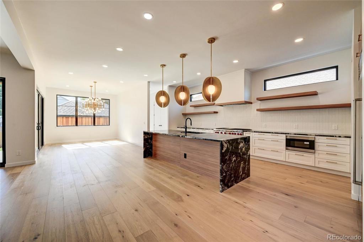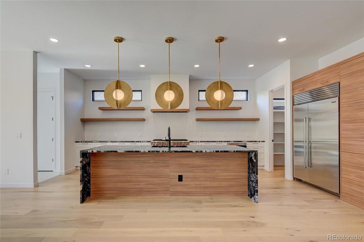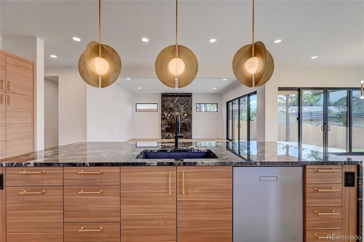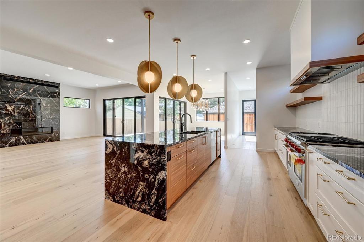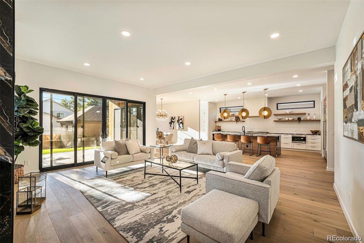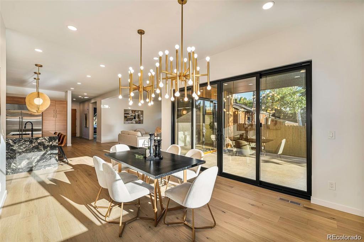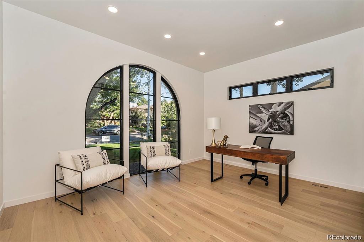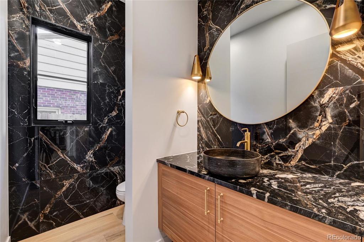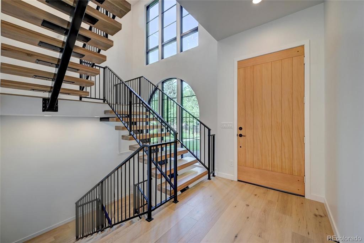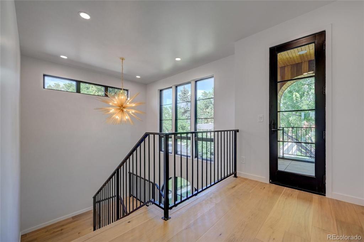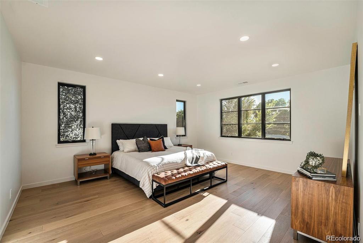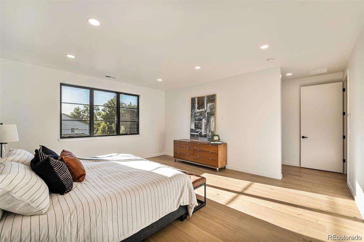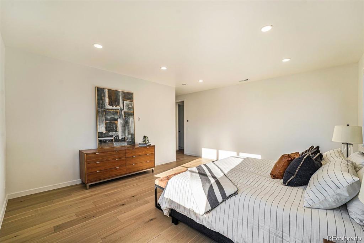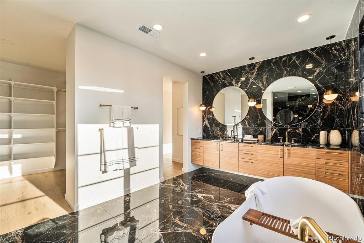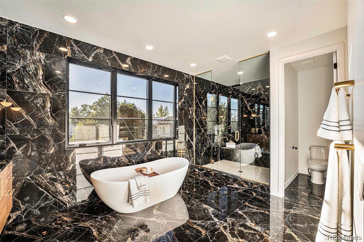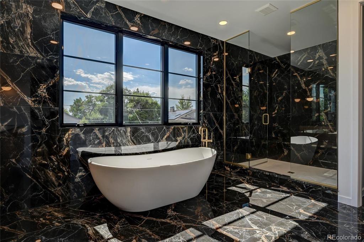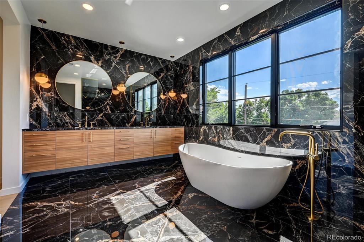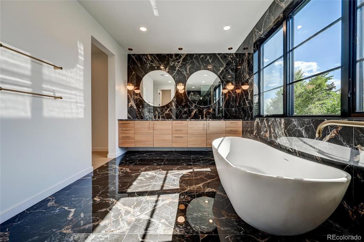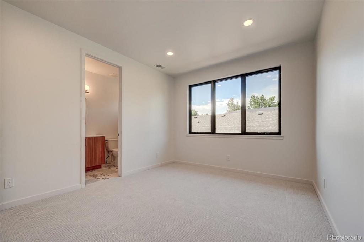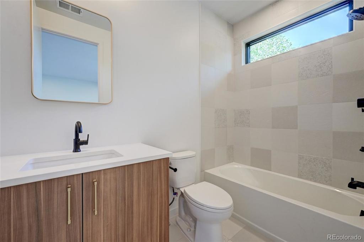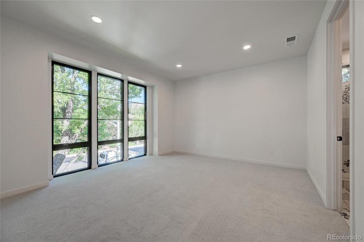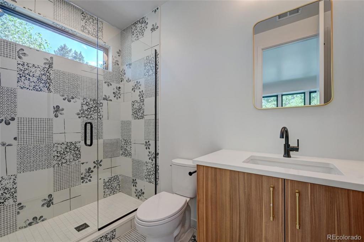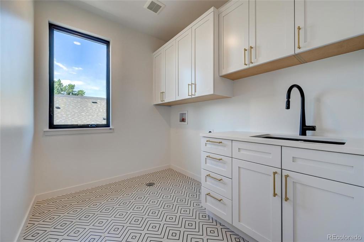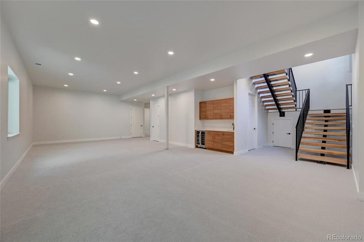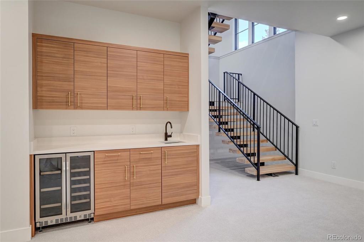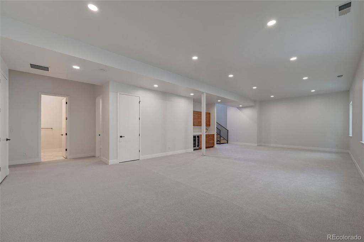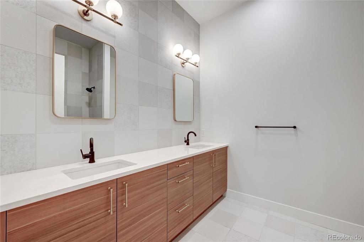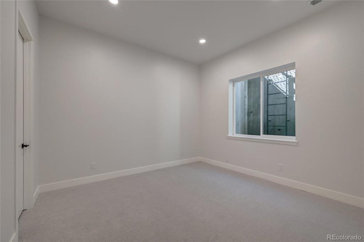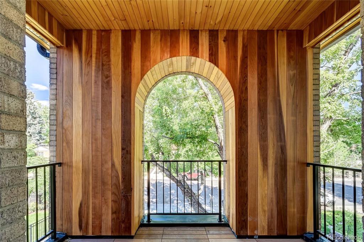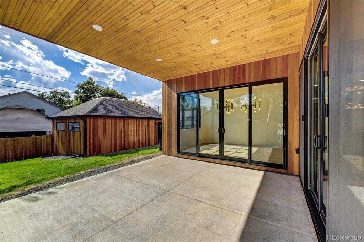Price
$2,399,900
Sqft
5514.00
Baths
6
Beds
6
Description
MOTIVATED SELLER!! This luxurious home offers an impressive total of 6 bedrooms and 5.5 baths, providing ample space for comfortable living and accommodating guests. As you step inside, you'll be greeted by a grand foyer that leads to the spacious and open living area. The high ceilings and large windows allow an abundance of natural light to illuminate the interior, creating a bright and inviting atmosphere. The kitchen is a chef's dream, featuring top-of-the-line appliances, beautiful countertops, and ample storage space. The center island provides additional workspace and serves as a gathering spot for family and friends. Whether you're hosting a formal dinner or enjoying a casual meal, the adjacent dining area offers the perfect setting. The primary suite is a true retreat, complete with a generous bedroom, a walk-in closet, and an en-suite bathroom. The en-suite is a spa-like oasis, boasting features such as a soaking tub, a walk-in shower, and double vanities. all the bedrooms upstairs have their own private bathrooms providing comfort and privacy for all occupants. This home also offers multiple flexible spaces that can be used as home offices, media rooms, or exercise areas. Outside, the backyard is a private haven, perfect for outdoor entertaining and relaxation. The patio area provides an ideal space for enjoying a morning coffee. The well-maintained landscaping adds to the charm and curb appeal of the property. Situated in a coveted location, this home offers easy access to all that Denver has to offer. From shopping and dining to parks and recreational activities. The vibrant downtown area is within reach, and major transportation routes are easily accessible, ensuring convenient commuting. Don't miss the opportunity to own this exceptional home in Denver. The Seller will provide a brand new Washer and Dry set to the Buyer who can close on or before 11/30.
Property Level and Sizes
Interior Details
Exterior Details
Exterior Construction
Financial Details
Schools
Location
Schools
Walk Score®
Contact Me
About Me & My Skills
In addition to her Hall of Fame award, Mary Ann is a recipient of the Realtor of the Year award from the South Metro Denver Realtor Association (SMDRA) and the Colorado Association of Realtors (CAR). She has also been honored with SMDRA’s Lifetime Achievement Award and six distinguished service awards.
Mary Ann has been active with Realtor associations throughout her distinguished career. She has served as a CAR Director, 2021 CAR Treasurer, 2021 Co-chair of the CAR State Convention, 2010 Chair of the CAR state convention, and Vice Chair of the CAR Foundation (the group’s charitable arm) for 2022. In addition, Mary Ann has served as SMDRA’s Chairman of the Board and the 2022 Realtors Political Action Committee representative for the National Association of Realtors.
My History
Mary Ann is a noted expert in the relocation segment of the real estate business and her knowledge of metro Denver’s most desirable neighborhoods, with particular expertise in the metro area’s southern corridor. The award-winning broker’s high energy approach to business is complemented by her communication skills, outstanding marketing programs, and convenient showings and closings. In addition, Mary Ann works closely on her client’s behalf with lenders, title companies, inspectors, contractors, and other real estate service companies. She is a trusted advisor to her clients and works diligently to fulfill the needs and desires of home buyers and sellers from all occupations and with a wide range of budget considerations.
Prior to pursuing a career in real estate, Mary Ann worked for residential builders in North Dakota and in the metro Denver area. She attended Casper College and the University of Colorado, and enjoys gardening, traveling, writing, and the arts. Mary Ann is a member of the South Metro Denver Realtor Association and believes her comprehensive knowledge of the real estate industry’s special nuances and obstacles is what separates her from mainstream Realtors.
For more information on real estate services from Mary Ann Hinrichsen and to enjoy a rewarding, seamless real estate experience, contact her today!
My Video Introduction
Get In Touch
Complete the form below to send me a message.


 Menu
Menu