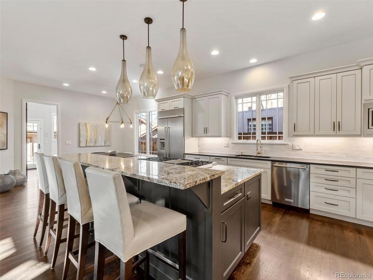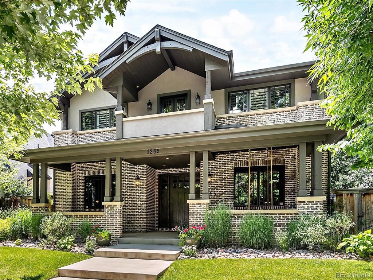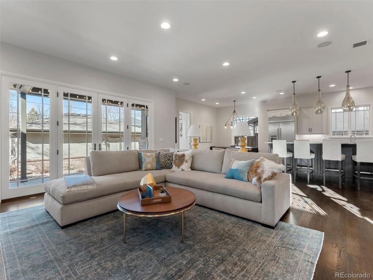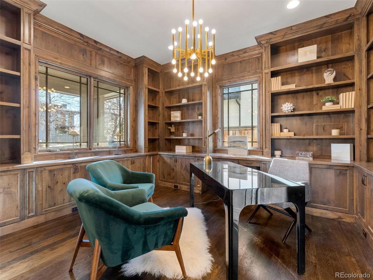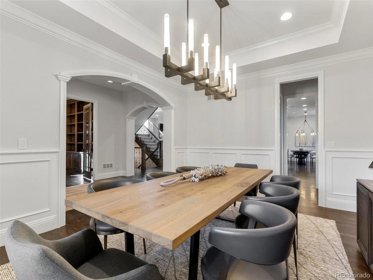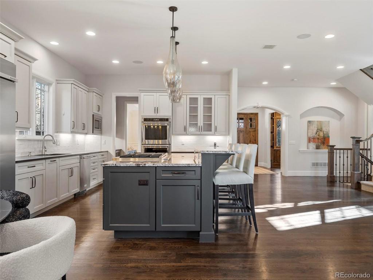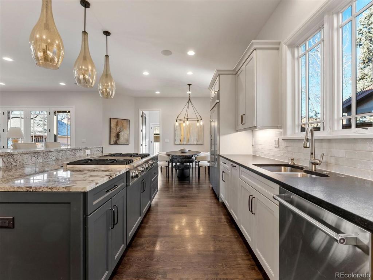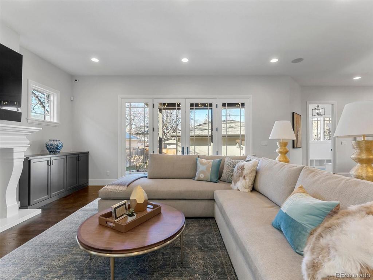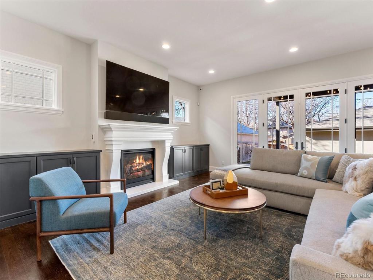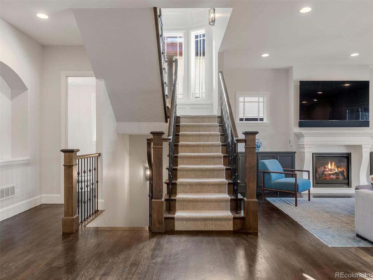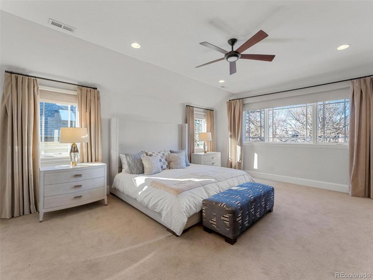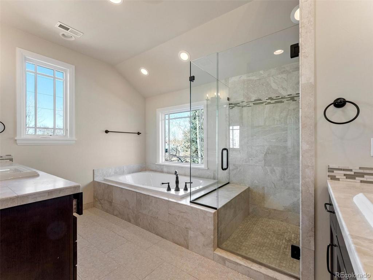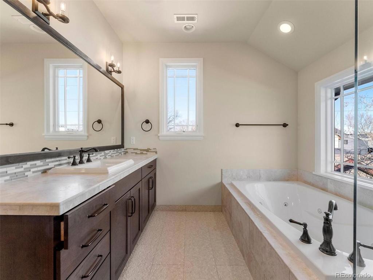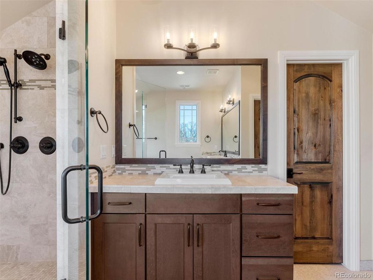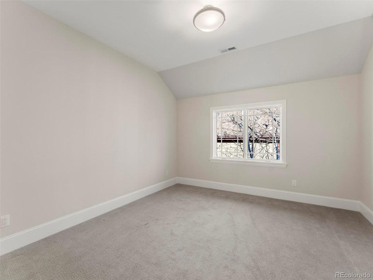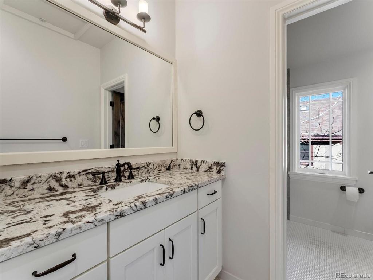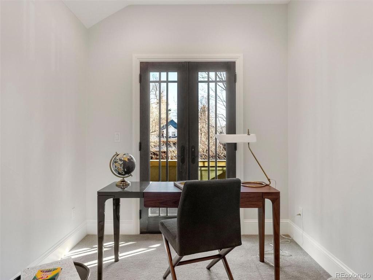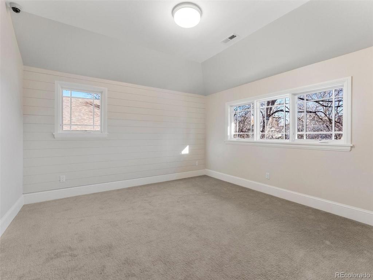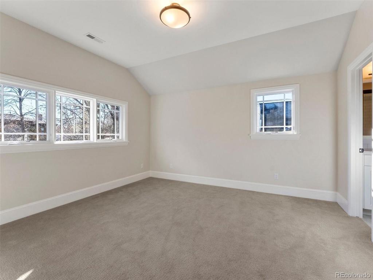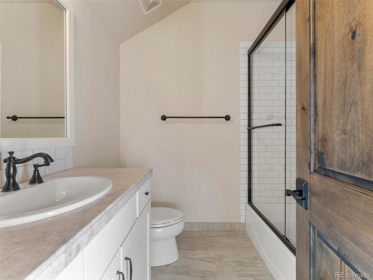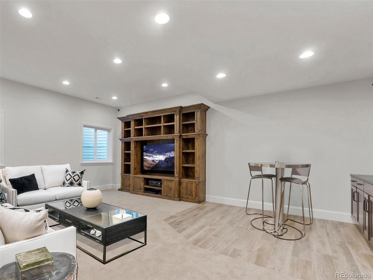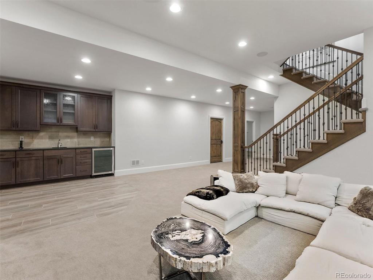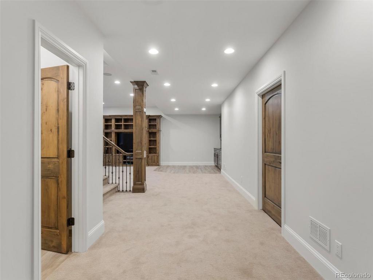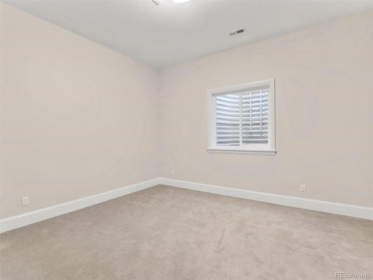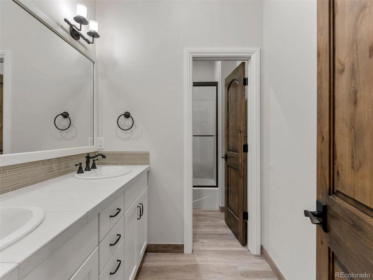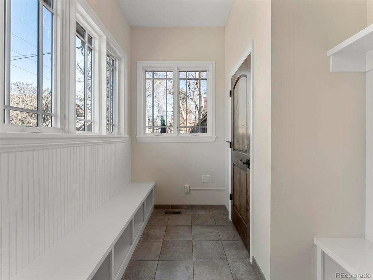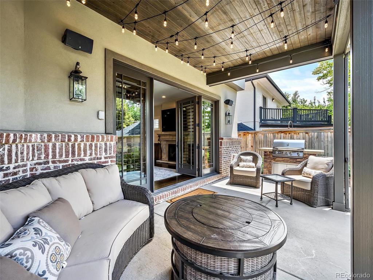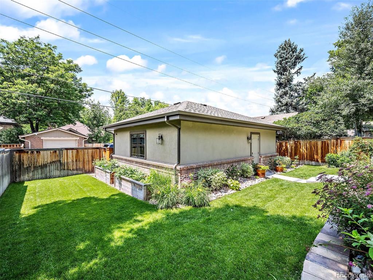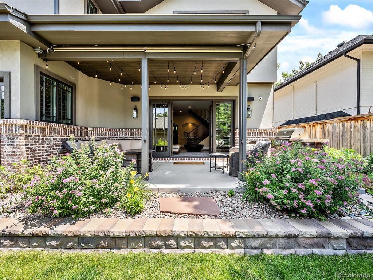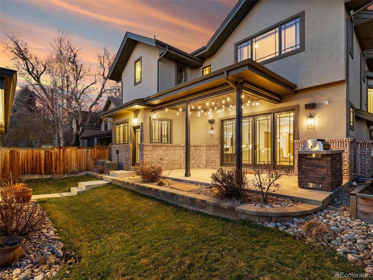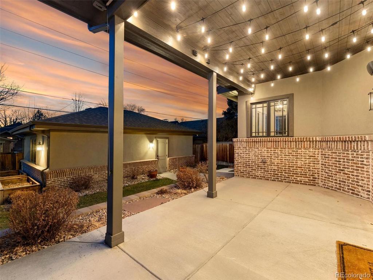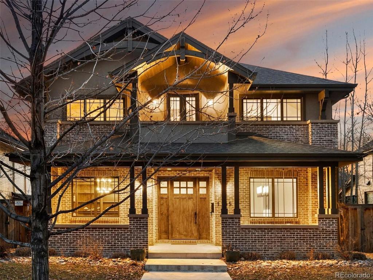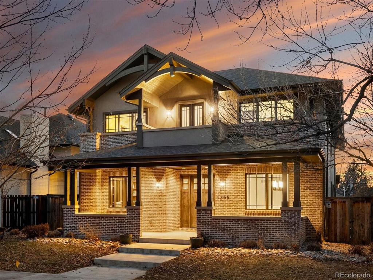Price
$3,100,000
Sqft
5570.00
Baths
5
Beds
6
Description
Nestled in the heart of the highly coveted East Wash Park, this stunning two-story home is a testament to exquisite craftsmanship and timeless design. Built in 2015 by Wiggs Custom Homes, this residence boasts rich custom carpentry throughout, creating an atmosphere of classic charm and unique sophistication. Recently renovated with a fresh, sleek palette of colors and finishes, the main floor offers a seamless flow that includes a handsome office with custom built-ins, a spacious dining room complete with extensive accents of trim and custom lighting, and a gourmet kitchen featuring high-end appliances, slab granite countertops and an adjacent butler’s pantry with beverage center, creating an ideal connecting between the dining and living spaces. The expansive family room, with a gas fireplace and French doors leading to a covered patio and built-in grill, provides an ideal space for relaxation and entertainment. Ascending to the second floor, you'll discover a private retreat with four well-appointed bedrooms and three bathrooms. The primary suite features a walk-in fitted closet and a luxurious 5-piece bath. The finished basement offers a large family/rec room with a full wet bar, two additional bedrooms, and an expansive storage room, a rare find in the area. Step outside to the fenced-in yard, complete with a secluded back patio and a rare 3-car garage. This outdoor oasis is perfect for enjoying Colorado's beautiful weather and entertaining guests. This exceptional offering is situated in the heart of East Wash Park, just steps from the shops and restaurants of Old South Gaylord Street and just a few blocks from the famed Washington Park.
Virtual Tour / Video
Property Level and Sizes
Interior Details
Exterior Details
Land Details
Exterior Construction
Financial Details
Schools
Location
Schools
Walk Score®
Contact Me
About Me & My Skills
In addition to her Hall of Fame award, Mary Ann is a recipient of the Realtor of the Year award from the South Metro Denver Realtor Association (SMDRA) and the Colorado Association of Realtors (CAR). She has also been honored with SMDRA’s Lifetime Achievement Award and six distinguished service awards.
Mary Ann has been active with Realtor associations throughout her distinguished career. She has served as a CAR Director, 2021 CAR Treasurer, 2021 Co-chair of the CAR State Convention, 2010 Chair of the CAR state convention, and Vice Chair of the CAR Foundation (the group’s charitable arm) for 2022. In addition, Mary Ann has served as SMDRA’s Chairman of the Board and the 2022 Realtors Political Action Committee representative for the National Association of Realtors.
My History
Mary Ann is a noted expert in the relocation segment of the real estate business and her knowledge of metro Denver’s most desirable neighborhoods, with particular expertise in the metro area’s southern corridor. The award-winning broker’s high energy approach to business is complemented by her communication skills, outstanding marketing programs, and convenient showings and closings. In addition, Mary Ann works closely on her client’s behalf with lenders, title companies, inspectors, contractors, and other real estate service companies. She is a trusted advisor to her clients and works diligently to fulfill the needs and desires of home buyers and sellers from all occupations and with a wide range of budget considerations.
Prior to pursuing a career in real estate, Mary Ann worked for residential builders in North Dakota and in the metro Denver area. She attended Casper College and the University of Colorado, and enjoys gardening, traveling, writing, and the arts. Mary Ann is a member of the South Metro Denver Realtor Association and believes her comprehensive knowledge of the real estate industry’s special nuances and obstacles is what separates her from mainstream Realtors.
For more information on real estate services from Mary Ann Hinrichsen and to enjoy a rewarding, seamless real estate experience, contact her today!
My Video Introduction
Get In Touch
Complete the form below to send me a message.


 Menu
Menu