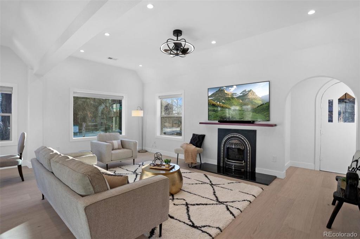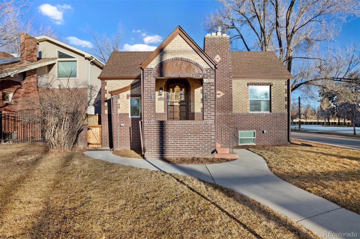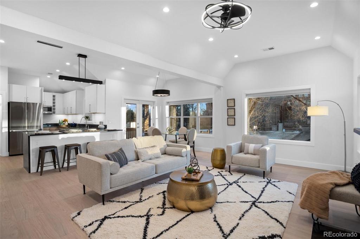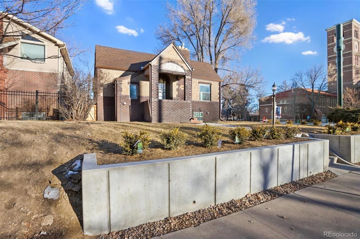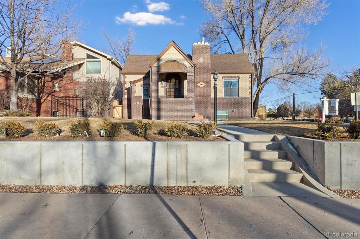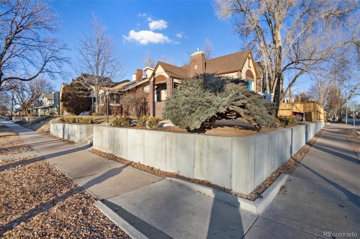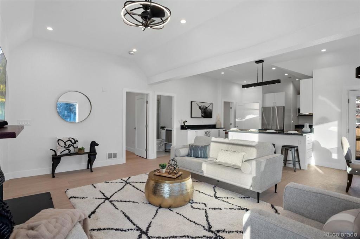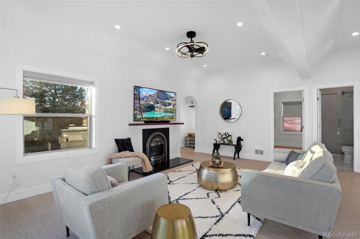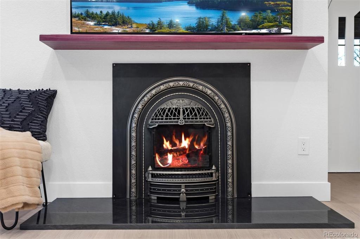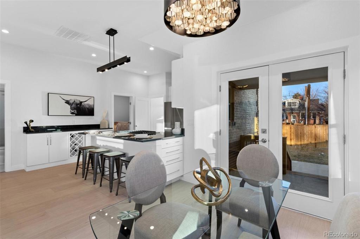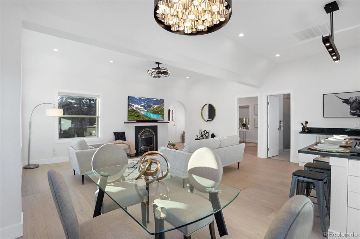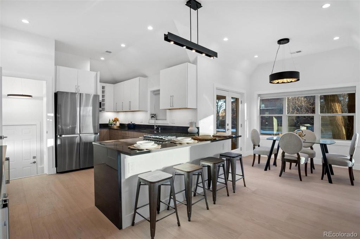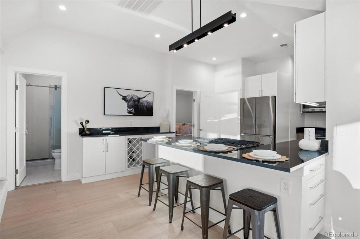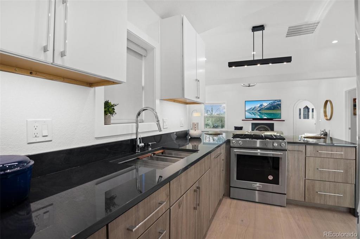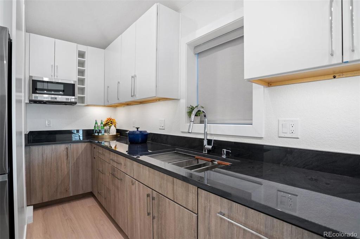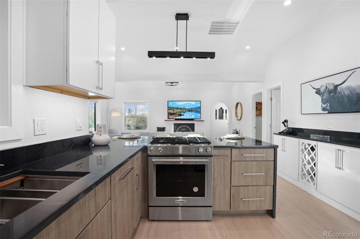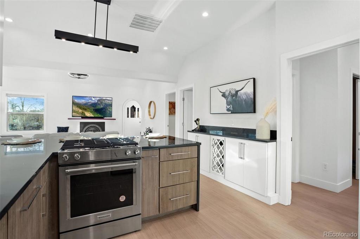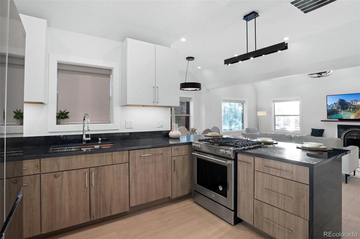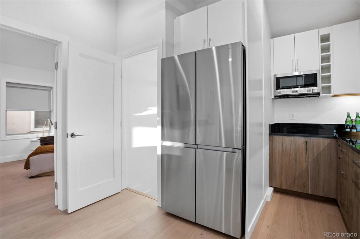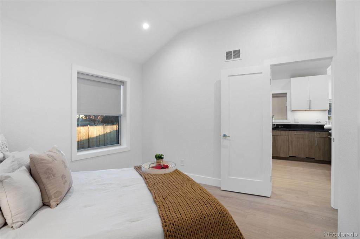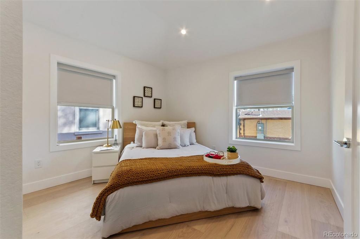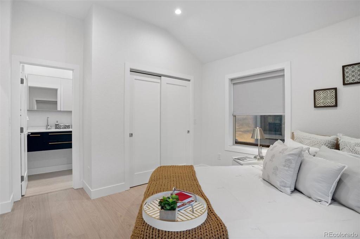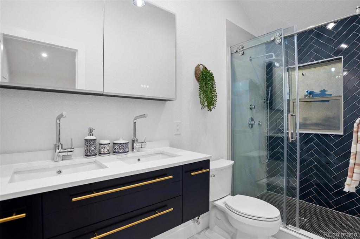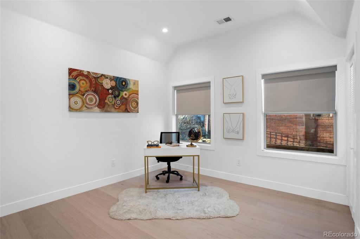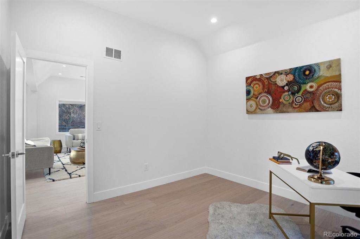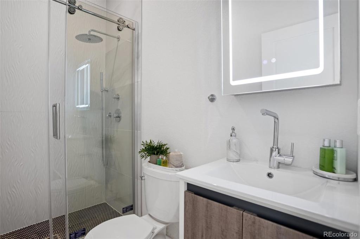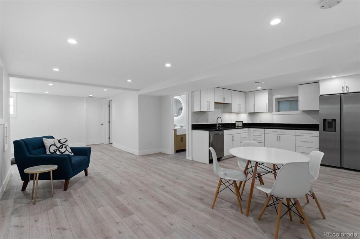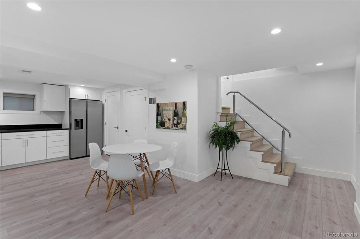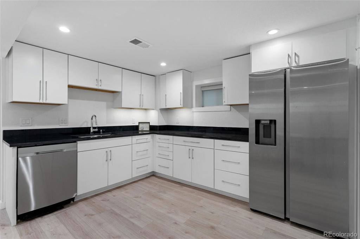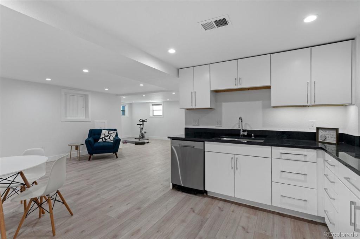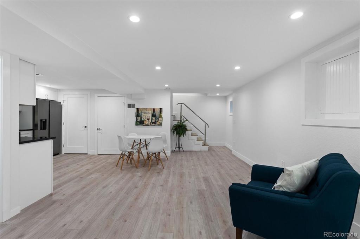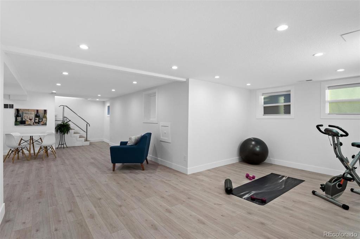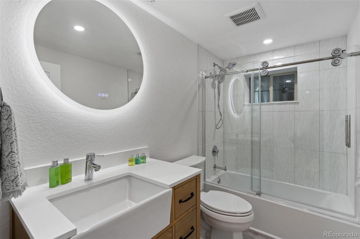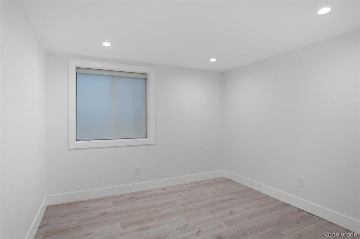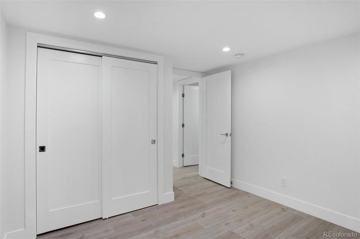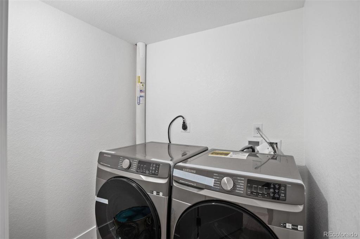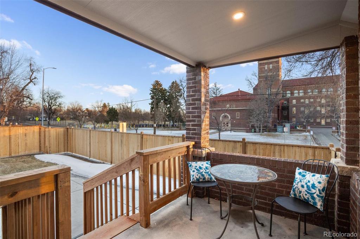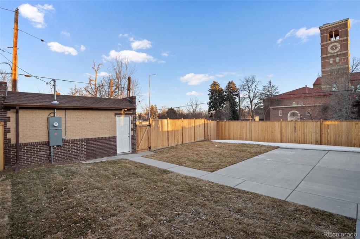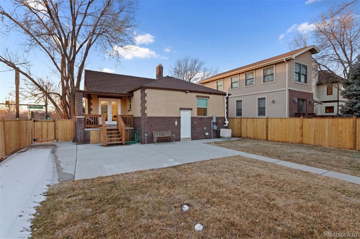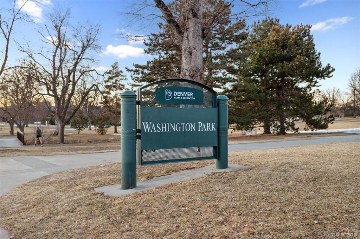Price
$1,475,000
Sqft
2290.00
Baths
3
Beds
3
Description
Motivated Seller !! * Seller is offering rate buy down for closing! Rare find; a must see!Welcome to one of Denver’s most adored communities with tree-lined streets and a combination of charming and modern homes.Unmatched Tudor-style home located in the coveted east Washington Park Neighborhood. Recently renovated in 2023 with luxurious finishes, exterior characteristics of 19th-century architecture are kept while the interior is fully renovated and remodeled with an open-space contemporary design. It is one of the few houses in the neighborhood with a private walkout basement making it possible for short-term rentals or mother-in-law suits. Light-colored hardwood floors throughout, the main floor includes two bedrooms and bathrooms with a future washer/dryer hookup, vaulted 10’ ceilings, incredibly bright living space, a unique gas fireplace, and a sleek kitchen. The garden-level basement includes a separate entrance and maximizes space with a full kitchen, a full bathroom, a bedroom with an egress window, and a washer/dryer room. The yard features a covered portico leading to a 2500 sq. ft spacious backyard and a two-car garage with side and alley access. The house is fully remodeled with City of Denver permits complying with all safety and building codes of 2023. The oversized 6300 sq. ft corner lot gives tons of options and abundant natural sunlight. Property features also include a new sewer line, new water service line, new plumbing, new electrical, new appliances, smart blinds, under-cabinet kitchen lighting, new windows, spray foam insulation for energy efficiency as well as a new energy-efficient furnace, water heater, and AC unit. The must-see home is located on a corner of S Williams Street and E. Louisiana Avenue just one block from the park and South High School.
*Seller is offering rate buy down for closing!*
Virtual Tour / Video
Property Level and Sizes
Interior Details
Exterior Details
Exterior Construction
Financial Details
Schools
Location
Schools
Walk Score®
Contact Me
About Me & My Skills
In addition to her Hall of Fame award, Mary Ann is a recipient of the Realtor of the Year award from the South Metro Denver Realtor Association (SMDRA) and the Colorado Association of Realtors (CAR). She has also been honored with SMDRA’s Lifetime Achievement Award and six distinguished service awards.
Mary Ann has been active with Realtor associations throughout her distinguished career. She has served as a CAR Director, 2021 CAR Treasurer, 2021 Co-chair of the CAR State Convention, 2010 Chair of the CAR state convention, and Vice Chair of the CAR Foundation (the group’s charitable arm) for 2022. In addition, Mary Ann has served as SMDRA’s Chairman of the Board and the 2022 Realtors Political Action Committee representative for the National Association of Realtors.
My History
Mary Ann is a noted expert in the relocation segment of the real estate business and her knowledge of metro Denver’s most desirable neighborhoods, with particular expertise in the metro area’s southern corridor. The award-winning broker’s high energy approach to business is complemented by her communication skills, outstanding marketing programs, and convenient showings and closings. In addition, Mary Ann works closely on her client’s behalf with lenders, title companies, inspectors, contractors, and other real estate service companies. She is a trusted advisor to her clients and works diligently to fulfill the needs and desires of home buyers and sellers from all occupations and with a wide range of budget considerations.
Prior to pursuing a career in real estate, Mary Ann worked for residential builders in North Dakota and in the metro Denver area. She attended Casper College and the University of Colorado, and enjoys gardening, traveling, writing, and the arts. Mary Ann is a member of the South Metro Denver Realtor Association and believes her comprehensive knowledge of the real estate industry’s special nuances and obstacles is what separates her from mainstream Realtors.
For more information on real estate services from Mary Ann Hinrichsen and to enjoy a rewarding, seamless real estate experience, contact her today!
My Video Introduction
Get In Touch
Complete the form below to send me a message.


 Menu
Menu