1335 S Vine Street
Denver, CO 80210 — Denver county
Price
$2,250,000
Sqft
4443.00 SqFt
Baths
4
Beds
4
Description
Welcome to this AMAZING 4 bed/3.5 bath home in the highly-sought-after East Washington Park neighborhood! A perfect location that is walking distance to Wash Park with its tree-lined paths, formal flower gardens, two lakes and fields of grass, as well as the shops and restaurants on South Gaylord Street. You’ll love entertaining in the recently redesigned backyard, complete with complete outdoor kitchen/grill, water feature, pergola with café lights and fire pit. Step inside to every desired convenience and well-planned spaces to relax and entertain. The quality of construction and attention to detail are evident in every room including the knotty alder doors, beautiful hardwood floors, open floor plan and plentiful windows bringing in natural light. The exceptional chef’s kitchen features a beautiful quartz island with cooktop, pendant lights, custom cabinetry, high-end appliances and a breakfast nook. Retreat to the family room with its modern stone fireplace or entertain guests in the formal dining room. The upper level offers 3 bedrooms, including the inviting and spacious master suite with custom closet and adjoining spa-inspired 5-piece bath with seamless glass shower, free-standing tub and floating vanity with two sinks. You also have a convenient laundry room upstairs, full guest bath with custom stone counters and lovely cement tile flooring. Enjoy the finished basement that includes a full bar with granite tile counters, surround sound, a rec/entertainment room to invite friends for a game of pool, and an additional bedroom with full bath. Recent updates include a new impact resistant roof with transferable warranty 2020, new basement furnace 2020, attic furnace 2021, new upstairs AC 2020. A radon system is in place. You will love the fantastic neighbors and established location named as one of the best places to live in Colorado! Welcome home.
Property Level and Sizes
SqFt Lot
6300.00
Lot Features
Built-in Features, Ceiling Fan(s), Eat-in Kitchen, Entrance Foyer, Five Piece Bath, Granite Counters, Kitchen Island, Primary Suite, Open Floorplan, Pantry, Quartz Counters, Radon Mitigation System, Stone Counters, Utility Sink, Vaulted Ceiling(s), Walk-In Closet(s), Wet Bar
Lot Size
0.14
Foundation Details
Slab
Basement
Finished,Full
Common Walls
No Common Walls
Interior Details
Interior Features
Built-in Features, Ceiling Fan(s), Eat-in Kitchen, Entrance Foyer, Five Piece Bath, Granite Counters, Kitchen Island, Primary Suite, Open Floorplan, Pantry, Quartz Counters, Radon Mitigation System, Stone Counters, Utility Sink, Vaulted Ceiling(s), Walk-In Closet(s), Wet Bar
Appliances
Bar Fridge, Cooktop, Dishwasher, Disposal, Double Oven, Gas Water Heater, Oven, Range, Self Cleaning Oven
Laundry Features
Laundry Closet
Electric
Central Air
Flooring
Carpet, Tile, Wood
Cooling
Central Air
Heating
Forced Air, Natural Gas
Fireplaces Features
Family Room, Gas, Gas Log
Utilities
Cable Available, Electricity Connected, Internet Access (Wired), Natural Gas Connected
Exterior Details
Features
Fire Pit, Gas Grill, Lighting, Private Yard, Rain Gutters, Water Feature
Patio Porch Features
Front Porch,Patio
Water
Public
Sewer
Public Sewer
Land Details
PPA
16071428.57
Road Frontage Type
Public Road
Road Responsibility
Public Maintained Road
Road Surface Type
Paved
Garage & Parking
Parking Spaces
1
Parking Features
Oversized
Exterior Construction
Roof
Composition
Construction Materials
Frame, Stone, Stucco
Architectural Style
Traditional
Exterior Features
Fire Pit, Gas Grill, Lighting, Private Yard, Rain Gutters, Water Feature
Window Features
Double Pane Windows
Security Features
Radon Detector
Builder Source
Public Records
Financial Details
PSF Total
$506.41
PSF Finished
$516.17
PSF Above Grade
$782.06
Previous Year Tax
6109.00
Year Tax
2020
Primary HOA Fees
0.00
Location
Schools
Elementary School
Steele
Middle School
Merrill
High School
South
Walk Score®
Contact me about this property
Mary Ann Hinrichsen
RE/MAX Professionals
6020 Greenwood Plaza Boulevard
Greenwood Village, CO 80111, USA
6020 Greenwood Plaza Boulevard
Greenwood Village, CO 80111, USA
- Invitation Code: new-today
- maryann@maryannhinrichsen.com
- https://MaryannRealty.com
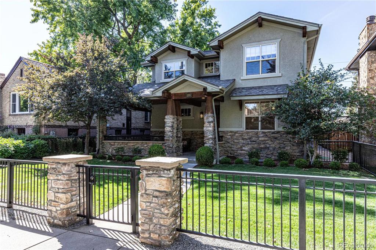
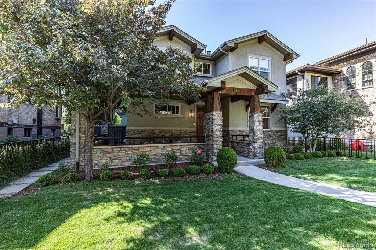
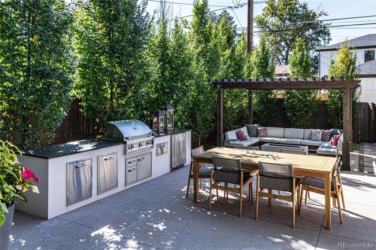
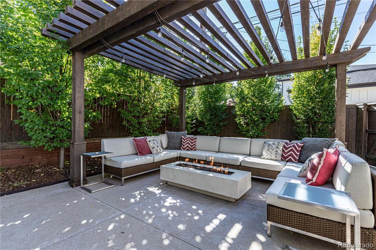
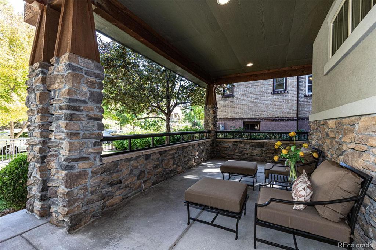
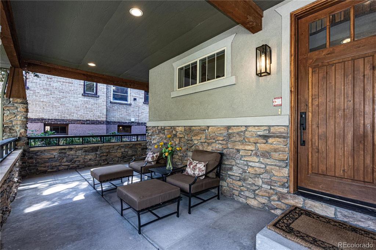
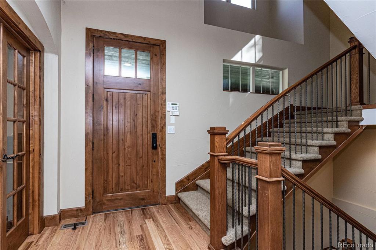
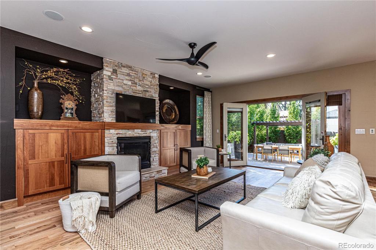
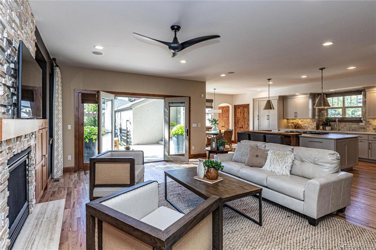
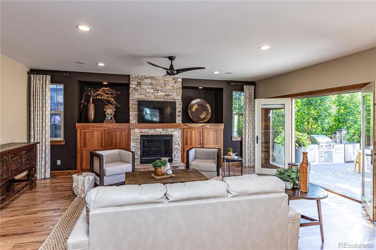
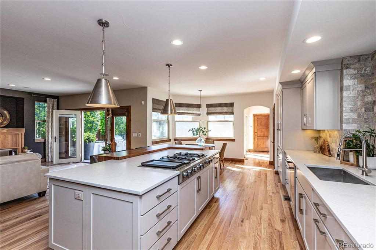
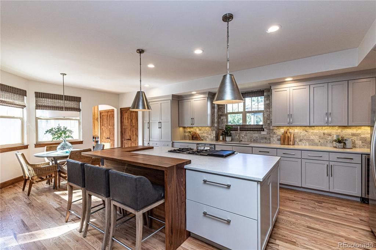
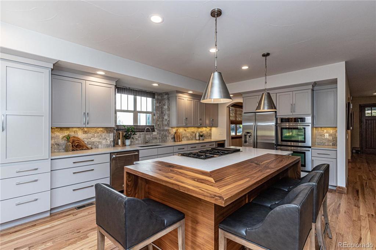
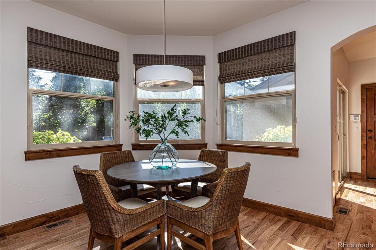
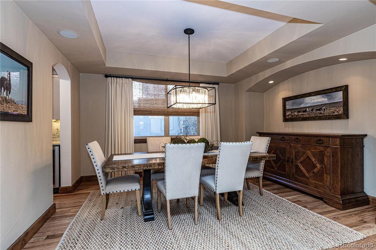
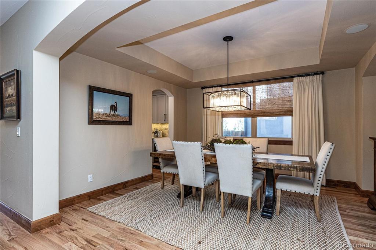
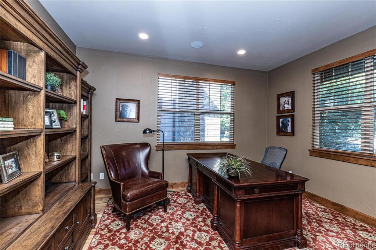
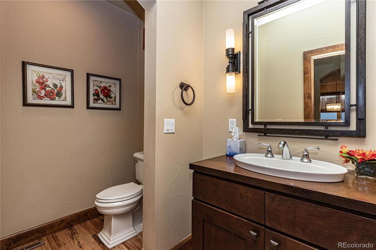
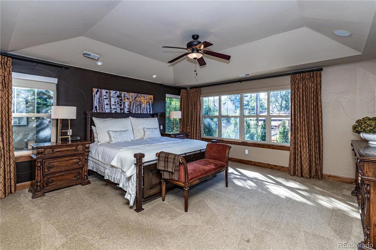
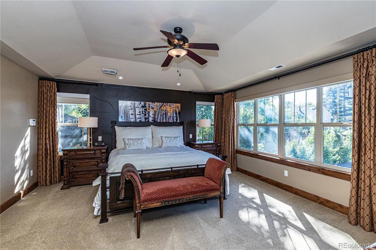
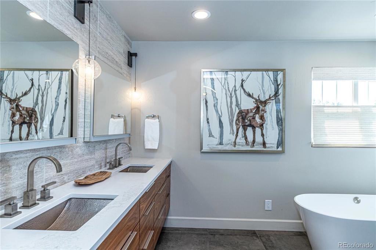
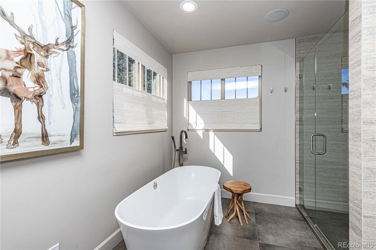
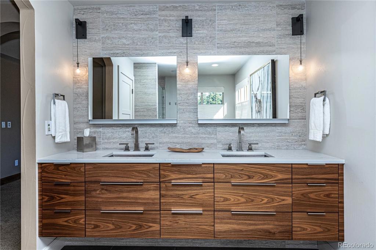
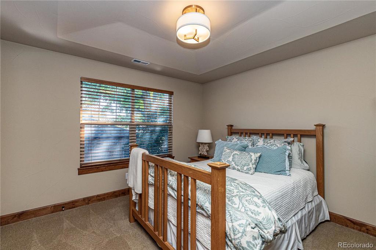
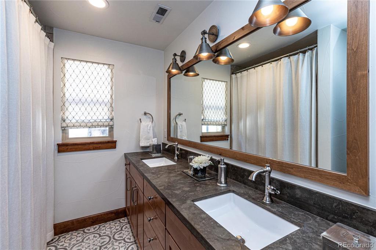
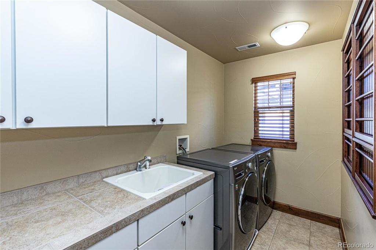
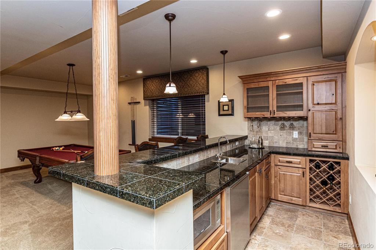
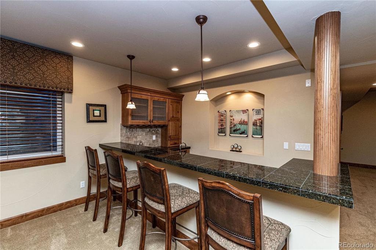
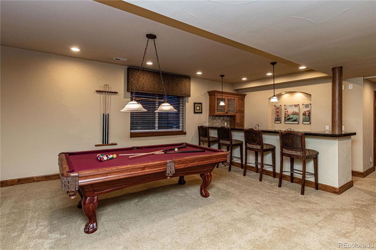
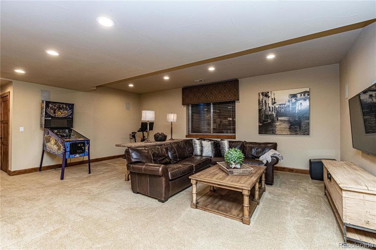
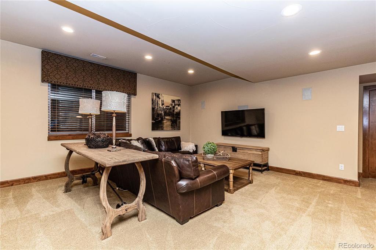
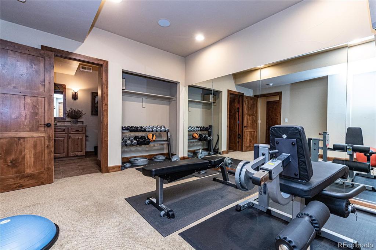
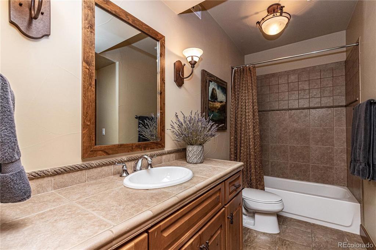
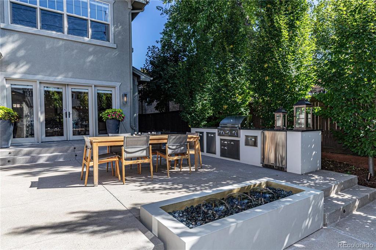
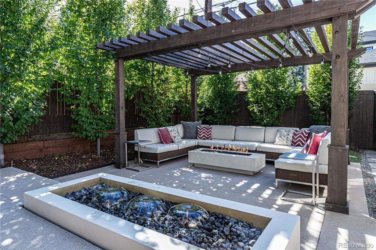
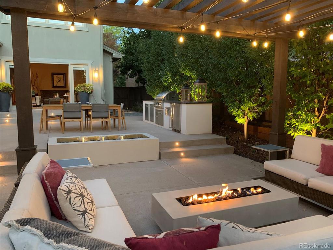
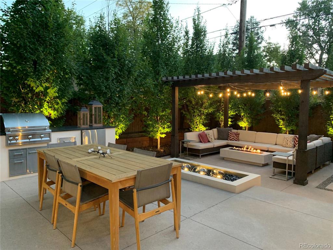
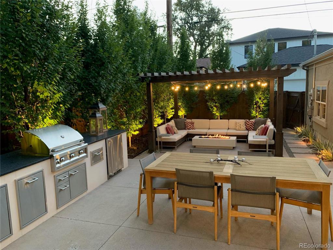


 Menu
Menu


