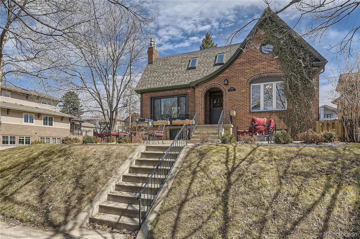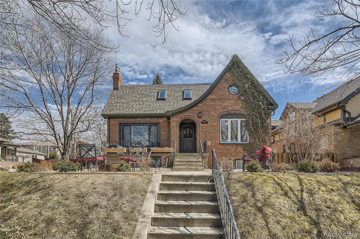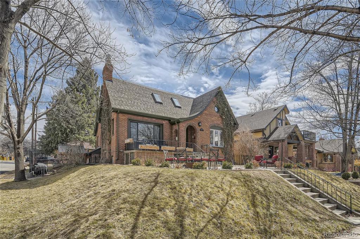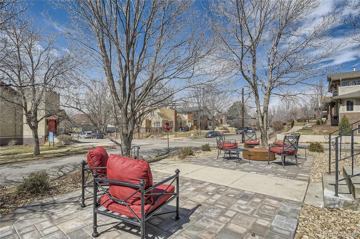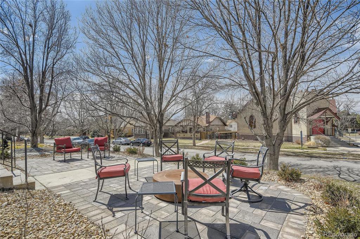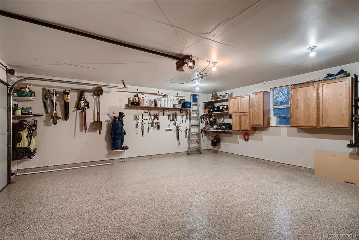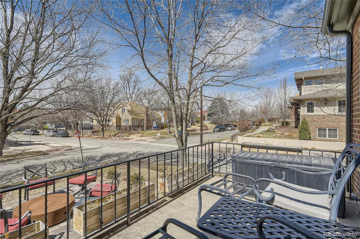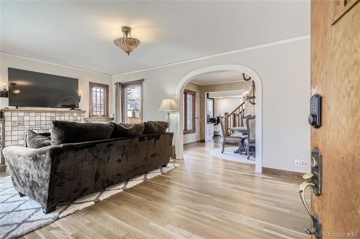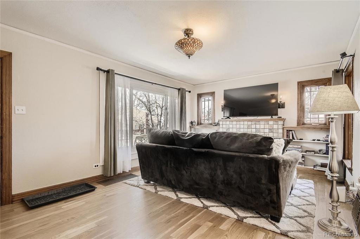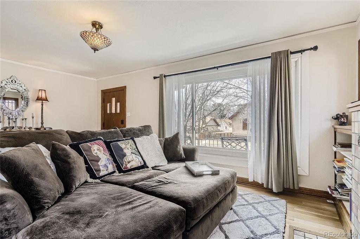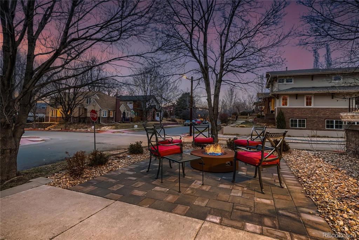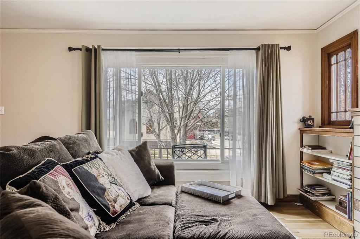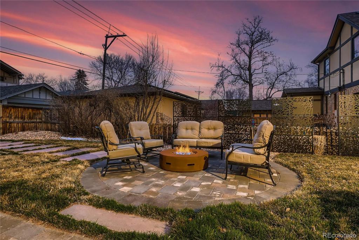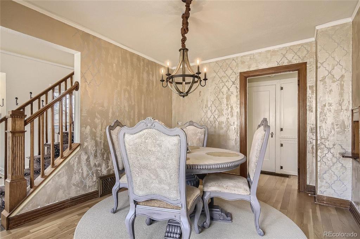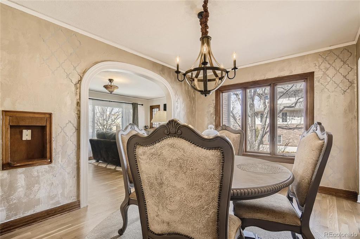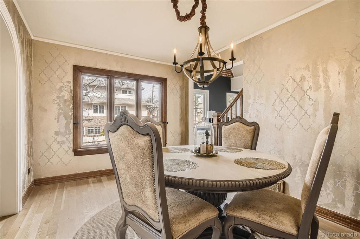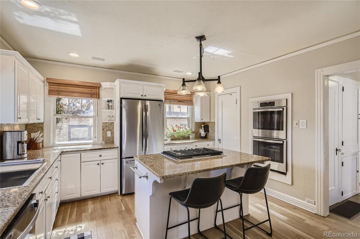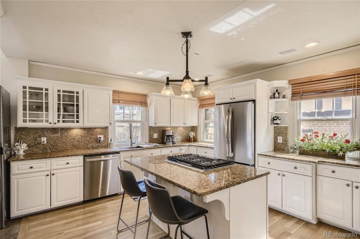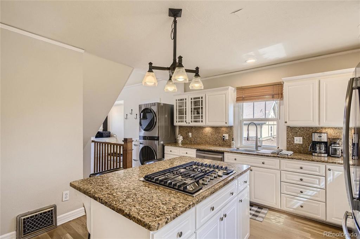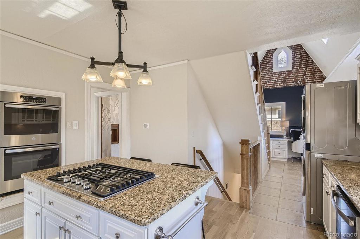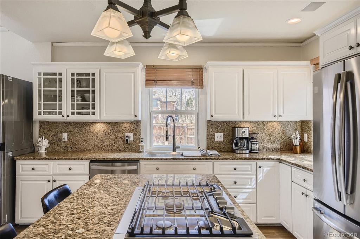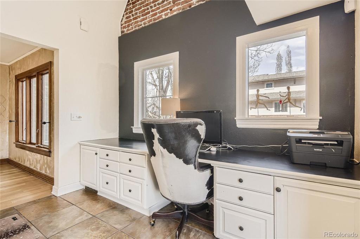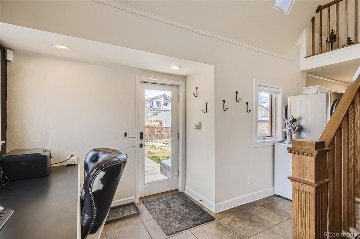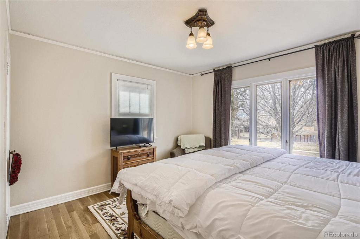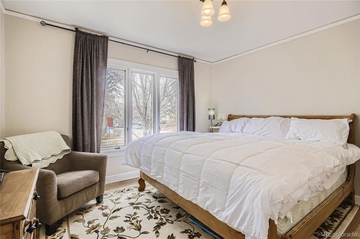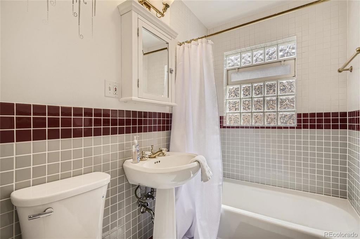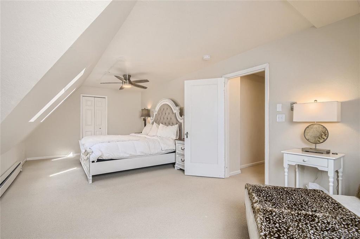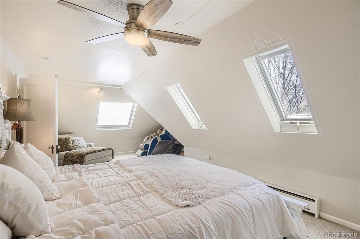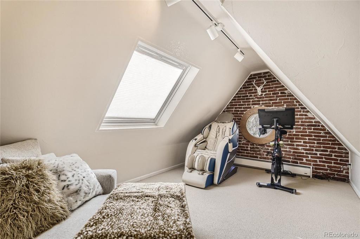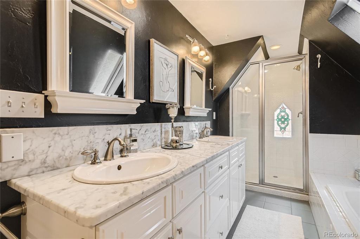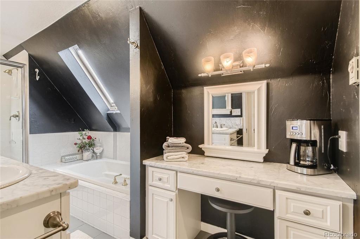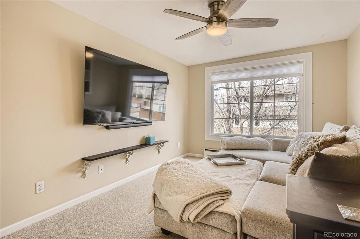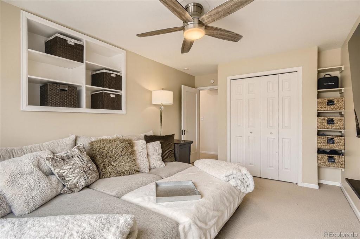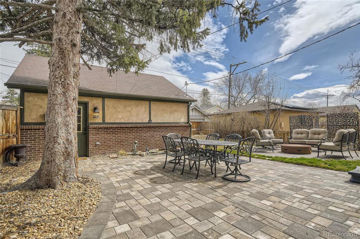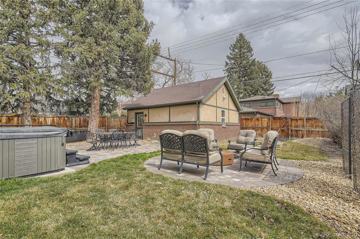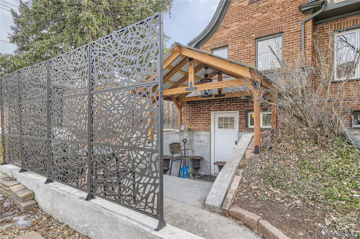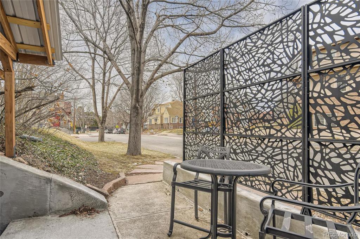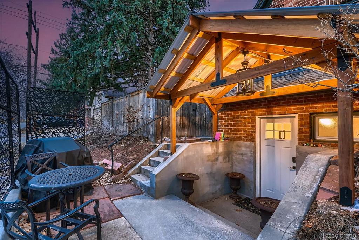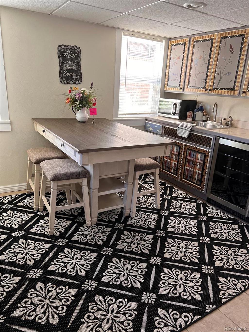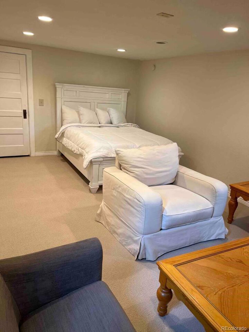Price
$1,550,000
Sqft
3146.00
Baths
3
Beds
4
Description
Don't miss your chance to live in Denver's iconic Washington Park Neighborhood!! Location is perfect. 3 blocks to historic Gaylord District without the parking hassle. 3 blocks to the amazing Washington Park. Schools are also all located nearby as is the S. University RTD Light Rail Station. This Tudor style home is teeming with character reminiscent of the 1930's and designed to stand the test of time. Features like a solid brick exterior, wooden doors with glass knobs, leaded windows, signature period mill-work, beautiful hardwoods and exposed brick accents fill the home with character, while a series of arched entries soften the space as rooms flow one into the other. The large windows in the living and dining rooms welcome ample light along with views of the outdoors into the home. The dining room opens onto a hallway containing a full-bath outfitted with pedestal sink, bath/shower tile-surround and a glass-block window. A hallway leads to a first floor bedroom with hardwood floors and a walk-in closet. Beyond the dining room and opposite the staircase leading to the 2nd story you'll find an ample home office space provisioned with a built-in desk, plenty of counter space, two picture windows and storage shelving already in place. Heading from the office to the heated, two-car finished detached garage with epoxy floors. You'll walk through the backyard featuring an oversized, paved patio guarded by a large shade tree. Enjoy your evenings in the hot tub and/or sitting around the gas fire pit in your private back yard or enjoy your neighbors with a second fire pit on the front patio. Upstairs you'll find 2 bedrooms along with a 5-piece, luxury bath complete with marble counters, a double-vanity and a private water closet. Adding to the home's incredible allure, the basement includes a fully functional lucrative rental quarters with separate entrance. It features a kitchenette with full size refrigerator and dishwasher in the kitchen area.
Virtual Tour / Video
Property Level and Sizes
Interior Details
Exterior Details
Land Details
Garage & Parking
Exterior Construction
Financial Details
Schools
Location
Schools
Walk Score®
Contact Me
About Me & My Skills
In addition to her Hall of Fame award, Mary Ann is a recipient of the Realtor of the Year award from the South Metro Denver Realtor Association (SMDRA) and the Colorado Association of Realtors (CAR). She has also been honored with SMDRA’s Lifetime Achievement Award and six distinguished service awards.
Mary Ann has been active with Realtor associations throughout her distinguished career. She has served as a CAR Director, 2021 CAR Treasurer, 2021 Co-chair of the CAR State Convention, 2010 Chair of the CAR state convention, and Vice Chair of the CAR Foundation (the group’s charitable arm) for 2022. In addition, Mary Ann has served as SMDRA’s Chairman of the Board and the 2022 Realtors Political Action Committee representative for the National Association of Realtors.
My History
Mary Ann is a noted expert in the relocation segment of the real estate business and her knowledge of metro Denver’s most desirable neighborhoods, with particular expertise in the metro area’s southern corridor. The award-winning broker’s high energy approach to business is complemented by her communication skills, outstanding marketing programs, and convenient showings and closings. In addition, Mary Ann works closely on her client’s behalf with lenders, title companies, inspectors, contractors, and other real estate service companies. She is a trusted advisor to her clients and works diligently to fulfill the needs and desires of home buyers and sellers from all occupations and with a wide range of budget considerations.
Prior to pursuing a career in real estate, Mary Ann worked for residential builders in North Dakota and in the metro Denver area. She attended Casper College and the University of Colorado, and enjoys gardening, traveling, writing, and the arts. Mary Ann is a member of the South Metro Denver Realtor Association and believes her comprehensive knowledge of the real estate industry’s special nuances and obstacles is what separates her from mainstream Realtors.
For more information on real estate services from Mary Ann Hinrichsen and to enjoy a rewarding, seamless real estate experience, contact her today!
My Video Introduction
Get In Touch
Complete the form below to send me a message.


 Menu
Menu