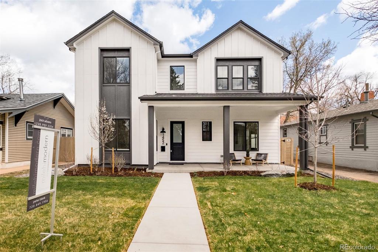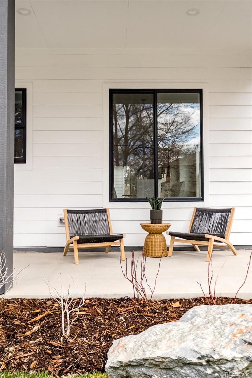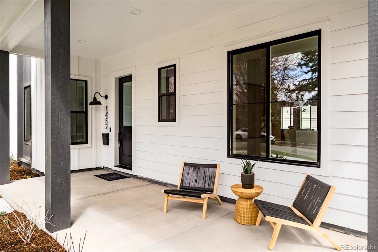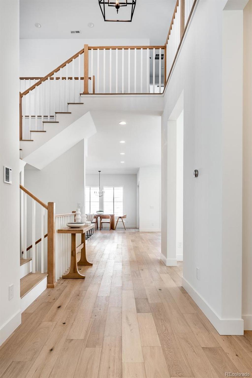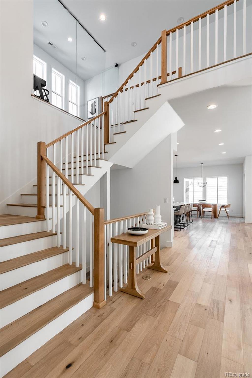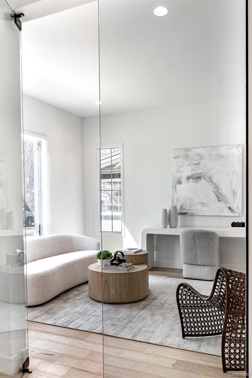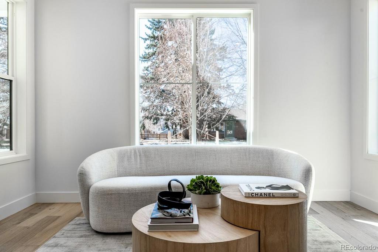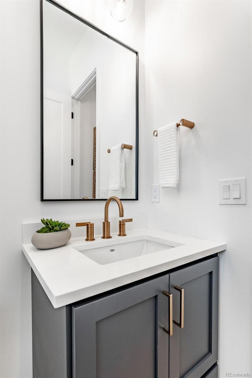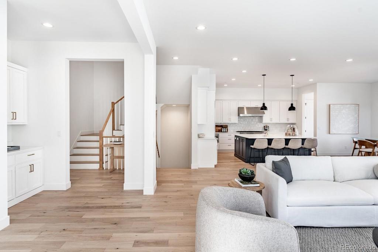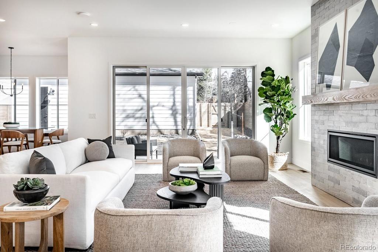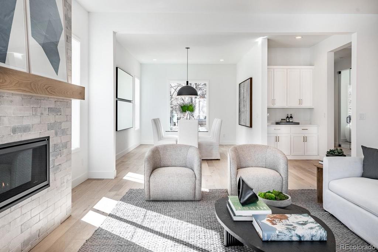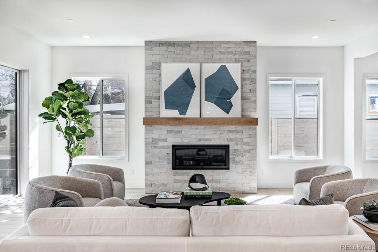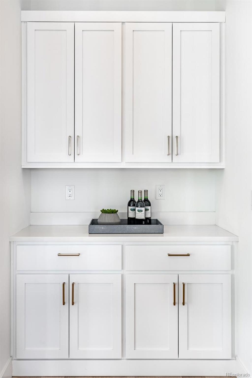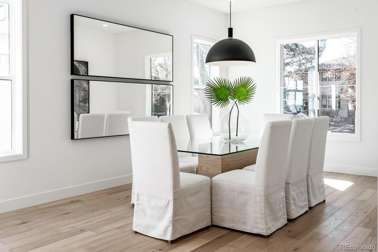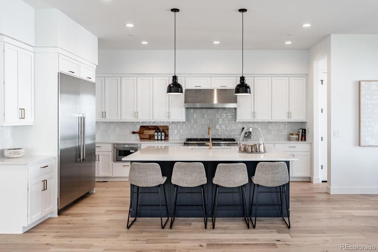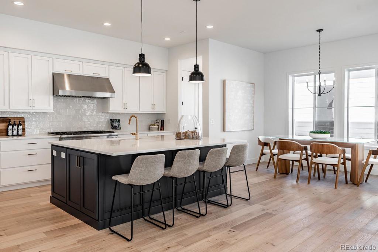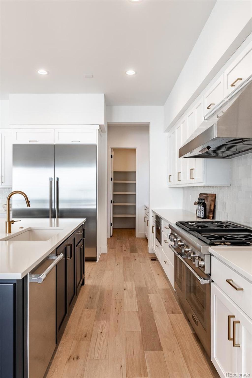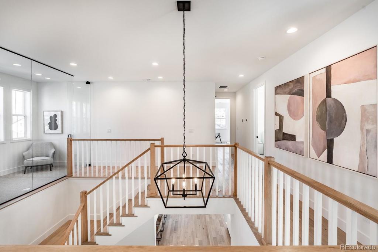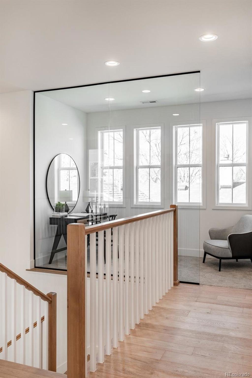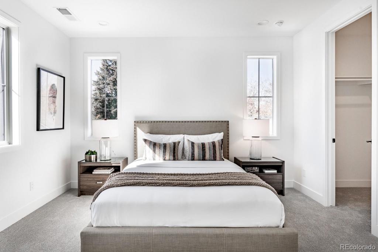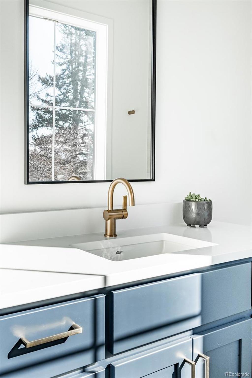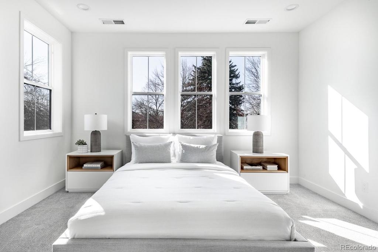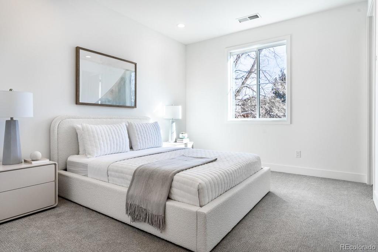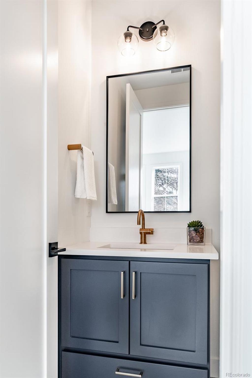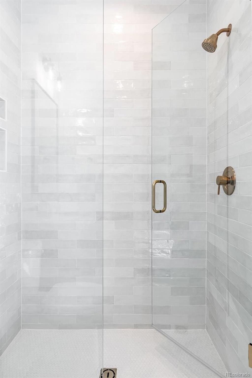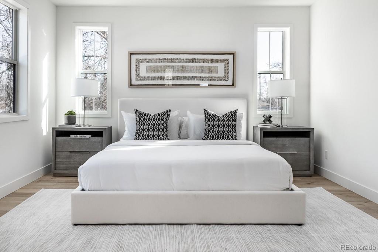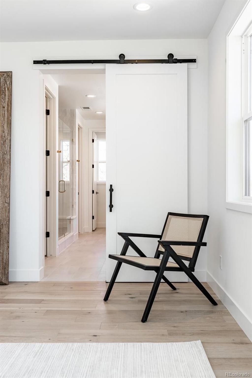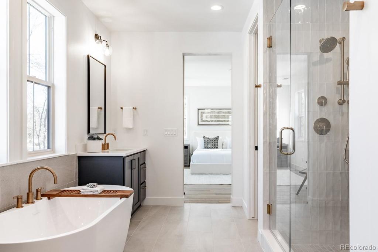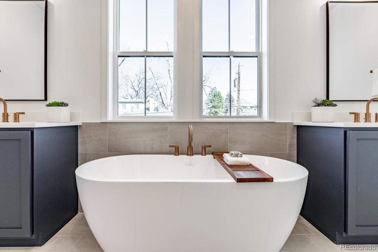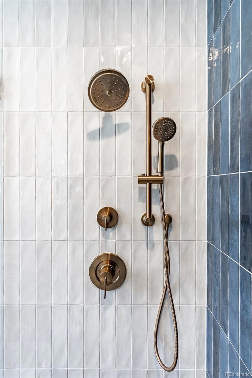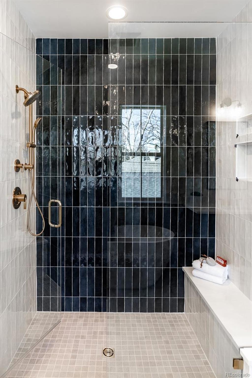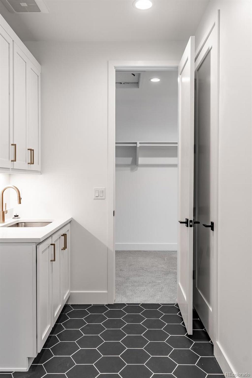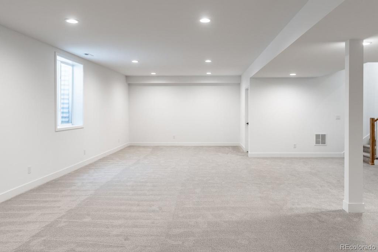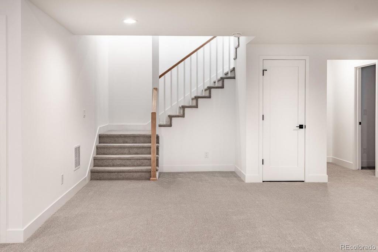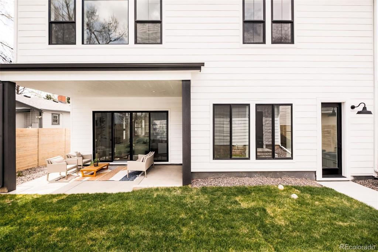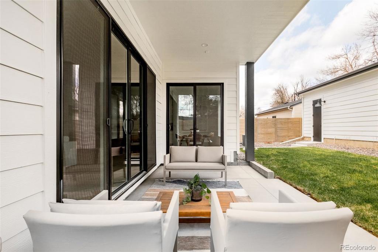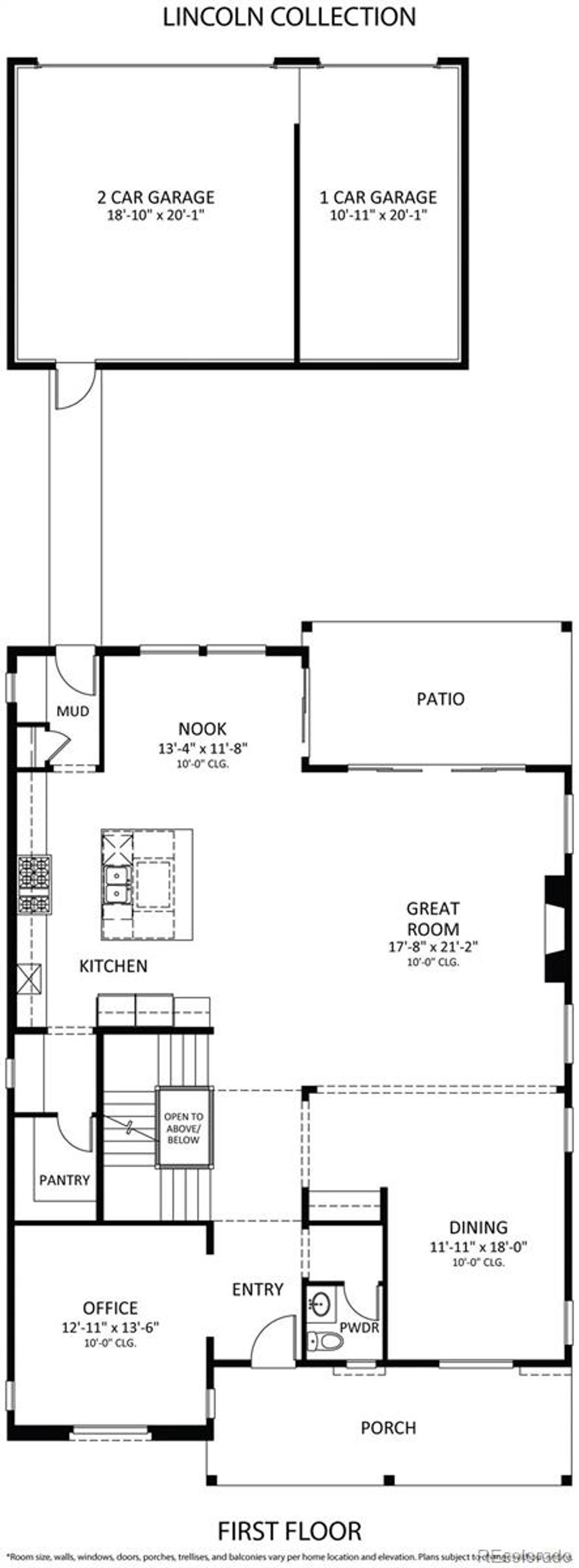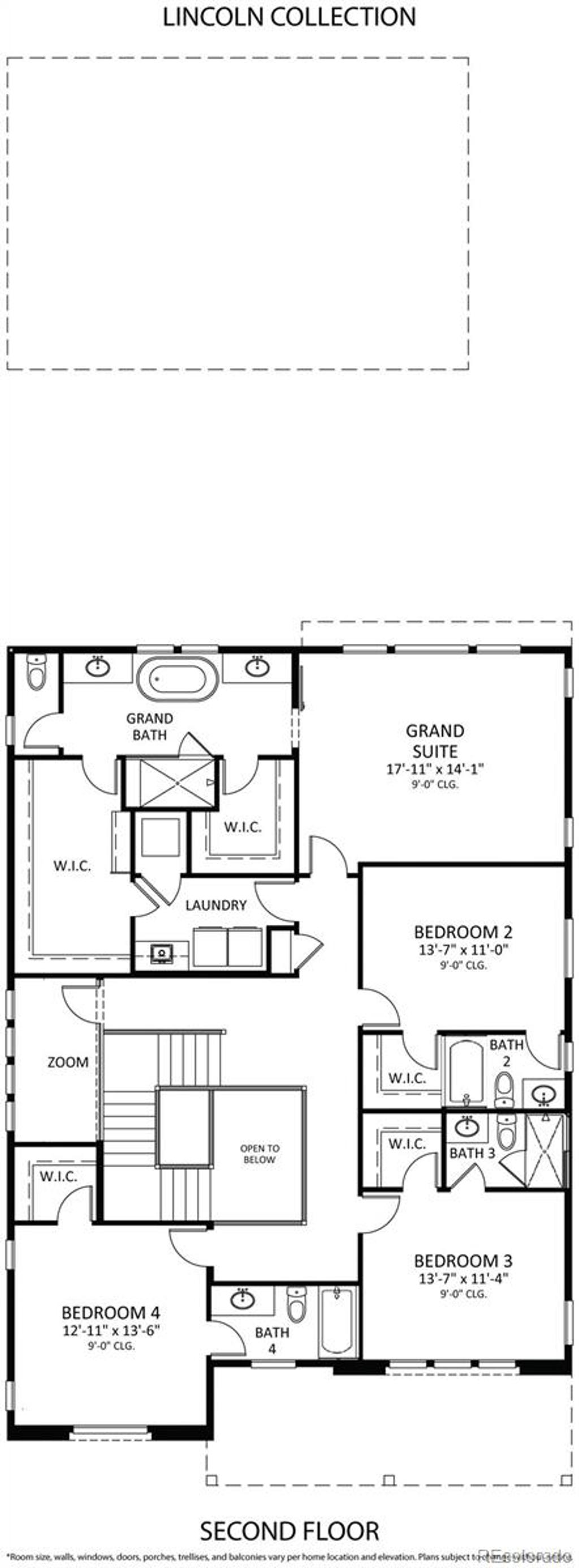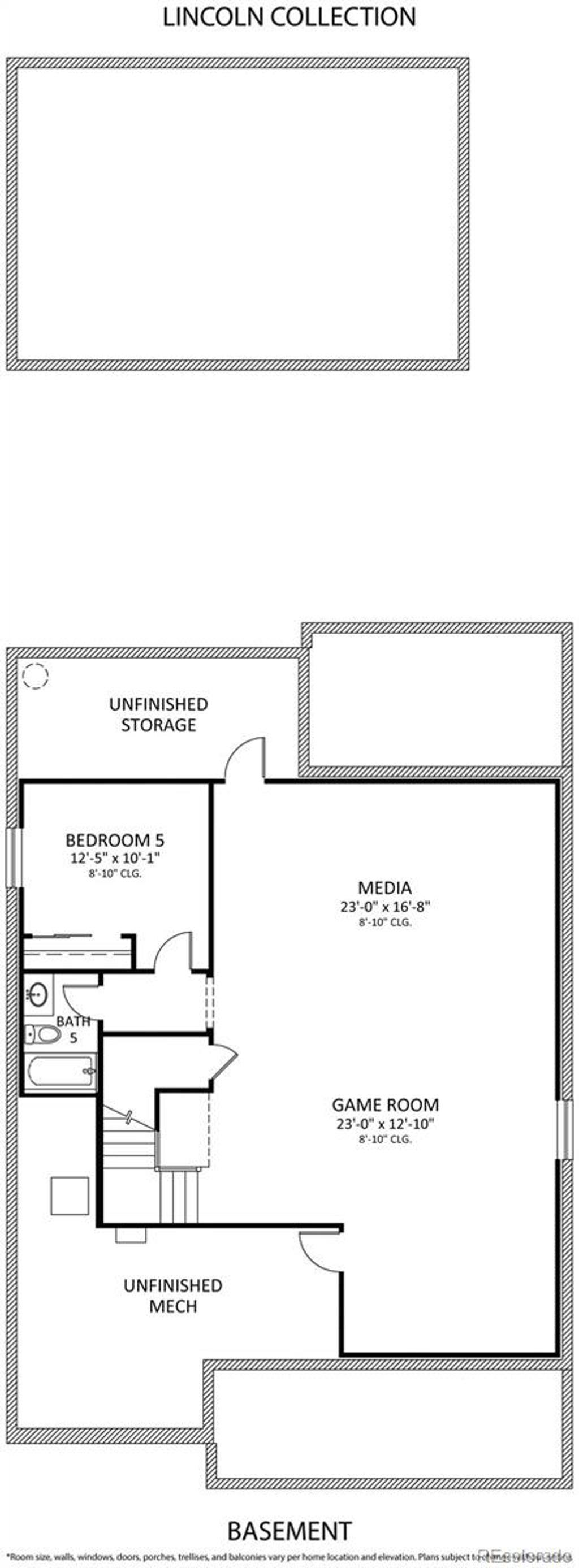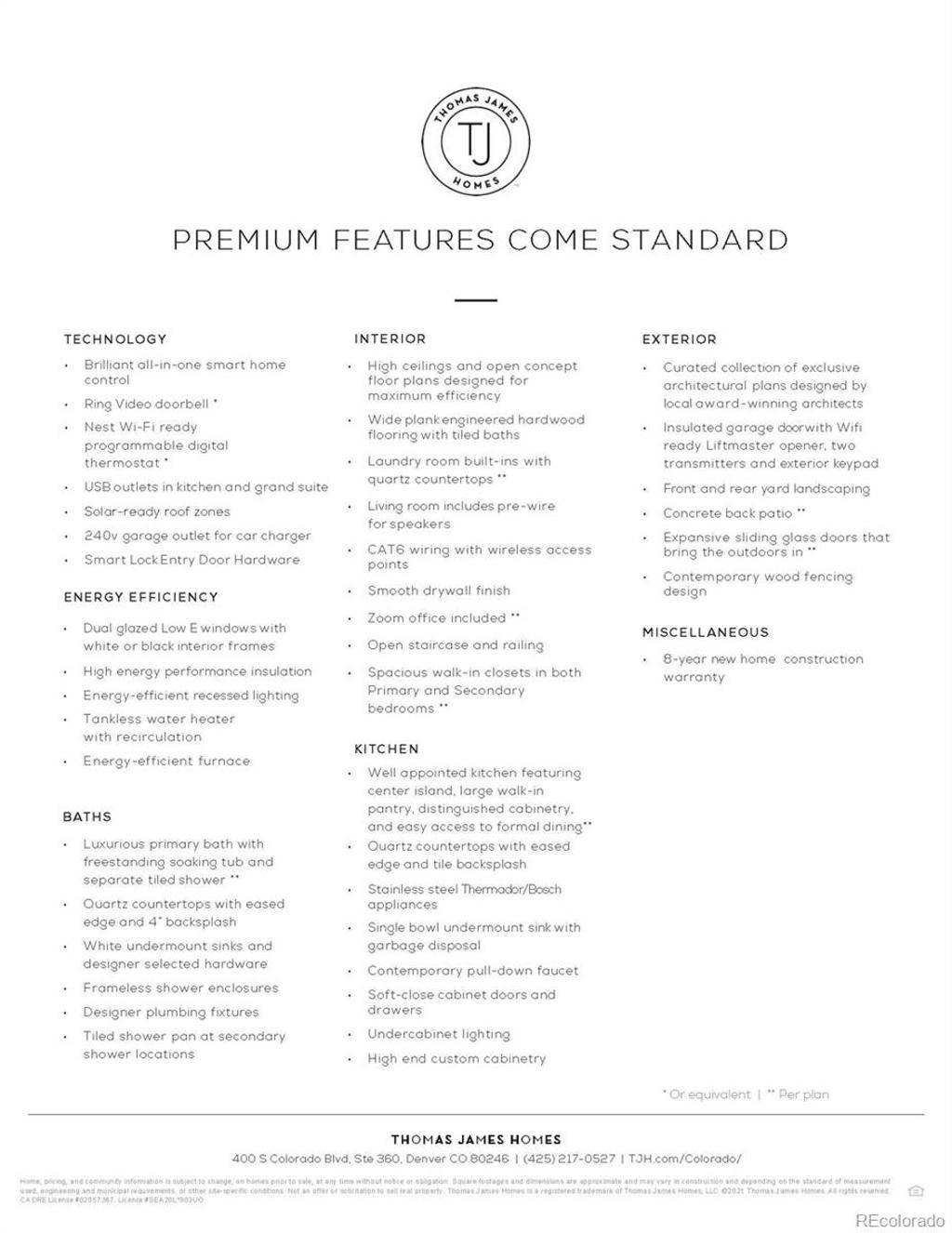Price
$2,450,000
Sqft
5146.00
Baths
6
Beds
5
Description
Luxurious elegance abounds in this stunning Wash Park residence built by Thomas James Homes. Poised on a well-manicured lot, this thoughtfully designed modern farmhouse excites with its white vertical façade with black accents. The inviting entry draws you inside to an open layout beaming with high ceilings and natural light from oversized windows. Wood flooring flowing from the foyer throughout the main level grounds the open floorplan anchored by the great room with a cozy fireplace. Dual entrances to the covered patio and backyard seamlessly transition the living space to an indoor/outdoor oasis. A main floor office provides a productive work-from-home space while an elegant dining room offers the perfect setting for hosting soirees with guests. Delight in a chef inspired kitchen with Thermador appliances and a walk-in pantry. The second level boasts four spacious bedrooms providing private and light-filled retreats. A thoughtfully designed laundry room with a sink and storage is an added convenience. The primary suite offers an oasis with dual walk-in closets and a five-piece bathroom complete with a free standing soaking tub. Flexible living space is found in a finished basement with a recreation room perfect for hosting movie and game nights. An adjacent bedroom with a full bathroom presents a coveted escape for guests or space for an additional home office. Professionally designed, this home has been handcrafted to fit specific needs and comes with a full eight-year new home construction warranty.
Virtual Tour / Video
Property Level and Sizes
Interior Details
Exterior Details
Land Details
Garage & Parking
Exterior Construction
Financial Details
Schools
Location
Schools
Walk Score®
Contact Me
About Me & My Skills
In addition to her Hall of Fame award, Mary Ann is a recipient of the Realtor of the Year award from the South Metro Denver Realtor Association (SMDRA) and the Colorado Association of Realtors (CAR). She has also been honored with SMDRA’s Lifetime Achievement Award and six distinguished service awards.
Mary Ann has been active with Realtor associations throughout her distinguished career. She has served as a CAR Director, 2021 CAR Treasurer, 2021 Co-chair of the CAR State Convention, 2010 Chair of the CAR state convention, and Vice Chair of the CAR Foundation (the group’s charitable arm) for 2022. In addition, Mary Ann has served as SMDRA’s Chairman of the Board and the 2022 Realtors Political Action Committee representative for the National Association of Realtors.
My History
Mary Ann is a noted expert in the relocation segment of the real estate business and her knowledge of metro Denver’s most desirable neighborhoods, with particular expertise in the metro area’s southern corridor. The award-winning broker’s high energy approach to business is complemented by her communication skills, outstanding marketing programs, and convenient showings and closings. In addition, Mary Ann works closely on her client’s behalf with lenders, title companies, inspectors, contractors, and other real estate service companies. She is a trusted advisor to her clients and works diligently to fulfill the needs and desires of home buyers and sellers from all occupations and with a wide range of budget considerations.
Prior to pursuing a career in real estate, Mary Ann worked for residential builders in North Dakota and in the metro Denver area. She attended Casper College and the University of Colorado, and enjoys gardening, traveling, writing, and the arts. Mary Ann is a member of the South Metro Denver Realtor Association and believes her comprehensive knowledge of the real estate industry’s special nuances and obstacles is what separates her from mainstream Realtors.
For more information on real estate services from Mary Ann Hinrichsen and to enjoy a rewarding, seamless real estate experience, contact her today!
My Video Introduction
Get In Touch
Complete the form below to send me a message.


 Menu
Menu