1491 S York Street
Denver, CO 80210 — Denver county
Price
$850,000
Sqft
1700.00 SqFt
Baths
2
Beds
2
Description
CORNER LOT WITH A DEVELOPMENT OPPORTUNITY AND MOUNTAIN VIEWS IN EAST WASH PARK! This charming bungalow hosts a tremendous opportunity to own affordably in the highly sought-after East Washington Park neighborhood. For those seeking to invest in a timeless Wash Park home, it’s a remarkable find for the right buyer to build sweat equity, flip or to potentially scrape for building a dream home of their own. If you want to build new, this home is also being sold with plans in the final stages of approval with the city and designed by award winning local architect, Pappas Architecture and Design for a 5bd/5ba/5,134 sq ft home.
A home with original bungalow character, open floor plan, high vaulted ceilings, a wood burning fireplace enclosed by an original wooden built-in shelving unit, an abundance natural light, two large skylights on the main floor with four additional double-pane windows and a well-lit kitchen seamlessly connects through glass doors to the outside deck area. On the main floor there are two bedrooms with a full bath. In the basement there is a workshop/laundry, small bonus room, full bath and a generous living space that has exposed brick. The property boasts a six-foot privacy fence, a west facing deck with two levels, large yard and a one car garage. Wonderful for entertaining!
There is a wealth of opportunity in this part East of Wash Park that has so much to offer. This location offers an easy commute to DU, Cory-Merrill, Cherry Creek, Denver Tech Center and Downtown via I-25 or the light rail, Denver University Station. Washington Park and Veterans Park are blocks away, Old South Gaylord district with its remarkable restaurants, unique boutiques, farmer’s market, and shopping to choose from is all within a few blocks of this home!
This property that has so many possibilities. You can live in, rent out, remodel, flip or scrape and build without a long wait in Denver’s hottest neighborhoods for development. Hard to find a better location!
Property Level and Sizes
SqFt Lot
5670.00
Lot Features
Built-in Features, Ceiling Fan(s), Eat-in Kitchen, High Ceilings, Laminate Counters, Open Floorplan
Lot Size
0.13
Foundation Details
Slab
Basement
Full
Common Walls
No Common Walls
Interior Details
Interior Features
Built-in Features, Ceiling Fan(s), Eat-in Kitchen, High Ceilings, Laminate Counters, Open Floorplan
Appliances
Dishwasher, Dryer, Microwave, Oven, Range, Refrigerator, Washer
Laundry Features
In Unit
Electric
None
Flooring
Carpet, Tile, Wood
Cooling
None
Heating
Forced Air
Fireplaces Features
Family Room, Living Room, Wood Burning
Utilities
Electricity Connected, Natural Gas Connected
Exterior Details
Features
Private Yard, Rain Gutters
Lot View
Mountain(s)
Water
Public
Sewer
Public Sewer
Land Details
Road Frontage Type
Public
Road Responsibility
Public Maintained Road
Road Surface Type
Paved
Garage & Parking
Parking Features
Concrete, Finished, Lighted
Exterior Construction
Roof
Composition
Construction Materials
Brick, Concrete
Exterior Features
Private Yard, Rain Gutters
Window Features
Double Pane Windows, Skylight(s), Window Coverings
Security Features
Carbon Monoxide Detector(s), Smoke Detector(s)
Builder Source
Public Records
Financial Details
Previous Year Tax
3426.00
Year Tax
2022
Primary HOA Fees
0.00
Location
Schools
Elementary School
Steele
Middle School
Merrill
High School
South
Walk Score®
Contact me about this property
Mary Ann Hinrichsen
RE/MAX Professionals
6020 Greenwood Plaza Boulevard
Greenwood Village, CO 80111, USA
6020 Greenwood Plaza Boulevard
Greenwood Village, CO 80111, USA
- (303) 548-3131 (Mobile)
- Invitation Code: new-today
- maryann@maryannhinrichsen.com
- https://MaryannRealty.com
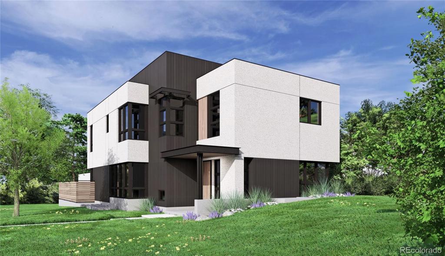
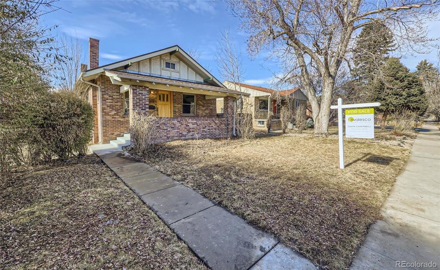
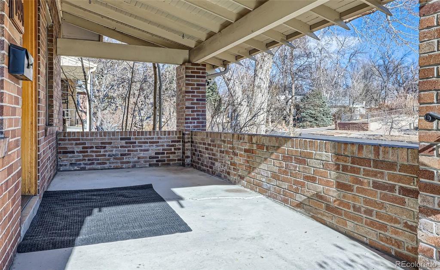
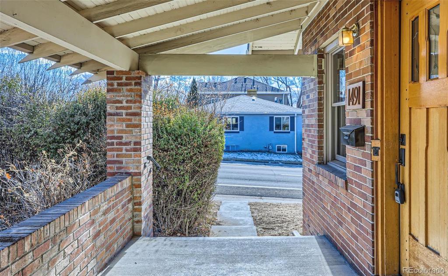
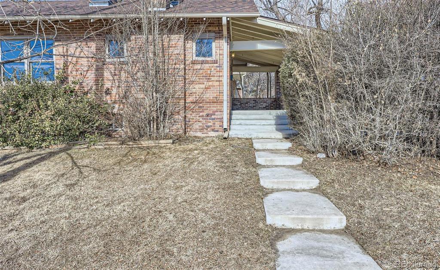
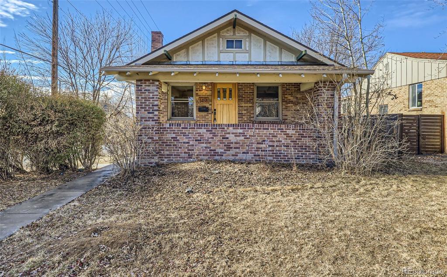
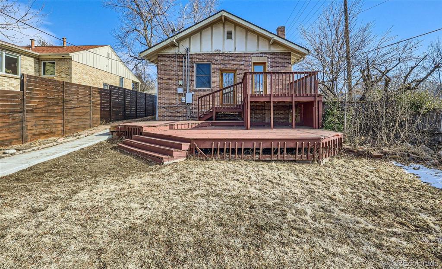
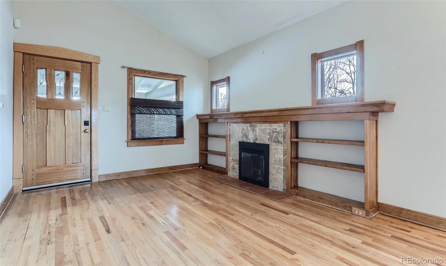
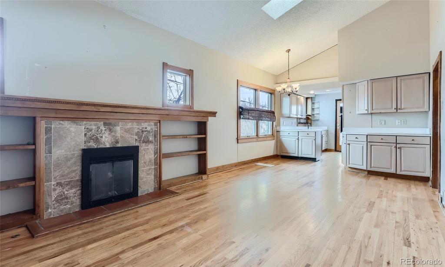
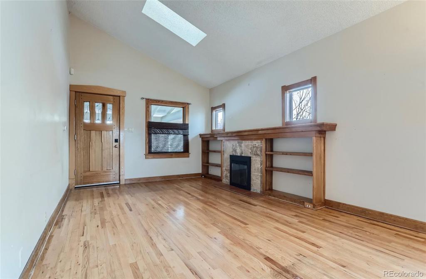
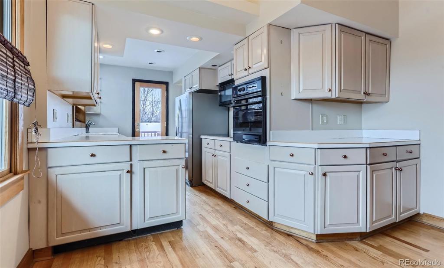
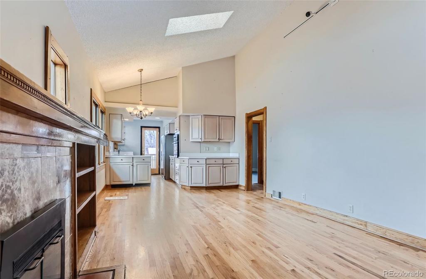
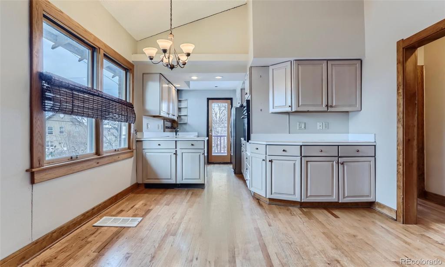
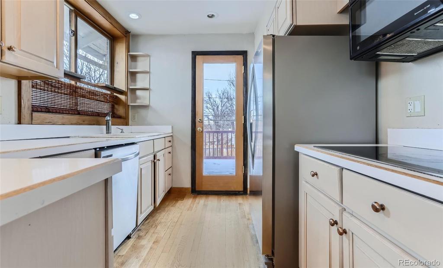
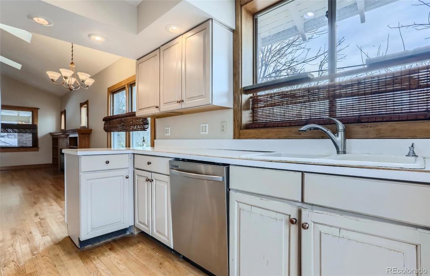
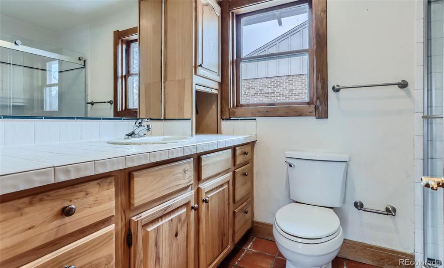
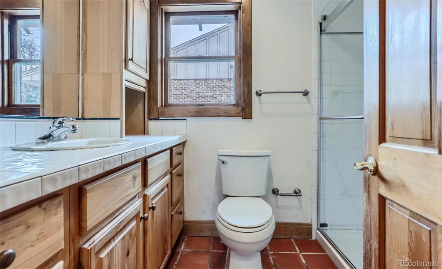
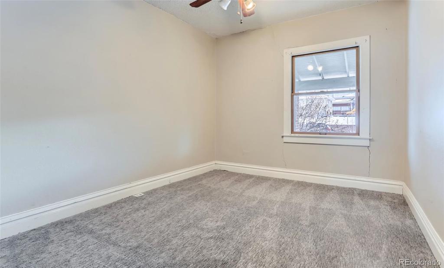
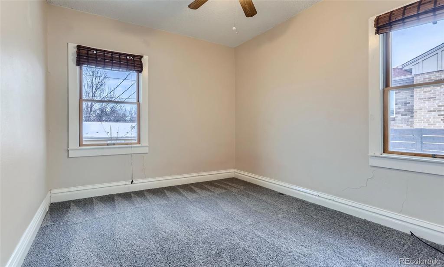
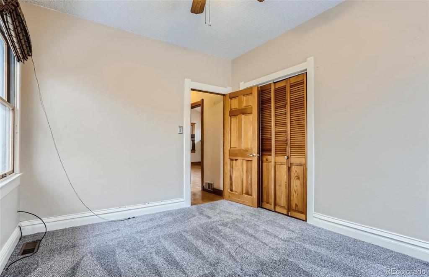
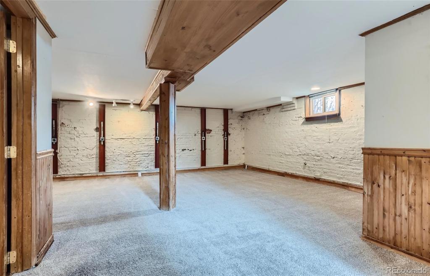
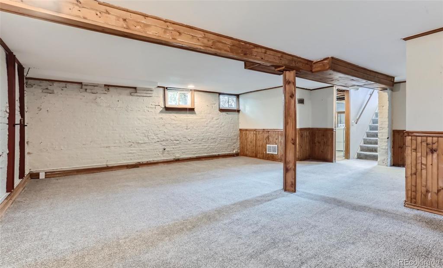
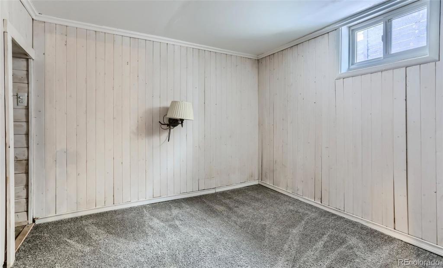
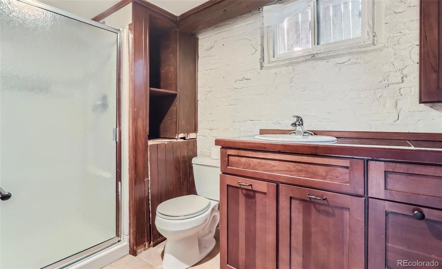
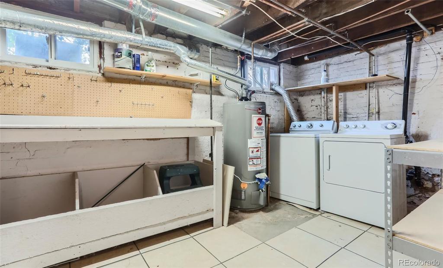
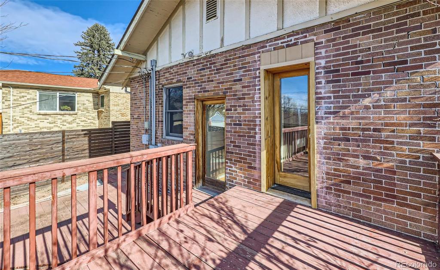
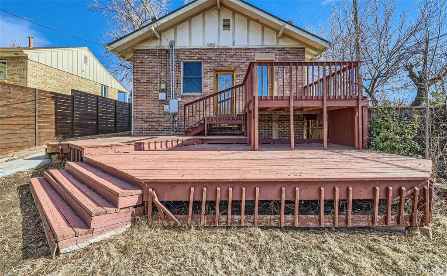
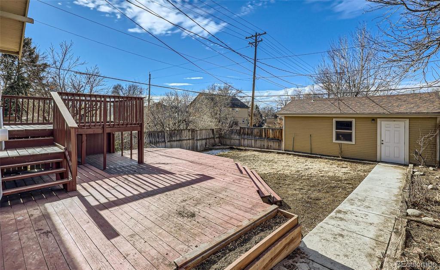
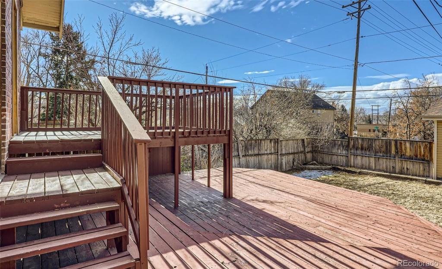
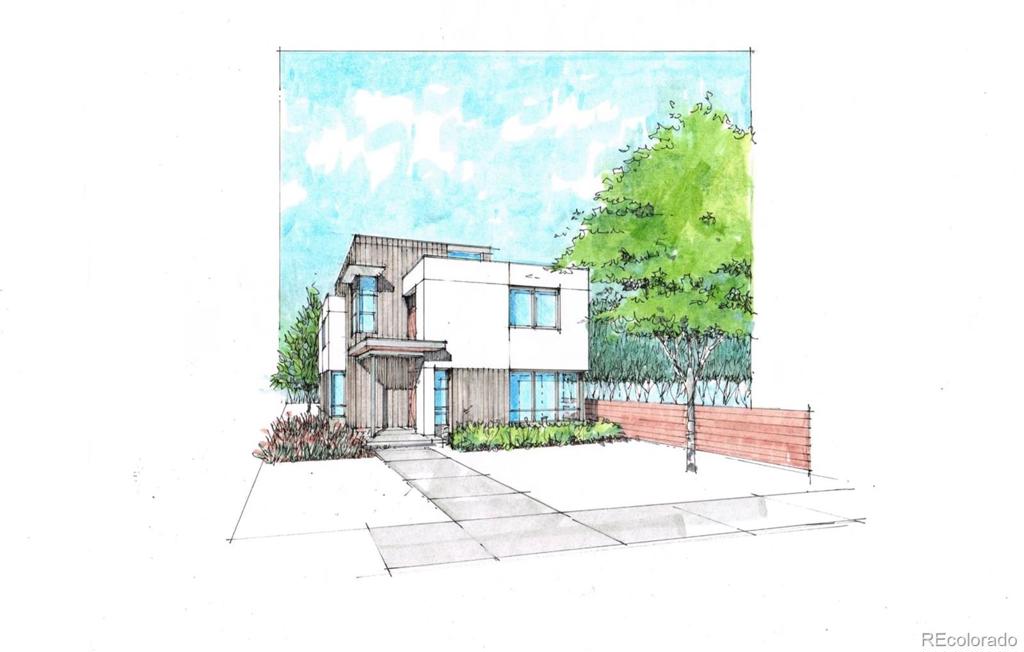
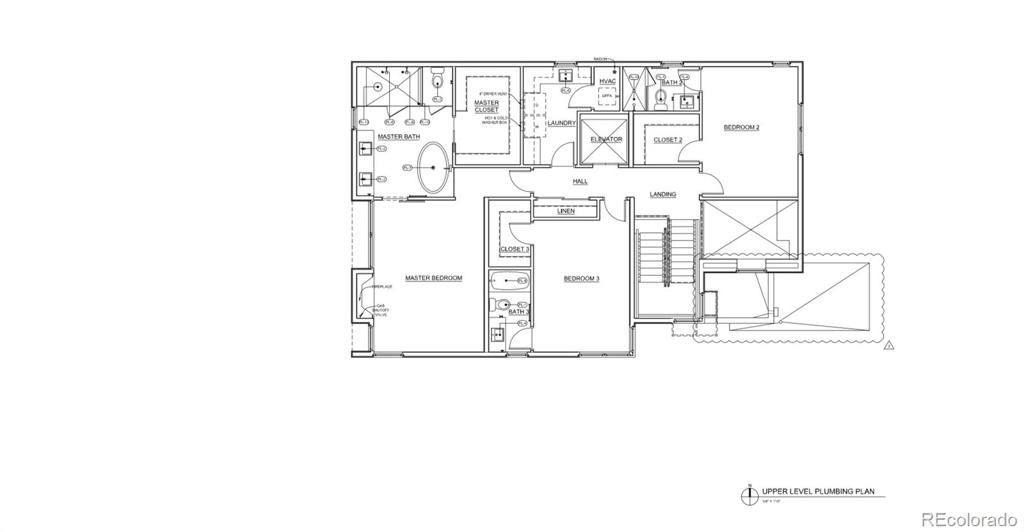
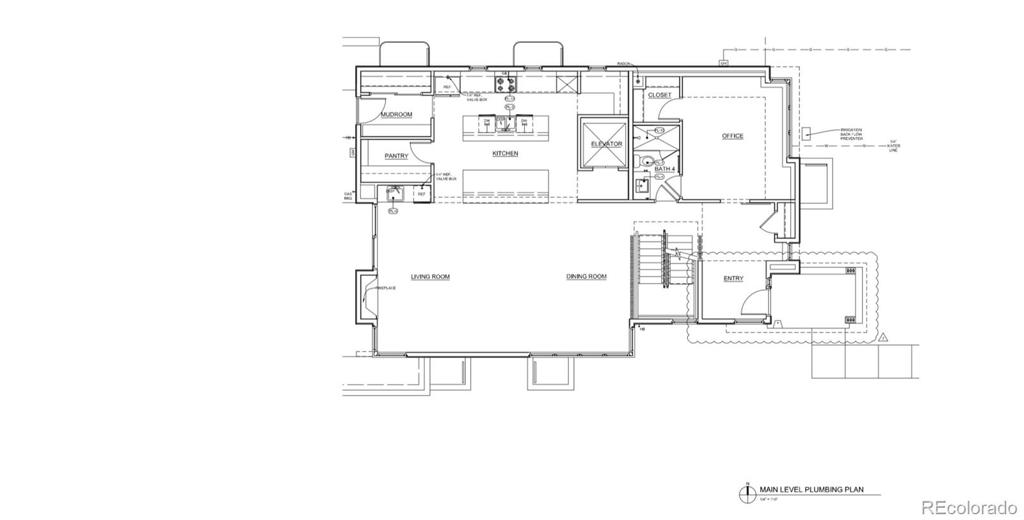
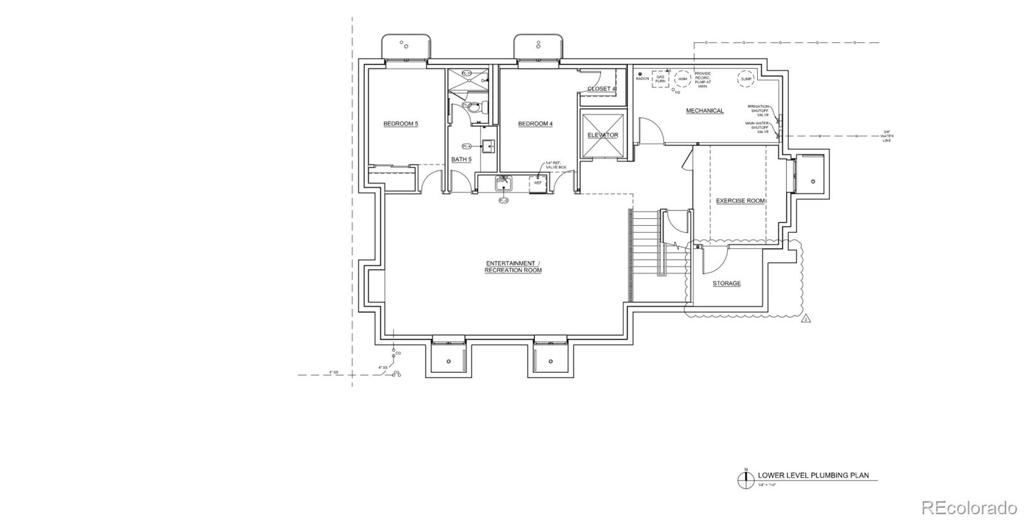
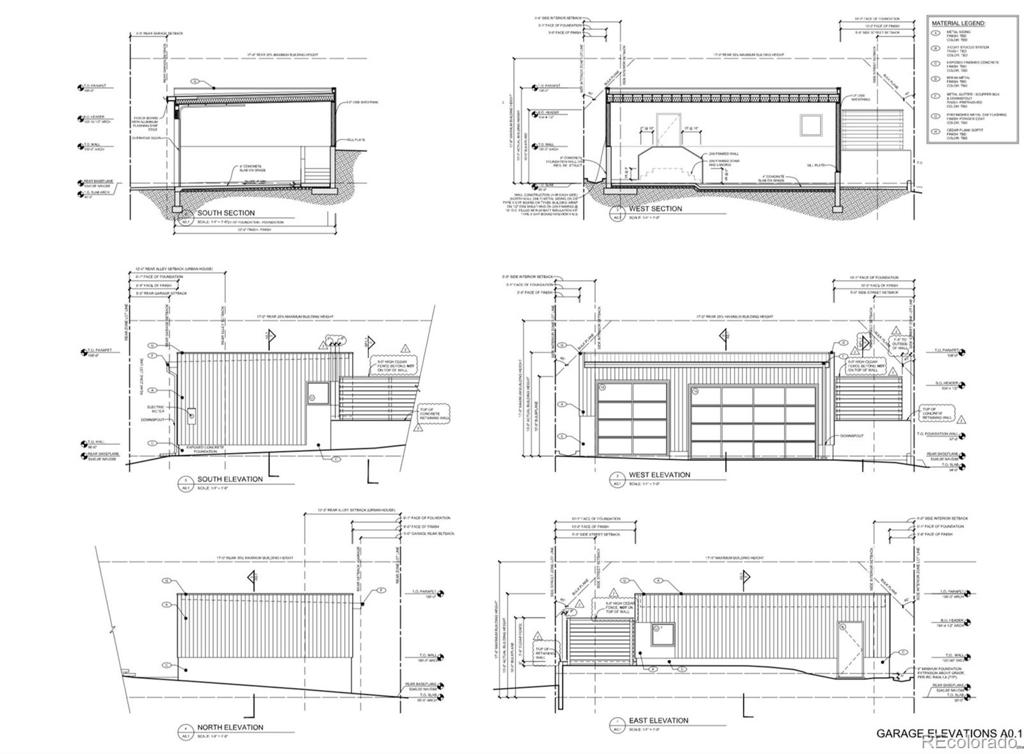
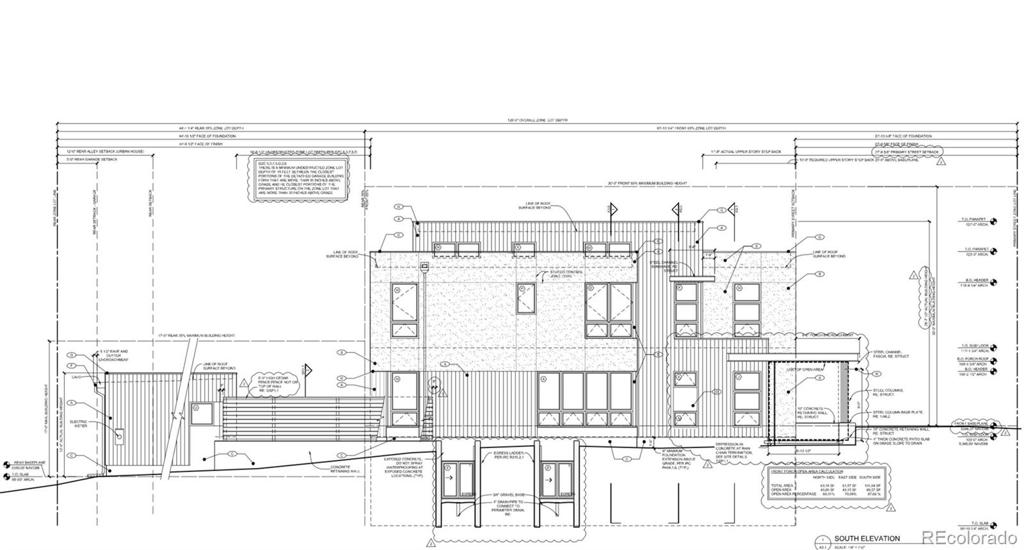


 Menu
Menu


