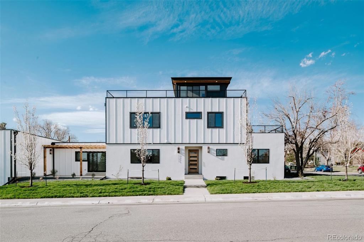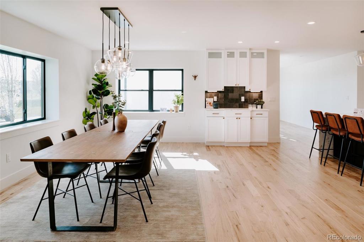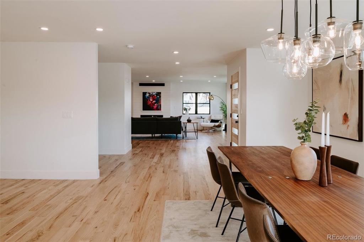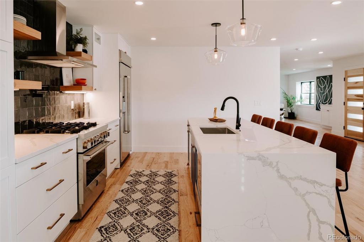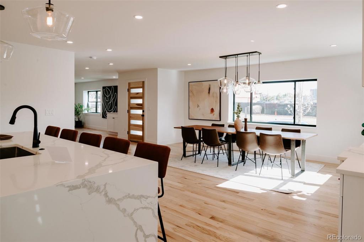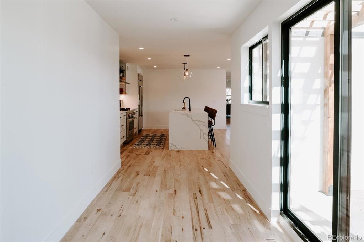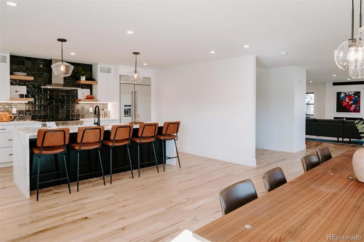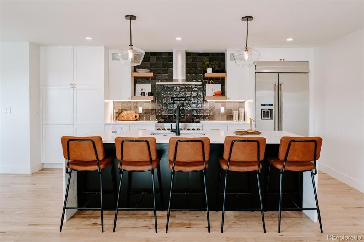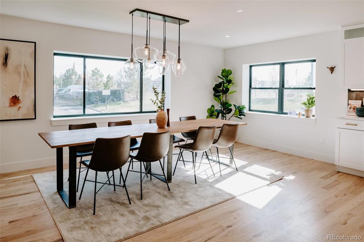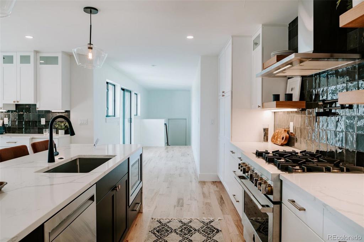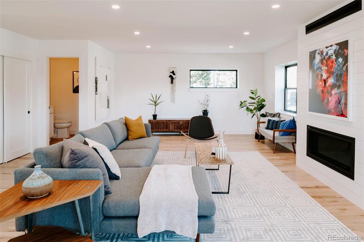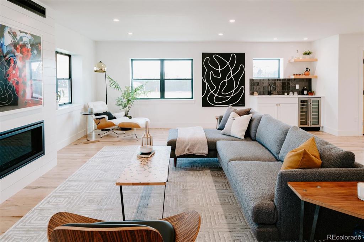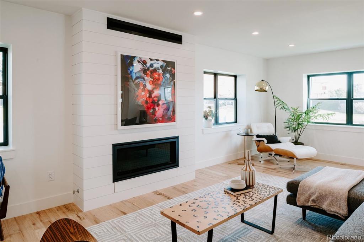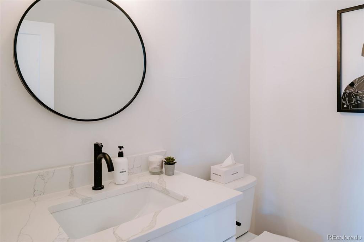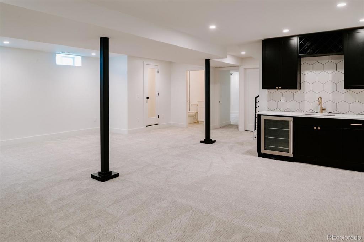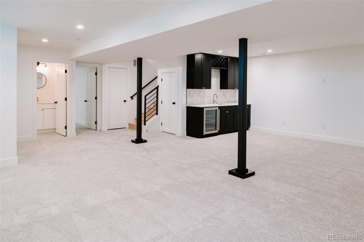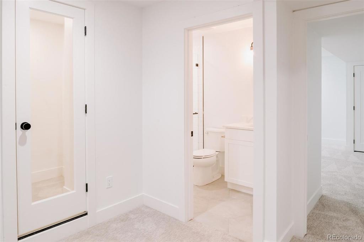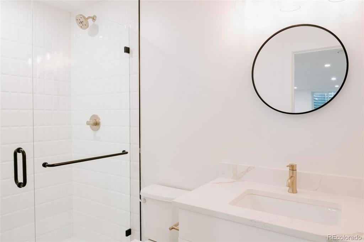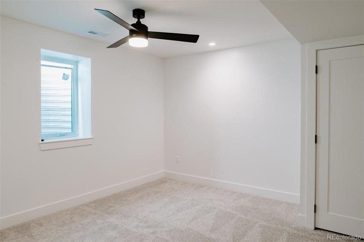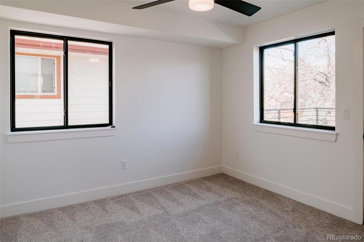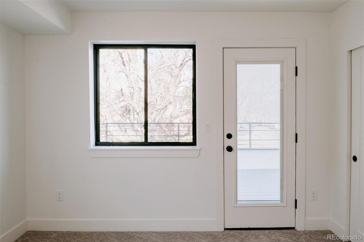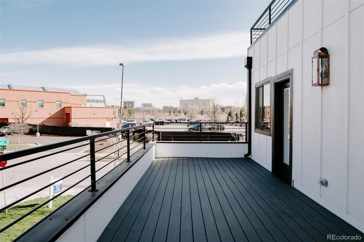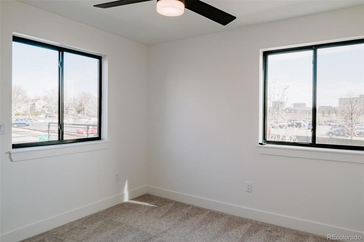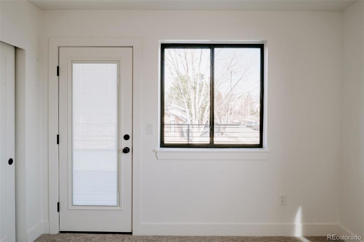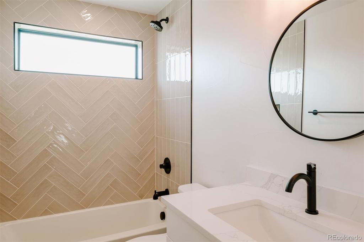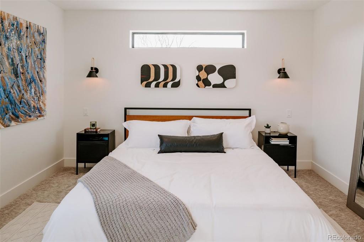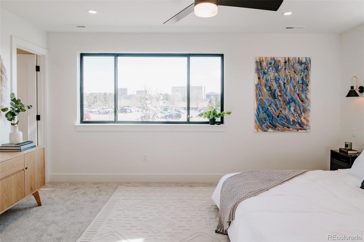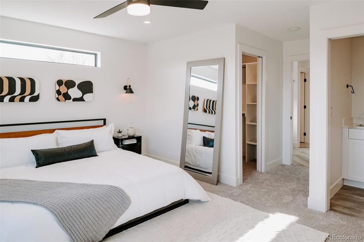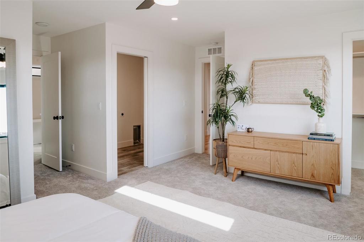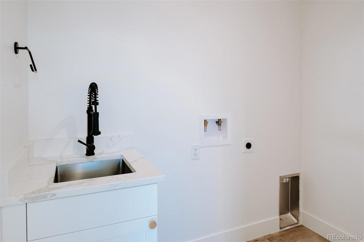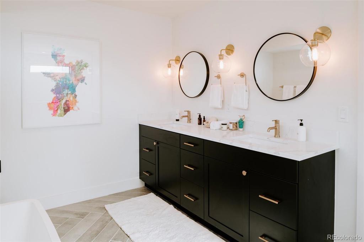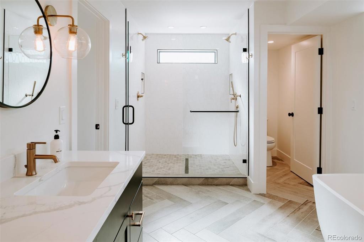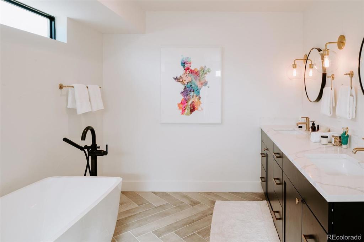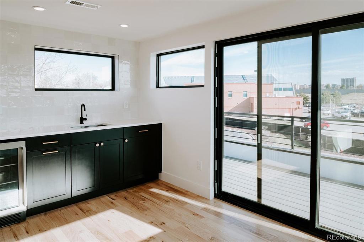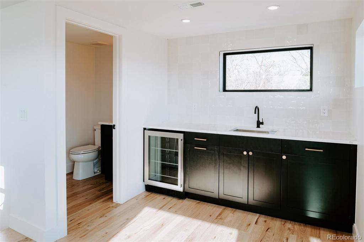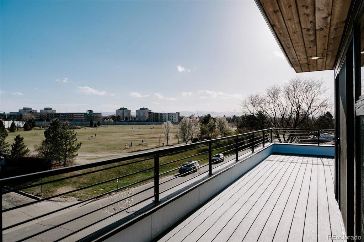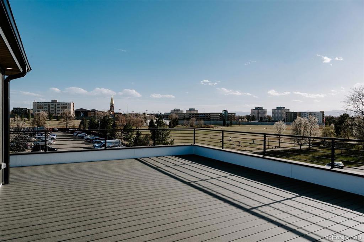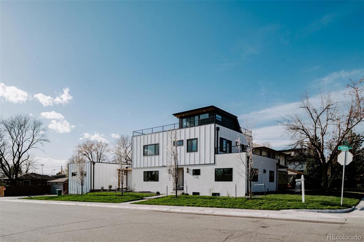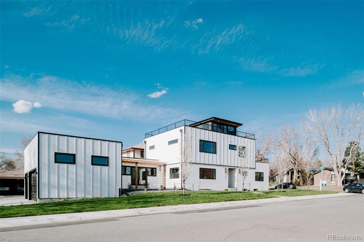Price
$1,899,999
Sqft
4390.00
Baths
5
Beds
4
Description
Relish in incredible views of the mountains from the rooftop deck of this amazing new build! From the studs up, this home has been fully transformed into an entertainer’s dream. The large kitchen features a high end appliance package and beautiful quartz counters with a waterfall edge on the island. Take your glass of wine and meal through the sliding glass door to sit under the gazebo on beautiful Denver summer nights – unless you are barbequeing on the rooftop deck! The rooftop deck features a pony room with wet bar, fridge, and bathroom. The deck is floored throughout, boasting views from all sides. There is even a built in gas line to make barbequing easy! When the entertaining is over, head to the second floor where you’ll find 3 bedrooms and 2 baths. The master bedroom features his and her closets and an ensuite laundry. The master bathroom has a freestanding soaker tub. The two additional bedrooms each opens onto its own deck. Wow! The basement features a big open room and wet bar. A bedroom, bathroom, and laundry also make it the perfect setup for guests. Or turn it into a workout room or whatever meets your needs! When it is time to venture out, just walk into the attached 3 car garage with huge ceilings! Of course, if you drive an electric car, 220v service is already built in. All this – and an incredible location. Right across the street is Veterans park and a few blocks away is Wash Park. Providing easy access to I25, you can be anywhere in the city in minutes. You won't want to miss out on all this home has to offer!
Property Level and Sizes
Interior Details
Exterior Details
Land Details
Garage & Parking
Exterior Construction
Financial Details
Schools
Location
Schools
Walk Score®
Contact Me
About Me & My Skills
In addition to her Hall of Fame award, Mary Ann is a recipient of the Realtor of the Year award from the South Metro Denver Realtor Association (SMDRA) and the Colorado Association of Realtors (CAR). She has also been honored with SMDRA’s Lifetime Achievement Award and six distinguished service awards.
Mary Ann has been active with Realtor associations throughout her distinguished career. She has served as a CAR Director, 2021 CAR Treasurer, 2021 Co-chair of the CAR State Convention, 2010 Chair of the CAR state convention, and Vice Chair of the CAR Foundation (the group’s charitable arm) for 2022. In addition, Mary Ann has served as SMDRA’s Chairman of the Board and the 2022 Realtors Political Action Committee representative for the National Association of Realtors.
My History
Mary Ann is a noted expert in the relocation segment of the real estate business and her knowledge of metro Denver’s most desirable neighborhoods, with particular expertise in the metro area’s southern corridor. The award-winning broker’s high energy approach to business is complemented by her communication skills, outstanding marketing programs, and convenient showings and closings. In addition, Mary Ann works closely on her client’s behalf with lenders, title companies, inspectors, contractors, and other real estate service companies. She is a trusted advisor to her clients and works diligently to fulfill the needs and desires of home buyers and sellers from all occupations and with a wide range of budget considerations.
Prior to pursuing a career in real estate, Mary Ann worked for residential builders in North Dakota and in the metro Denver area. She attended Casper College and the University of Colorado, and enjoys gardening, traveling, writing, and the arts. Mary Ann is a member of the South Metro Denver Realtor Association and believes her comprehensive knowledge of the real estate industry’s special nuances and obstacles is what separates her from mainstream Realtors.
For more information on real estate services from Mary Ann Hinrichsen and to enjoy a rewarding, seamless real estate experience, contact her today!
My Video Introduction
Get In Touch
Complete the form below to send me a message.


 Menu
Menu