5993 Boston Street
Denver, CO 80238 — Denver county
Price
$827,500
Sqft
2873.00 SqFt
Baths
4
Beds
4
Description
Discover this exquisite residence nestled in Denver's highly-desired Central Park neighborhood. This refined abode features 4 bedrooms, 4 bathrooms, in a space that is both welcoming and private. Step inside to encounter a distinguished main floor office, ideal for serene productivity. Seamless transitions guide you through the living, dining, and kitchen areas, fostering an ambiance perfect for both relaxation and social gatherings. The kitchen exudes contemporary charm, boasting sleek appliances and ample storage, accompanied by a chic breakfast bar. Going upstairs, the primary bedroom serves as a sanctuary of comfort, featuring a lavish en-suite bathroom and abundant closet with stunning built-in cabinetry. Two additional bedrooms offer versatility for guests, a growing family, or a personal retreat. Be ready to entertain in the basement with your very own 120" projector screen with an Optoma projector. Not only is the basement ready for a party, you will also love the abundance of storage! An additional bedroom and bathroom is found downstairs. The 2-car garage features space for storage as well as an elongated driveway allowing for additional vehicle storage. Outside, a meticulously low-maintenance landscaped yard beckons, offering a tranquil setting for outdoor soirees or quiet moments of reprieve. This property strikes an ideal balance between outdoor expanses and low-maintenance living. Conveniently situated mere steps from picturesque parks and the majestic Rocky Mountain Arsenal, this home is a haven for outdoor enthusiasts. Its proximity to top-tier schools further amplifies its allure. Embrace the opportunity to call 5993 Boston Street home, where sophistication meets functionality in Denver's enviable landscape.
Property Level and Sizes
SqFt Lot
3150.00
Lot Features
Audio/Video Controls, Built-in Features, Ceiling Fan(s), Eat-in Kitchen, Five Piece Bath, Granite Counters, Kitchen Island, Open Floorplan, Pantry, Primary Suite, Radon Mitigation System, Walk-In Closet(s)
Lot Size
0.07
Foundation Details
Slab
Basement
Finished, Full, Sump Pump
Common Walls
End Unit
Interior Details
Interior Features
Audio/Video Controls, Built-in Features, Ceiling Fan(s), Eat-in Kitchen, Five Piece Bath, Granite Counters, Kitchen Island, Open Floorplan, Pantry, Primary Suite, Radon Mitigation System, Walk-In Closet(s)
Appliances
Cooktop, Dishwasher, Disposal, Dryer, Humidifier, Microwave, Oven, Range, Range Hood, Sump Pump, Tankless Water Heater, Washer
Laundry Features
In Unit
Electric
Central Air
Flooring
Carpet, Tile, Vinyl
Cooling
Central Air
Heating
Forced Air
Fireplaces Features
Living Room
Exterior Details
Features
Lighting, Private Yard
Water
Public
Sewer
Public Sewer
Land Details
Road Frontage Type
Public
Road Responsibility
Public Maintained Road
Road Surface Type
Alley Paved
Garage & Parking
Parking Features
220 Volts, Dry Walled
Exterior Construction
Roof
Composition
Construction Materials
Frame
Exterior Features
Lighting, Private Yard
Window Features
Double Pane Windows
Security Features
Air Quality Monitor, Carbon Monoxide Detector(s), Radon Detector, Smoke Detector(s)
Builder Name 1
David Weekley Homes
Builder Source
Public Records
Financial Details
Previous Year Tax
6158.00
Year Tax
2022
Primary HOA Name
MCA80238
Primary HOA Phone
(303) 388-0724
Primary HOA Amenities
Park, Playground, Pond Seasonal, Pool, Trail(s)
Primary HOA Fees
48.00
Primary HOA Fees Frequency
Monthly
Location
Schools
Elementary School
Inspire
Middle School
Denver Green
High School
Northfield
Walk Score®
Contact me about this property
Mary Ann Hinrichsen
RE/MAX Professionals
6020 Greenwood Plaza Boulevard
Greenwood Village, CO 80111, USA
6020 Greenwood Plaza Boulevard
Greenwood Village, CO 80111, USA
- Invitation Code: new-today
- maryann@maryannhinrichsen.com
- https://MaryannRealty.com
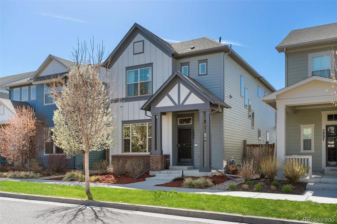
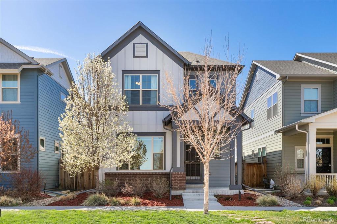
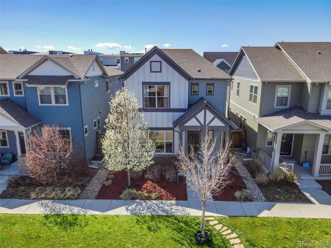
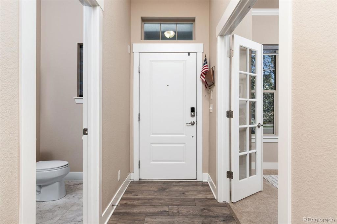
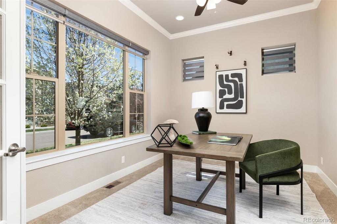
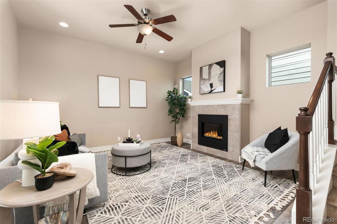
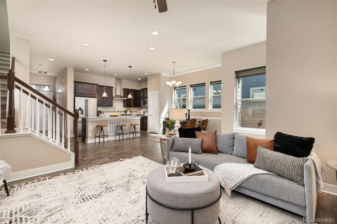
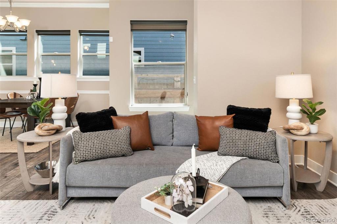
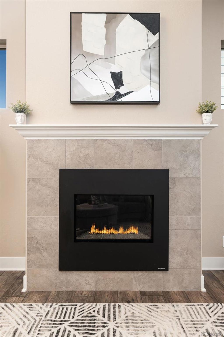
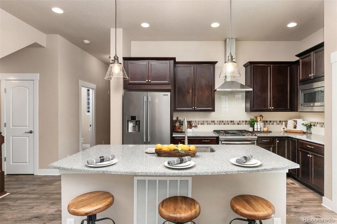
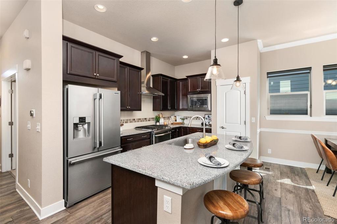
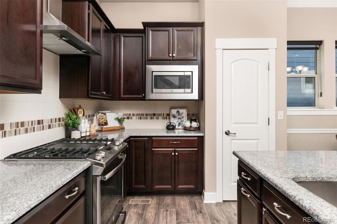
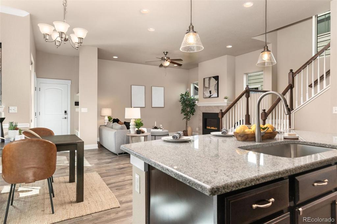
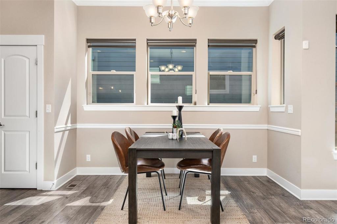
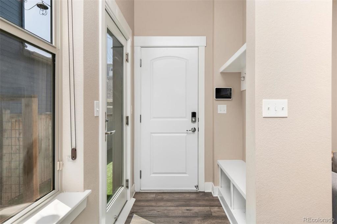
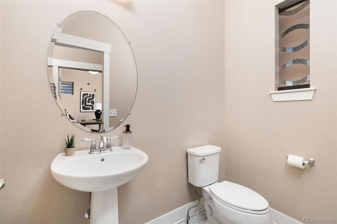
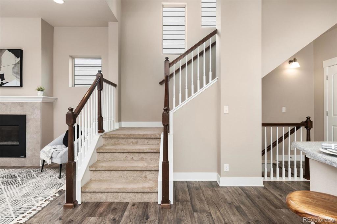
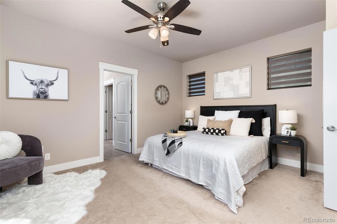
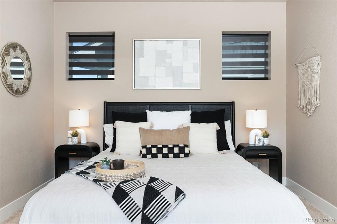
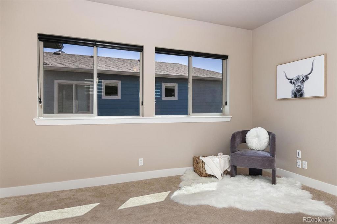
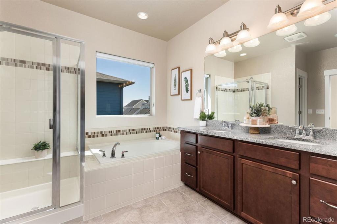
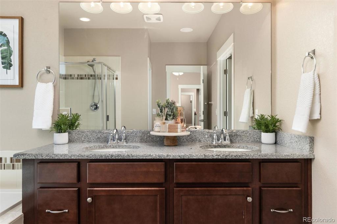
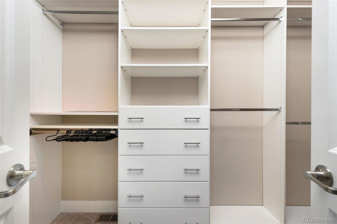
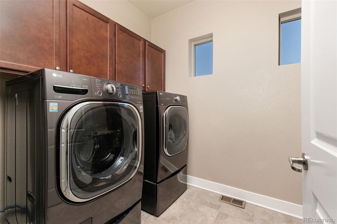
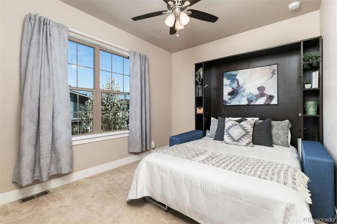
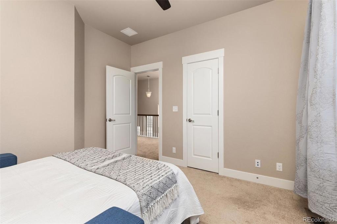
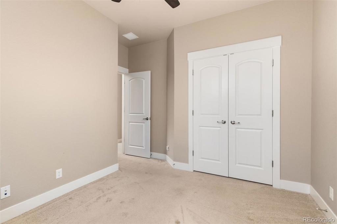
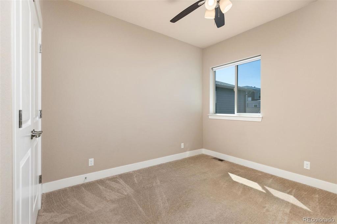
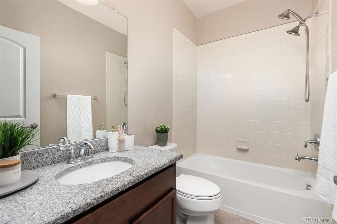
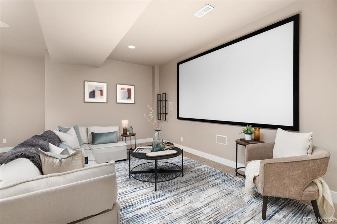
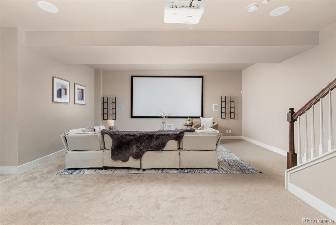
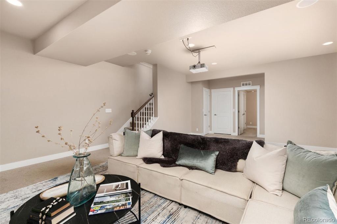
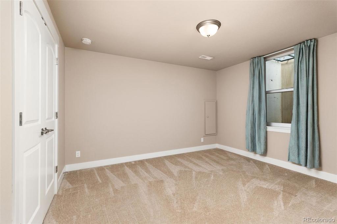
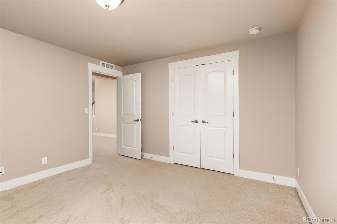
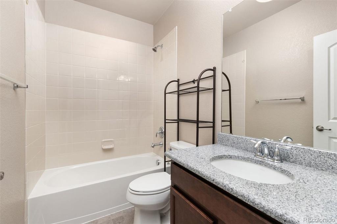
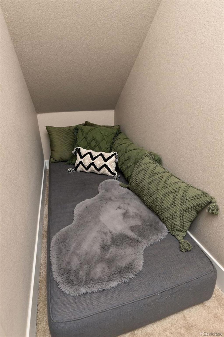
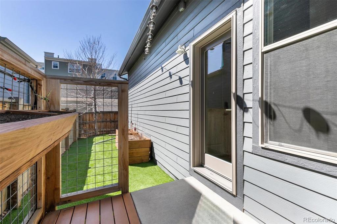
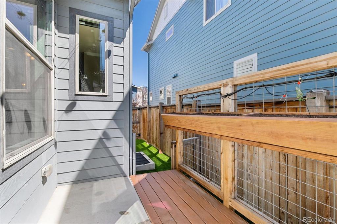
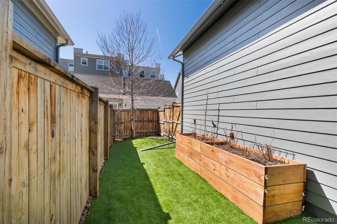
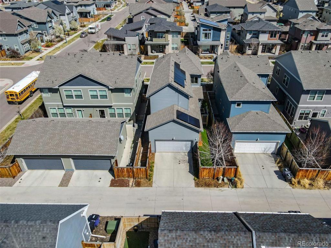
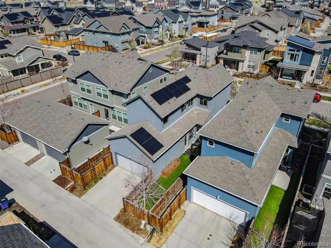
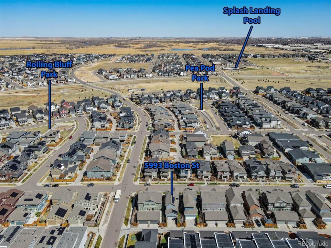


 Menu
Menu
 Schedule a Showing
Schedule a Showing

